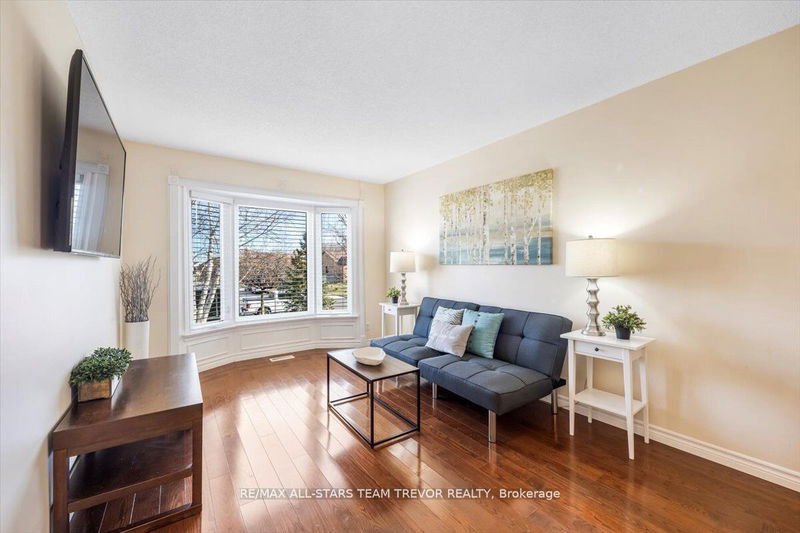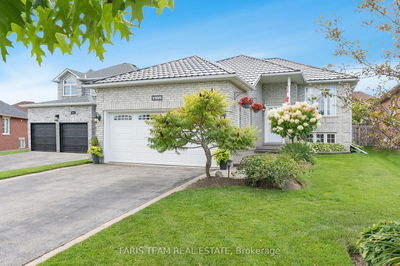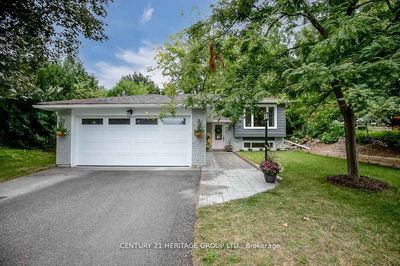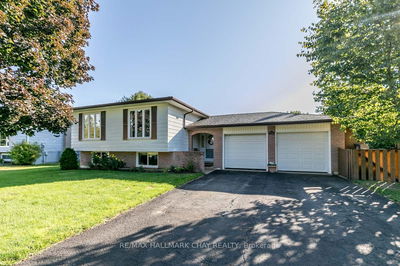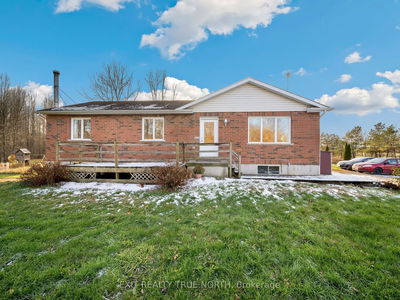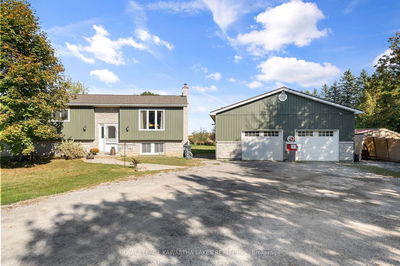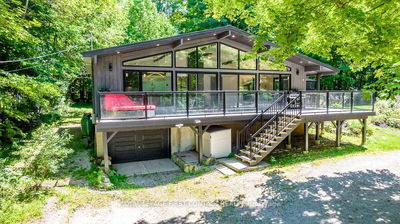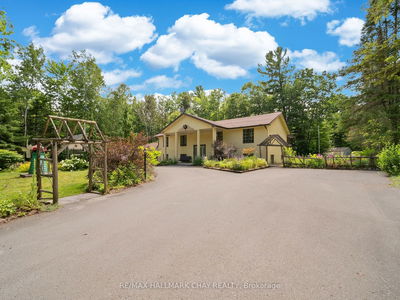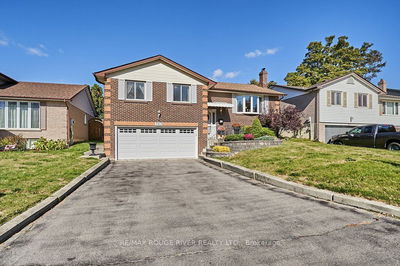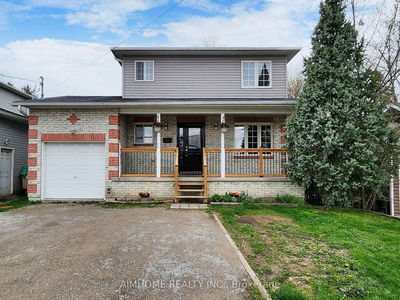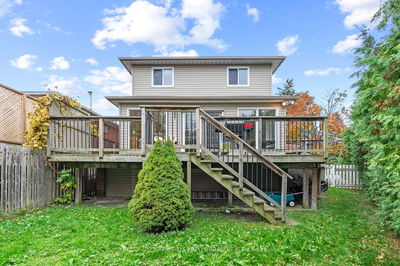Situated in the highly sought-after Keswick By The Lake subdivision, this 3-bedroom, 2-bathroom raised bungalow promises a comfortable lifestyle. The main floor is adorned with hardwood flooring, upgraded light fixtures, and an attractive kitchen featuring sleek porcelain tile and stainless-steel appliances. The lower level, equipped with a separate walkout, rec room, wet bar and an additional bedroom provides great opportunity for an in-law suite. Enjoy the serene ambiance of the large rear deck that overlooks the private backyard an ideal spot for relaxation. The property also includes a heated garage and a workshop room, catering to hobbyists. With its convenient location near school, splash pad, arena, parks, and walking trails, this residence is a fantastic opportunity to embrace both comfort and convenience in a highly desirable family friendly community.
详情
- 上市时间: Wednesday, December 06, 2023
- 3D看房: View Virtual Tour for 90 Carrick Avenue
- 城市: Georgina
- 社区: Keswick North
- 交叉路口: The Queensway & Spring Rd
- 详细地址: 90 Carrick Avenue, Georgina, L4P 3R6, Ontario, Canada
- 厨房: Porcelain Floor, Granite Counter, Stainless Steel Appl
- 客厅: Hardwood Floor, Bay Window, Combined W/Dining
- 家庭房: Laminate, Wet Bar, Walk-Out
- 挂盘公司: Re/Max All-Stars Team Trevor Realty - Disclaimer: The information contained in this listing has not been verified by Re/Max All-Stars Team Trevor Realty and should be verified by the buyer.




