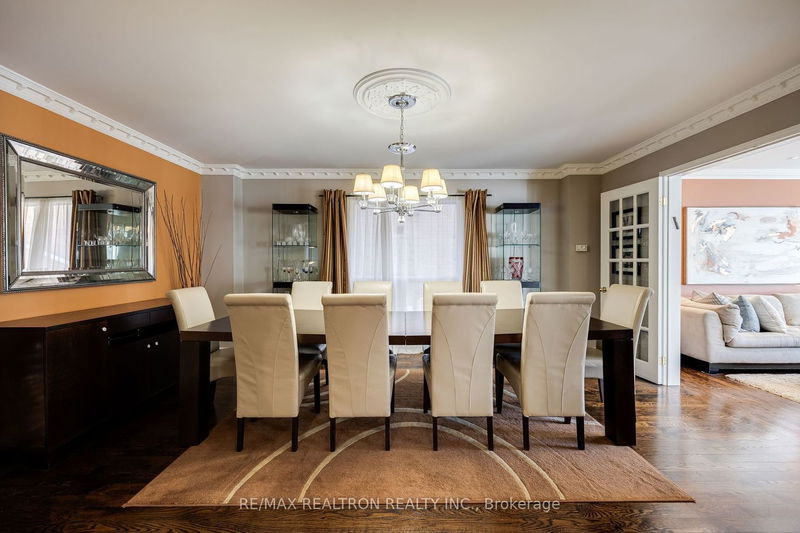Welcome home to this fantastic 5+1 bed, 5 bath gem. 4200 Sqft plus a fin Basement nestled in an amazing neighborhood! Situated on a desirable, family-friendly street, this home has great flow & layout. Be wowed by the impressive two-story design in the hallway. Extensive use of hardwood floors, smooth ceilings, crown moldings and pot lights. Open-concept family room seamlessly blending into a spacious kitchen, making meal prep and hangouts a true family experience. Large entertaining rooms and bedrooms. This house is an entertainer's dream! Well equipped kosher kitchen, with W/out to the backyard, where you'll soak up the stunning western sunshine unobstructed by neighboring homes. Great Loft with private retreat off the Primary room. And separate Kids play rooms. Whether you're hosting gatherings or simply enjoying everyday living, this home offers comfort, style, and functionality all wrapped into one. Don't miss out on the chance to make this your forever home!
详情
- 上市时间: Thursday, February 15, 2024
- 3D看房: View Virtual Tour for 167 Theodore Place
- 城市: Vaughan
- 社区: Crestwood-Springfarm-Yorkhill
- 交叉路口: Bathurst-Clark-Hilda
- 详细地址: 167 Theodore Place, Vaughan, L4J 8E3, Ontario, Canada
- 家庭房: Open Concept, Fireplace, Hardwood Floor
- 厨房: Hardwood Floor, Stone Counter, B/I Appliances
- 客厅: Hardwood Floor, Crown Moulding, French Doors
- 挂盘公司: Re/Max Realtron Realty Inc. - Disclaimer: The information contained in this listing has not been verified by Re/Max Realtron Realty Inc. and should be verified by the buyer.


















































