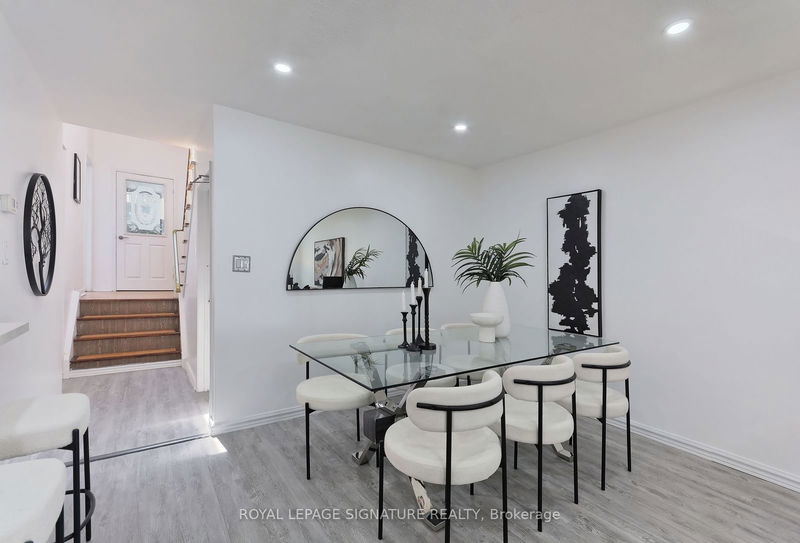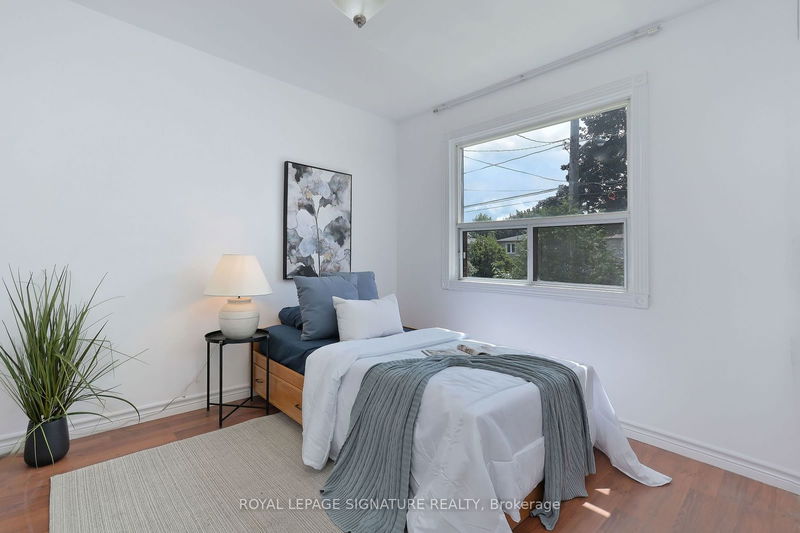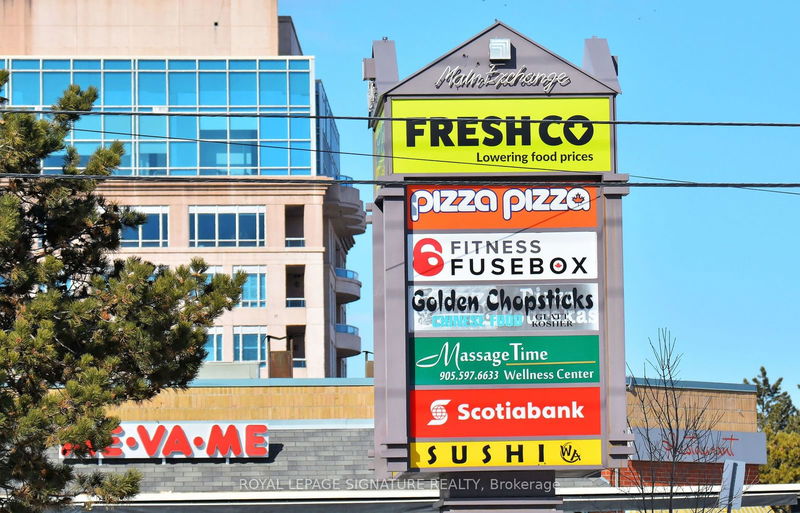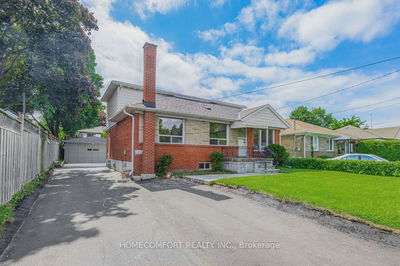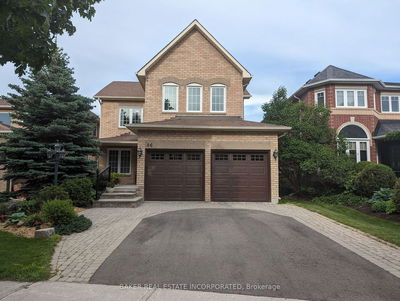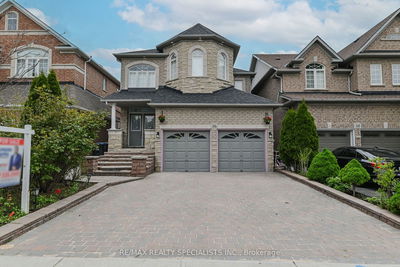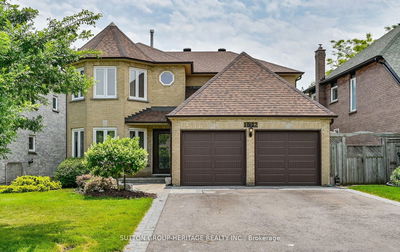Experience The Epitome Of Comfort And Convenience With This Impeccably Maintained Detached Home, Ideally Situated In A Sought-After location. This Exceptional Property Offers A Spacious And Versatile Layout Featuring5+2 Bedrooms And 4 Bathrooms, Accommodating A Variety Of Needs And Lifestyles.The Home Is Equipped With 3 Kitchens (1 Renovated), Making It Perfect For Multi-Generational Living And Lots Of Potential . With 2 Separate Entrances, You'll Enjoy Added Privacy And Flexibility. The Generous Lot Size Provides Ample Outdoor Space, While The Recently Renovated Kitchen And Numerous Updates throughout the house enhance modern living.Convenience Is At Your Doorstep With Close Proximity To Public Transit, Supermarkets, Restaurants, Shops,Schools, Parks And All The Conveniences. Proudly Maintained By Its Homeowners, This Residence Combines Practicality With Charm. Don't Miss The Opportunity To Make This Your New Home Schedule A Viewing Today And See All That It Has To Offer!
详情
- 上市时间: Wednesday, September 04, 2024
- 城市: Toronto
- 社区: Newtonbrook West
- 交叉路口: Yonge/Steeles
- 详细地址: 34 Greenwin Village Road, Toronto, M2R 2S1, Ontario, Canada
- 客厅: Window, Vinyl Floor, Combined W/厨房
- 厨房: Open Concept, Vinyl Floor, Quartz Counter
- 客厅: Window, Laminate, Combined W/厨房
- 厨房: Window, Laminate, Combined W/Living
- 挂盘公司: Royal Lepage Signature Realty - Disclaimer: The information contained in this listing has not been verified by Royal Lepage Signature Realty and should be verified by the buyer.







