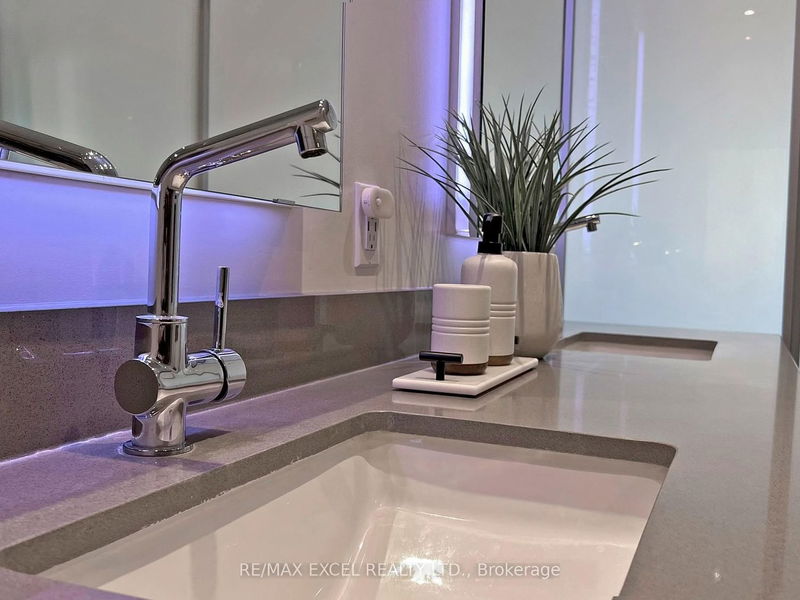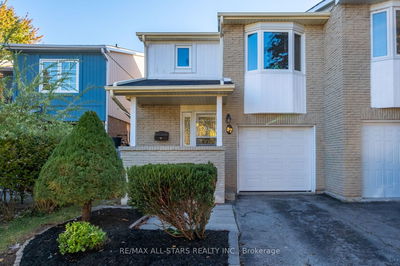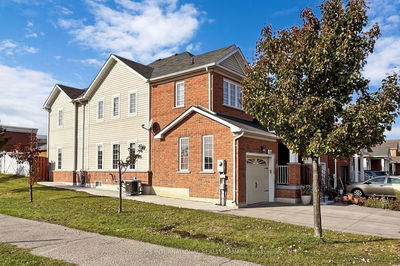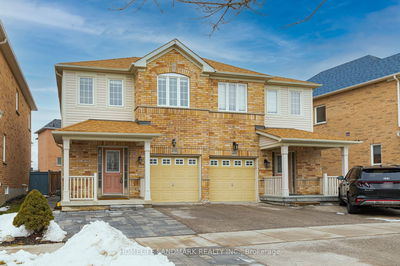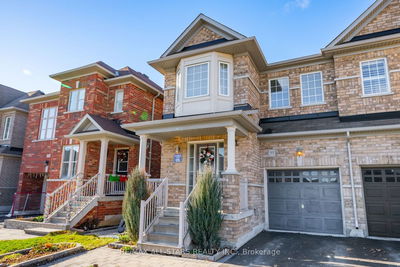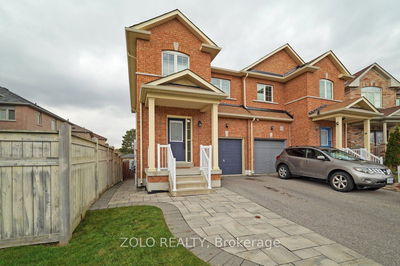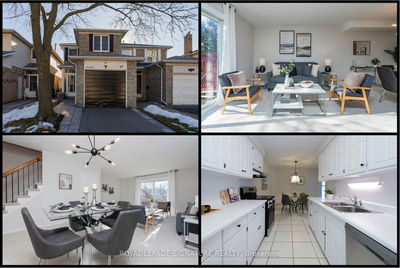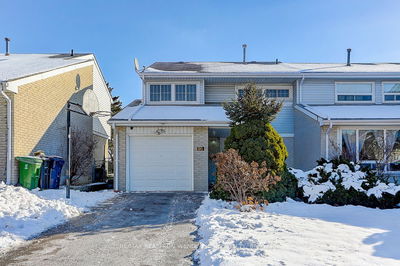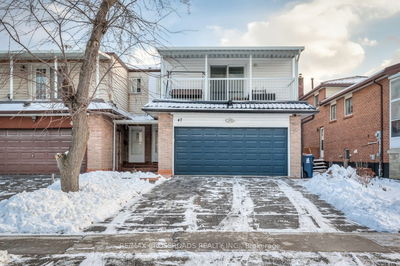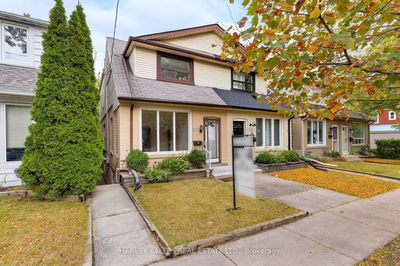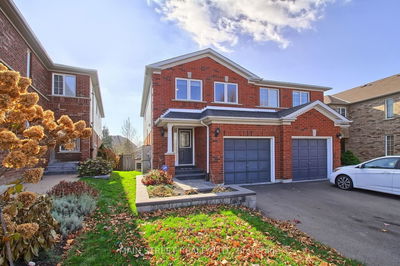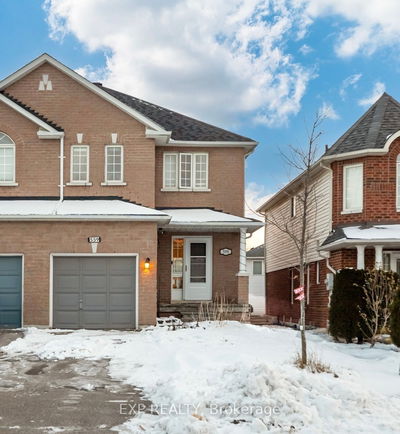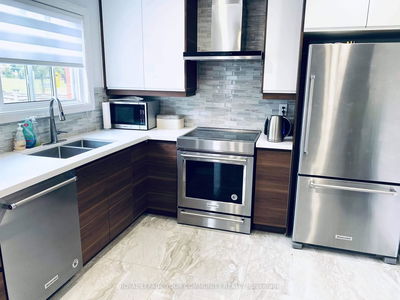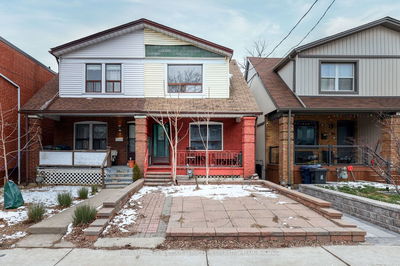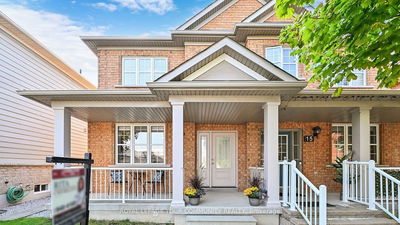Charming Semi-Detached Home With Modern Upgrades. Welcome To This Beautiful Two-Story Semi-Detached Home That Offers A Functional Open Concept Layout, Perfect For Modern Living. With Quality Hardwood Floors Throughout, This Home Exudes Warmth And Elegance. As You Step Inside, You'll Be Greeted By A Spacious Kitchen That Overlooks The Family Room, Making It An Ideal Space For Gatherings And Entertainment. The Kitchen Boasts Modern Upgrades. The Primary Bedroom Features A Spa-Like En-Suite With A Frameless Glass Shower, Providing A Serene And Relaxing Oasis Within Your Home. The Two-Storey Layout Offers Ample Space For Your Family's Needs, Including A Built-in Garage With Direct Access To Your Home For Your Convenience. The Finished Basement Adds To The Living Space, Featuring A Spacious Rec Room That Can Serve Various Purposes, From A Home Theatre To A Playroom. A Must See!
详情
- 上市时间: Wednesday, February 07, 2024
- 3D看房: View Virtual Tour for 56 Milroy Lane
- 城市: Markham
- 社区: Cornell
- 详细地址: 56 Milroy Lane, Markham, L6B 1B5, Ontario, Canada
- 客厅: Hardwood Floor, Open Concept, Large Window
- 厨房: Modern Kitchen, Double Sink, Open Concept
- 挂盘公司: Re/Max Excel Realty Ltd. - Disclaimer: The information contained in this listing has not been verified by Re/Max Excel Realty Ltd. and should be verified by the buyer.























