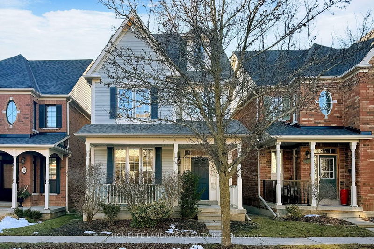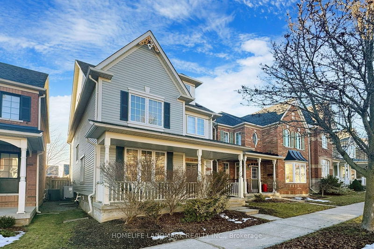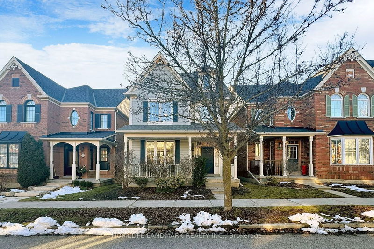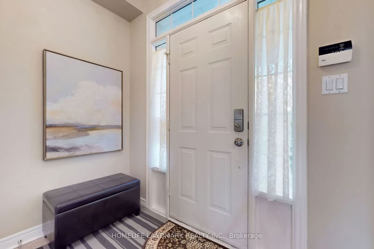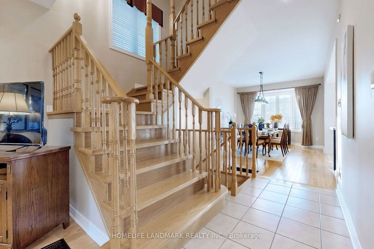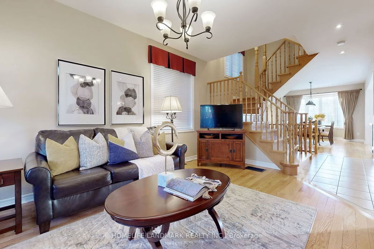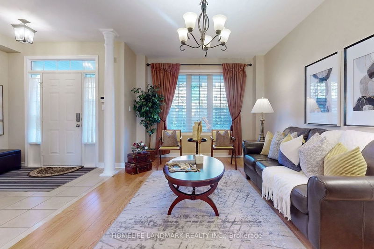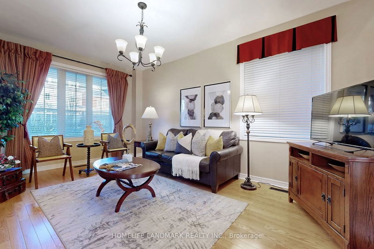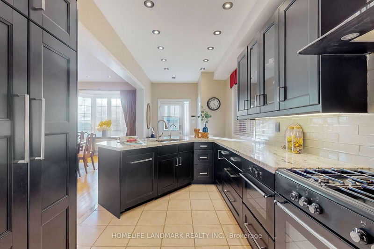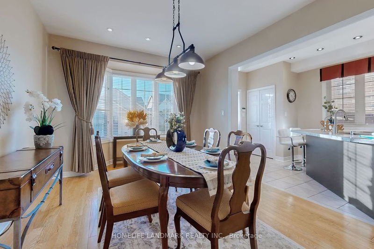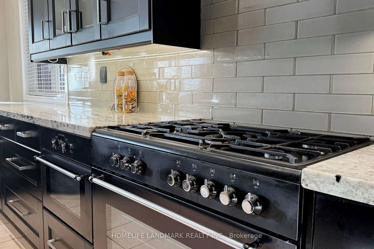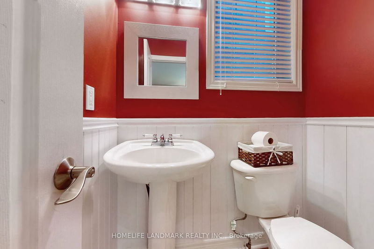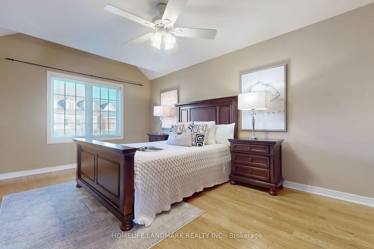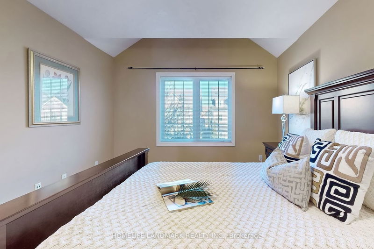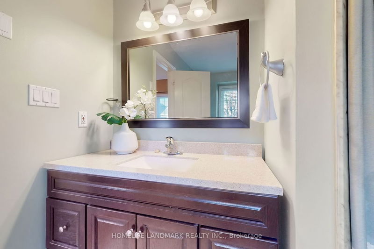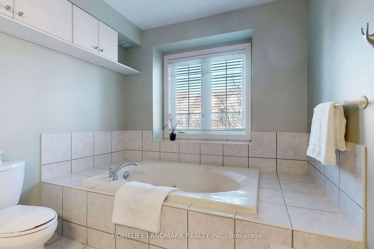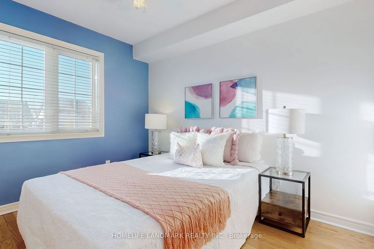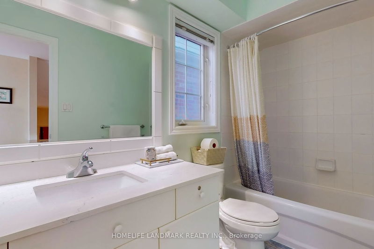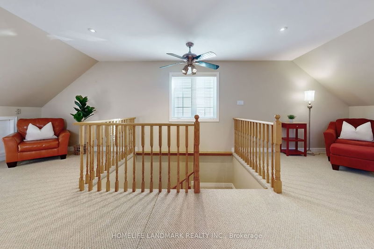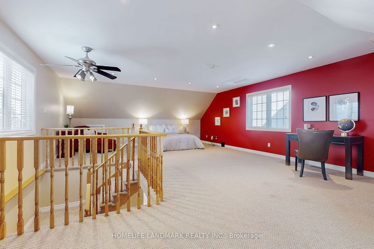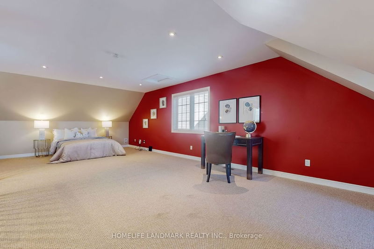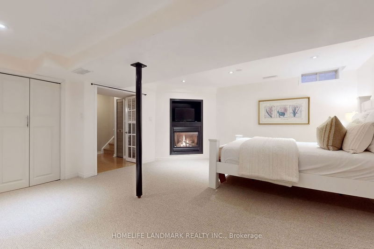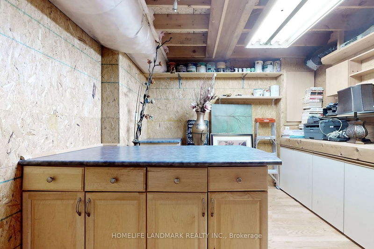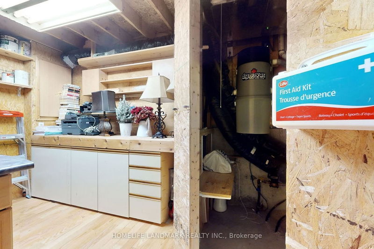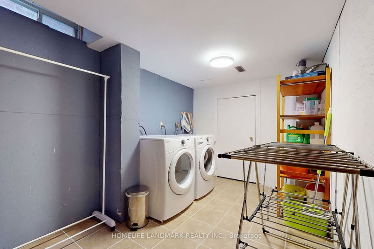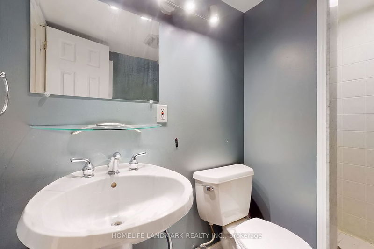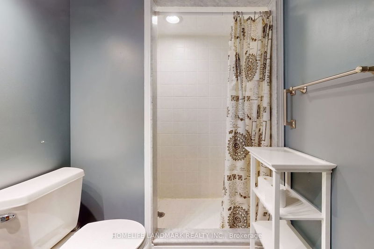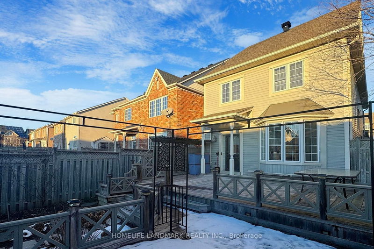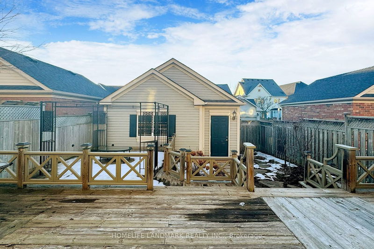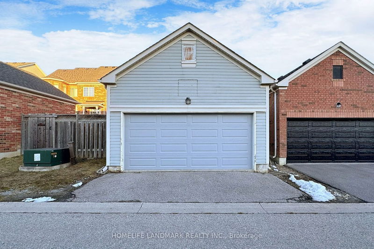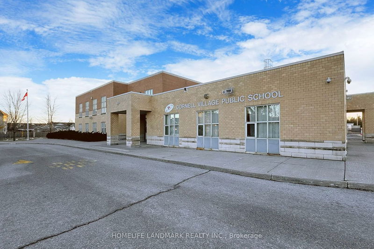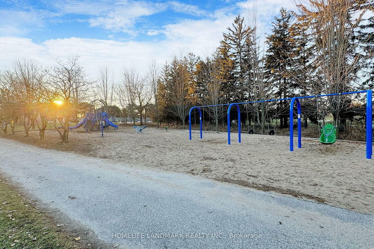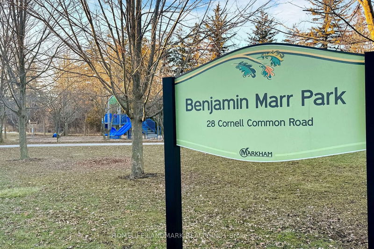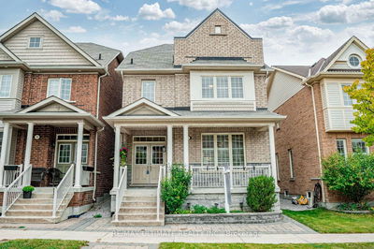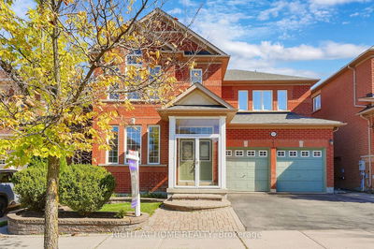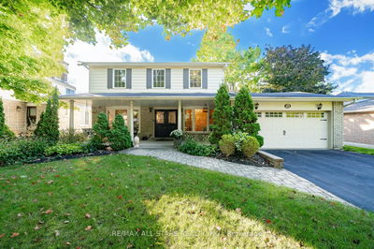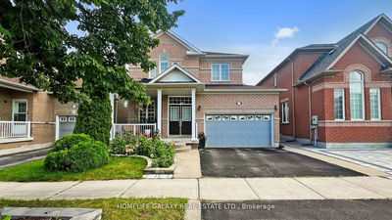Gorgeous detached home with functional and comfort layout, an ideal choice for modern family living. Interior 2377 sf (exclude bsmt). Spacious and sunfilled 4+1 Bdrm (1 Huge loft bedrooms can potentially divided into 2 extra bedrooms) With Double Garage. Soaring 9Ft Ceilings providing an open atmosphere. Plenty Of Counter-pace And Dark Rich Cabinets, Top Brand Appliances And Gas Stove. Granite Countertop With Beautiful Backsplash;Smooth Ceiling Throughout; Oak Staircase; Hardwood Floor On 1st And 2nd Flr; , Large 3rd Floor huge Loft, Perfect For Play Rm And Office and also potentially divided into 2 extra bedrooms. Finished Basement With Spare Bedroom &3Pc Bath, Roof(2017). Workshop & Storage. Fenced Yard Complete W/Raised Deck. Close to everything you need. Steps To Park, School, Transit, community Centre, hospital & other health services, library, & much more. Minutes to Hwy 7 & 407, Cornell Bus Terminal, Viva Bus Hub (W/ Express Bus To Finch Station)
详情
- 上市时间: Monday, February 05, 2024
- 3D看房: View Virtual Tour for 20 Pingel Road
- 城市: Markham
- 社区: Cornell
- 交叉路口: 9th Line And 16th Ave
- 详细地址: 20 Pingel Road, Markham, L6B 1B7, Ontario, Canada
- 客厅: Hardwood Floor, Combined W/Dining, O/Looks Frontyard
- 家庭房: Hardwood Floor, Gas Fireplace, Bay Window
- 厨房: Ceramic Floor, Granite Counter, Pot Lights
- 挂盘公司: Homelife Landmark Realty Inc. - Disclaimer: The information contained in this listing has not been verified by Homelife Landmark Realty Inc. and should be verified by the buyer.

