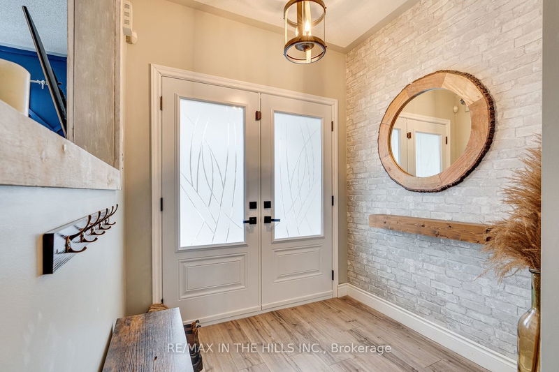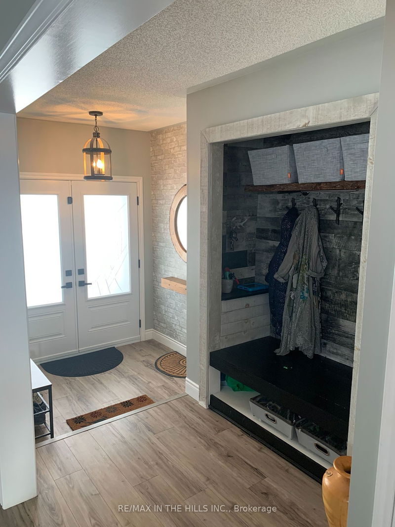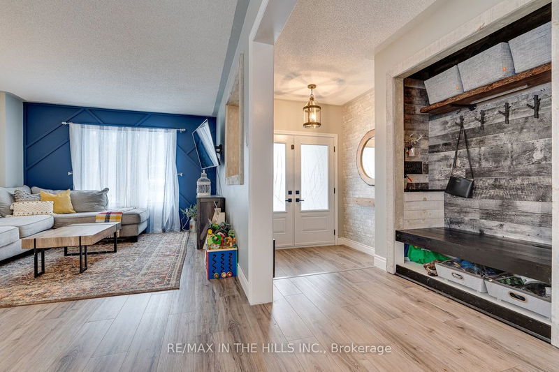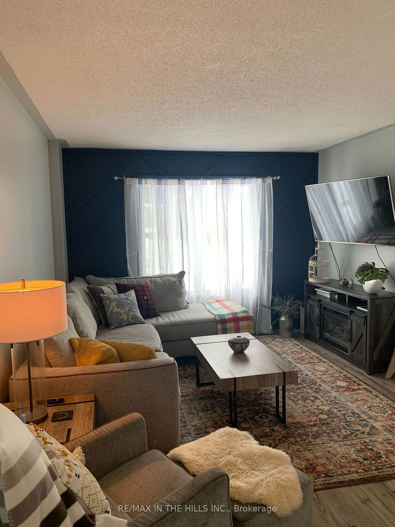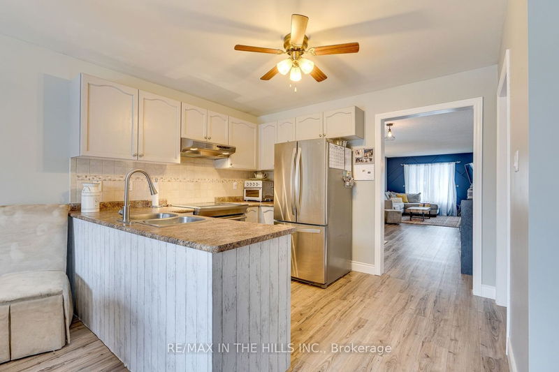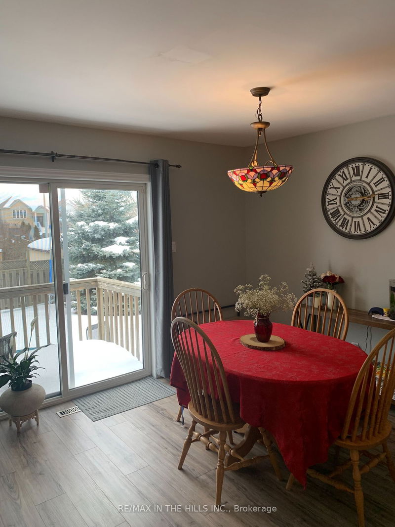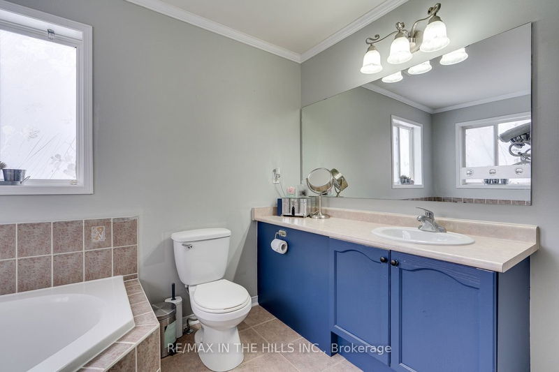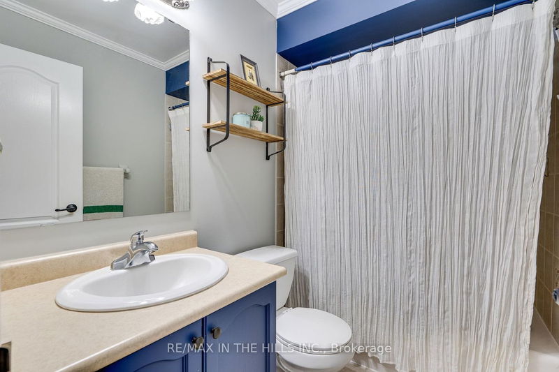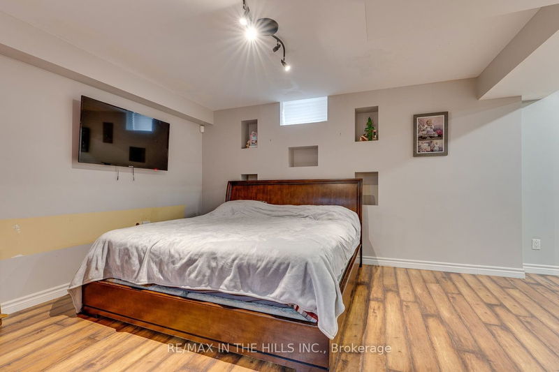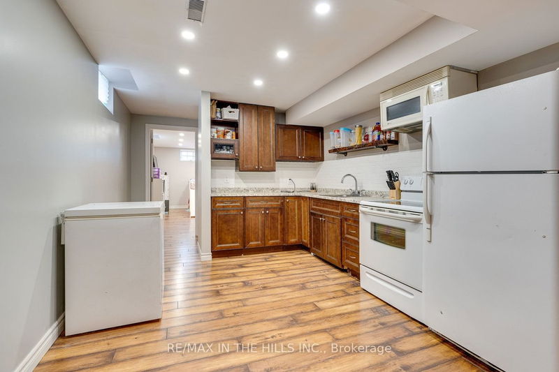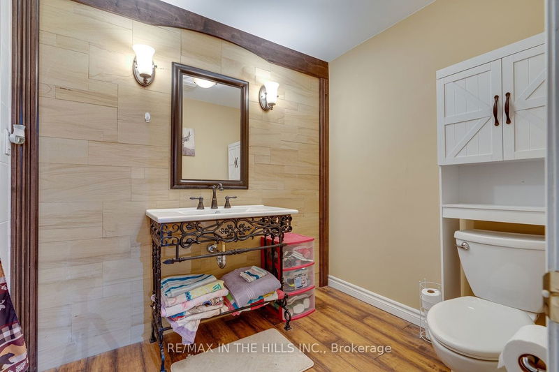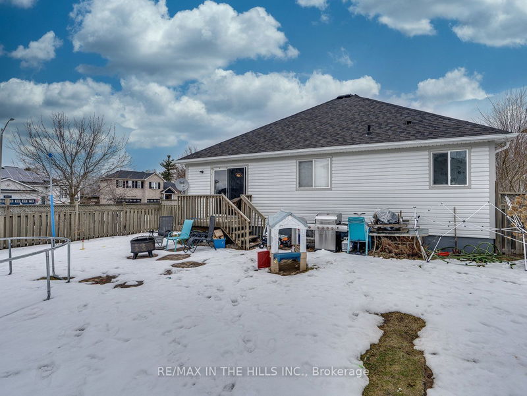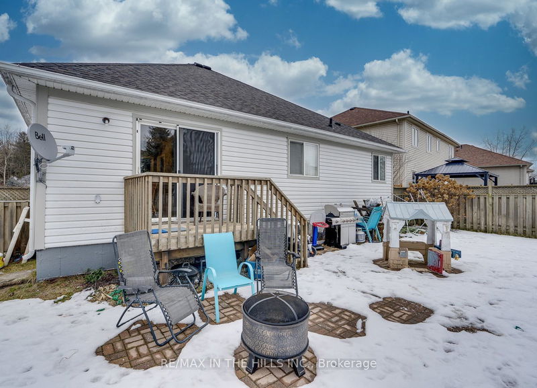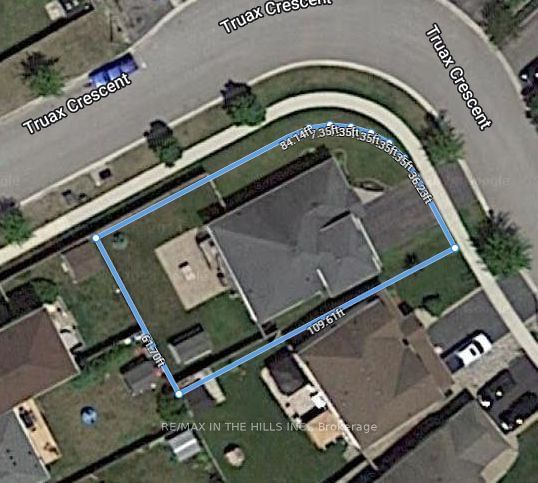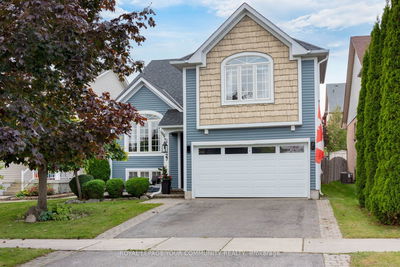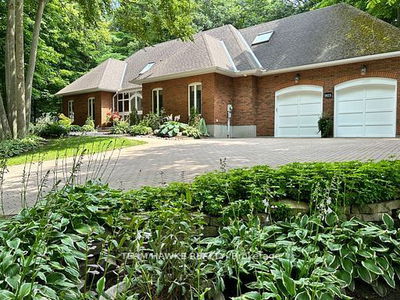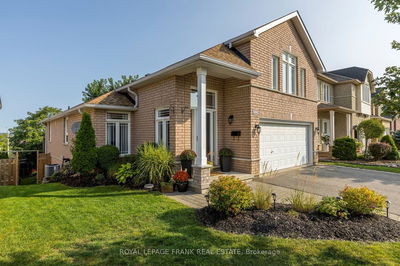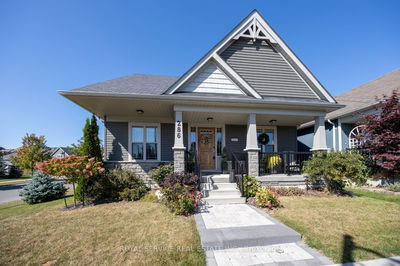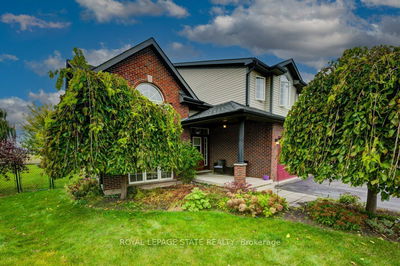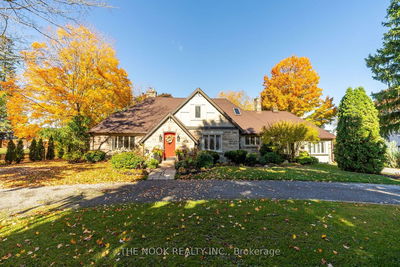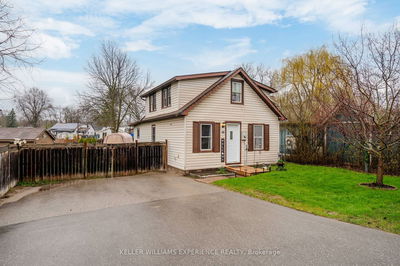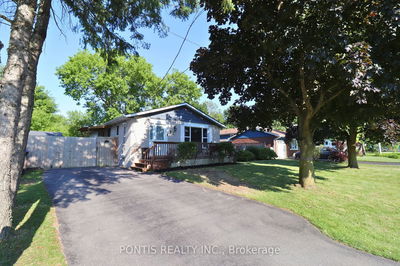If you are looking for a spacious and versatile home in a great location, look no further than this 3+1 bedroom bungaloft. This property sits on a 61 x 109 foot corner lot with a fenced yard that offers privacy and space for outdoor activities. The home features a finished basement with a separate entry, a second kitchen, a bedroom, a bathroom, a recreation room and a den that can be used as an office. The main floor boasts a living/dining combination, eat-in kitchen, primary bedroom with a 4 piece ensuite bathroom and a walk-in closet, as well as a second bedroom. The upper level has a large third bedroom with double closets. The home also has a 2 car garage and parking for 4 cars on the driveway. The location is ideal, as it is close to schools, park and shopping amenities. This is a rare opportunity to own a bungaloft that offers so much potential for extended family and value. Don't miss it!
详情
- 上市时间: Thursday, February 01, 2024
- 3D看房: View Virtual Tour for 104 Truax Crescent
- 城市: Essa
- 社区: Angus
- 交叉路口: Maplewood Dr. & Truax Cres.
- 详细地址: 104 Truax Crescent, Essa, L0M 1B4, Ontario, Canada
- 客厅: Laminate, Combined W/Dining, Large Window
- 厨房: Laminate, Eat-In Kitchen, W/O To Deck
- 厨房: Laminate, Pot Lights, Combined W/Rec
- 挂盘公司: Re/Max In The Hills Inc. - Disclaimer: The information contained in this listing has not been verified by Re/Max In The Hills Inc. and should be verified by the buyer.




