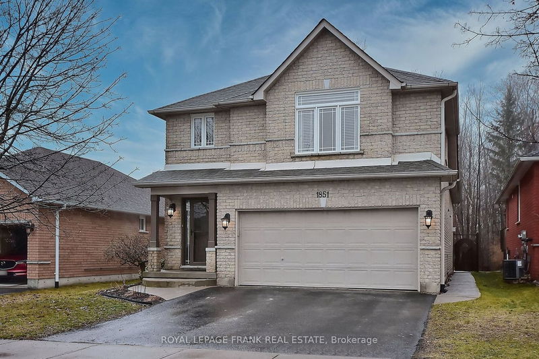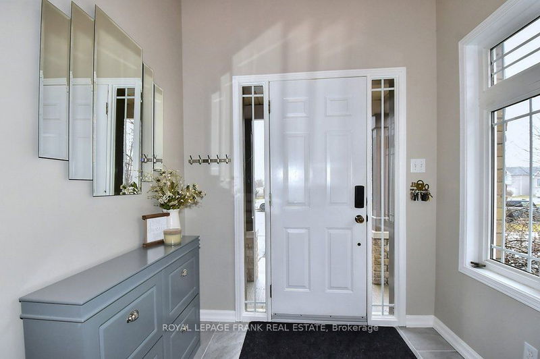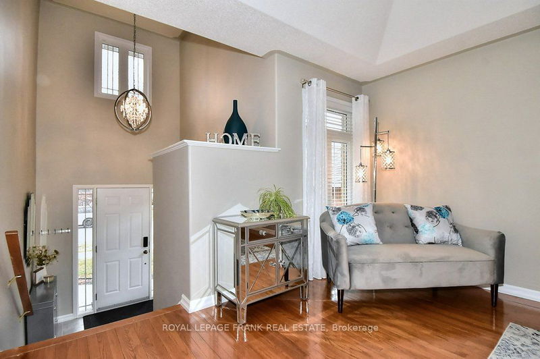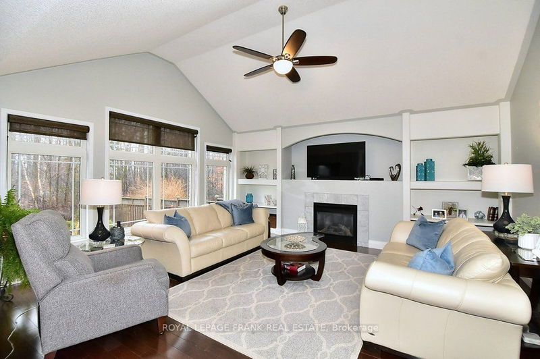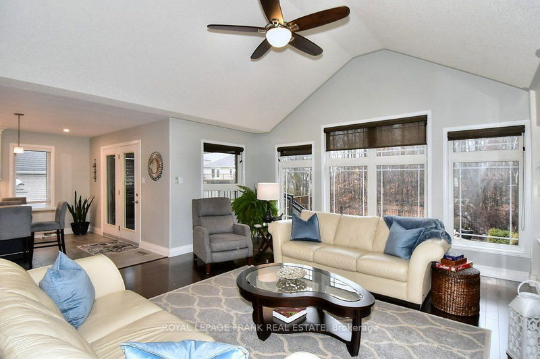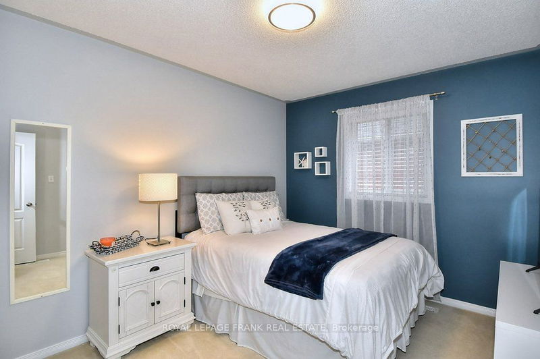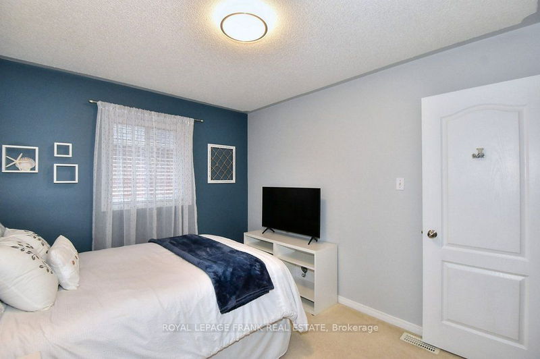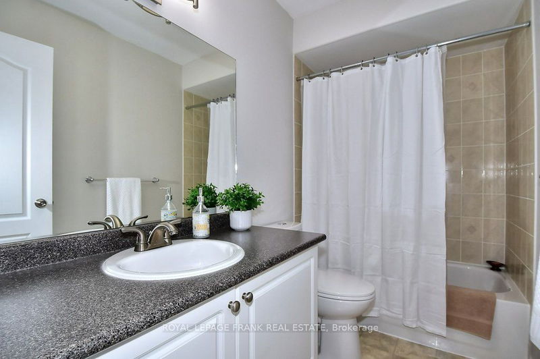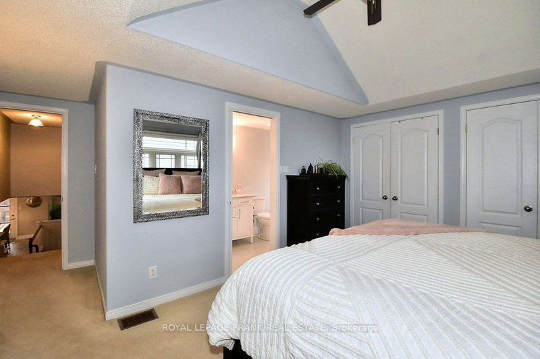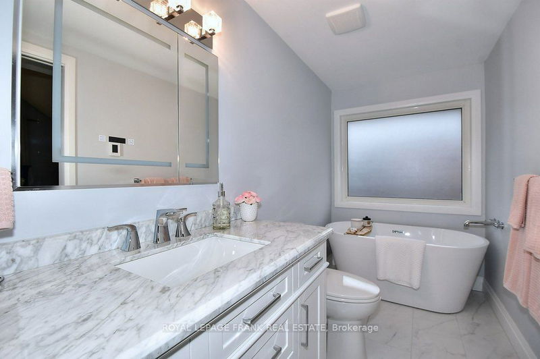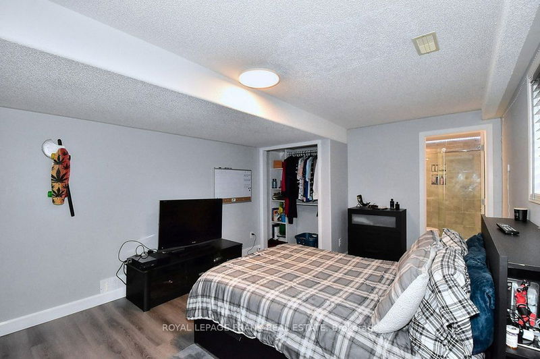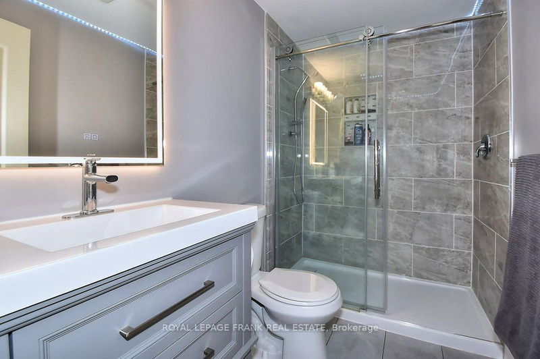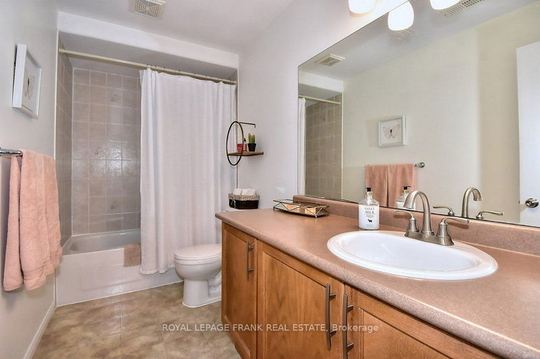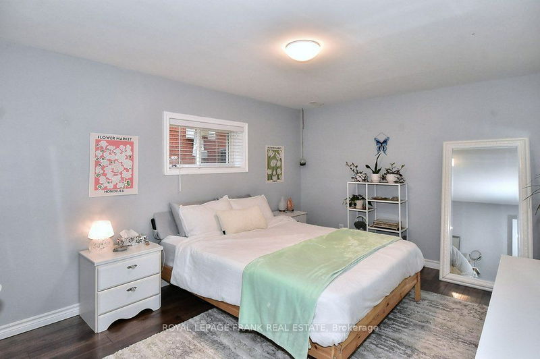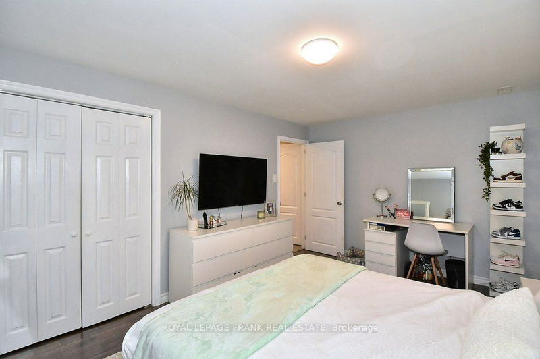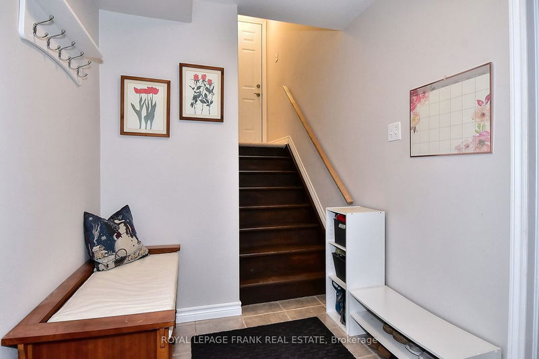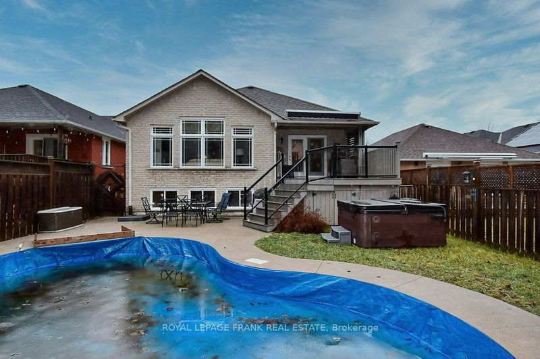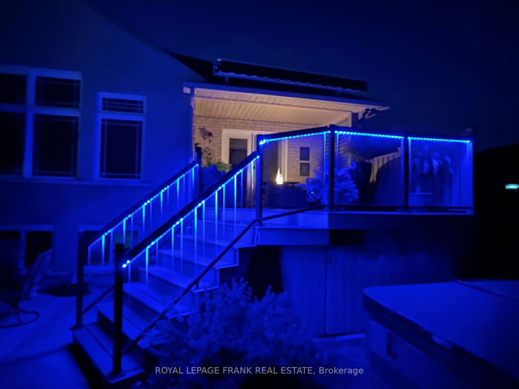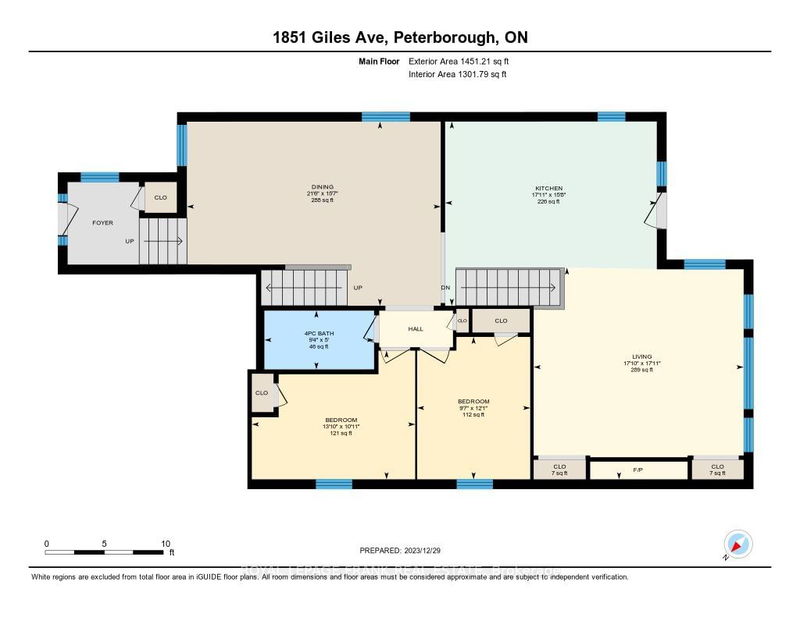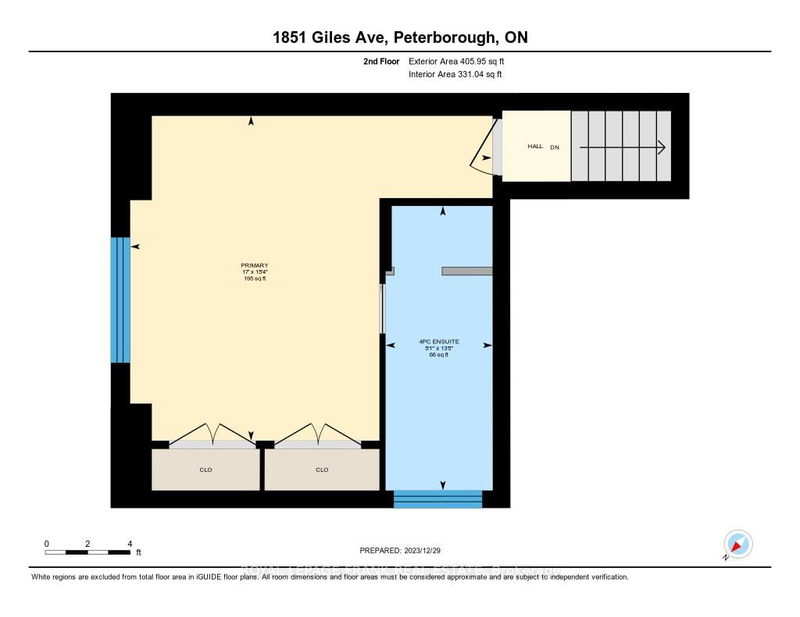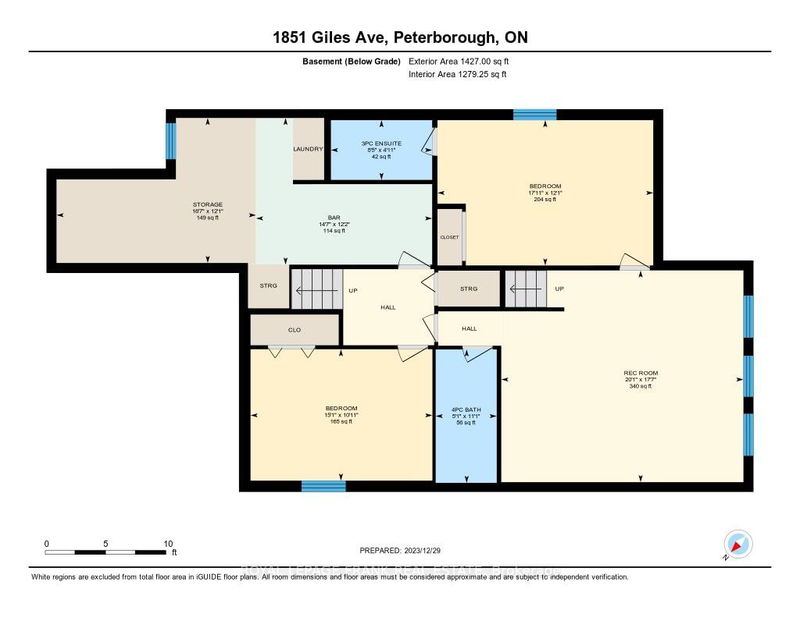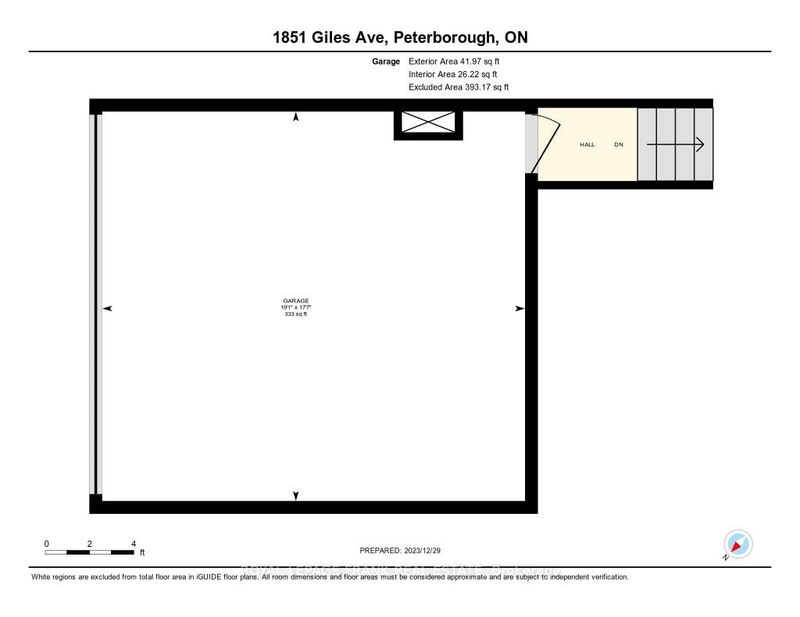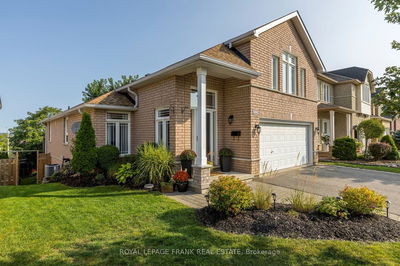This solid brick, well maintained bungaloft in the west end is perfect for large families, with over 3000 sq ft on 3 levels and endless summer days in the inground pool. Welcome guests into a large space that could be used for formal living or dining. Recently updated, bright, white kitchen with centre island, SS appliances and a walk-out to a covered composite deck, that opens into the generous family room with vaulted ceilings and cozy gas fireplace. 2 bedrooms and full guest bath complete the main level. The primary suite is located in the private loft, with room for a king bed, brand new ensuite bath with heated floors, separate glass shower and stand-alone tub. The finished basement offers a great rec room, access from the garage and large above grade windows. A second ensuite bedroom could be perfect for grandparents and guests and there is still another large bedroom, full bath and laundry/utility room. With 5 bedrooms, 4 full baths -This home will WOW you!
详情
- 上市时间: Friday, December 29, 2023
- 城市: Peterborough
- 社区: Monaghan
- 交叉路口: Giles Ave/Keitel Dr
- 详细地址: 1851 Giles Avenue, Peterborough, K9K 2P4, Ontario, Canada
- 客厅: Vaulted Ceiling, Fireplace
- 厨房: Main
- 挂盘公司: Royal Lepage Frank Real Estate - Disclaimer: The information contained in this listing has not been verified by Royal Lepage Frank Real Estate and should be verified by the buyer.

