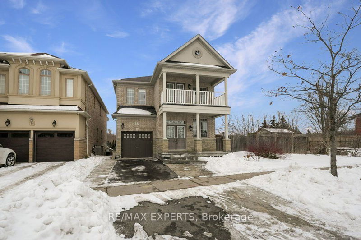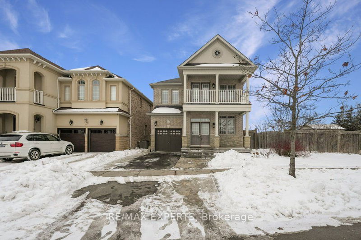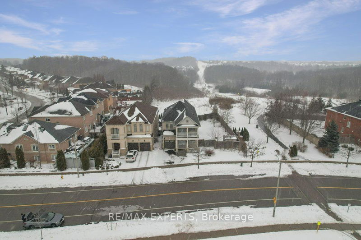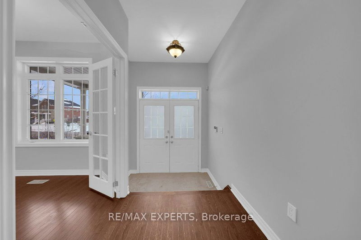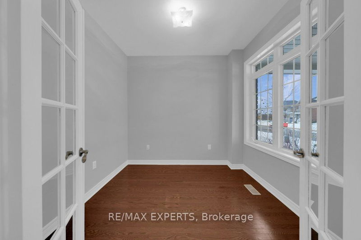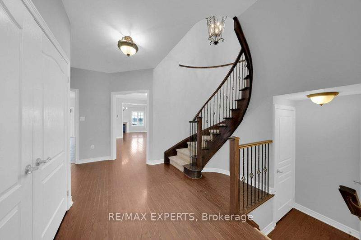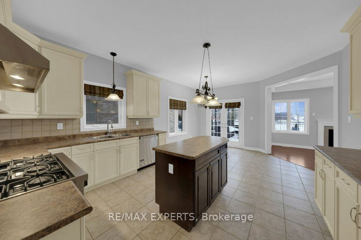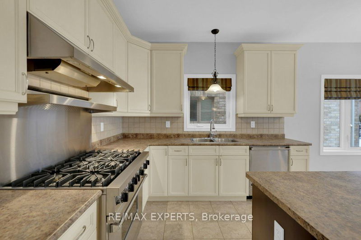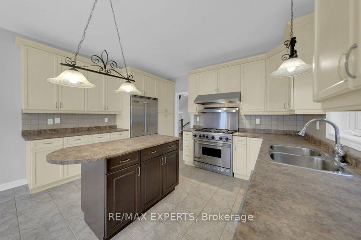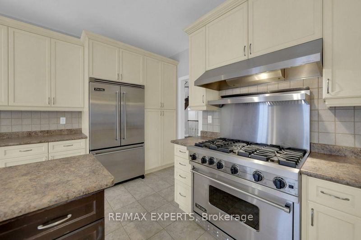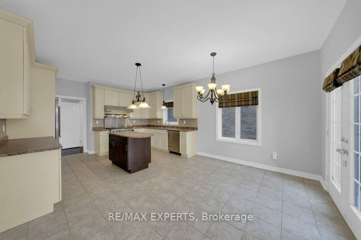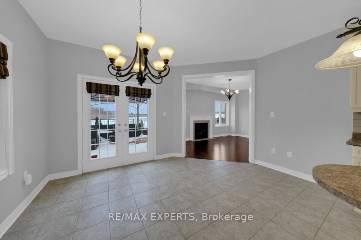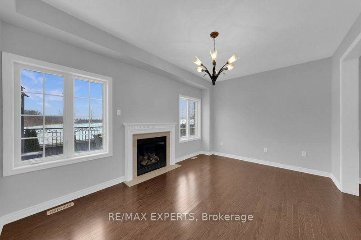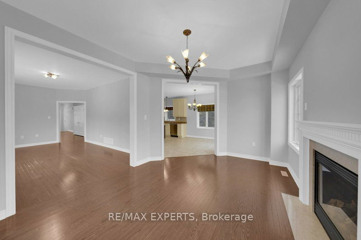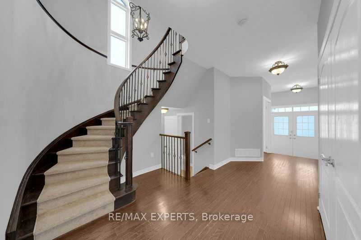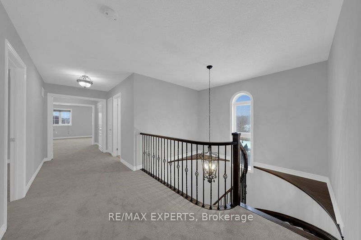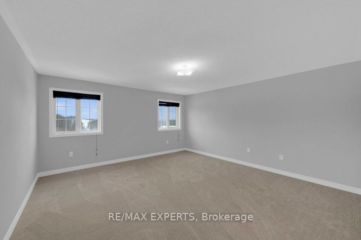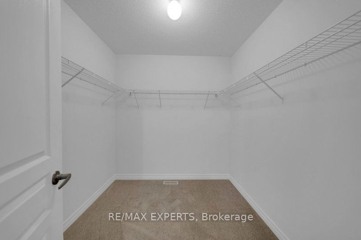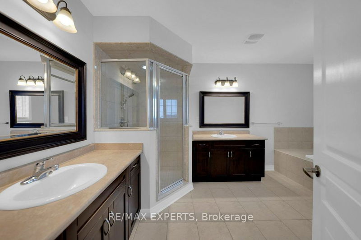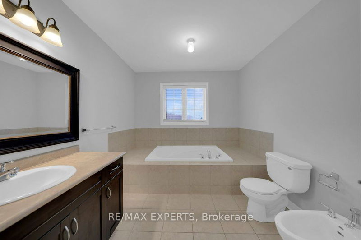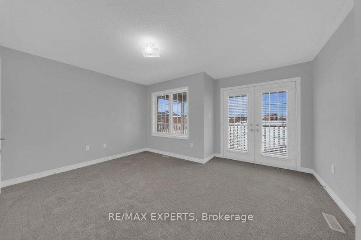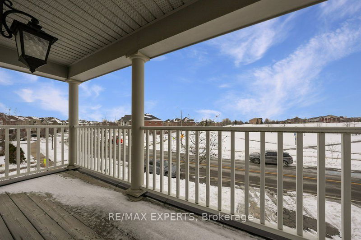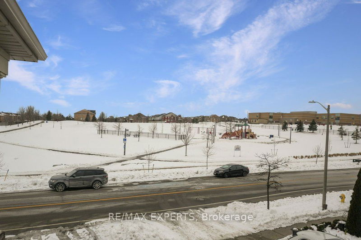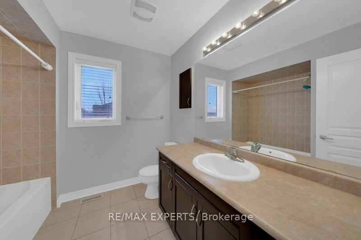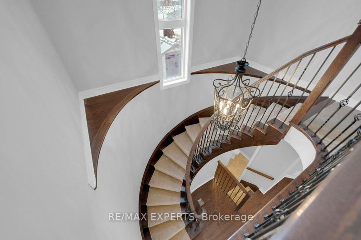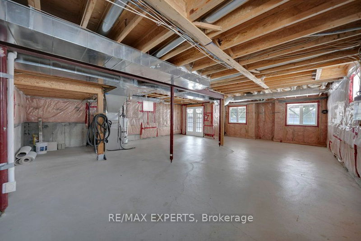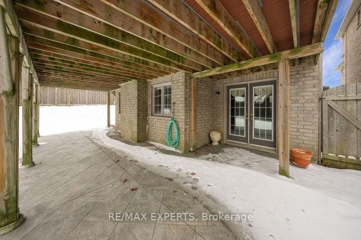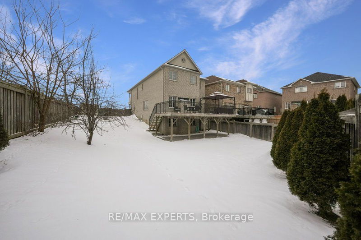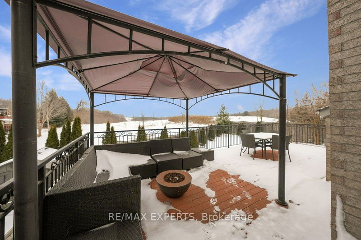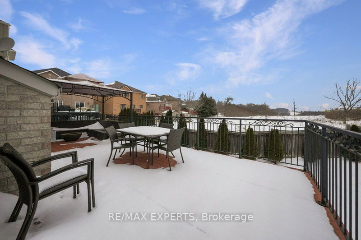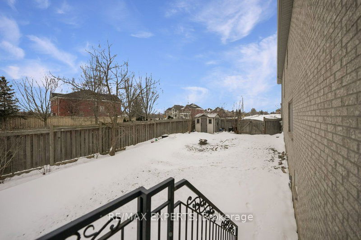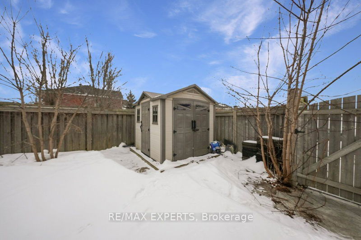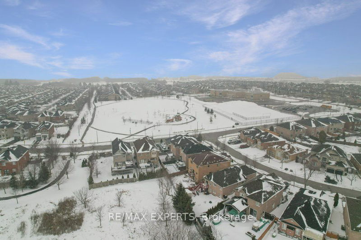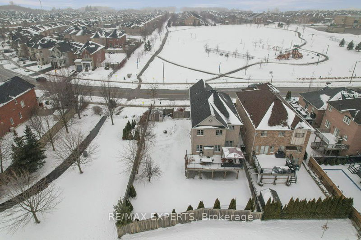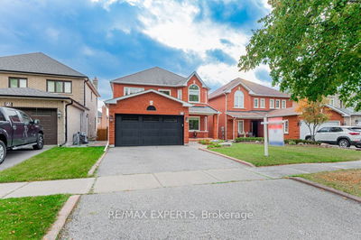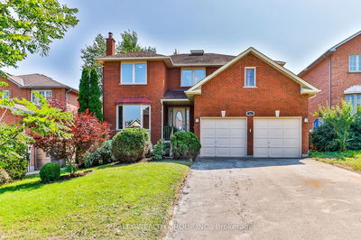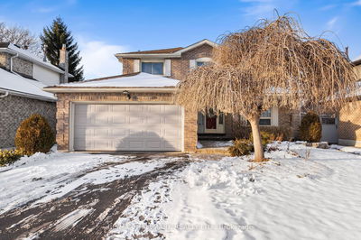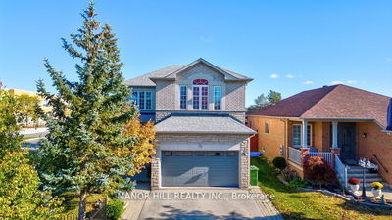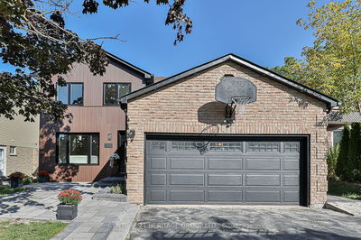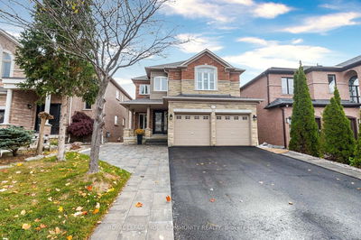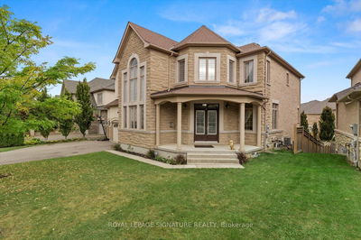Welcome Home! A Large 4 bedroom 2669 sq.ft. Home, Nestled In a Quiet Community on a Ravine-Like Premium Double Lot with an extra large private side yard. Adjacent to greenspace on 3 sides with ONLY 1 immediate neighbor. Walking/cycling trails to North Maple Park & Rec facilities. Close to Go Train, Golf, Dog Park & much more! Freshly Painted with Newly Installed Carpet Throughout the 2nd Floor. Featuring a Cozy Living Room with a Gas Fireplace, and Main-Floor Laundry. A family-sized Kitchen that boasts Extended Cabinetry with an island and High-End Viking Appliances Including a Large Commercial-Style Gas Stove. Double French Doors Lead You to a Large Composite Deck with a Pergola and Gas BBQ hookup, Overlooking Greenspace & Forest. A Unique Lot with a 63ft Frontage may Possess Enough Space for a Possible Parking pad. (Buyer's Due Diligence) The Basement Has a Direct Walkout With High Ceilings & Extra Large Windows. Perfect for a Potential Investment Basement Apartment or In-Law Suite.
详情
- 上市时间: Wednesday, January 24, 2024
- 3D看房: View Virtual Tour for 77 Peak Point Boulevard
- 城市: Vaughan
- 社区: Maple
- 详细地址: 77 Peak Point Boulevard, Vaughan, L6A 0C3, Ontario, Canada
- 厨房: Ceramic Floor, Stainless Steel Appl, Centre Island
- 客厅: Hardwood Floor, O/Looks Dining, Large Window
- 挂盘公司: Re/Max Experts - Disclaimer: The information contained in this listing has not been verified by Re/Max Experts and should be verified by the buyer.

