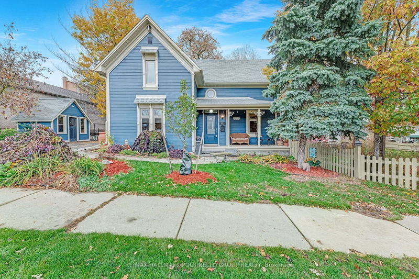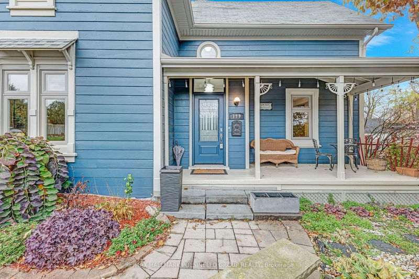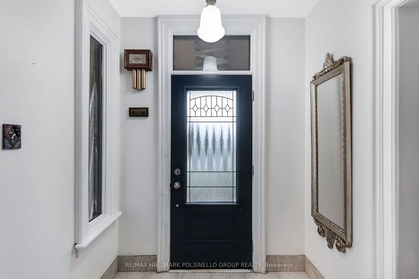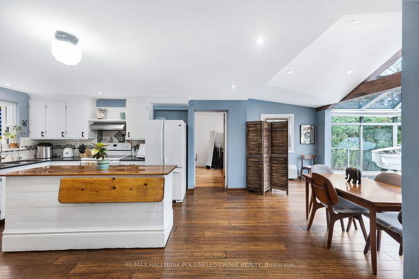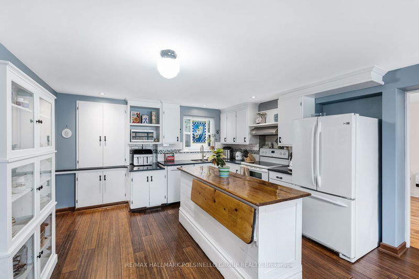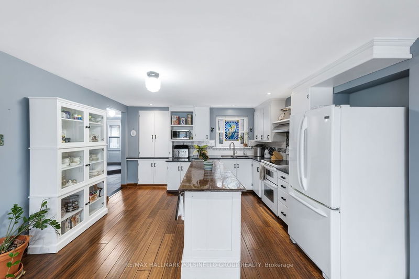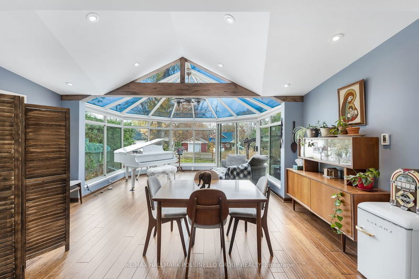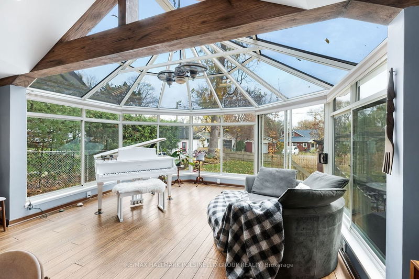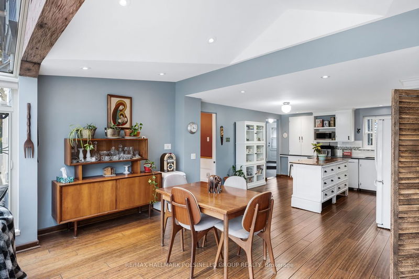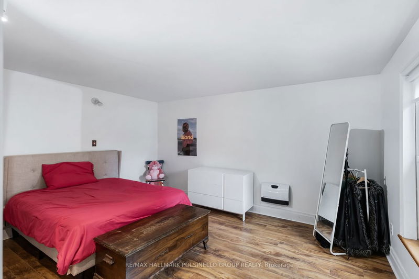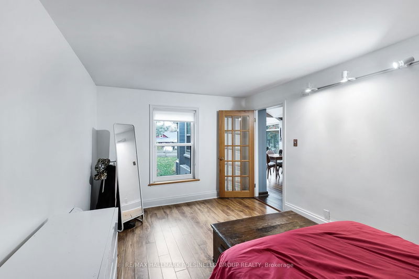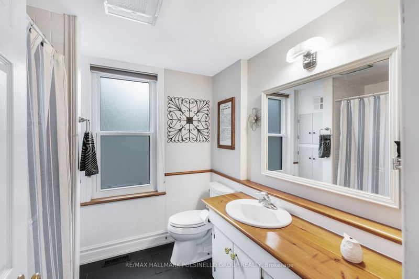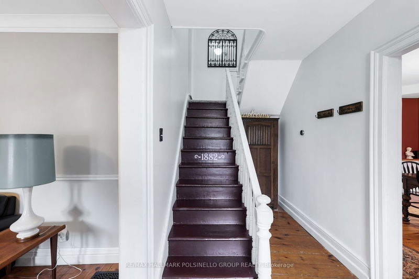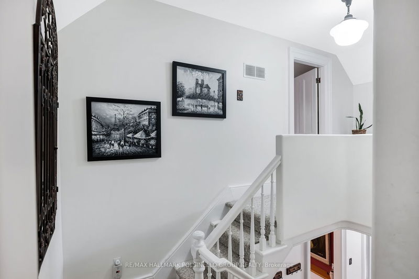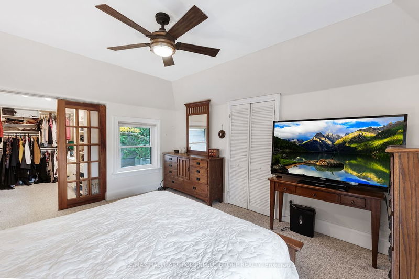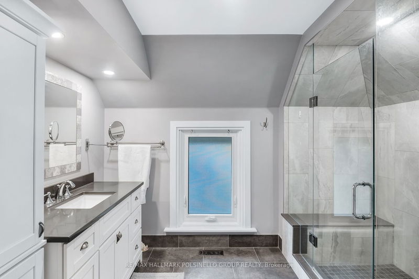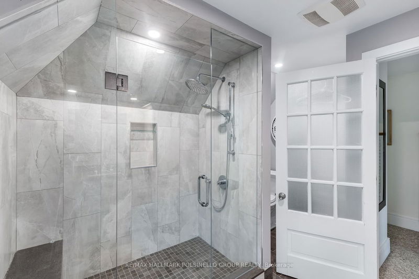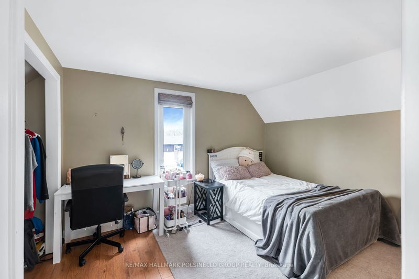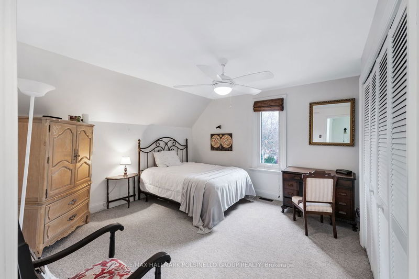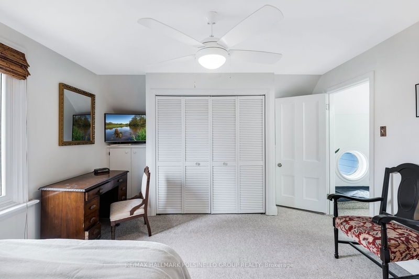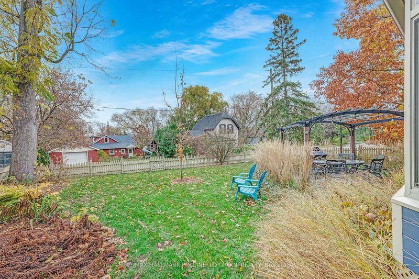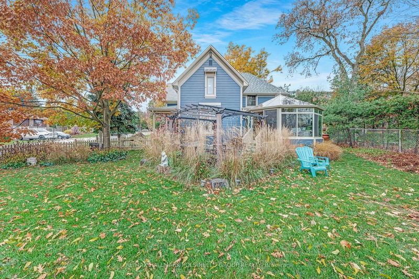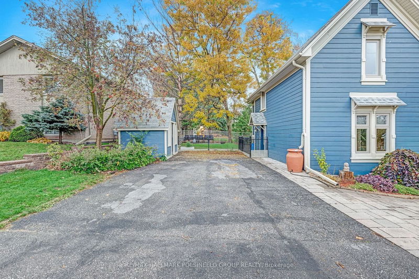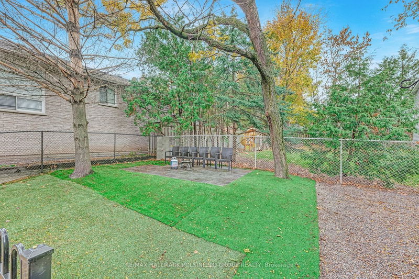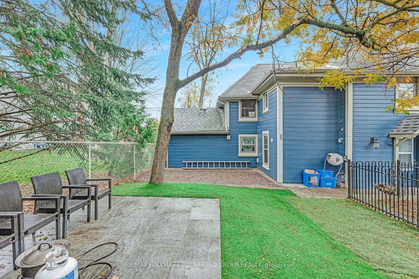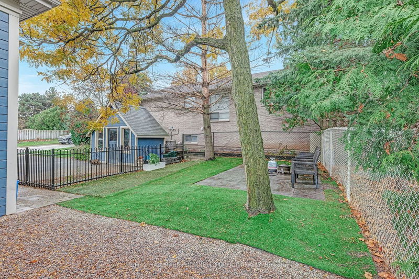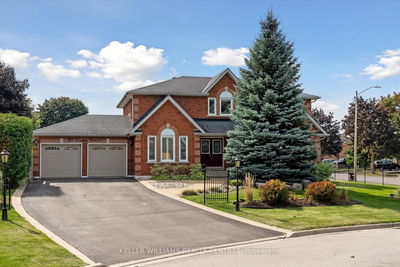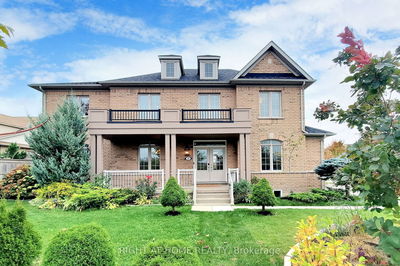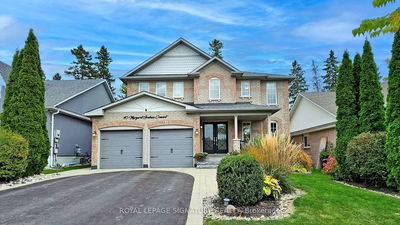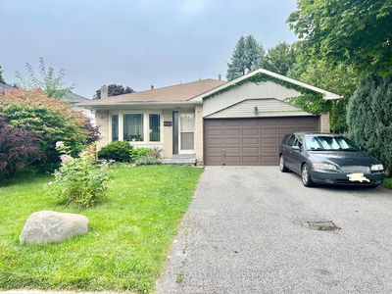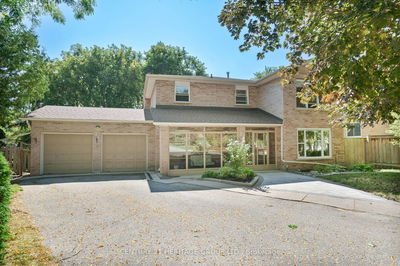Stunning Century Home In A Prime Location Of Newmarket. This 'Circa 1882' Home Has A Lot Of Charm. Original Staircase And Pine Flrs In Family And Dining Rooms. Main Floor Bedroom Can Be Used As An Office Or Bedroom, Along With A 4pc Bathroom, Open Concept Kitchen With Beautiful Custom Island, Breakfast Area And Pot Lights. Relax And Enjoy The Outside World In Your Gorgeous Solarium With A Myriad of Flr To Ceiling Windows And Heated Bamboo Floors. A Formal Separate Dining Room And Separate Family Rm With An Electric Fireplace Is A Great Place For Those Family Game Nights. Rms Have Beautiful Wood Trim And Crown Moulding. 3 Spacious Bedrooms On the 2nd Floor And A Completely Updated 2nd Flr 4 Piece Bathroom. Primary Has A Large Walk-In Closet And Can Easily Be Converted To An Ensuite. Corner Lot With 2 Side Yards, 1 With Lush Gardens And Mature Trees Complete With Pergola For Outdoor Dining And Entertainment And 1 Yard With Patio And Turf. Close To Main St, Shopping And Great Restaurants.
详情
- 上市时间: Wednesday, November 01, 2023
- 3D看房: View Virtual Tour for 399 Amelia Street
- 城市: Newmarket
- 社区: Bristol-London
- 详细地址: 399 Amelia Street, Newmarket, L3Y 2V5, Ontario, Canada
- 厨房: Hardwood Floor, Combined W/Br, Open Concept
- 客厅: Hardwood Floor, Wood Trim, Electric Fireplace
- 挂盘公司: Re/Max Hallmark Polsinello Group Realty - Disclaimer: The information contained in this listing has not been verified by Re/Max Hallmark Polsinello Group Realty and should be verified by the buyer.

