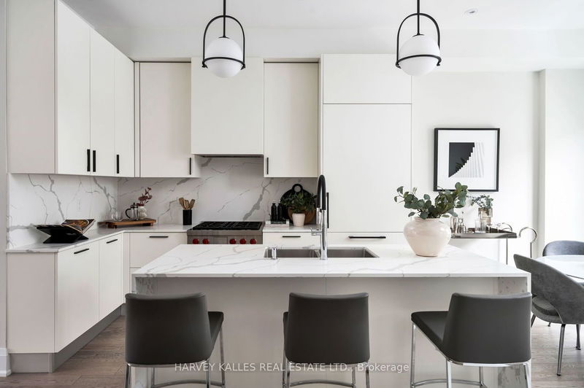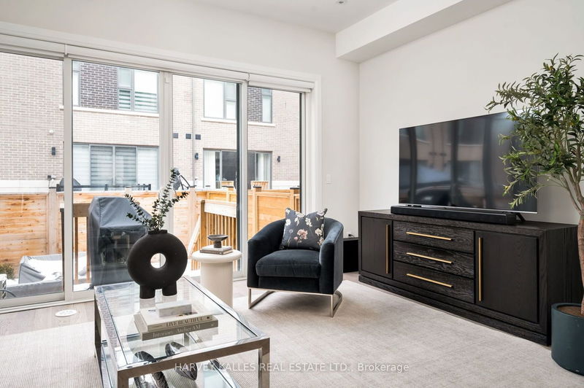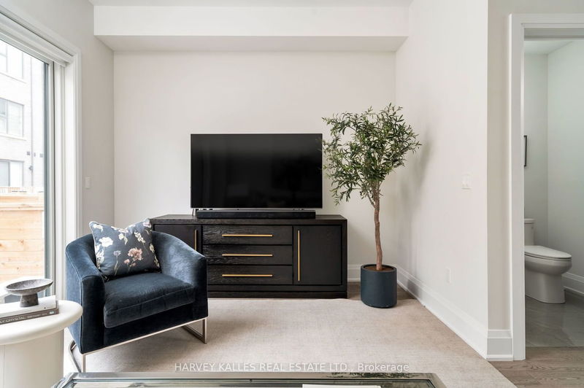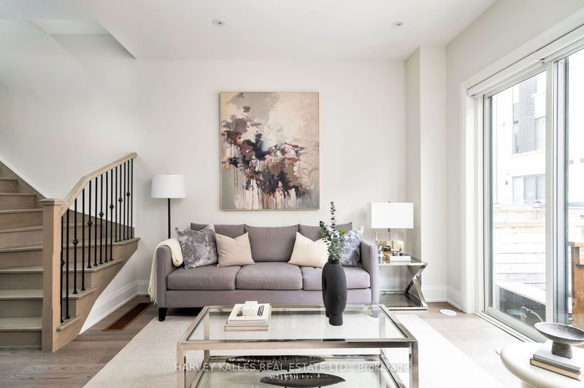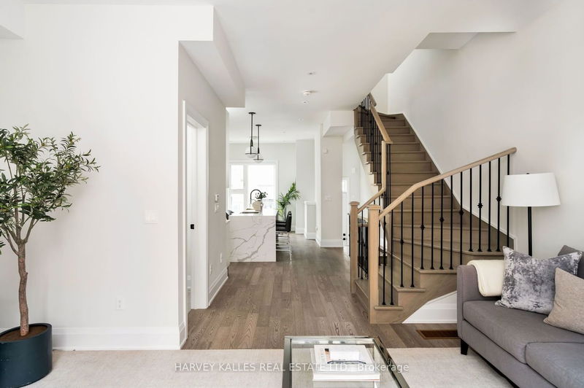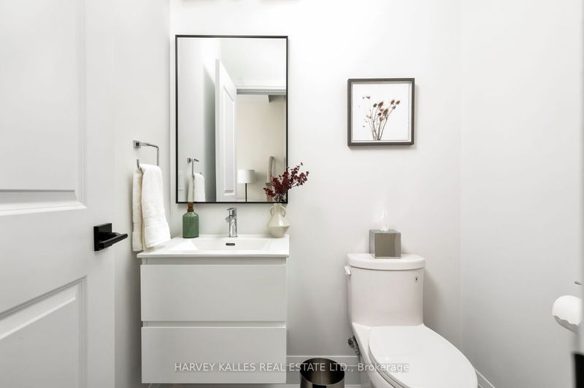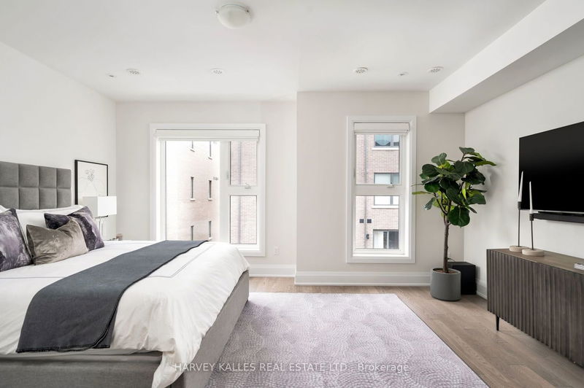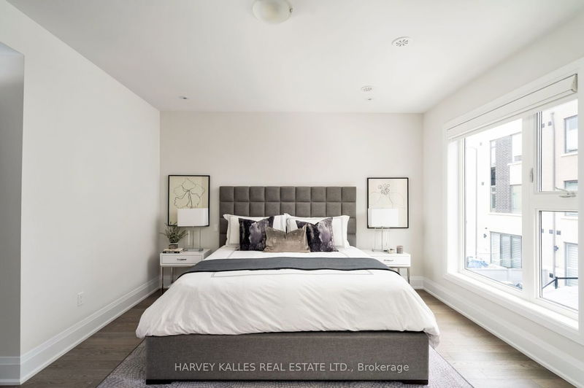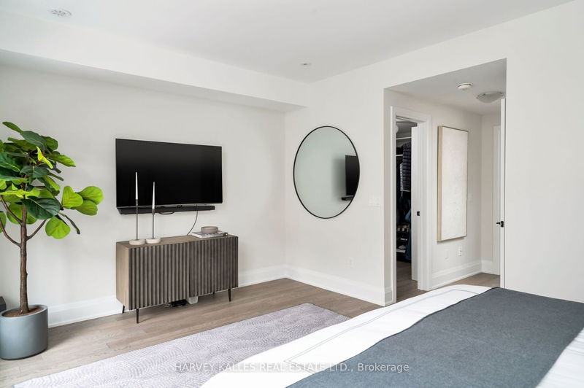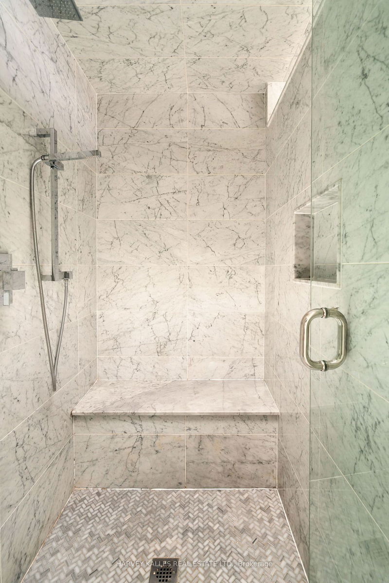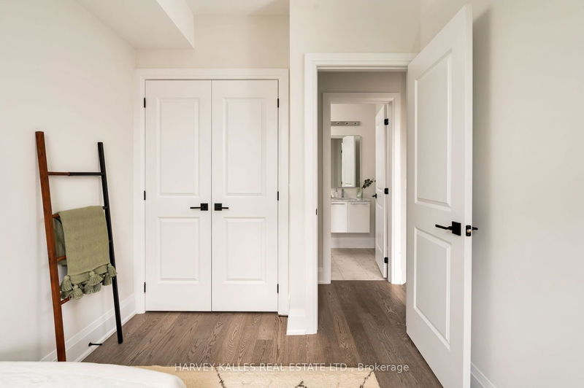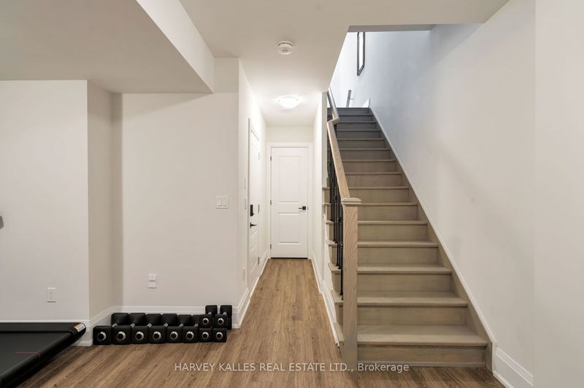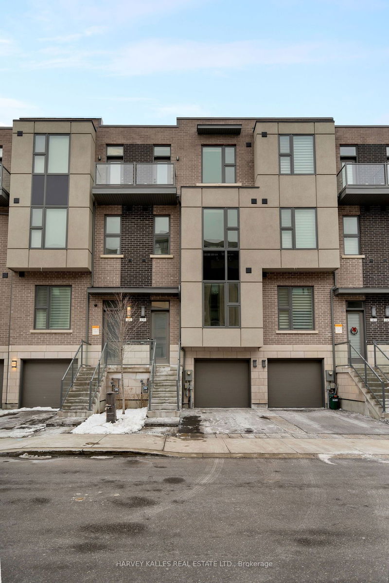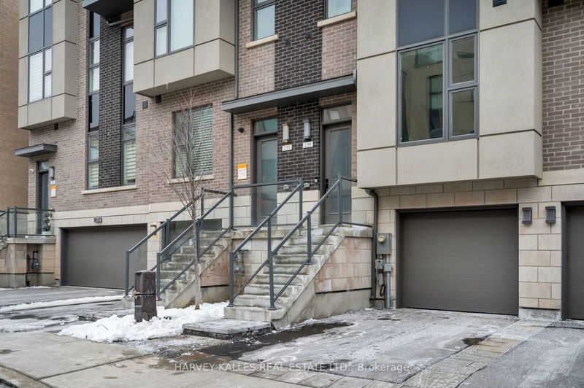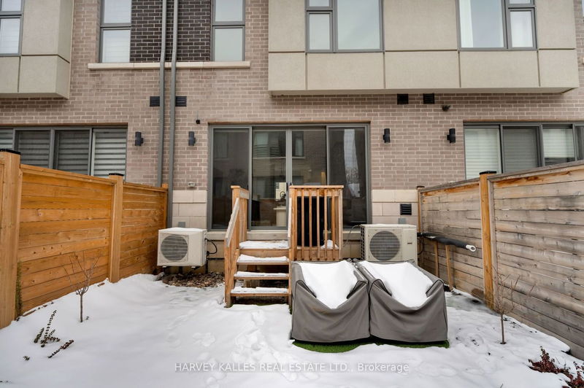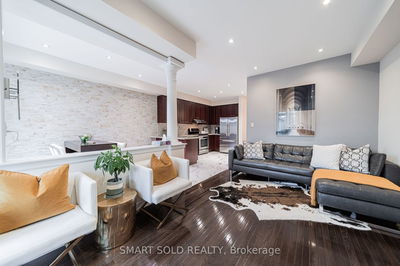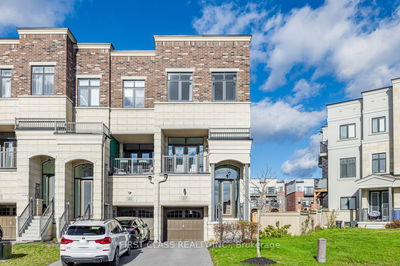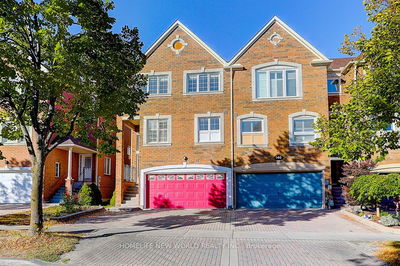Immaculate New Modern Luxury 3 Storey Townhome By Wycliffe Homes. Equipped With High-End Finishes & Thoughtful Custom Upgrades. Features a Bright & Spacious Open Concept Floor Plan With 4 Beds, 4 Baths,3rd Floor Balcony, Remarkable 10' Ceilings on Main Floor & 9'Celings On Uppers. Upscale Scavolini Custom Kosher Kitchen, W/ lots of Storage & Counter Space, Double S/S Sink, Pendant Lighting, Quartz Backsplash & Waterfall Oversized Eat-In Island, Premium Appliance Package Wolf Gas Range, Sub Zero Fridge & Asko Dishwasher. Natural Light Flows through Large Windows, Oak Hardwood Floors & Staircase Throughout. Glass Sliding Doors to Fully Fenced Backyard Oasis W/ Low Maintenance Turf and Beautiful Garden, Gas Hook up for BBQ on Deck. Massive Second Floor Primary Suite Retreat W/ Walk-in Closet, Spa-like Ensuite W/ Large Glass Enclosed Shower, Built-in Marble Bench & Niche, Stand Alone Soaker Tub. Finished Ground Flr Basement W/ Tons of Storage. 2nd Floor Laundry Room W/ Built-in Cabinetry.
详情
- 上市时间: Wednesday, January 24, 2024
- 3D看房: View Virtual Tour for 239 Smallwood Circle
- 城市: Vaughan
- 社区: Brownridge
- 详细地址: 239 Smallwood Circle, Vaughan, L4J 0K8, Ontario, Canada
- 家庭房: W/O To Garden, Hardwood Floor, Pot Lights
- 厨房: Centre Island, Quartz Counter, Pot Lights
- 挂盘公司: Harvey Kalles Real Estate Ltd. - Disclaimer: The information contained in this listing has not been verified by Harvey Kalles Real Estate Ltd. and should be verified by the buyer.

