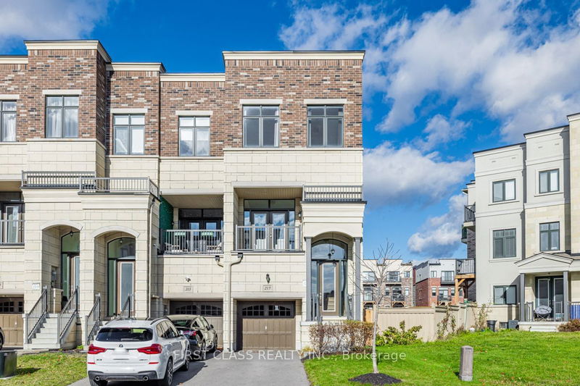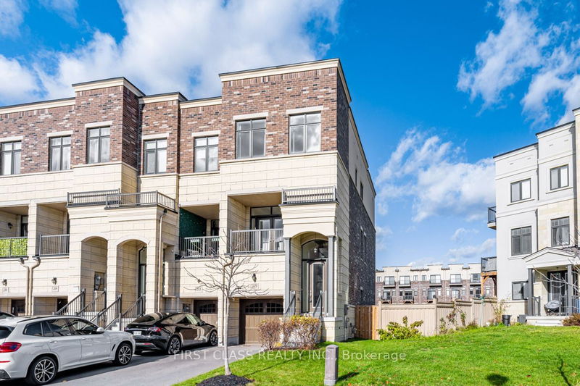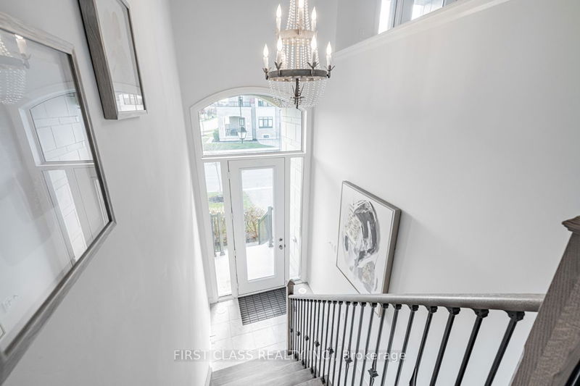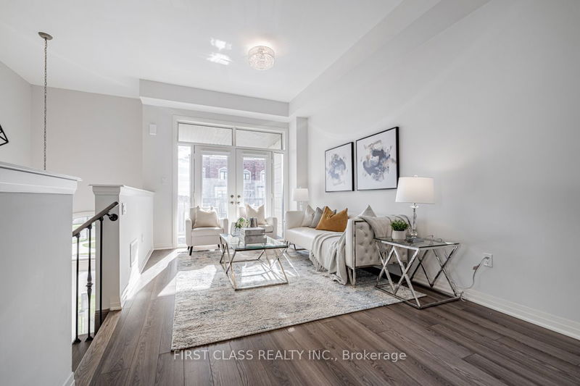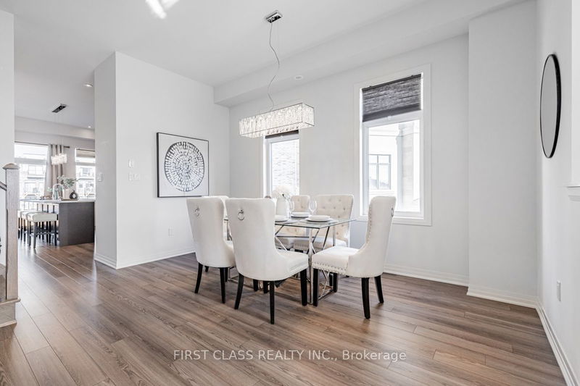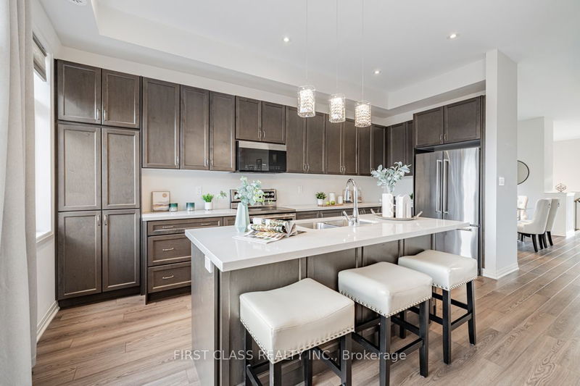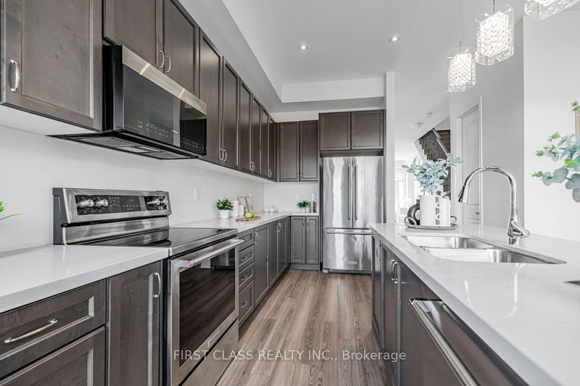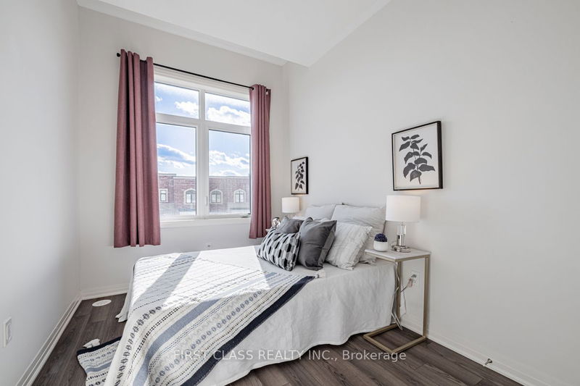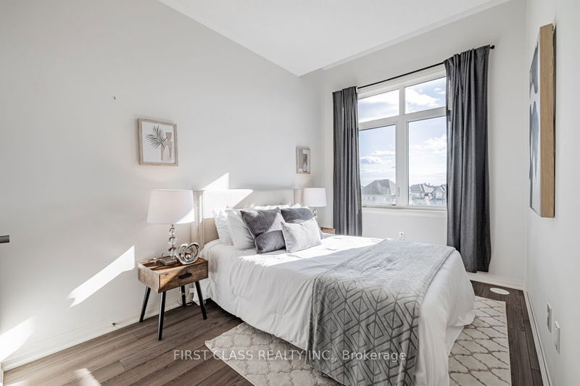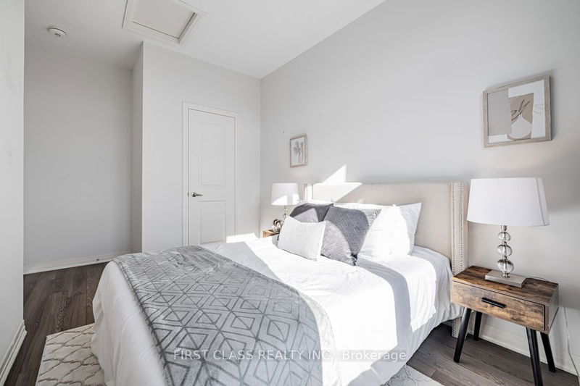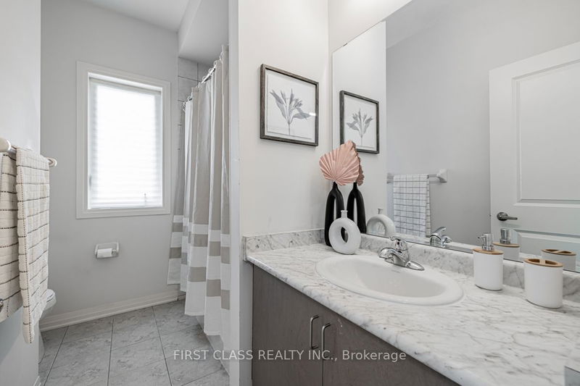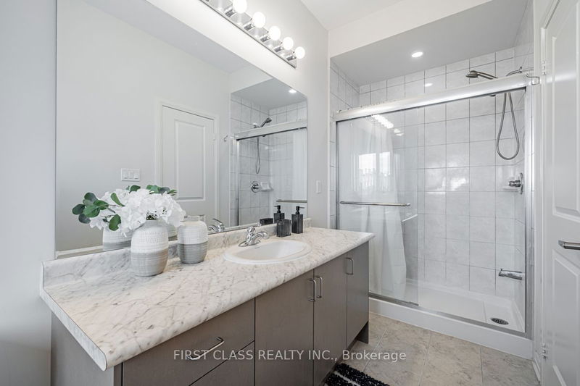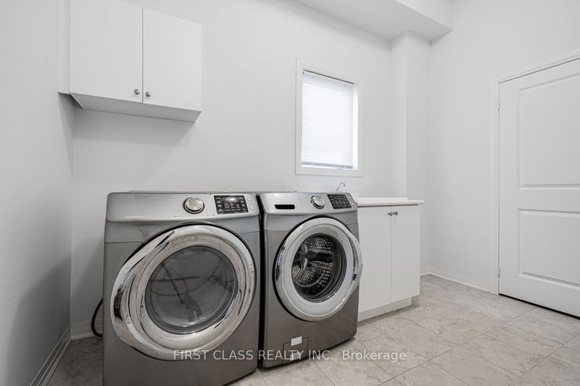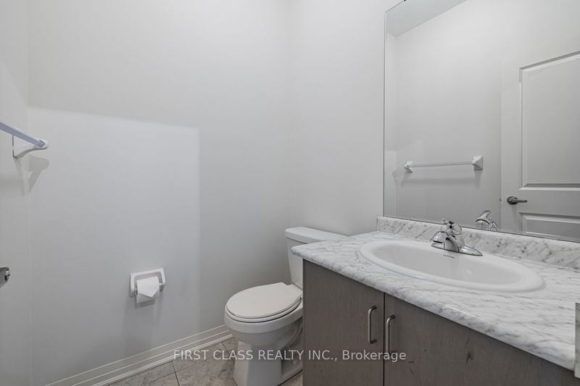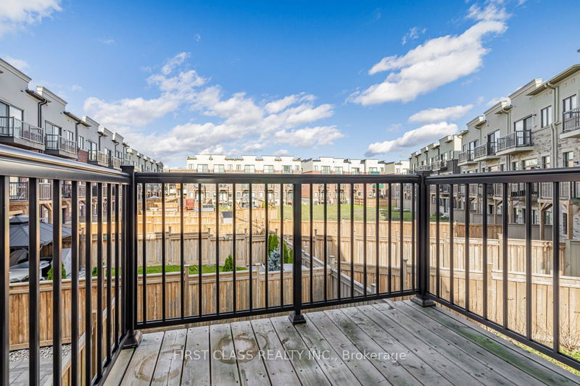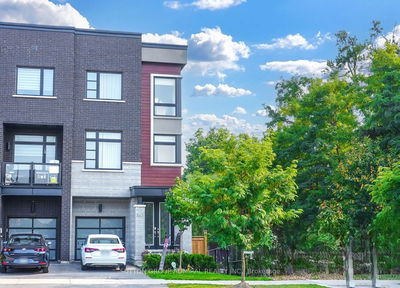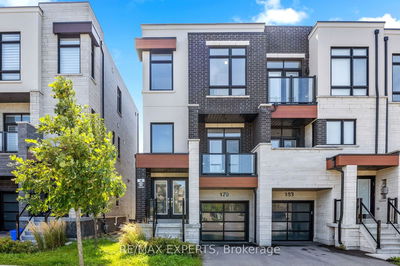Welcome to luxurious End Unit townhouse nestled in the vibrant Patterson Community. This stunning three-story residence, boasting 4 bedrooms, epitomizes modern urban living. Total 2510 sq.ft. (basement space would be extra). Soaring 10' ceiling main flr. 9' lower & upper. Laminate flooring throughout. Gourmet kitchen equipped with high-end stainless steel appliances, quartz countertops & ample cabinet space. Two walkout decks. Upgraded solid oak stairs w/iron pickets. 4 spacious bedrooms w/large windows, perfect for family or guests, offering comfort and privacy. Large great room at lower level w/powder room can be extra bedroom. Mins driving to go station, grocery stores, restaurants, LA fitness & Community center.
详情
- 上市时间: Wednesday, November 15, 2023
- 3D看房: View Virtual Tour for 217 Arianna Crescent
- 城市: Vaughan
- 社区: Patterson
- 详细地址: 217 Arianna Crescent, Vaughan, L6A 4Z9, Ontario, Canada
- 客厅: Laminate, W/O To Balcony, French Doors
- 厨房: Laminate, Centre Island, Stainless Steel Appl
- 挂盘公司: First Class Realty Inc. - Disclaimer: The information contained in this listing has not been verified by First Class Realty Inc. and should be verified by the buyer.

