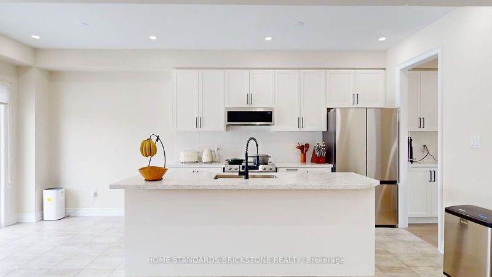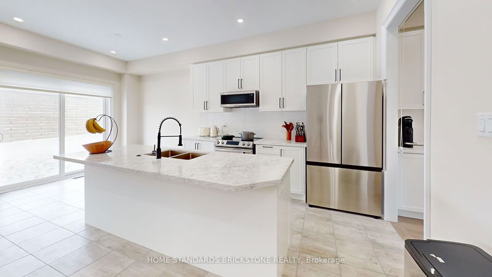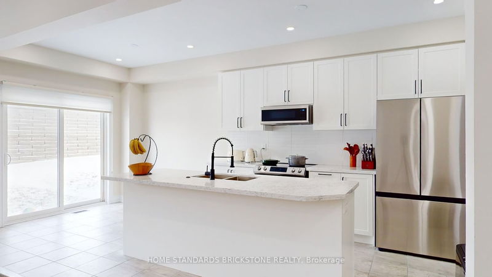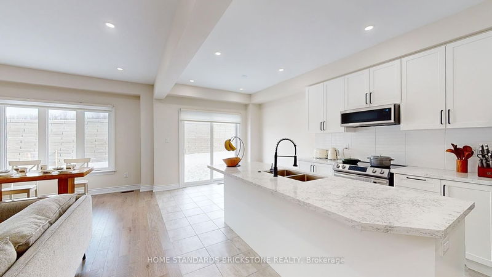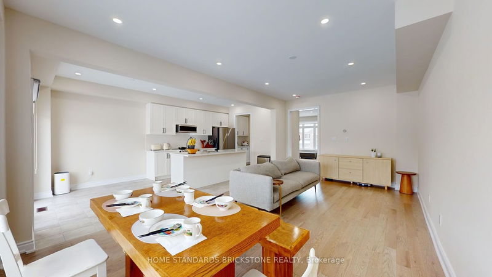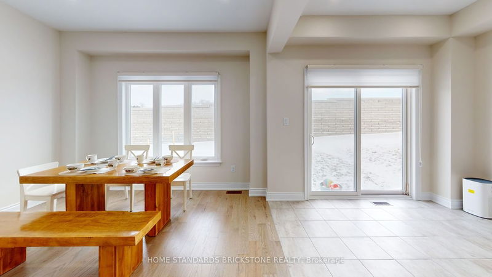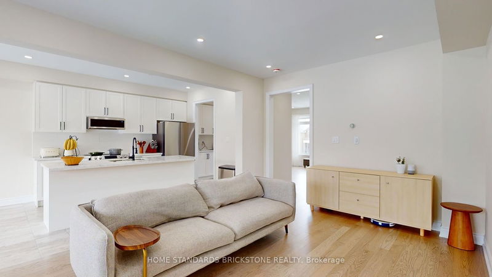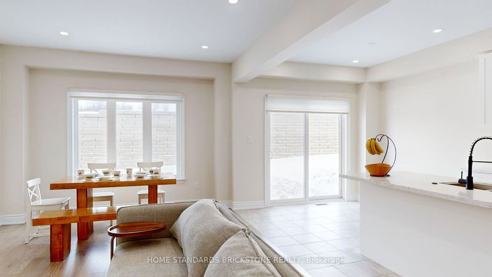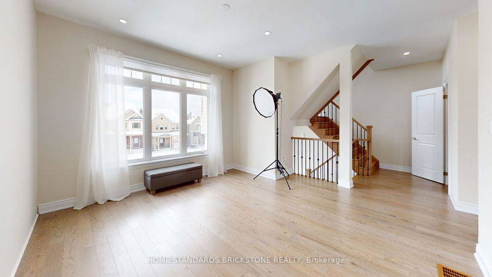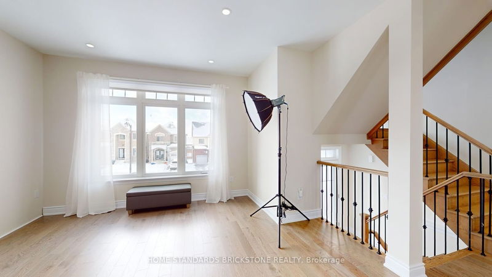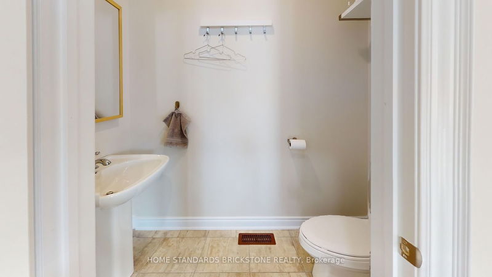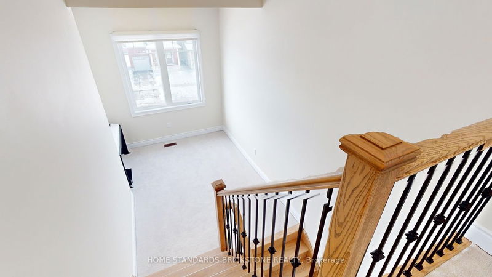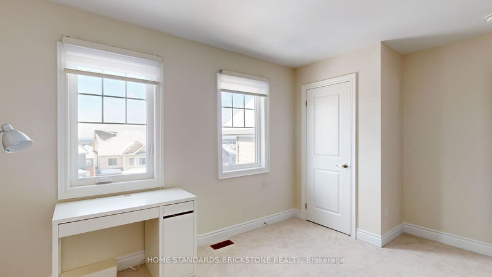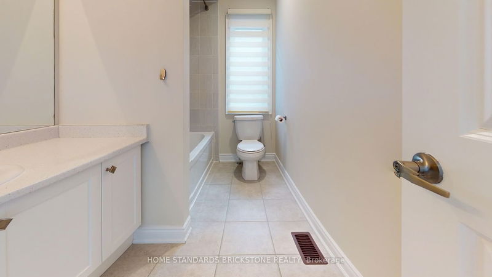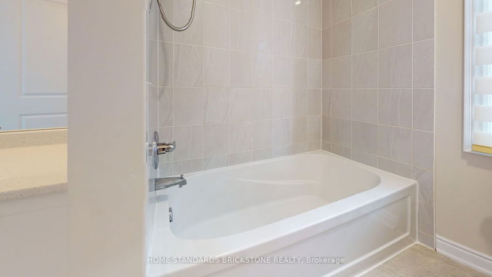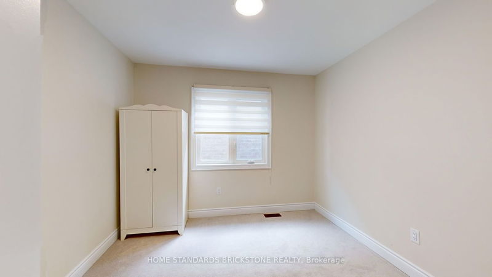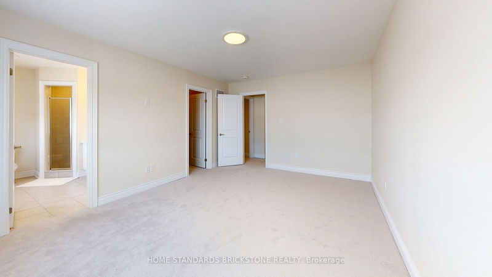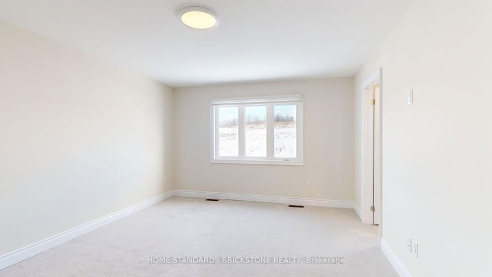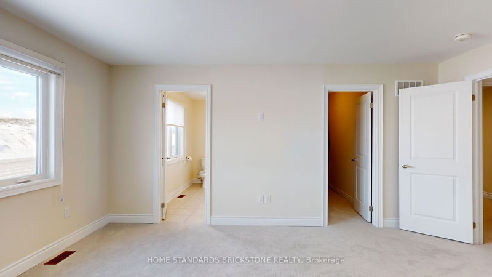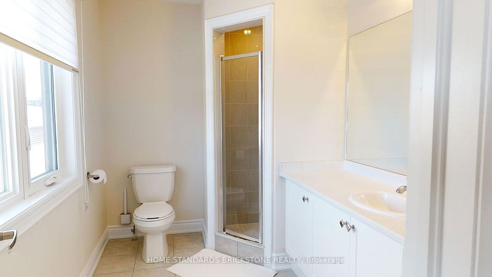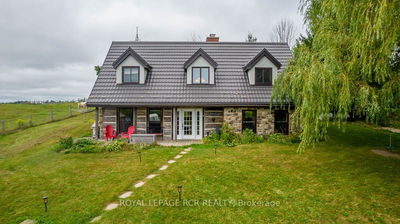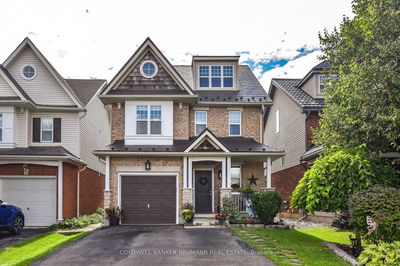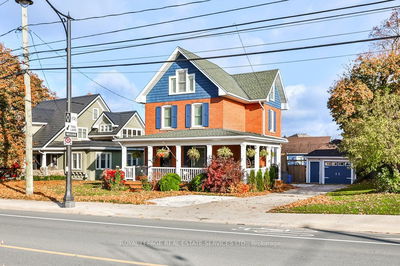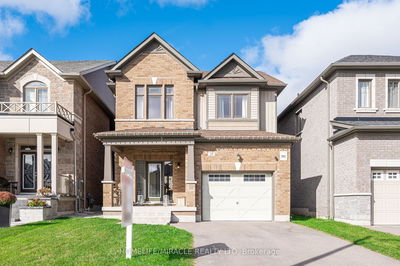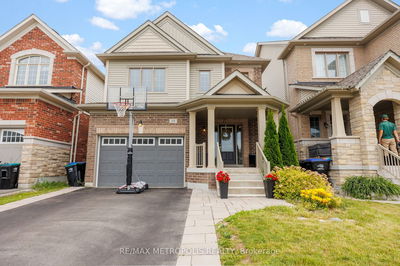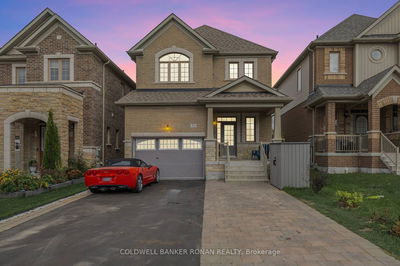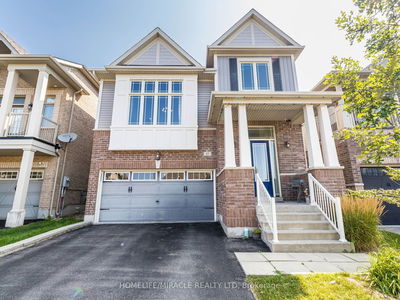Welcome to your stunning retreat in Alliston's Treetops community! This detached gem offers a perfect blend of luxury and convenience. Situated near amenities and Hwy 400, it's ideal for modern living in a family friendly neighborhood. Step into the open concept layout flooded with natural light, enhanced by upgraded pop lights creating a warm ambiance. The 9" ceilings on the main floor add a touch of grandeur. Revel in the details a powder room vanity, granite counters, and smooth ceilings throughout, showcasing a commitment to quality. The foyer features elegant tiles, and an oak staircase with wrought iron pickets leads upstairs a visual masterpiece. The powder room and kitchen area are meticulously designed, marrying functionality with style.
详情
- 上市时间: Saturday, January 20, 2024
- 3D看房: View Virtual Tour for 48 Janes Crescent
- 城市: New Tecumseth
- 社区: Alliston
- 详细地址: 48 Janes Crescent, New Tecumseth, L9R 0V9, Ontario, Canada
- 客厅: Hardwood Floor, Open Concept, Large Window
- 厨房: Tile Floor, Quartz Counter, Stainless Steel Appl
- 挂盘公司: Home Standards Brickstone Realty - Disclaimer: The information contained in this listing has not been verified by Home Standards Brickstone Realty and should be verified by the buyer.


