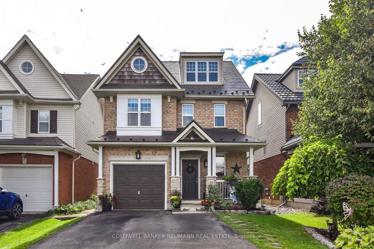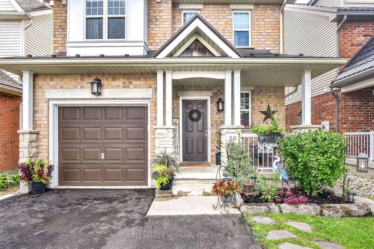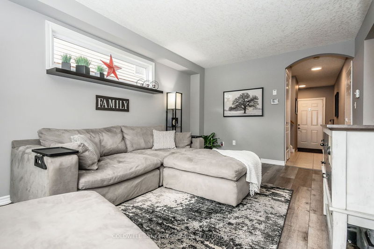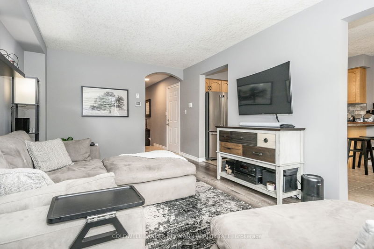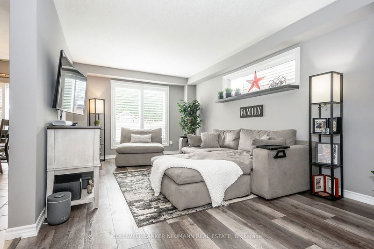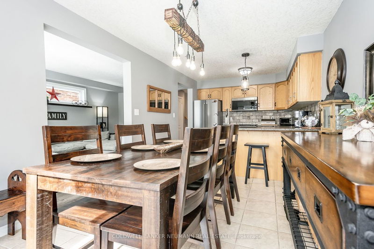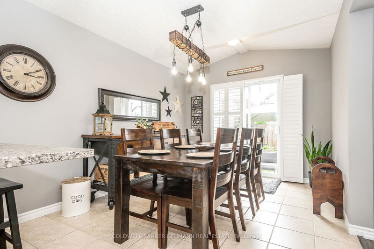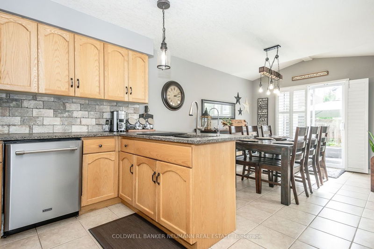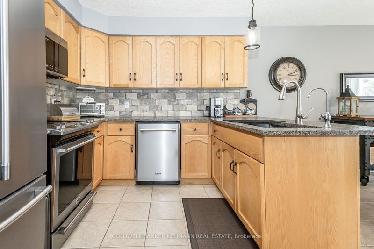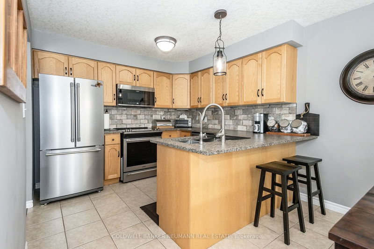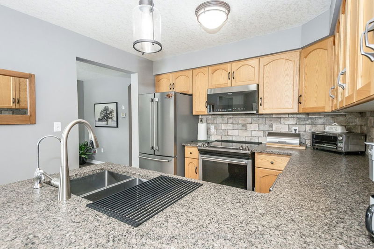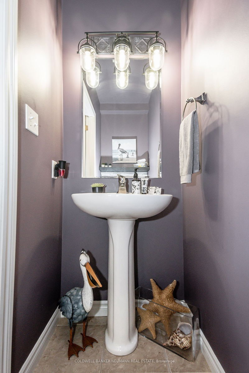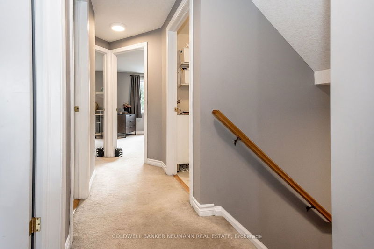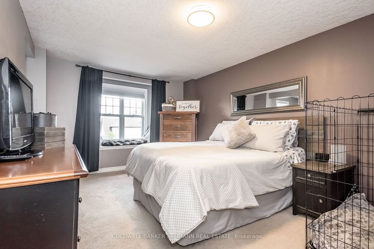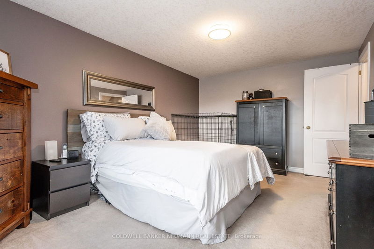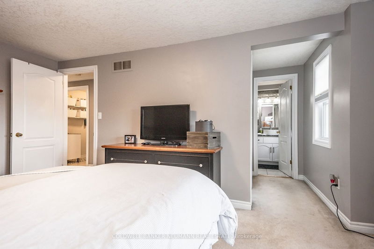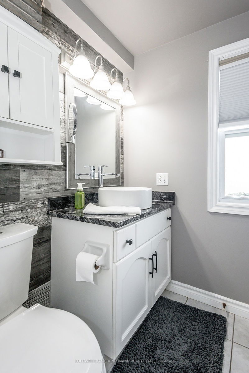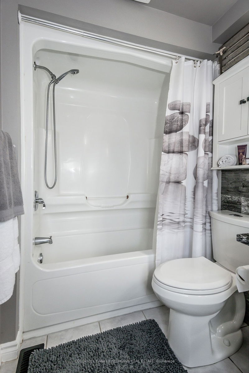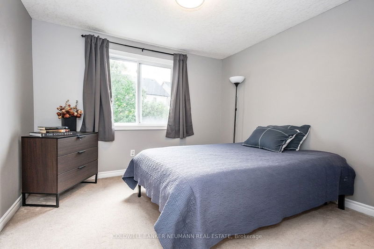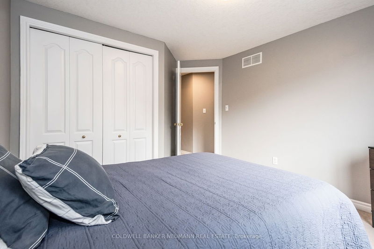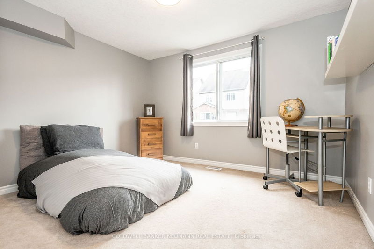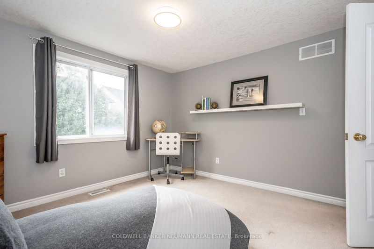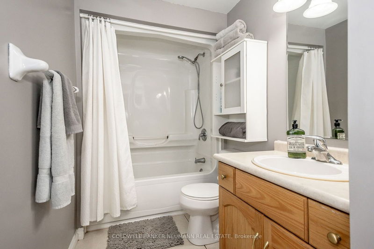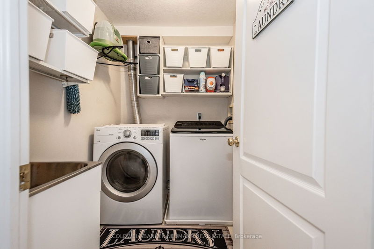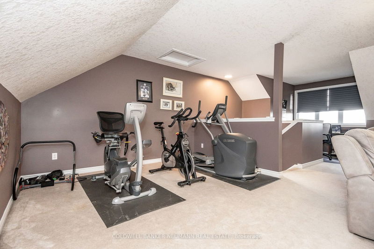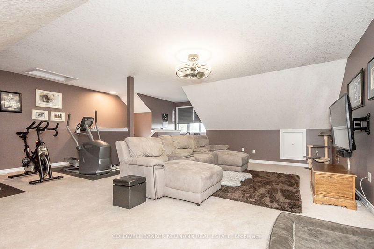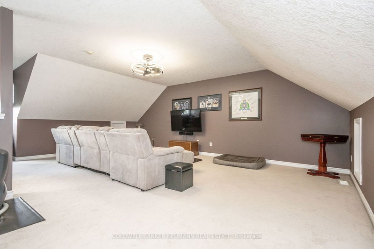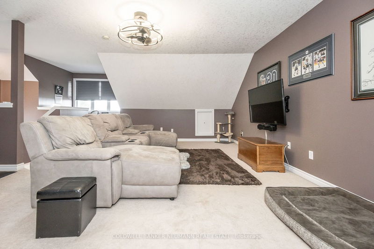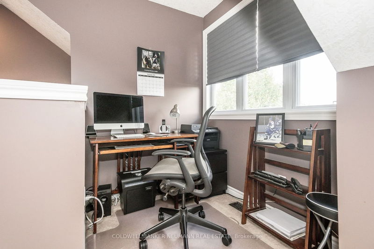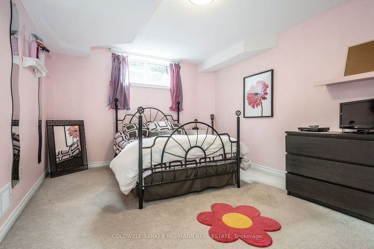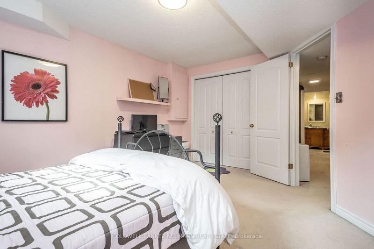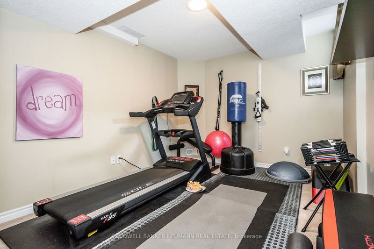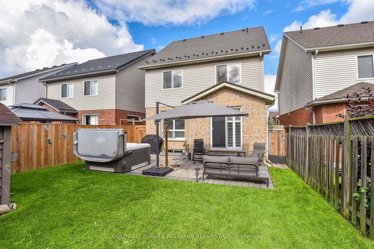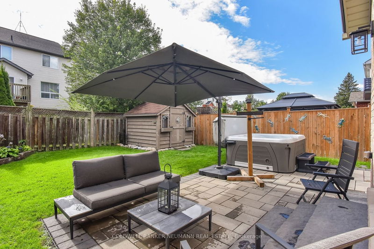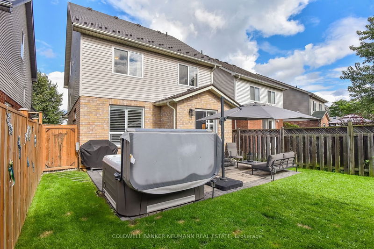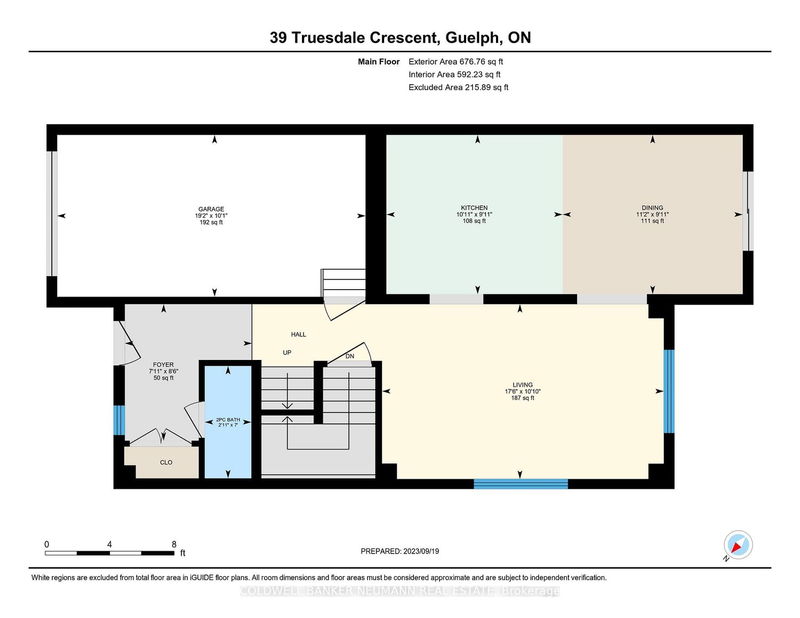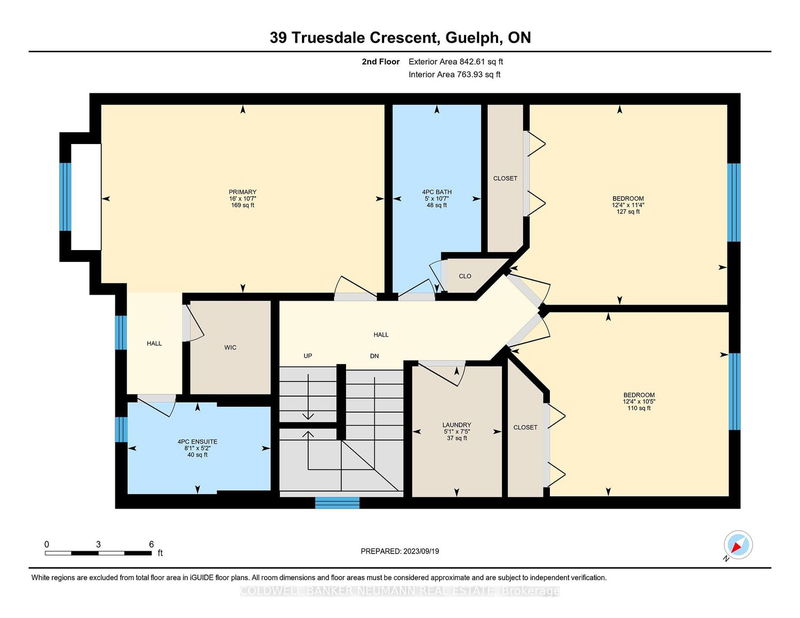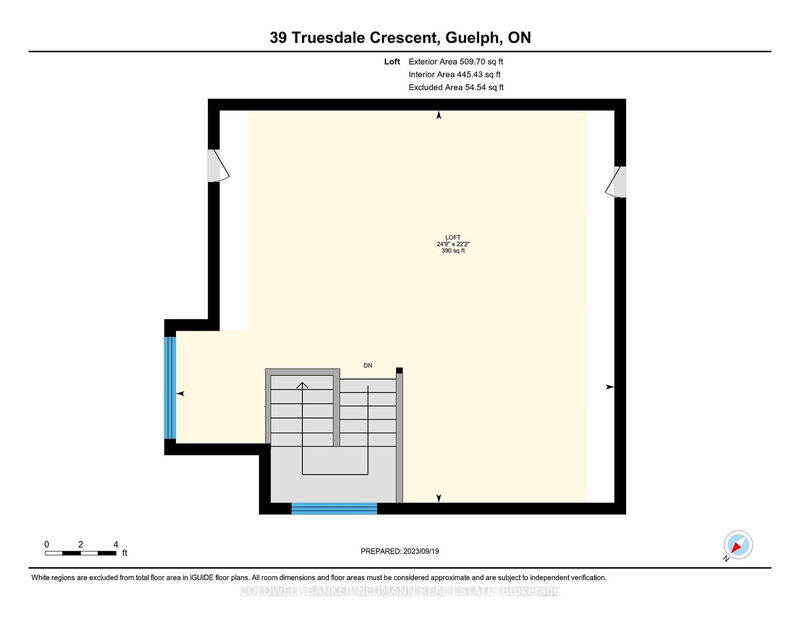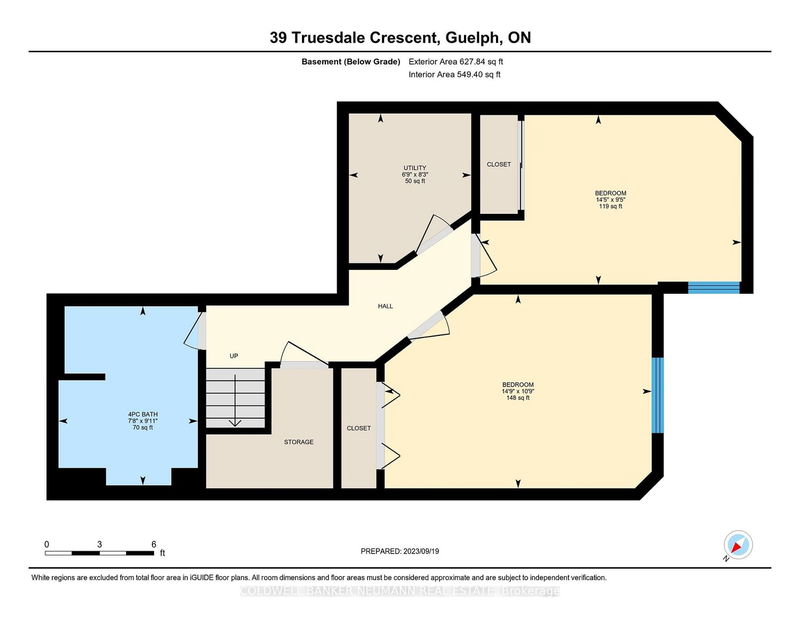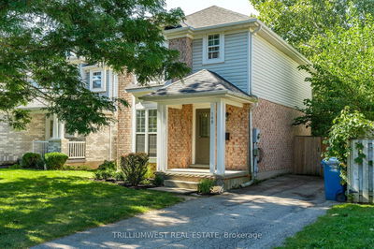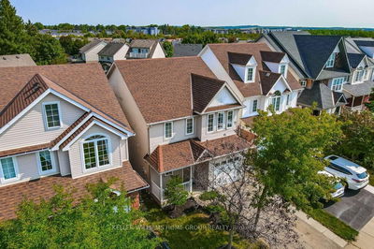Welcome to 39 Truesdale Crescent - enjoy 2600 (total) square feet of living space, 3+2 bedrooms, a unique 3rd floor loft and finished basement! The main floor is freshly painted and boasts luxury vinyl flooring (2021) and California Shutters (2023). The modern eat-in kitchen is updated with leathered granite countertops, Chicago style backsplash, stainless steel appliances, and a reverse osmosis system. The dining area walks out to a fenced backyard, fully equipped with a interlock patio (2021), hot tub (2021) and garden shed. The 2nd floor has 3 generously sized bedrooms, the primary bedroom having a walk-in closet, recently updated 4pc ensuite and lovely window nook. A 4pc main bathroom and laundry room with sink are also conveniently situated on the second floor. The upper level of this home boasts a unique loft - a fantastic multi-use level. The fully finished basement provides another 600 square feet of living space, offering two more bedrooms and another 4pc bathroom.
详情
- 上市时间: Wednesday, November 22, 2023
- 3D看房: View Virtual Tour for 39 Truesdale Crescent
- 城市: Guelph
- 社区: Guelph South
- 详细地址: 39 Truesdale Crescent, Guelph, N1G 5H4, Ontario, Canada
- 客厅: Main
- 厨房: Main
- 挂盘公司: Coldwell Banker Neumann Real Estate - Disclaimer: The information contained in this listing has not been verified by Coldwell Banker Neumann Real Estate and should be verified by the buyer.

