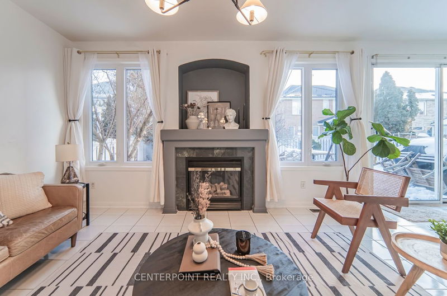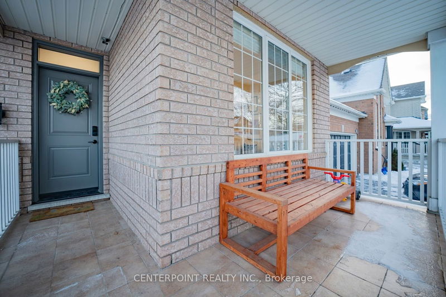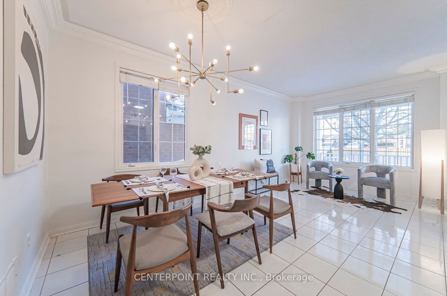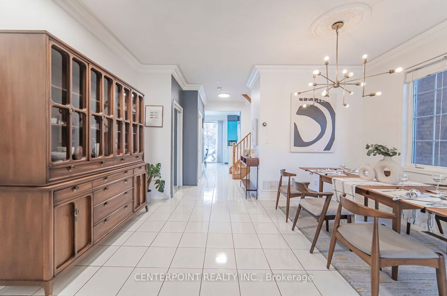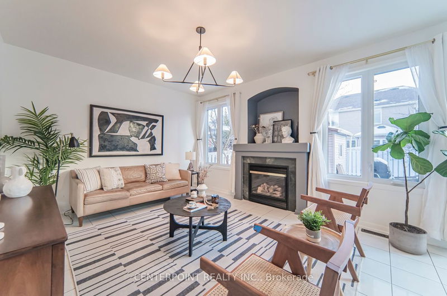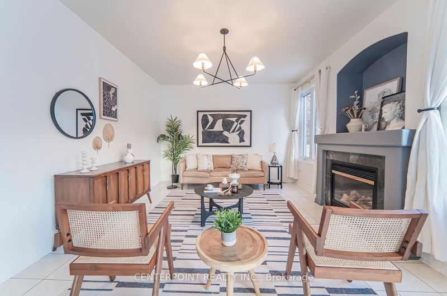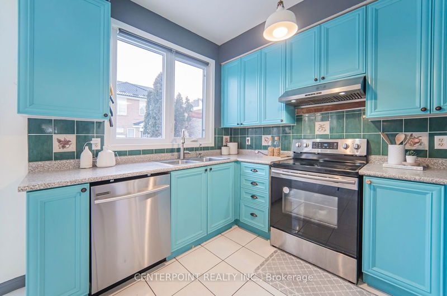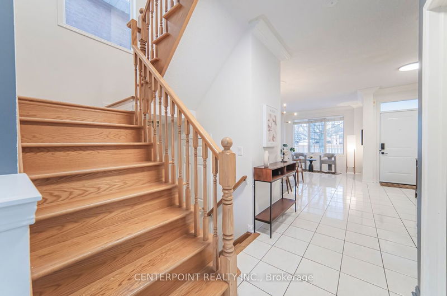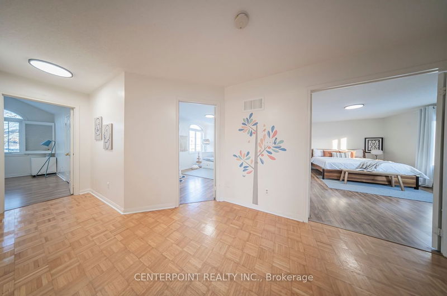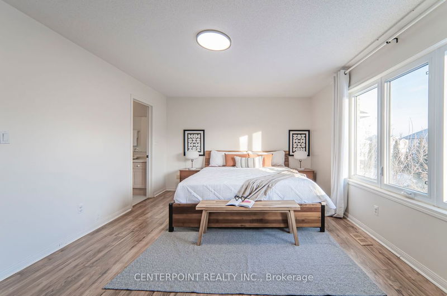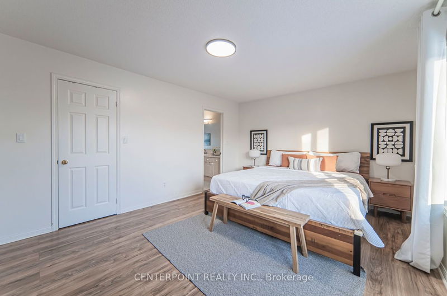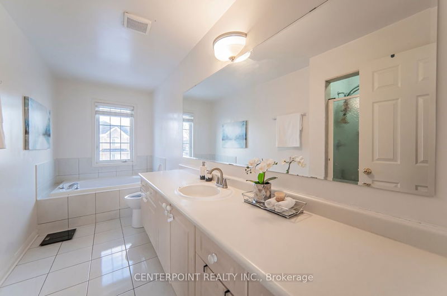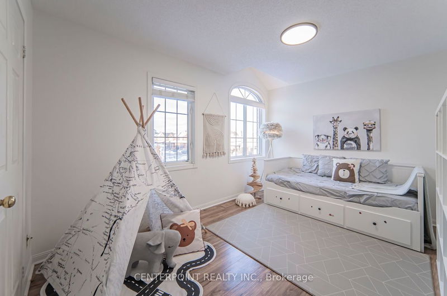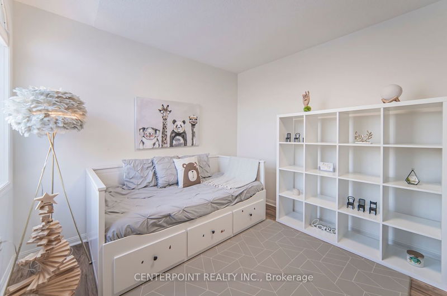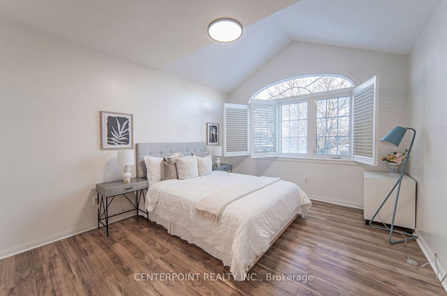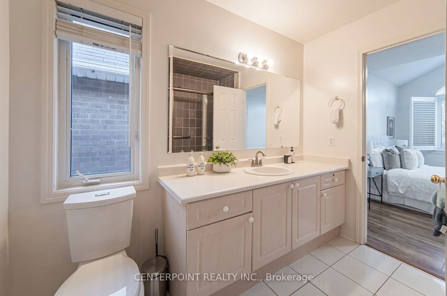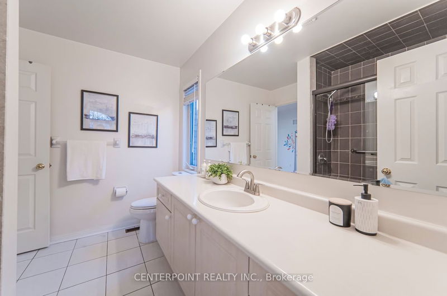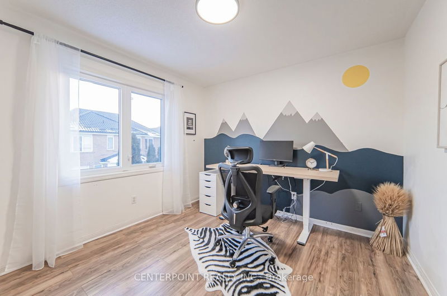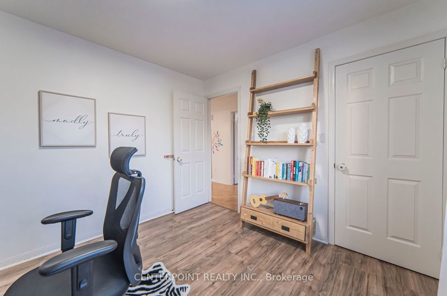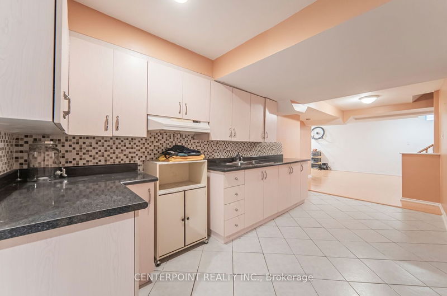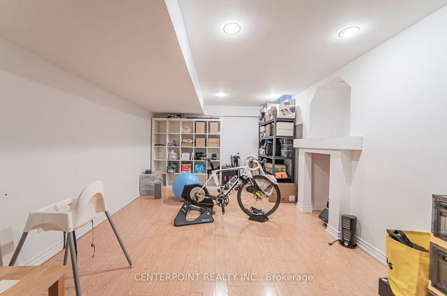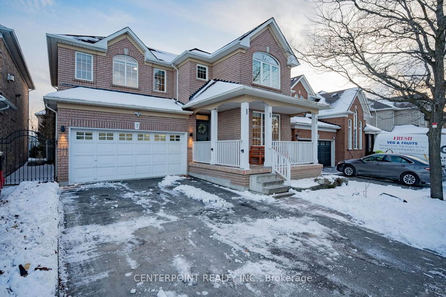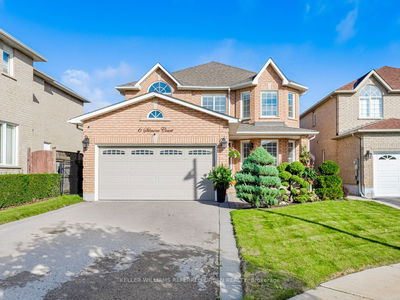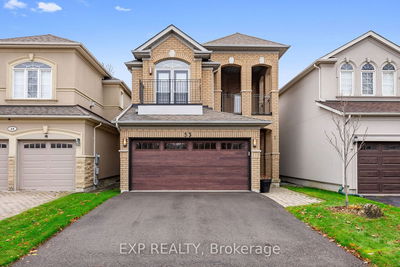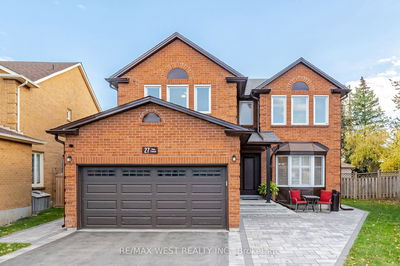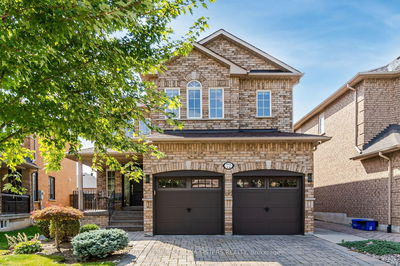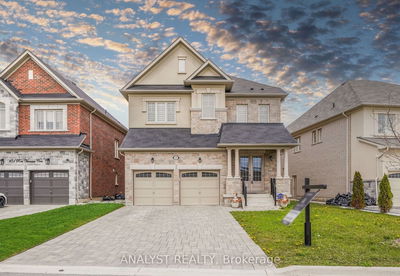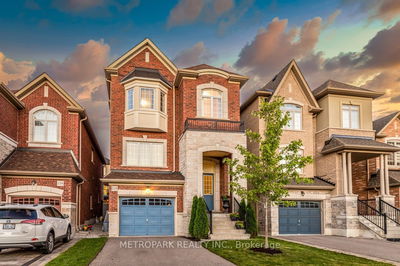Sunfilled South Facing 4 Bedroom Detached Family Home Nested In Vellore Village. 9 Foot Ceiling On Main, Tasteful Decor and Reno, New Flooring In All 4 Bedrooms, 1 Ensuite + 1 Semi-Ensuite Washroom On The Sec Floor, Kitchen Overlooks The Deck (2019), Front Door (2019), Skylight, Crown Moulding In Living Room, Maple Cabinets, Gas Fireplace, Close to VMC Subway, Vaughan Mills, Hwy. 400 & 407, Cortellucci Vaughan Hospital, and Canada's Wonderland.
详情
- 上市时间: Thursday, January 18, 2024
- 城市: Vaughan
- 社区: Vellore Village
- 交叉路口: Hwy 400/Major Mackenzie
- 详细地址: 7 Stern Gate, Vaughan, L6A 2Y5, Ontario, Canada
- 客厅: Combined W/Dining, Ceramic Floor, Moulded Ceiling
- 家庭房: Gas Fireplace, Ceramic Floor
- 厨房: Eat-In Kitchen, W/O To Deck, Ceramic Floor
- 厨房: Ceramic Floor, Backsplash
- 挂盘公司: Centerpoint Realty Inc. - Disclaimer: The information contained in this listing has not been verified by Centerpoint Realty Inc. and should be verified by the buyer.

