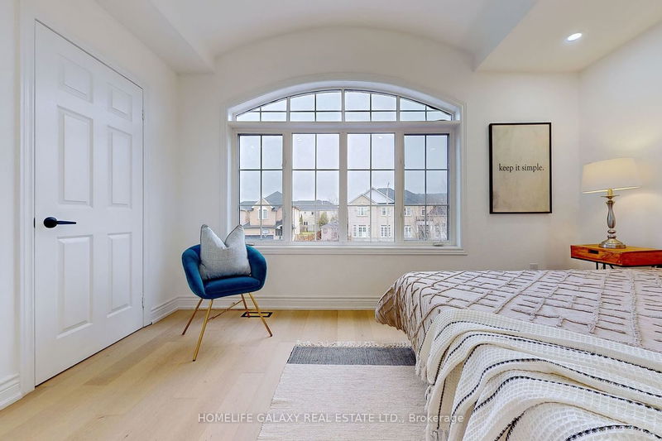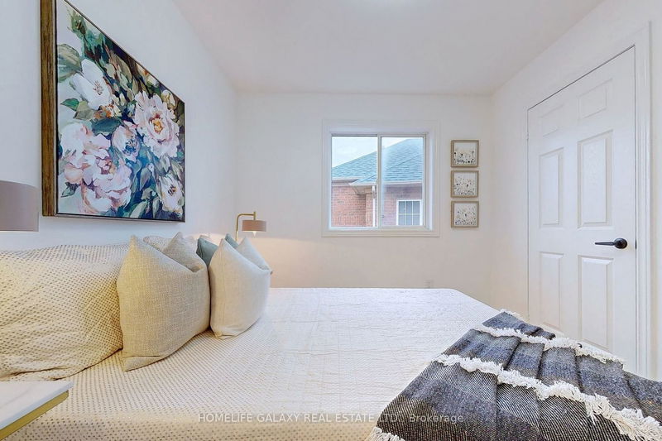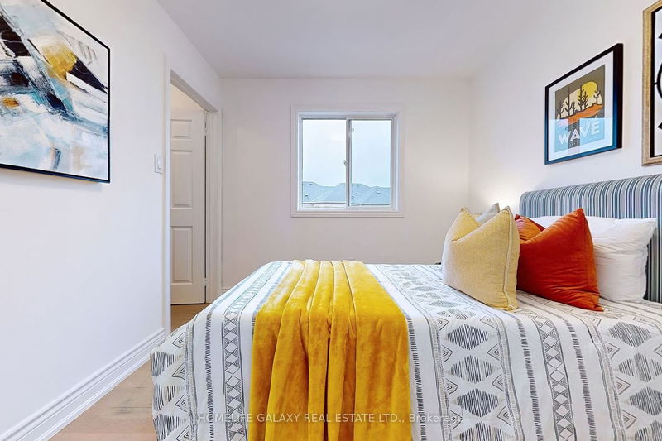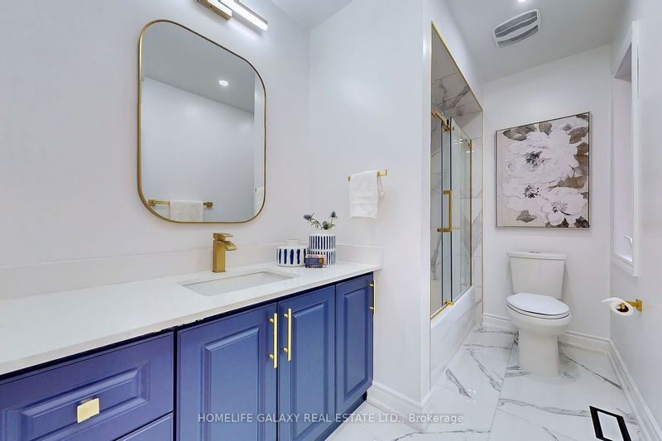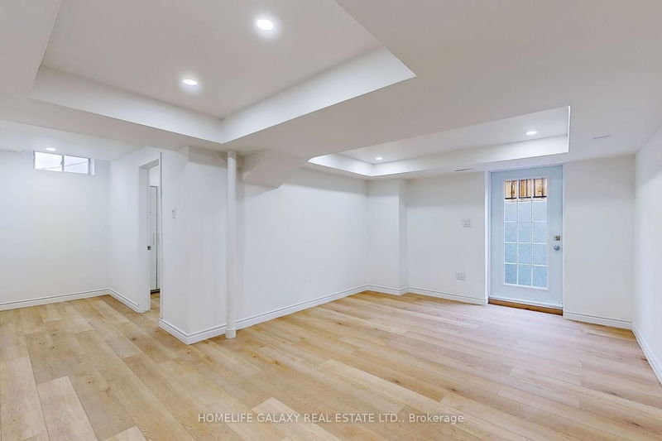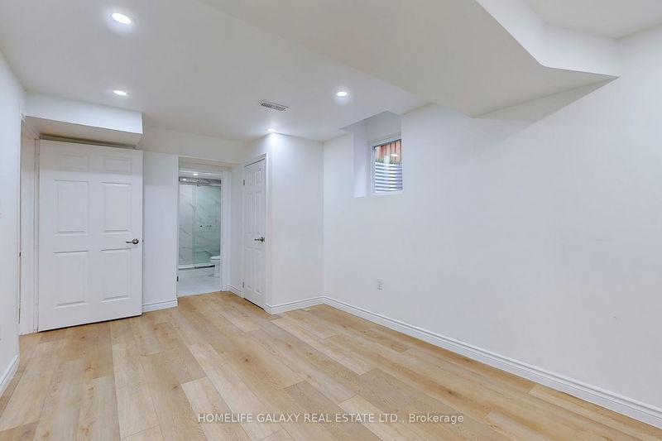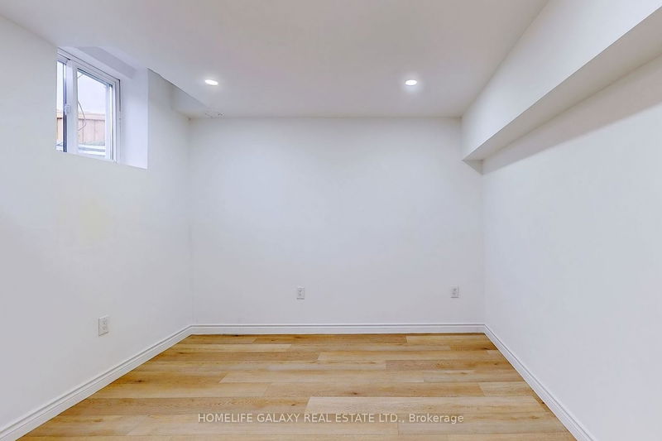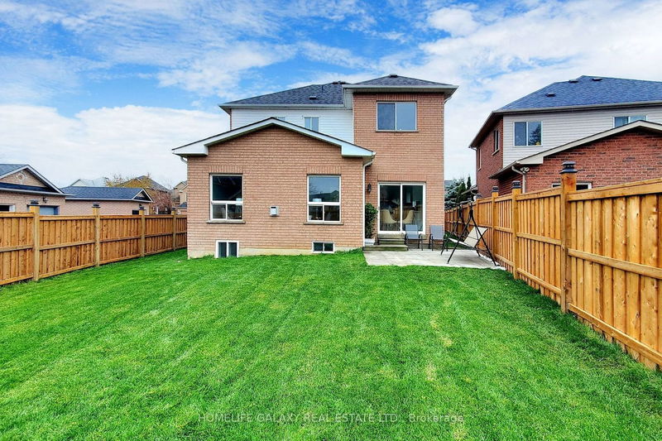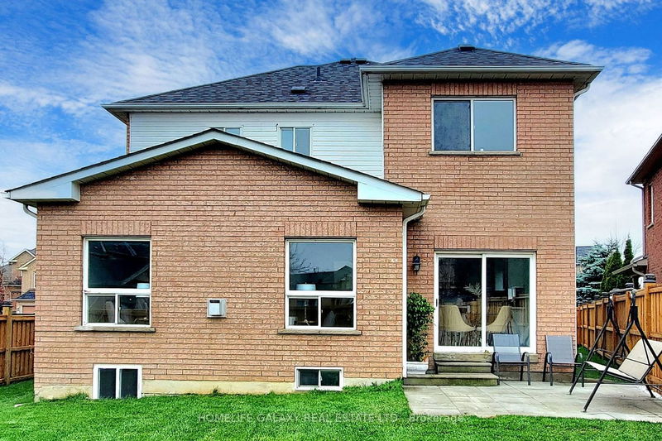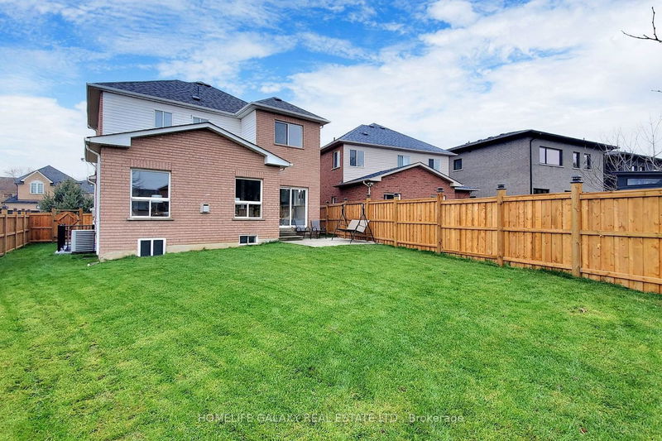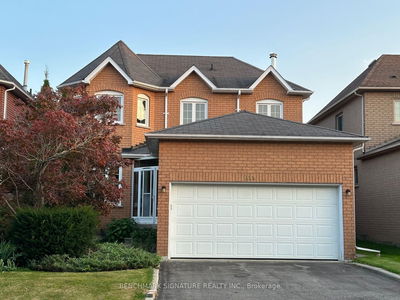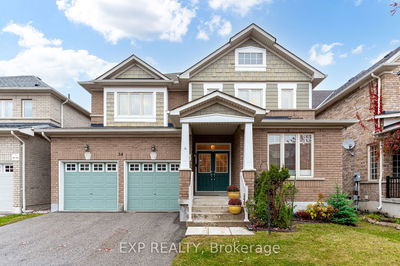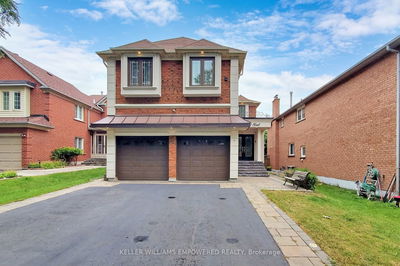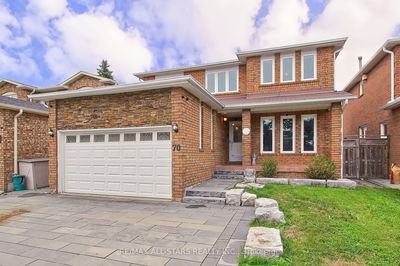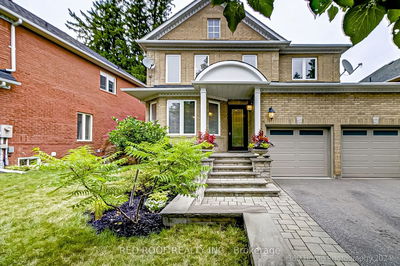Turnkey Ready Detached home with Double Garage in High Demand Richmond Hill Area. Newly Renovated ($200k Spent). Main Floor with 4 Bedrooms and 3 Washrooms + Office Nook. Basement Apartment with 2 Bedroom and 2 Washroom + Office Nook with Separate Entrance. High Rental Income Potential/Extended Family. 2 Separate Laundries. Garage access from home. Upgraded New Flooring and washrooms Throughout, Quartz Countertop, and Potlights. New Appliances (Main Floor). Wall Trim Work. Extended Driveway. Premium Lot, Large Newly Fenced Backyard. Walking Distance To Yonge St, Transits & Shopping. A/C 2023 and Furnace 2021.
详情
- 上市时间: Friday, November 24, 2023
- 3D看房: View Virtual Tour for 11 Leyburn Avenue
- 城市: Richmond Hill
- 社区: Westbrook
- 交叉路口: Yonge And Elgin Mills
- 详细地址: 11 Leyburn Avenue, Richmond Hill, L4C 0R2, Ontario, Canada
- 客厅: Hardwood Floor, Window, Combined W/Dining
- 厨房: Porcelain Floor, Stainless Steel Appl, Eat-In Kitchen
- 家庭房: Hardwood Floor, Window, Pot Lights
- 客厅: Vinyl Floor, Pot Lights, W/O To Yard
- 厨房: Vinyl Floor, Pot Lights, Open Concept
- 挂盘公司: Homelife Galaxy Real Estate Ltd. - Disclaimer: The information contained in this listing has not been verified by Homelife Galaxy Real Estate Ltd. and should be verified by the buyer.




















