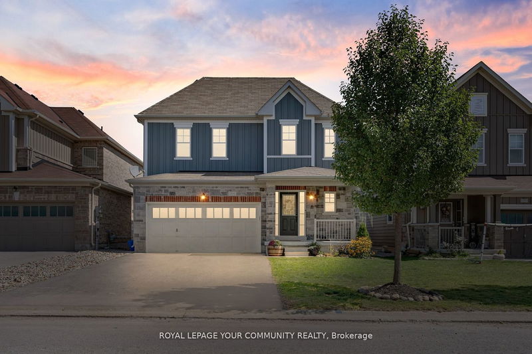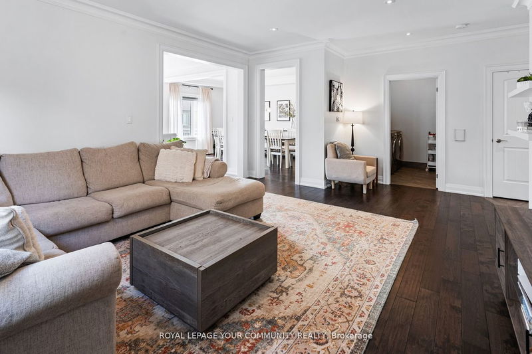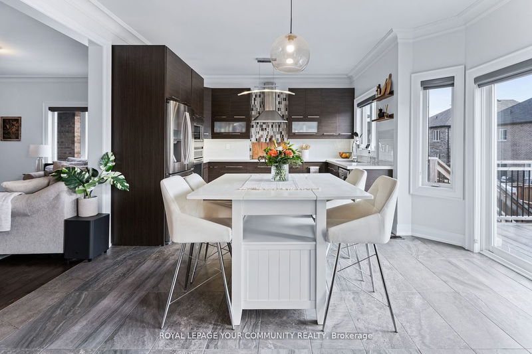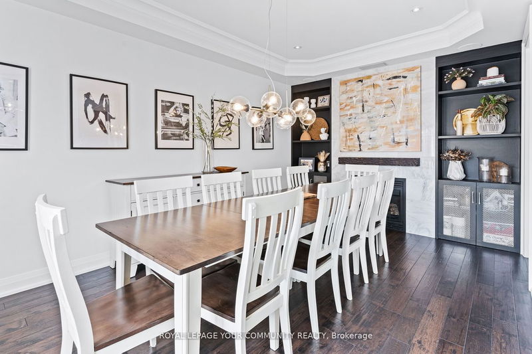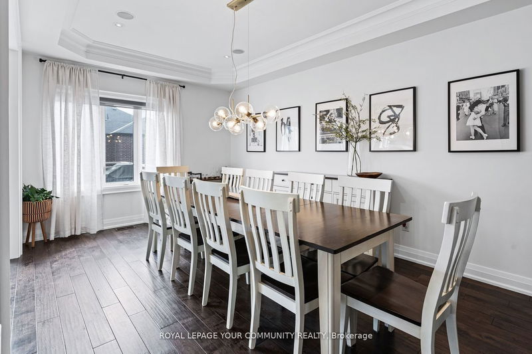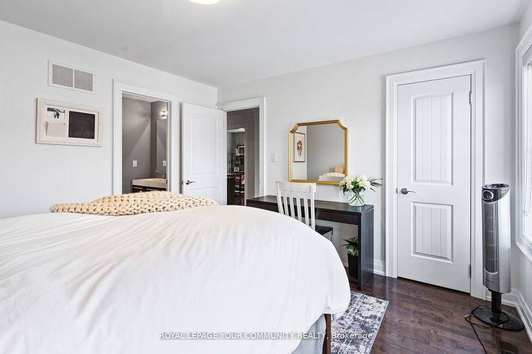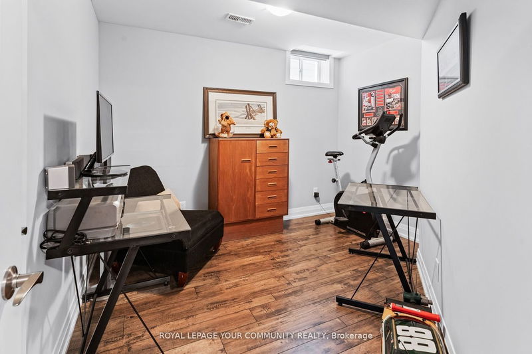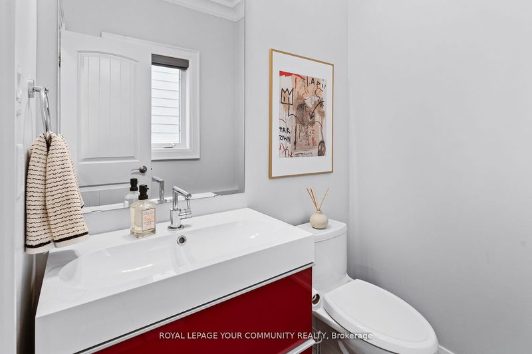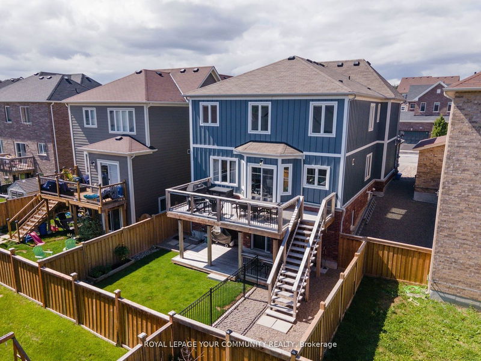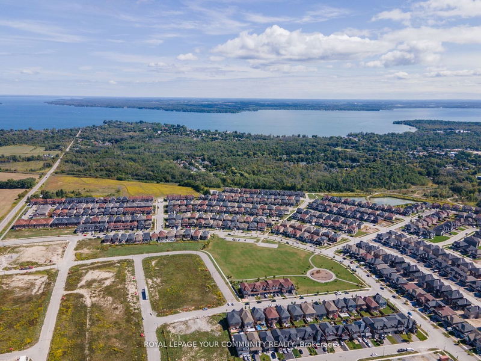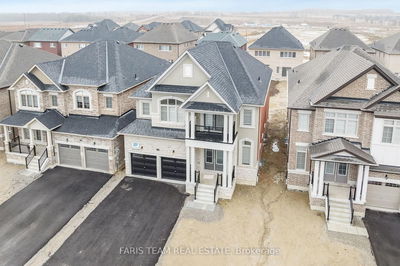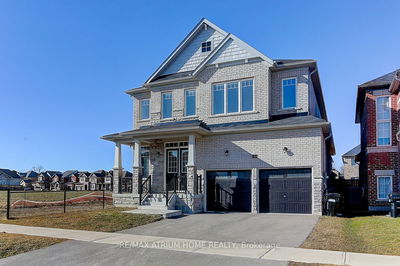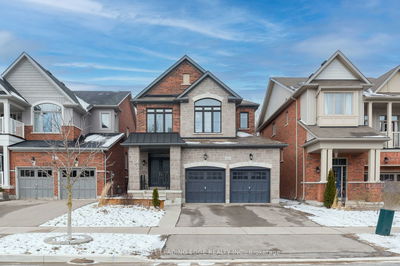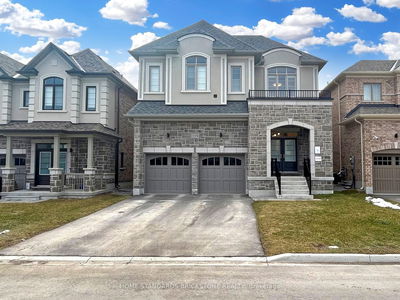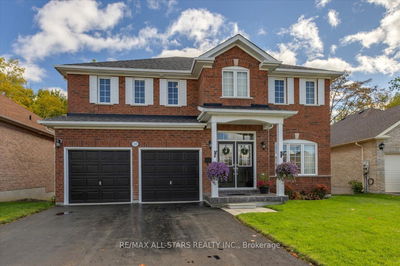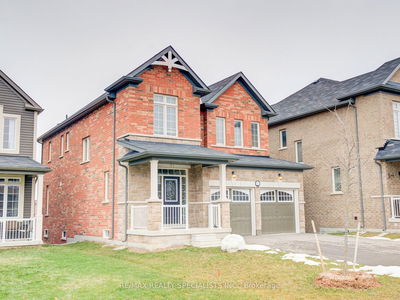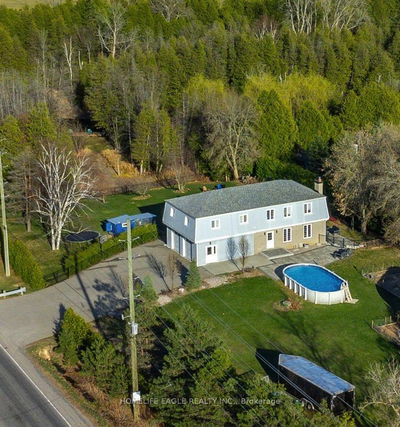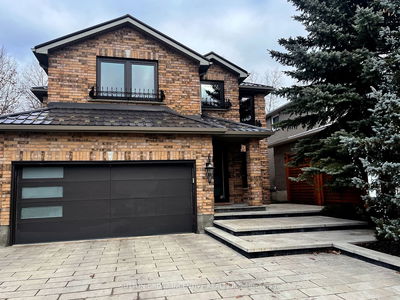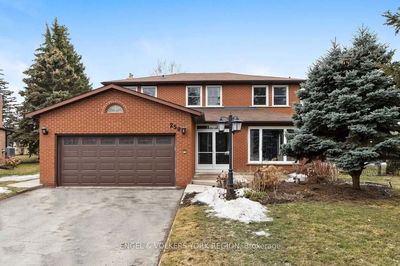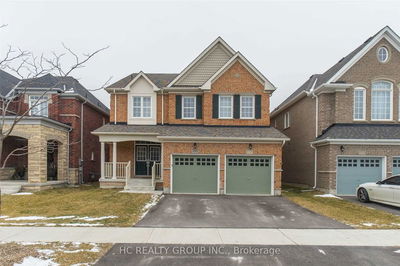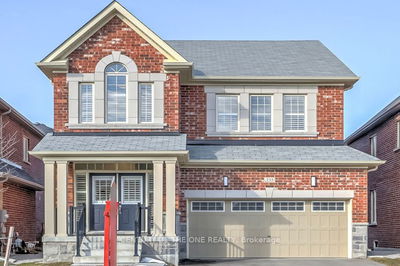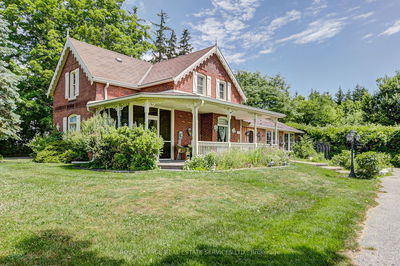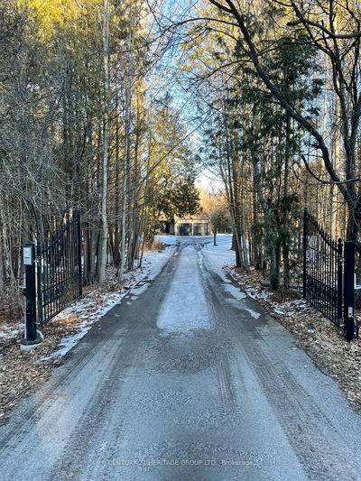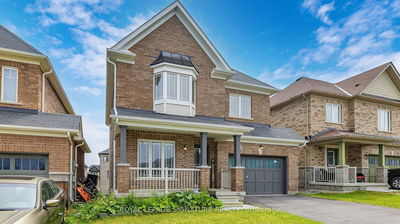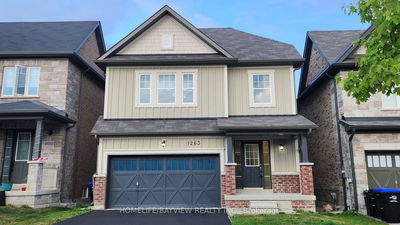Not a single detail missed in this immaculate 4 plus 2 , 5 bathroom executive family home loaded with a curated combination of builder and custom upgrades. The definition of curb appeal - welcomed into functional main floor, large open concept living and gourmet chefs kitchen, W/O to large custom wood deck. Full separation top and bottom; above ground basement features separate entrance, 2 beds and kitchen. Crown moulding, hardwood T/O, heated basement floors, modern finishes/built ins. Np carpet T/O. No sidewalk! Seconds to waterfront! Minutes to 400 and amenities.
详情
- 上市时间: Thursday, January 04, 2024
- 3D看房: View Virtual Tour for 1351 Dallman Street
- 城市: Innisfil
- 社区: Lefroy
- 详细地址: 1351 Dallman Street, Innisfil, L0L 1W0, Ontario, Canada
- 家庭房: Coffered Ceiling, Fireplace, Hardwood Floor
- 厨房: Stainless Steel Appl, Quartz Counter, Backsplash
- 挂盘公司: Royal Lepage Your Community Realty - Disclaimer: The information contained in this listing has not been verified by Royal Lepage Your Community Realty and should be verified by the buyer.


