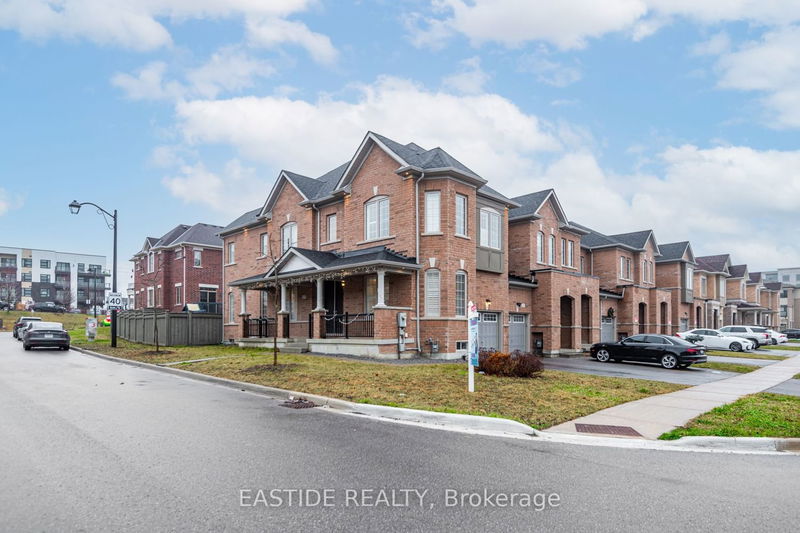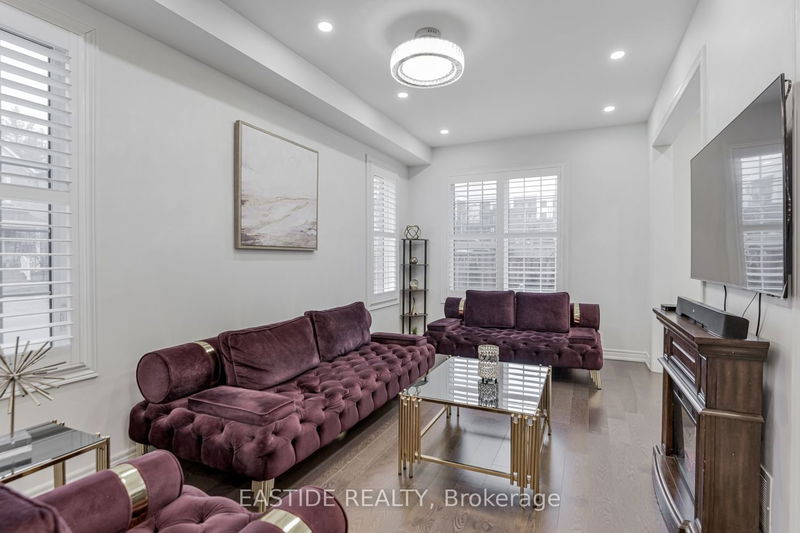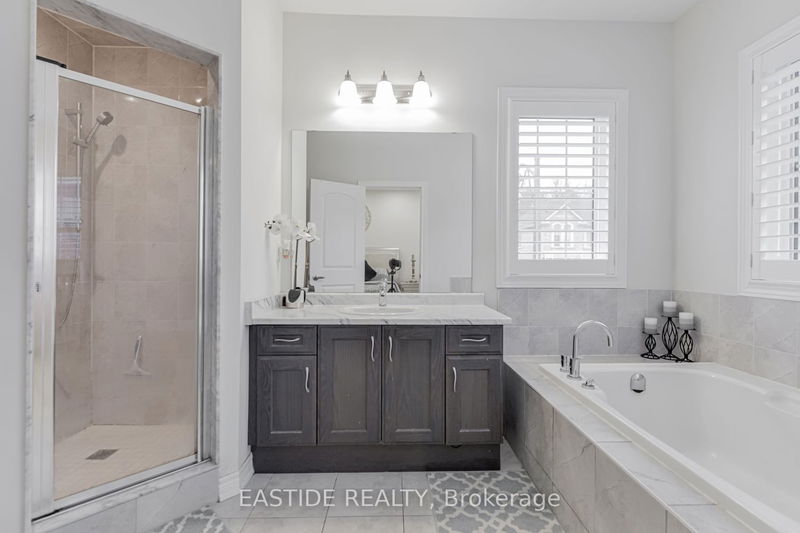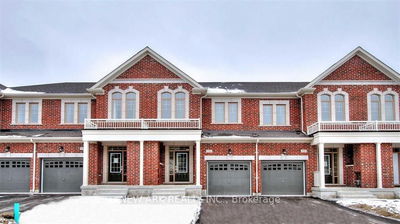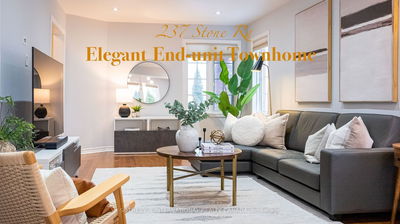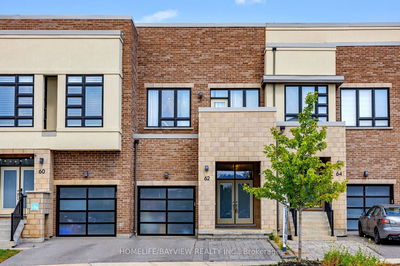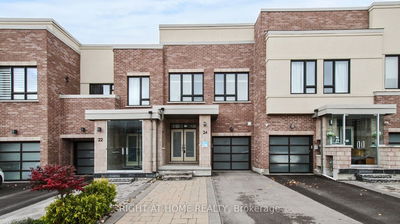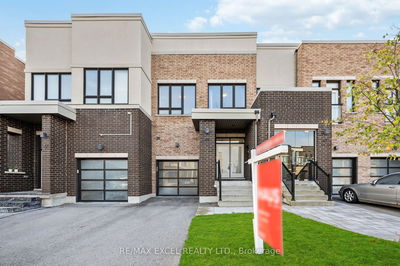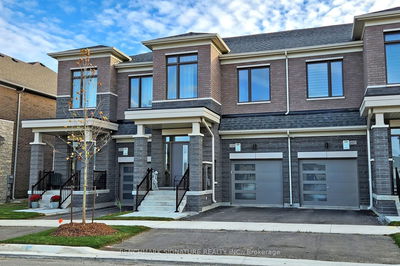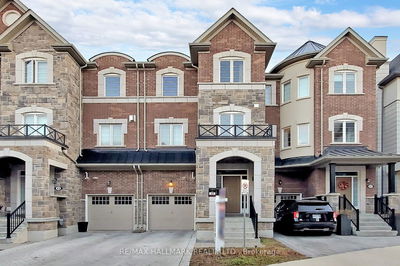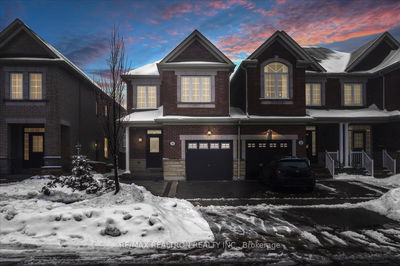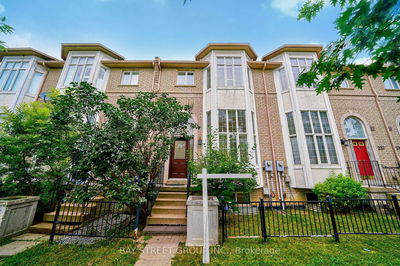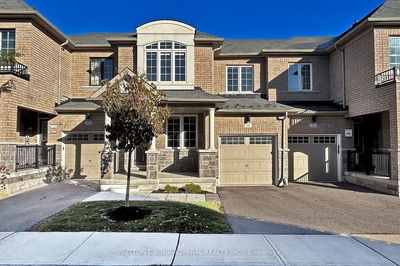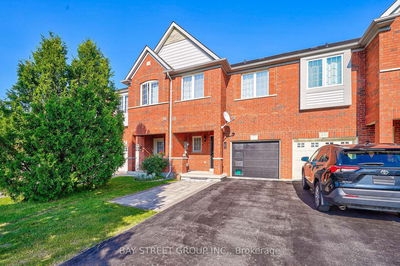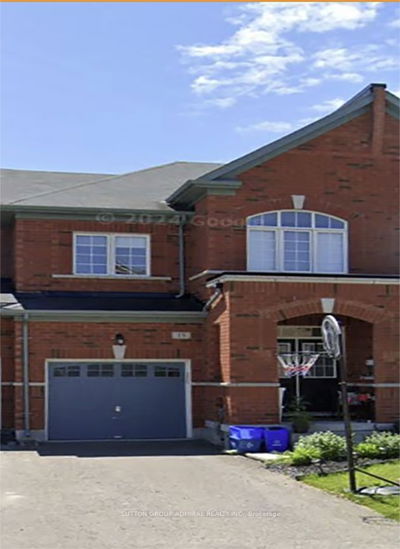Beautiful Spacious Executive Freehold Townhouse In A Most Sought After Location. Corner Unit &big lot with 30 feet frontage, Double door entry with Open Concept Layout. 9' Ceilings. 1903 soft. Huge Master Bdr W/Large W/I Closet. Second Floor Laundry Room. 18 feet open to above foyer, 9th ceiling high on the main floor and second floor. Second floor large laundry room. Custom California shutters blind throughout the house. Pot light inside and outside the house. Crystal Chandeliers all throughout the house. Upgrades Kitchen island , cabinets and door handles along with upgraded stair rails, Interlocking and water fountain feature in the backyard. Close To Walmart, Best Buy, Restaurants & Schools. Minutes To 404 & Go Train.
详情
- 上市时间: Wednesday, January 03, 2024
- 3D看房: View Virtual Tour for 137 Radial Drive
- 城市: Aurora
- 社区: Rural Aurora
- 交叉路口: Leslie & Wellington
- 详细地址: 137 Radial Drive, Aurora, L4G 0Z8, Ontario, Canada
- 客厅: Hardwood Floor, Large Window, Combined W/Dining
- 厨房: Granite Counter, Ceramic Floor
- 家庭房: Hardwood Floor
- 挂盘公司: Eastide Realty - Disclaimer: The information contained in this listing has not been verified by Eastide Realty and should be verified by the buyer.

