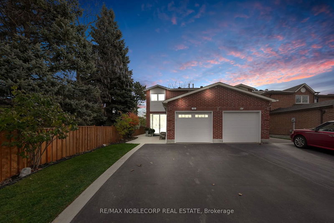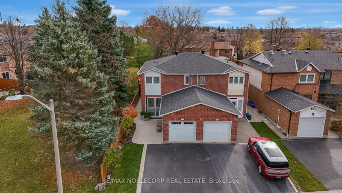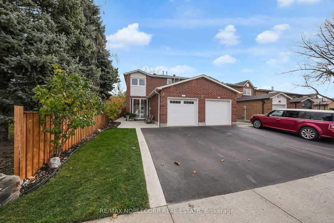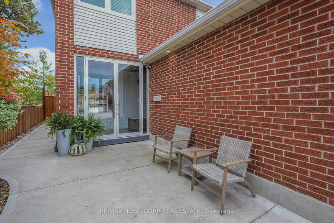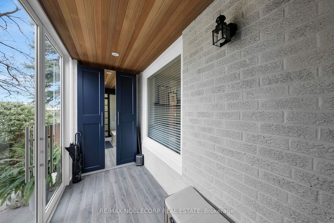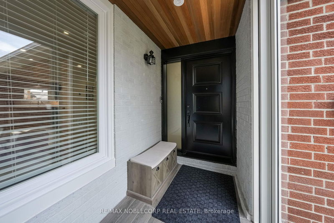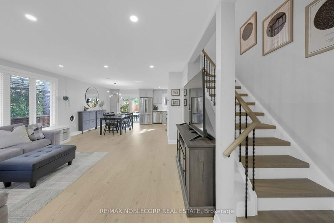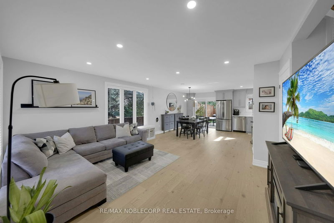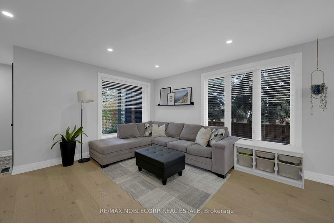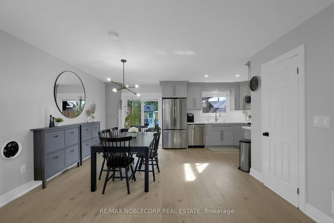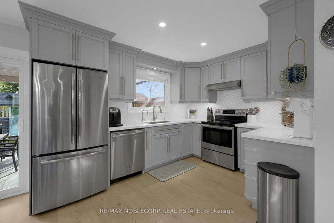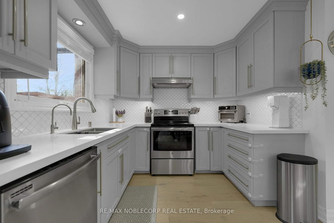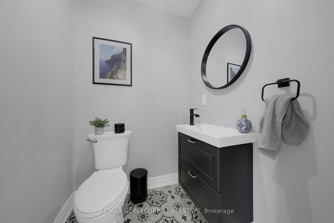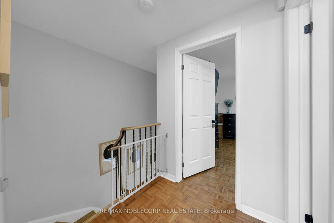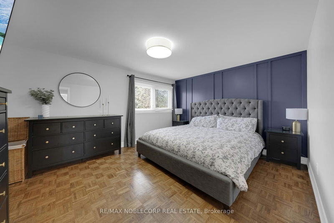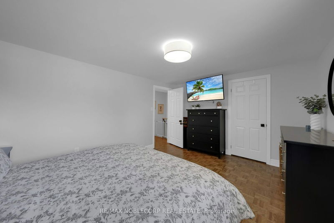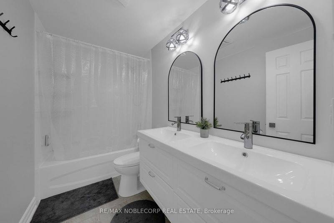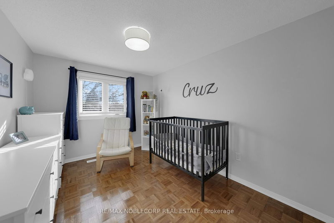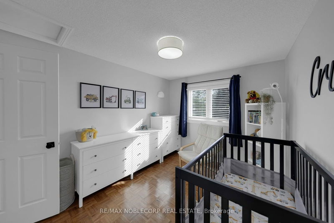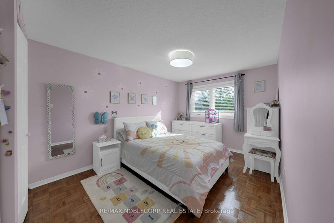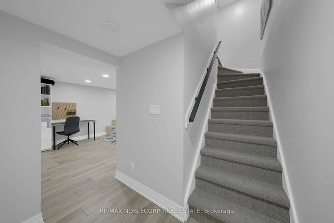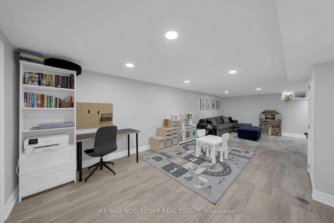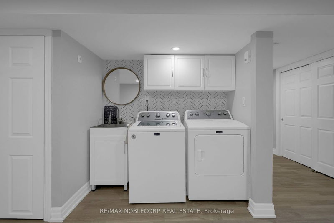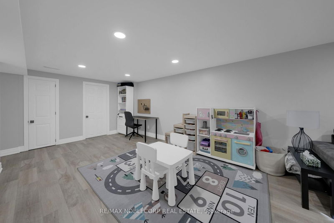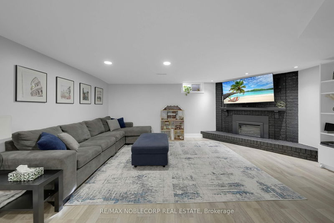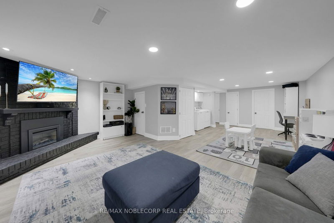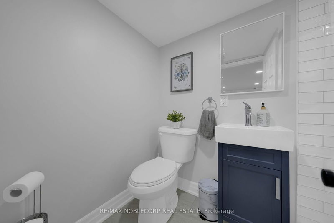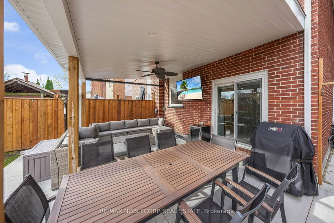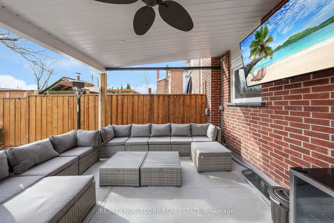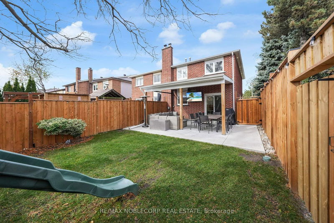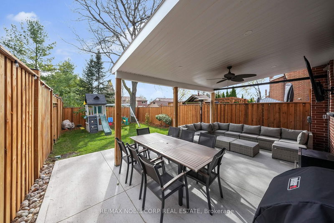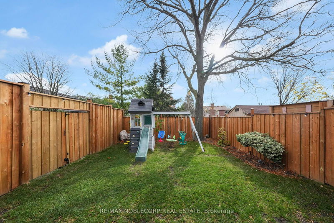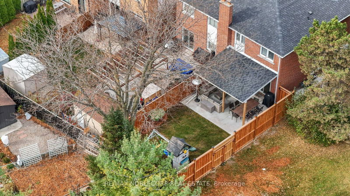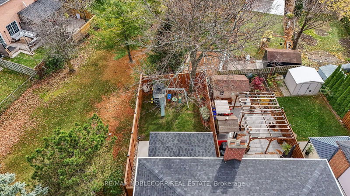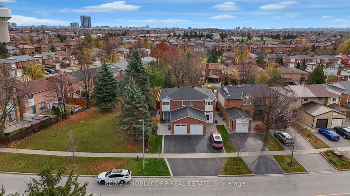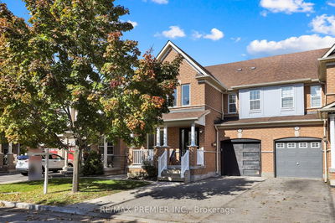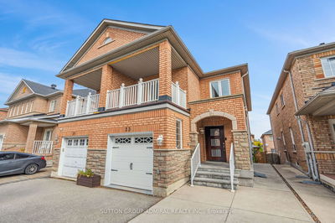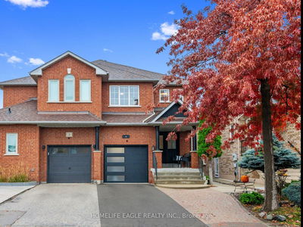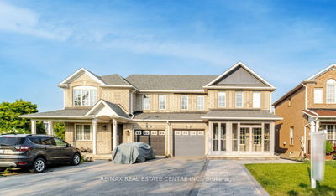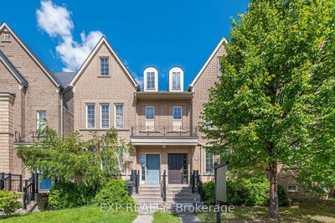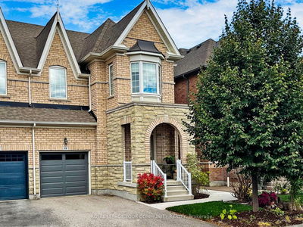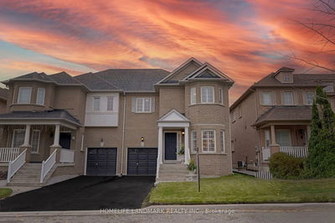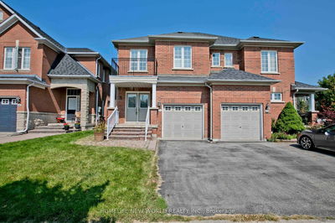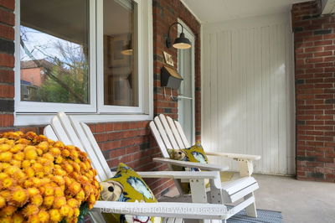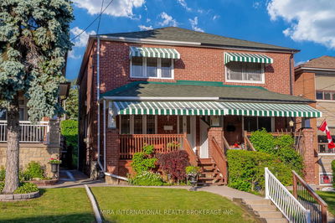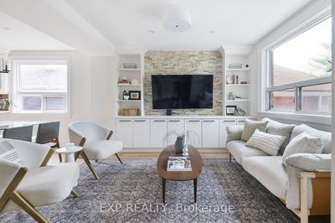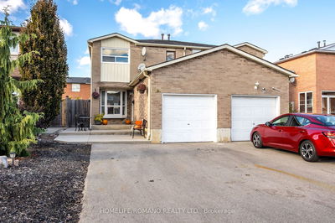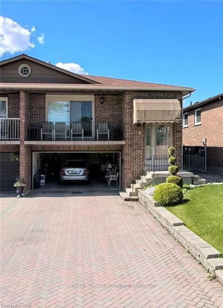Stop your search and set your eyes on this gorgeous semi - detached home situated in the heart of East Woodbridge. 115 Aberdeen Ave offers a custom renovated main floor, a fully finished basement with additional recreation and living space, and outdoor living spaces both in the front and backyard! The exceptional lighting truly amplifies the transformations that took place in this home; the modern finishes throughout, 3 great sized bedrooms with a feature walls in the primary, and newly renovated bathrooms on each floor in the house. The front driveway and walkway is set and ready to accommodate multiple vehicles and a clear cut path to the sun room and back of the property. The backyard is stocked with a gorgeous concrete padded out door living space, a gazebo covering, sitting entertainment area, gas BBQ connect, and a fortified high fence for extra privacy. On top of that all, you can enjoy even more exclusivity with there being no home to one adjacent side of the property. The home sounds all the bells and whistles and would be an absolute catch for newlyweds, young families, or even couples ready to simply their lives and settle into the neighbourhood!
详情
- 上市时间: Thursday, November 28, 2024
- 3D看房: View Virtual Tour for 115 Aberdeen Avenue
- 城市: Vaughan
- 社区: East Woodbridge
- 详细地址: 115 Aberdeen Avenue, Vaughan, L4L 1C3, Ontario, Canada
- 客厅: Hardwood Floor, Pot Lights, Open Concept
- 厨房: Hardwood Floor, Combined W/Dining, Window
- 挂盘公司: Re/Max Noblecorp Real Estate - Disclaimer: The information contained in this listing has not been verified by Re/Max Noblecorp Real Estate and should be verified by the buyer.

