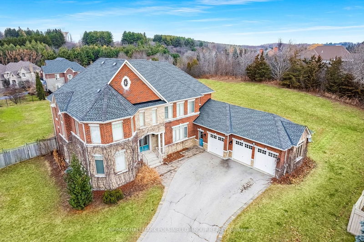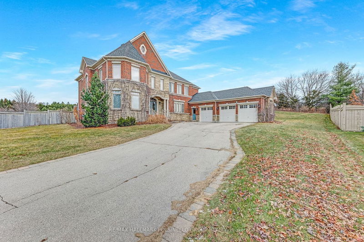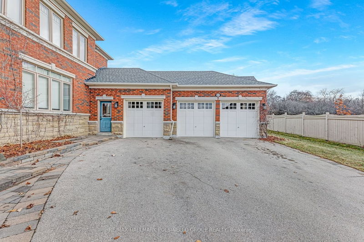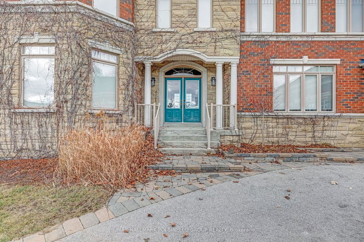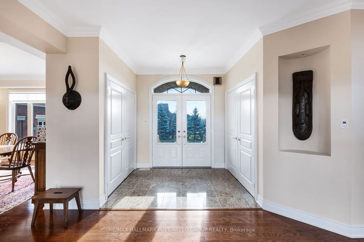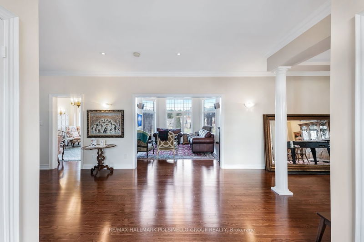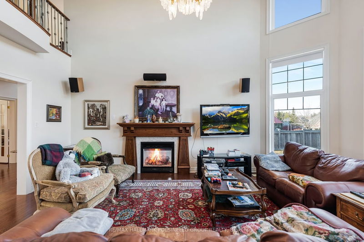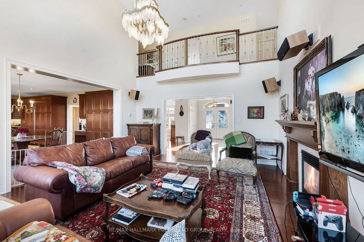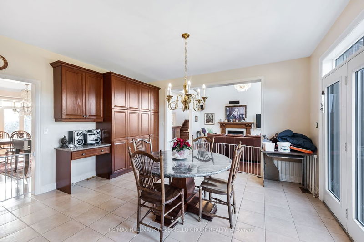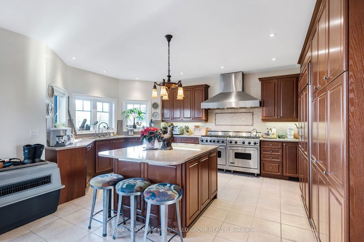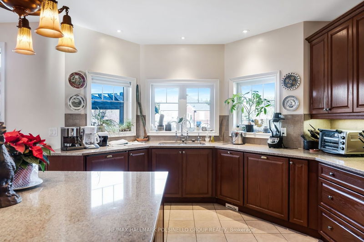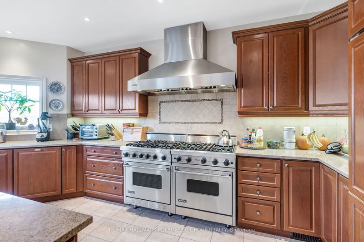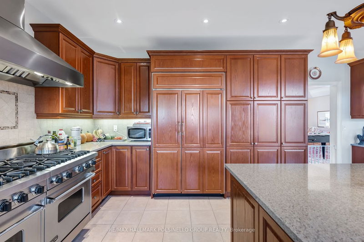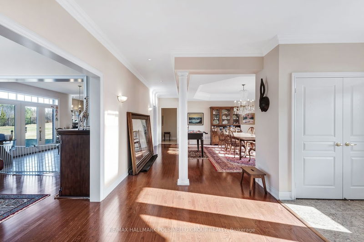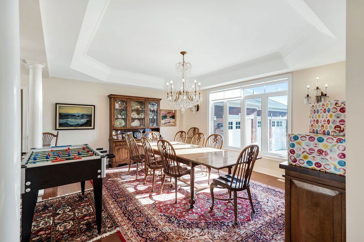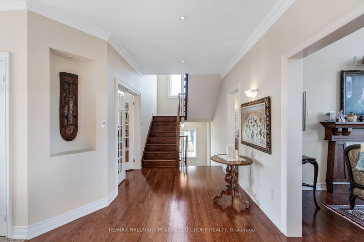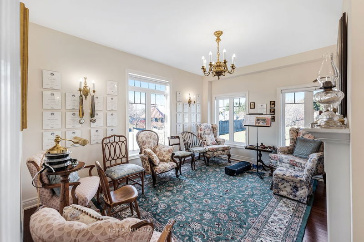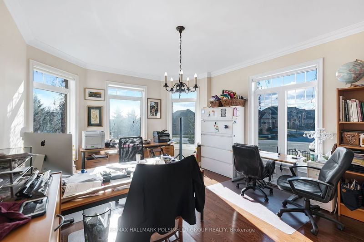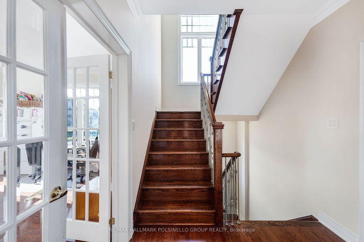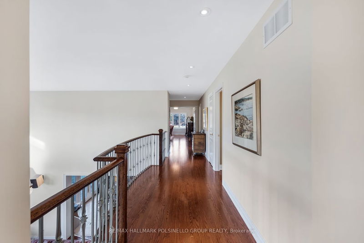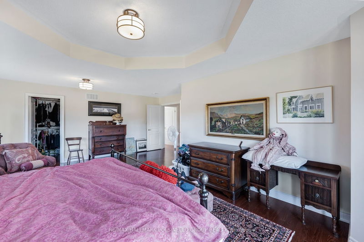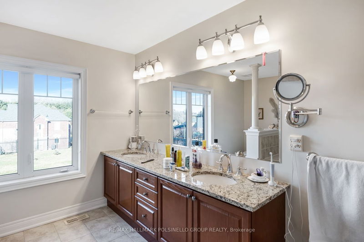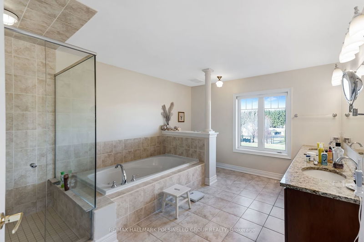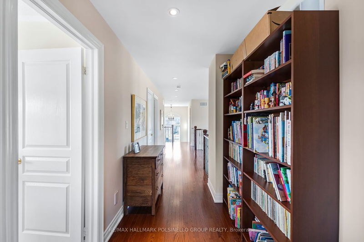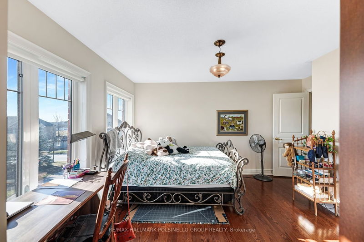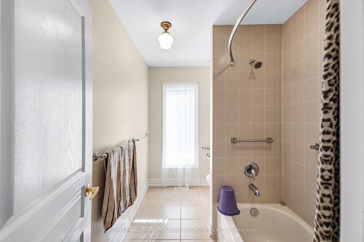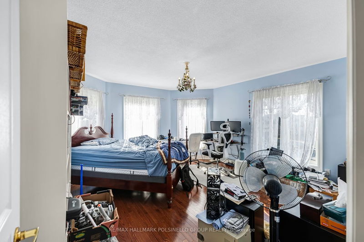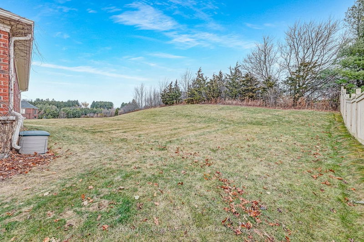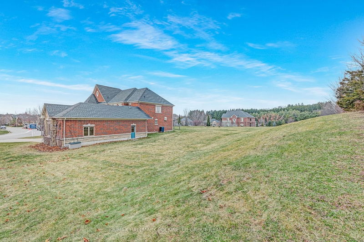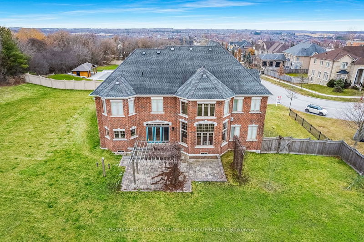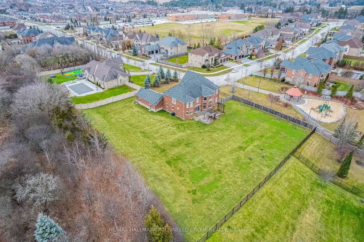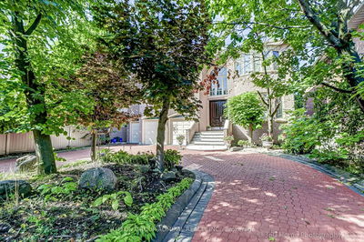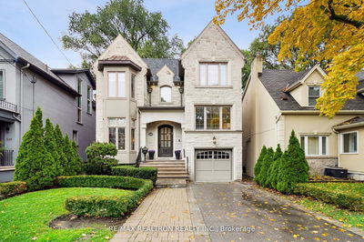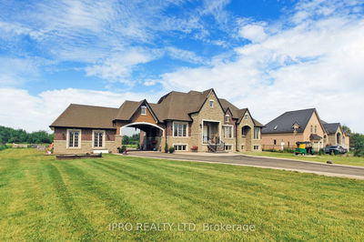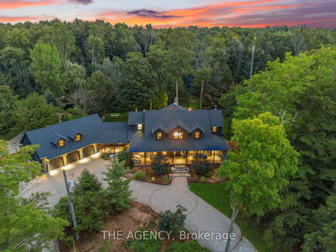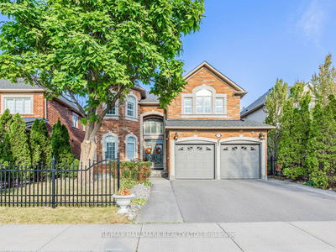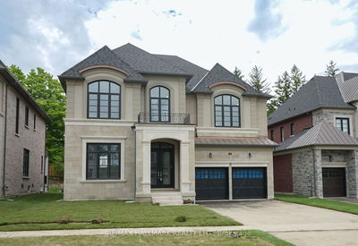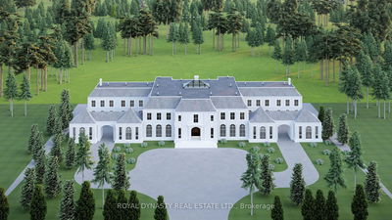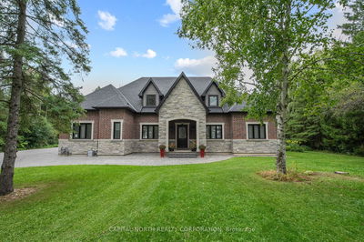Set In Renaissance Estates One Of Aurora's Most Prestigious Neighbourhoods This Home Is Bright, Spacious And Suitable For Entertaining on A Grand Scale. Featuring Timeless Architecture, Elegance, Warmth And Abundance And is Nestled On A Tranquil Premium 1.01 Acre Lot Just a Short Drive To Acclaimed Schools, Golf Courses fine dining and parks. The Two Story Light Filled Great Room And Sets The Tone For The Rest Of This Wonderful Home With Its double-sided fireplace, and hardwood floors, overlooking the gourmet kitchen with commercial-grade appliances. Large breakfast area and island overlooking the private backyard and walkout to patio. A magnificent library/office is concealed to the left of the entrance hall and There are five remarkable bedrooms with both ensuites and semi-ensuites, including a massive primary suite. Designed for a life of serenity, the interior provides a versatile canvas for your personal style, whether it be classic, contemporary, or traditional.
详情
- 上市时间: Friday, December 15, 2023
- 3D看房: View Virtual Tour for 63 Soleil Boulevard
- 城市: Aurora
- 社区: Aurora Estates
- 详细地址: 63 Soleil Boulevard, Aurora, L4G 0H4, Ontario, Canada
- 厨房: Breakfast Area, W/O To Yard, Granite Counter
- 客厅: Hardwood Floor, Large Window, 2 Way Fireplace
- 挂盘公司: Re/Max Hallmark Polsinello Group Realty - Disclaimer: The information contained in this listing has not been verified by Re/Max Hallmark Polsinello Group Realty and should be verified by the buyer.

