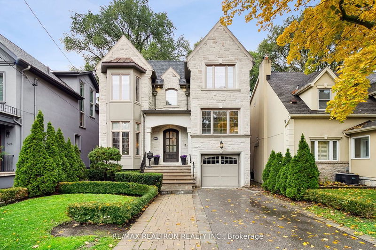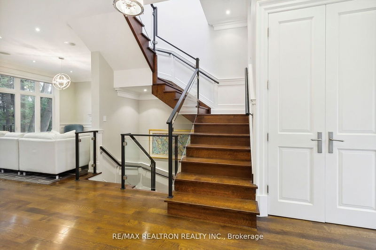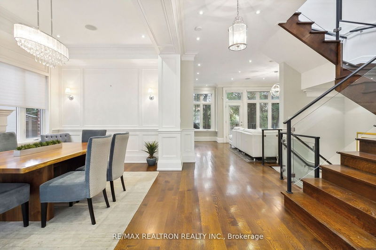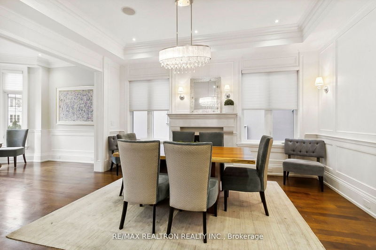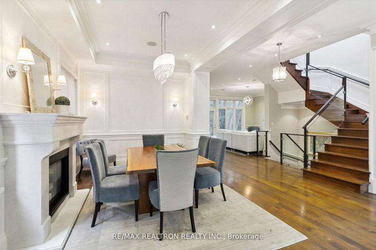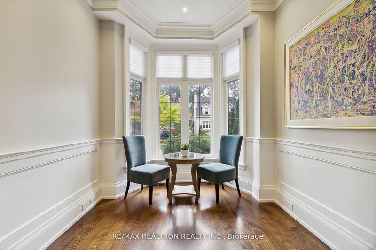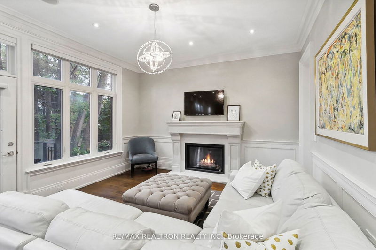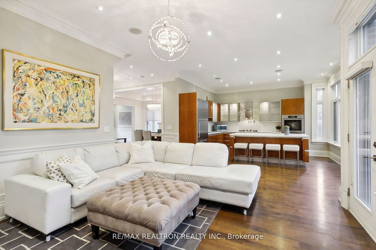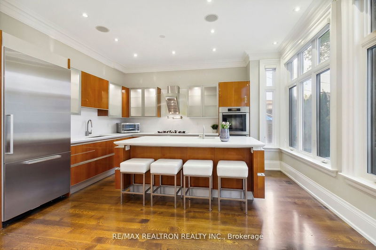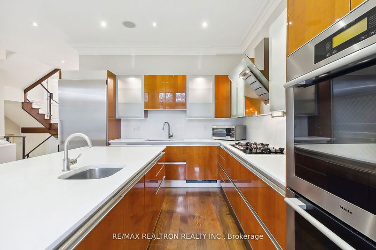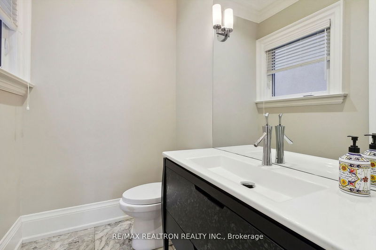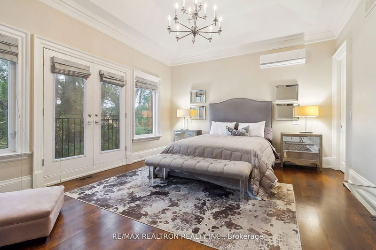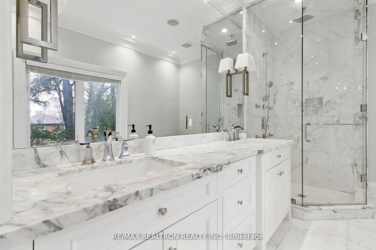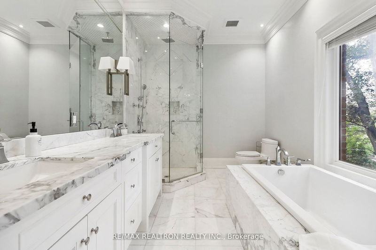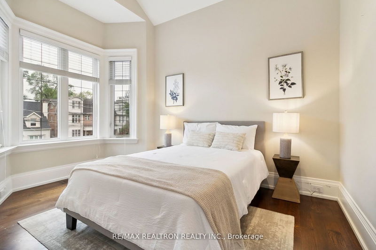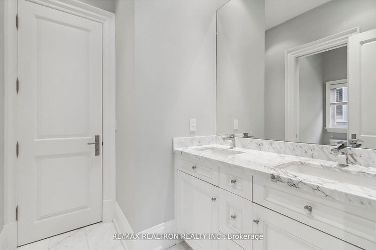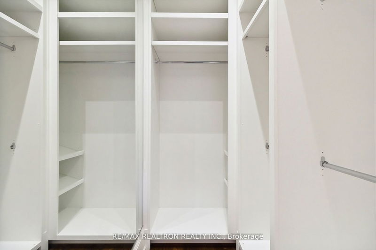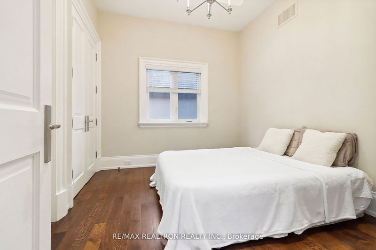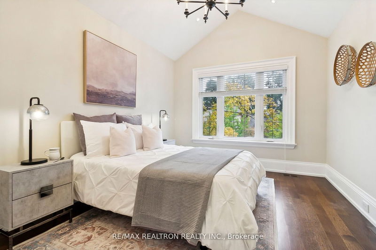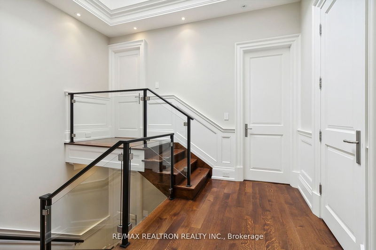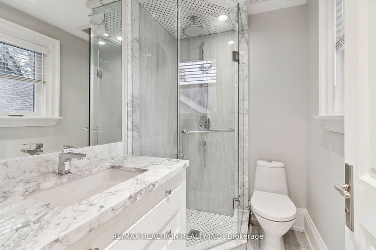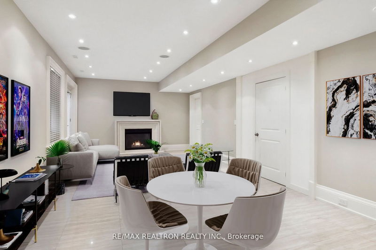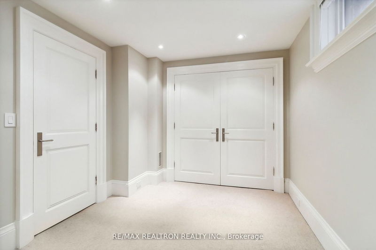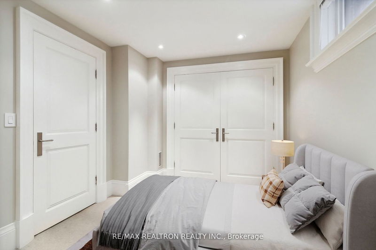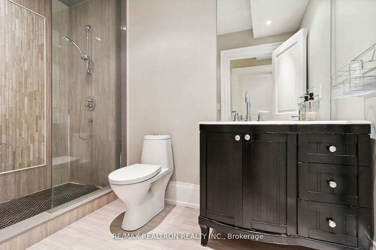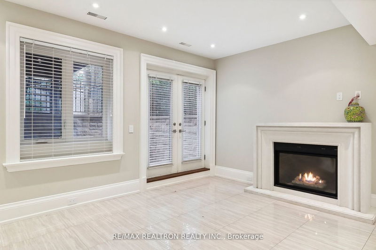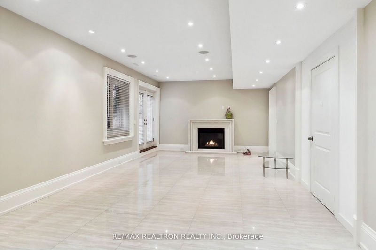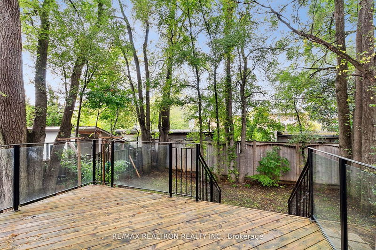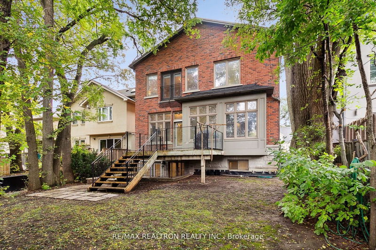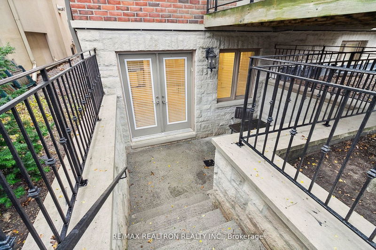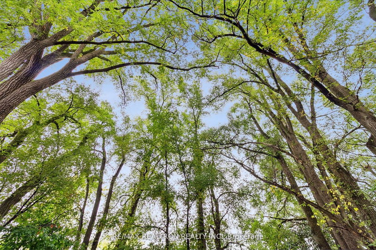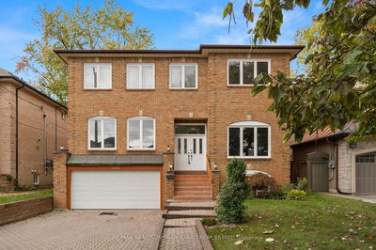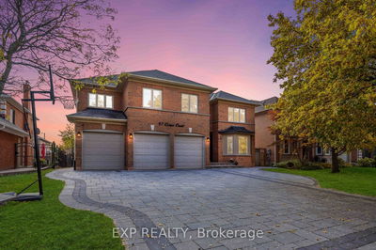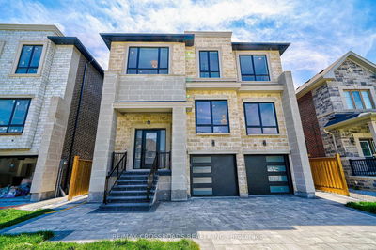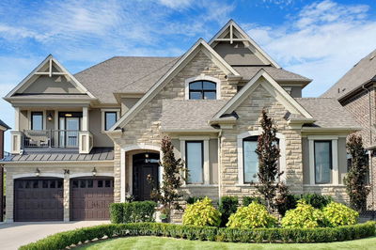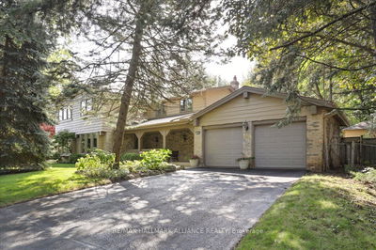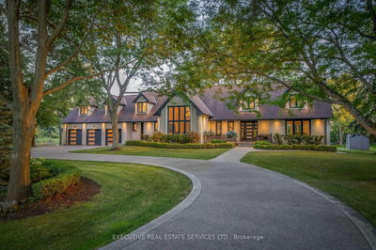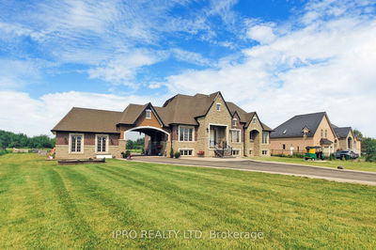Elegant and luxurious custom built home on a 40 ft lot with 5+1 bedrooms and 6 bathrooms in the sought-after Bedford Park neighbourhood. Incredibly high ceilings! Indiana cut stone front exterior, high quality finishes and attention to detail. Snaidero custom kitchen imported from Italy with caesarstone counters & Miele appliances. Freshly painted thru out. Paneled walls, wainscoting, huge skylight- natural light! Iron Glass panel railings with freshly painted banisters. Gleaming hardwood & marble floors. 3 gas fireplaces. Heated floors in bathrooms. Walk-up basement with patio off separate entrance. Bsmnt has a large rec room, bedroom, laundry, bathrm & storage room. Large deck off kitchen/family room walk-out and glass iron railings off deck. Custom bathrm vanities. Plaster cornice moldings, motion sensors, security system, surround sound, sprinkler system, alarm system this home has everything! Wide driveway. Steps to restaurants, shops, places of worship, shools, transit & parks
详情
- 上市时间: Tuesday, November 21, 2023
- 3D看房: View Virtual Tour for 592 Deloraine Avenue
- 城市: Toronto
- 社区: Bedford Park-Nortown
- 交叉路口: East Of Bathurst/Lawrence
- 详细地址: 592 Deloraine Avenue, Toronto, M5M 2C7, Ontario, Canada
- 客厅: Bay Window, Wainscoting, Hardwood Floor
- 厨房: Centre Island, Eat-In Kitchen, Hardwood Floor
- 家庭房: Gas Fireplace, Wainscoting, W/O To Deck
- 挂盘公司: Re/Max Realtron Realty Inc. - Disclaimer: The information contained in this listing has not been verified by Re/Max Realtron Realty Inc. and should be verified by the buyer.

