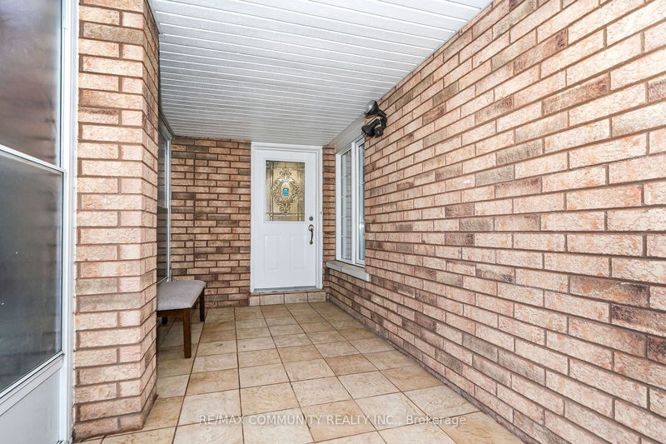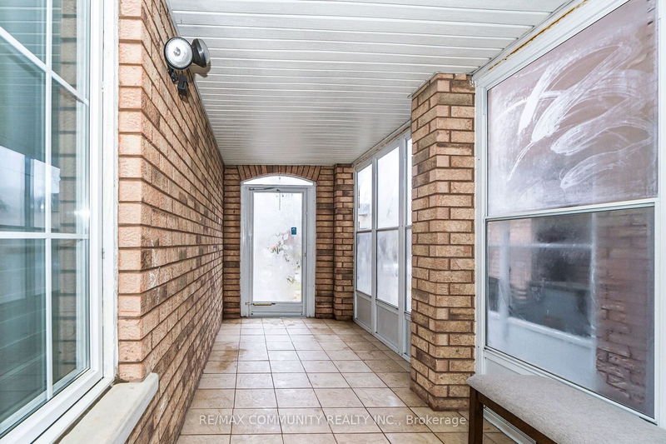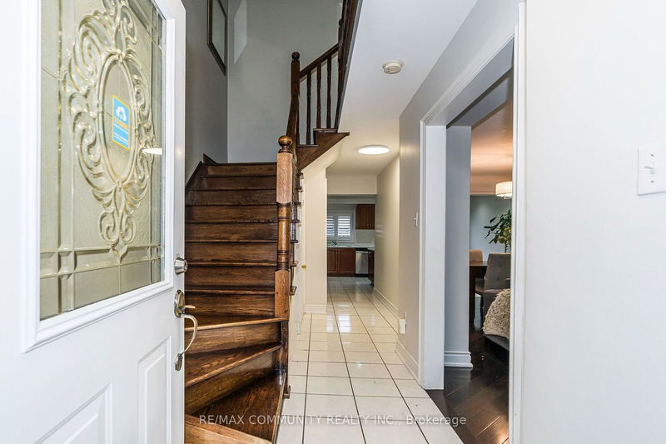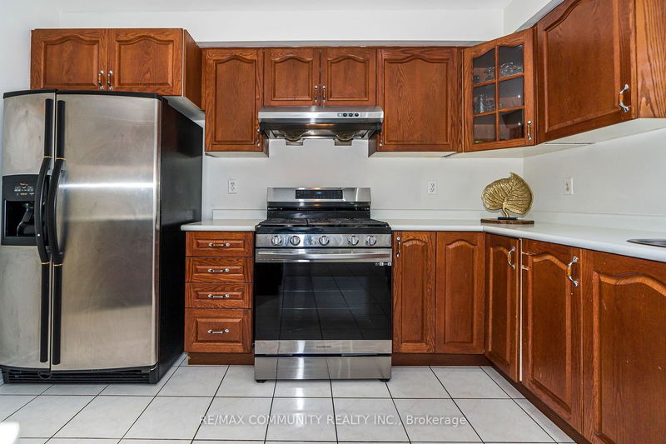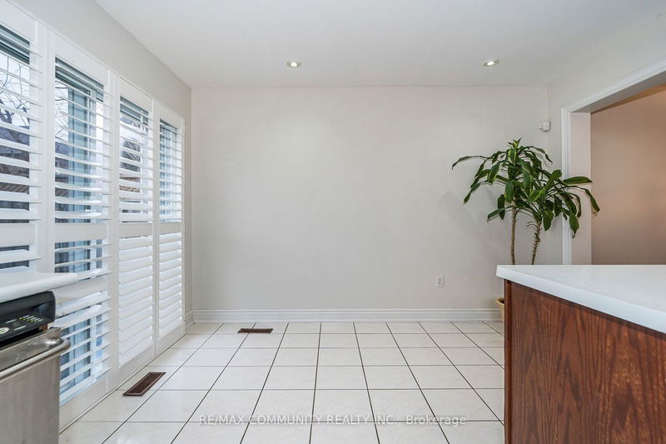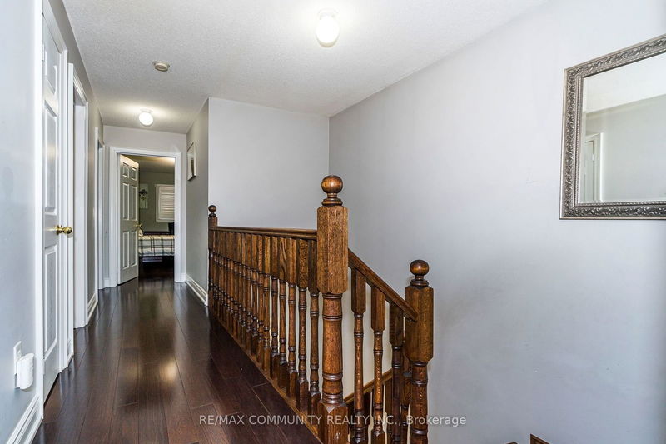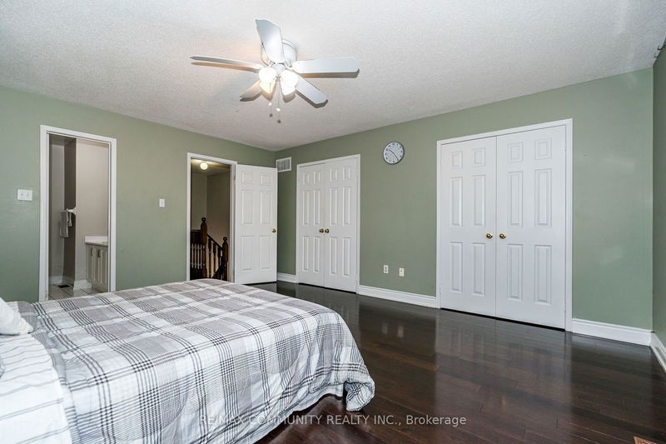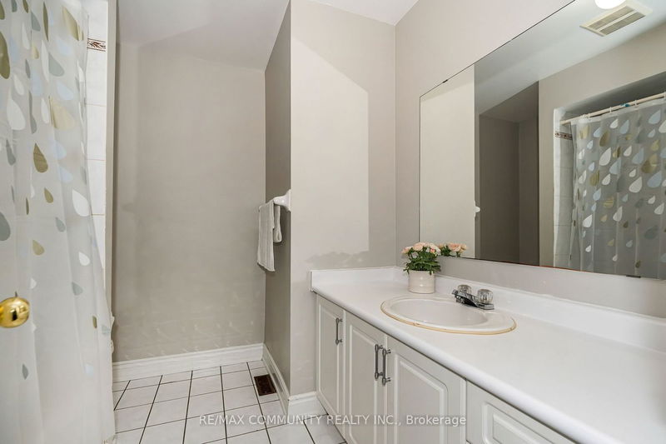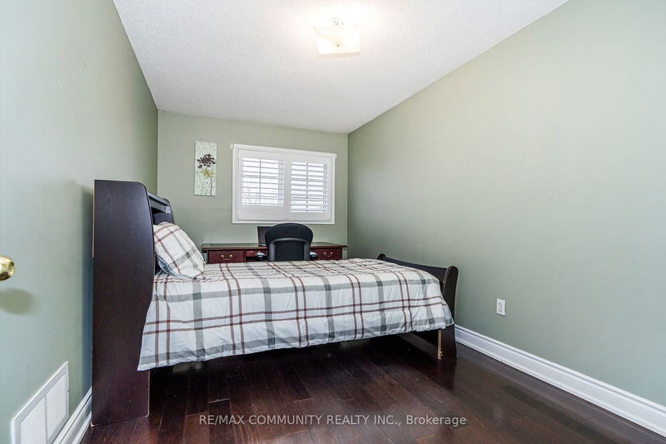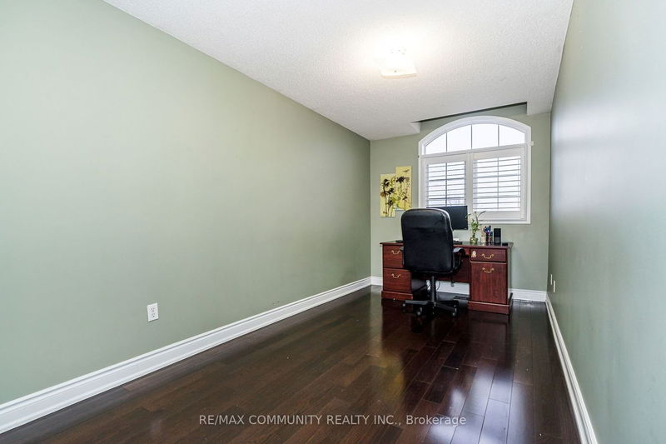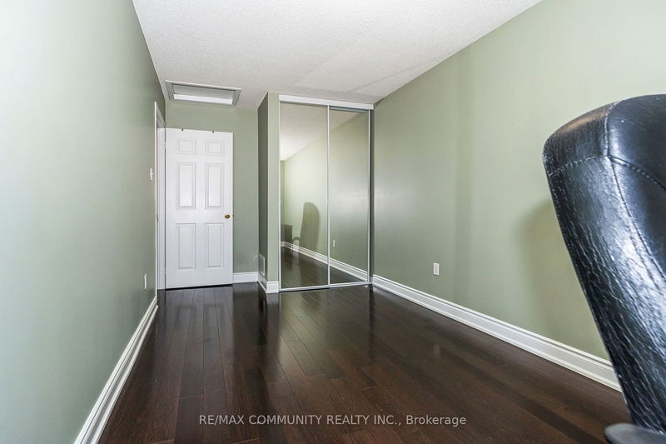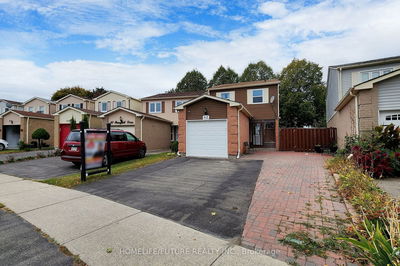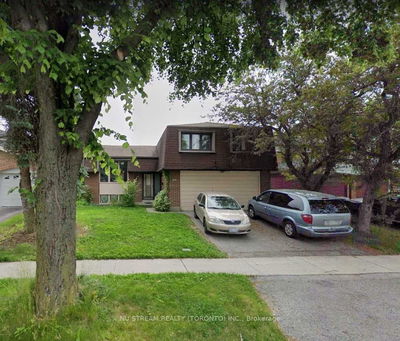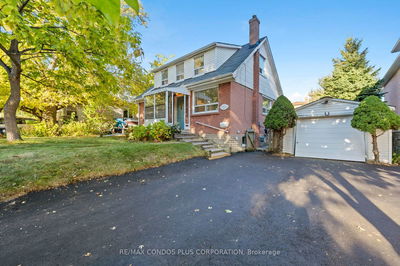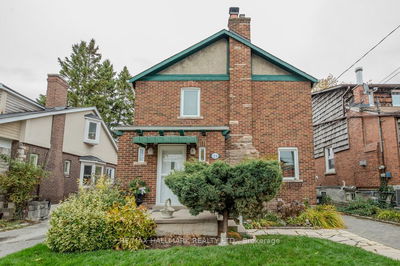Prime Location In The Highly Desired Middlefield Community! This Gorgeous 3-Bedroom, 3-Bathroom Home Features An Open Concept And Functional Floor Plan. The Large Kitchen Overlooks The Backyard And Is Combined With The Eat-In Kitchen. Stylish Pot Lights Adorn The Living And Dining Rooms. Hardwood Flooring Graces Both The Main And Second Floors. The Spacious Master Bedroom Includes A 4-Piece Ensuite Bathroom And His And Her Closets. The Remaining Two Bedrooms Offer Ample Space, One Equipped With A Walk-In Closet And Large Windows. Additionally, This Home Boasts A Huge Enclosed Porch And Generously Sized Cooler Rooms, Adding To Its Assets. Conveniently Located Close To Top-Ranked Schools, Middlefield Collegiate Institute, Go Train, Pacific Mall, And Mere Minutes Away From Hwy 407 And 401, Aaniin Community Centre, And 2 Big Box Plazas. A Must-See!
详情
- 上市时间: Friday, December 01, 2023
- 3D看房: View Virtual Tour for 15 Stella Drive
- 城市: Markham
- 社区: Middlefield
- 详细地址: 15 Stella Drive, Markham, L3S 4H2, Ontario, Canada
- 客厅: Combined W/Dining, Hardwood Floor, Window
- 厨房: Ceramic Floor, Breakfast Area, Stainless Steel Appl
- 挂盘公司: Re/Max Community Realty Inc. - Disclaimer: The information contained in this listing has not been verified by Re/Max Community Realty Inc. and should be verified by the buyer.


