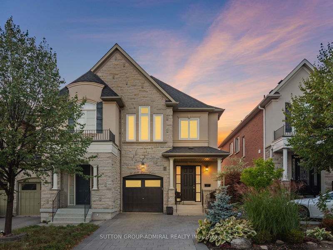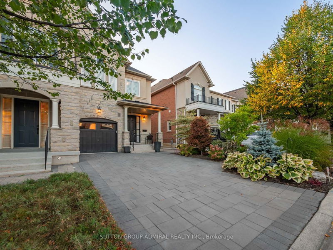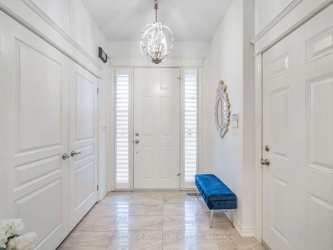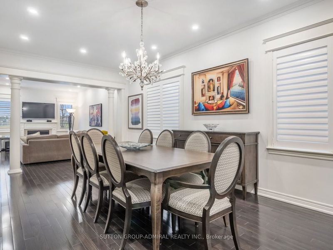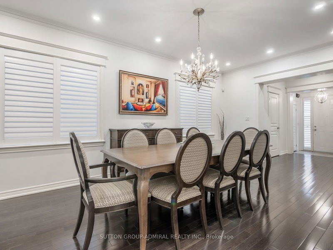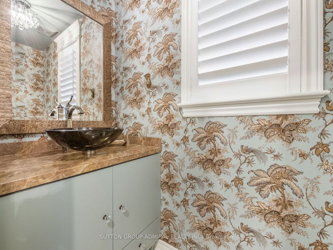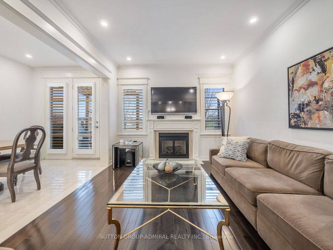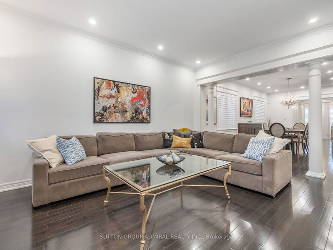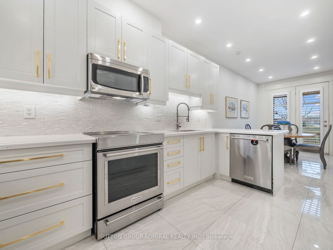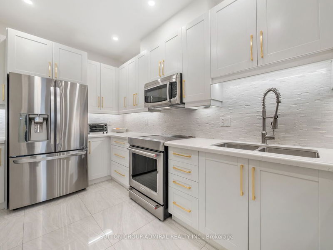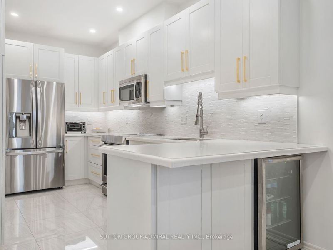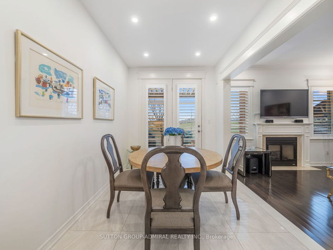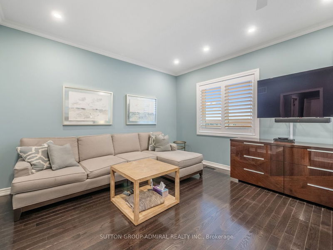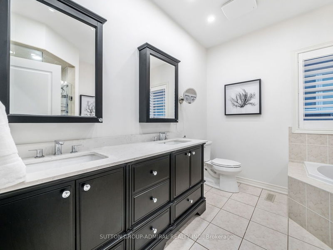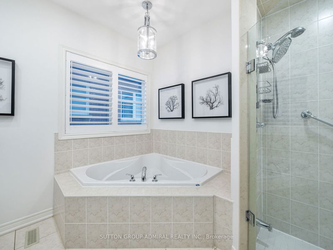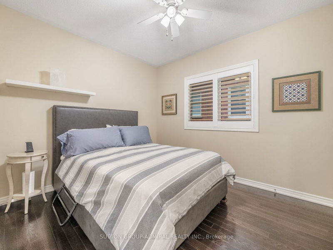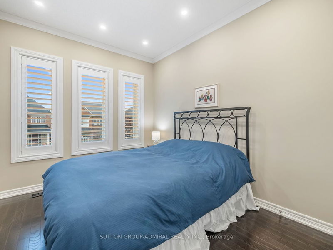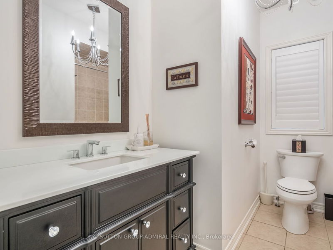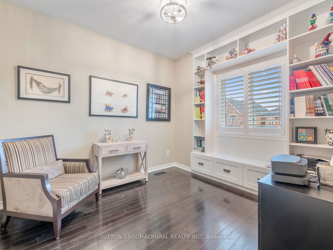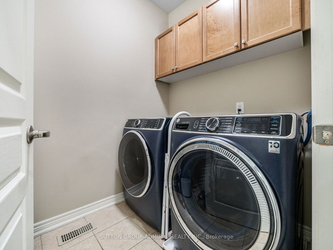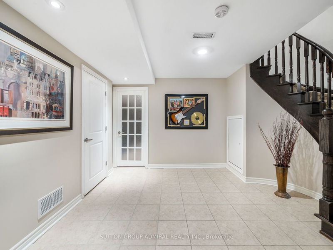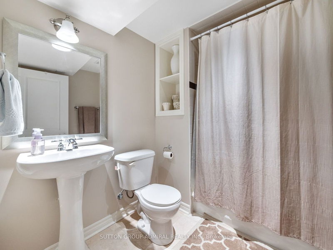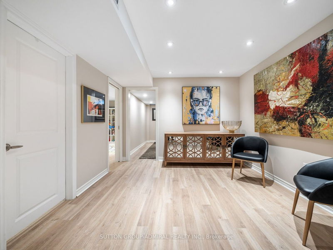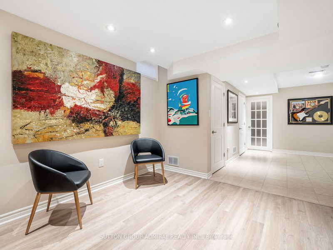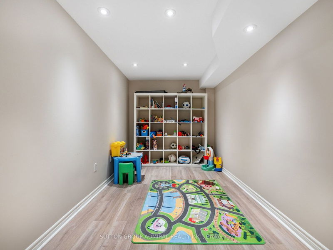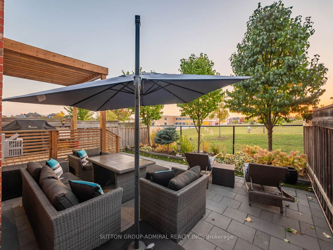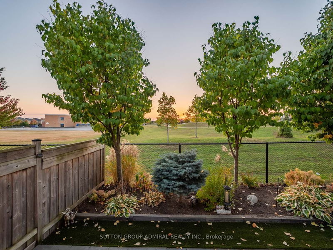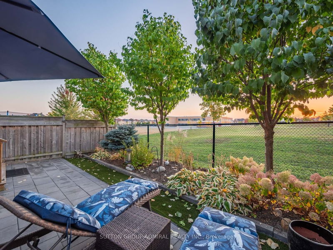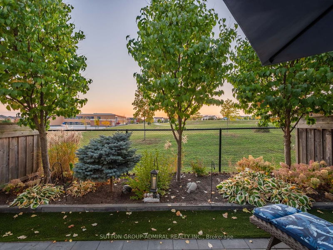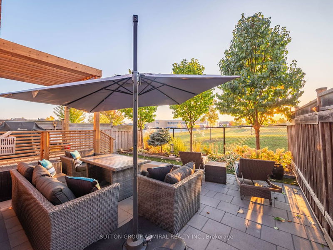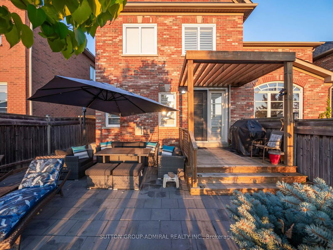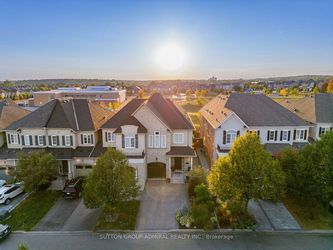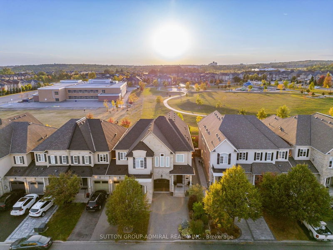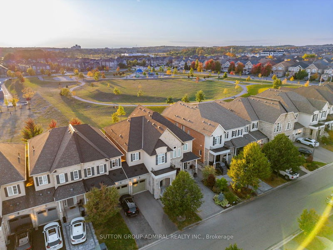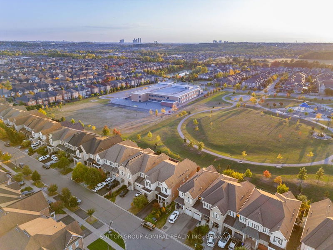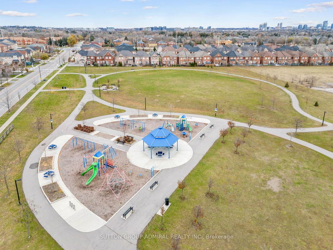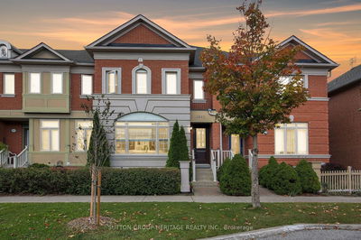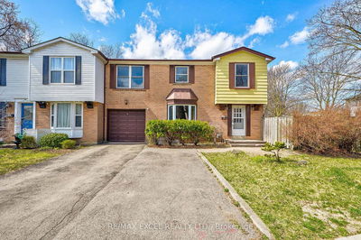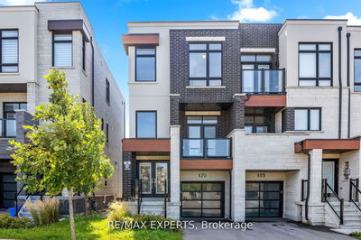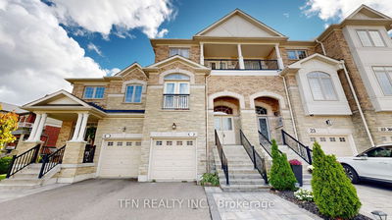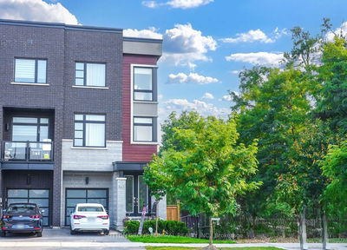Step into this stunning 4+1 bedroom home that boasts unparalleled curb appeal. Nestled in a serene locale w/a west-facing yard, it offers a picturesque view backing onto a lush park. The interior showcases a tastefully upgraded kitchen featuring exquisite quartz countertops, porcelain floors, a pantry and top-o-the-line appliances. Adjacent is a cozy family room, fostering a seamless flow for entertaining or relaxing evenings. Discover the crown jewel, a massive primary bedroom exuding elegance & luxury, perfect for unwinding, along w/a lavish 5 pc ens. The large fin basement unveils endless versatility, boasting an additional bedroom, recreational area, a study and a well-appointed 4 pc bath, an ideal retreat for family activities or guest accommodations. This home offers a harmonious blend of luxury and practicality w/every detail carefully curated for style and comfort. Whether relaxing indoors or enjoying the tranquility of the backdrop, it's an exceptional place to call home!
详情
- 上市时间: Wednesday, November 29, 2023
- 3D看房: View Virtual Tour for 50 Mill River Drive
- 城市: Vaughan
- 社区: Patterson
- 交叉路口: Bathurst And Valley Vista
- 详细地址: 50 Mill River Drive, Vaughan, L6A 0Z1, Ontario, Canada
- 客厅: Hardwood Floor, Pot Lights, California Shutters
- 厨房: Stainless Steel Appl, Quartz Counter, Pantry
- 家庭房: Hardwood Floor, Gas Fireplace, O/Looks Park
- 挂盘公司: Sutton Group-Admiral Realty Inc. - Disclaimer: The information contained in this listing has not been verified by Sutton Group-Admiral Realty Inc. and should be verified by the buyer.

