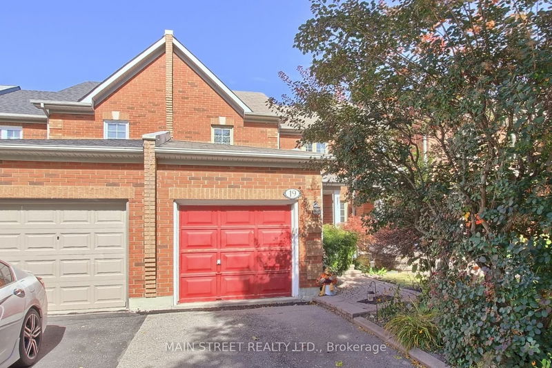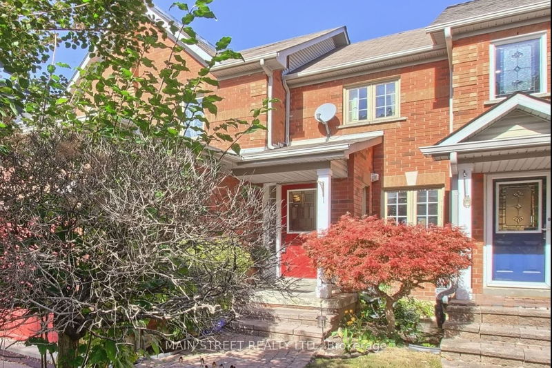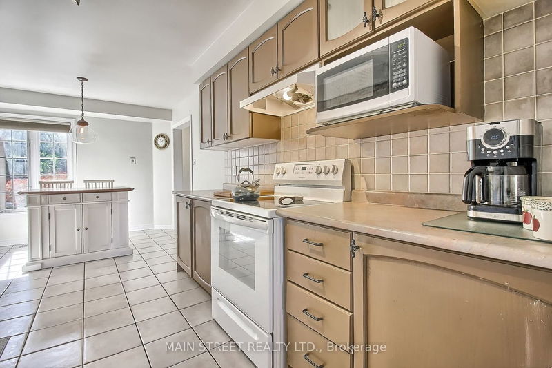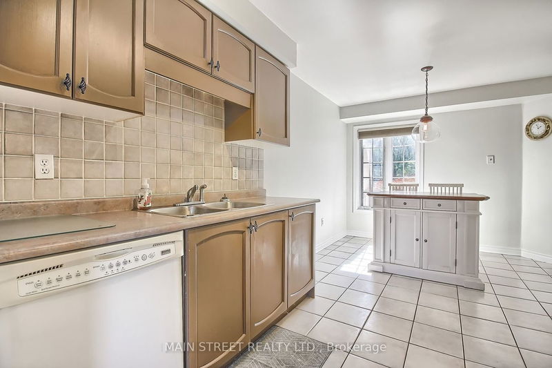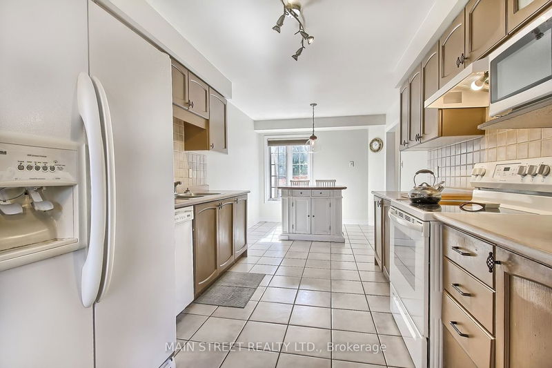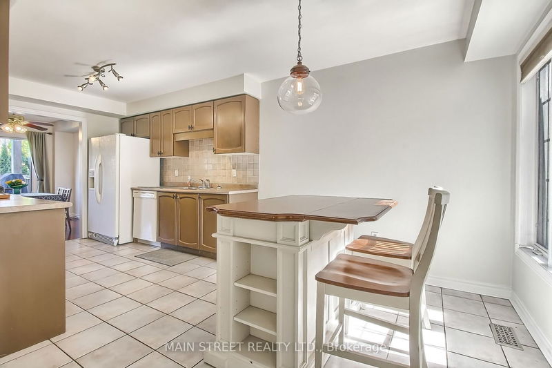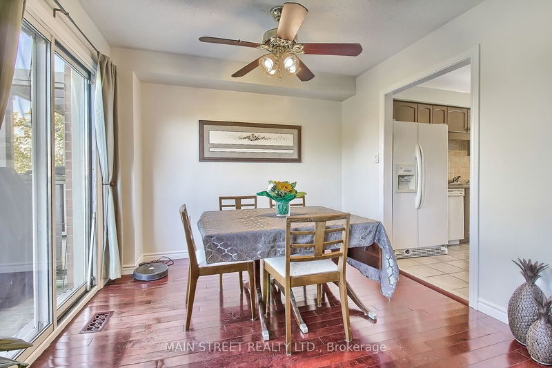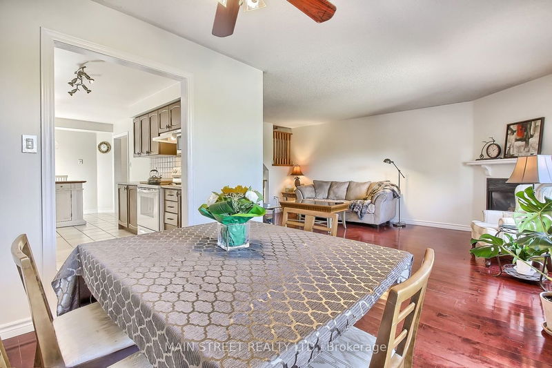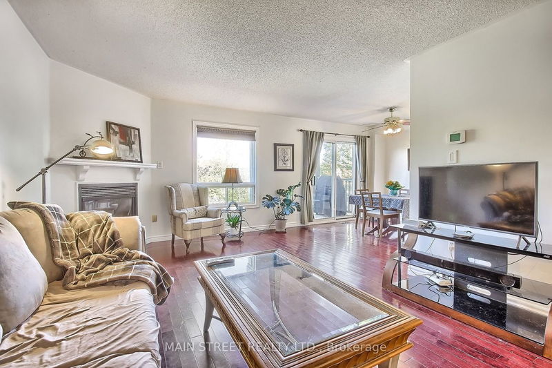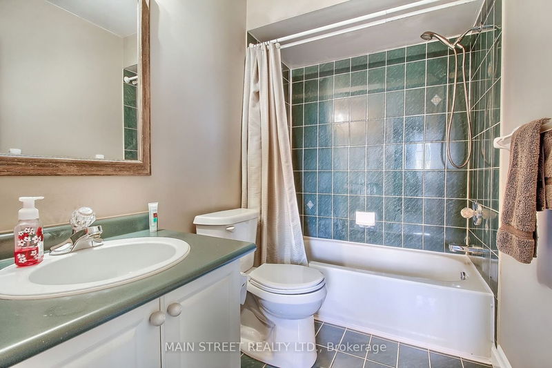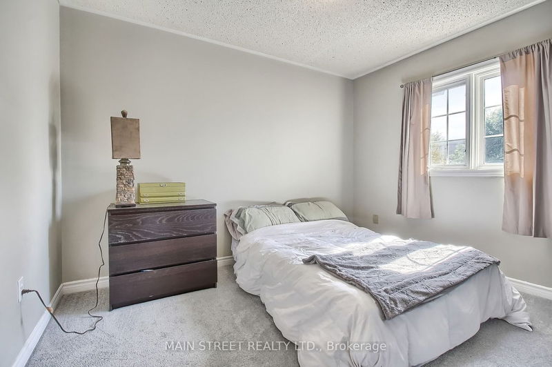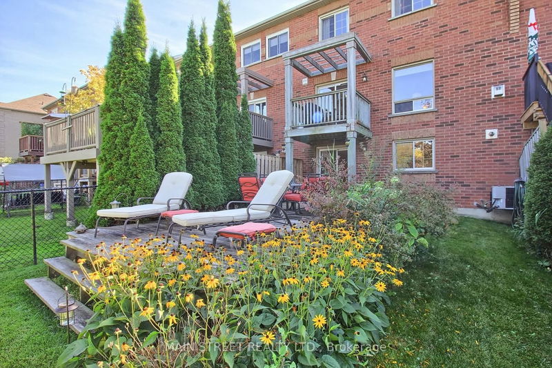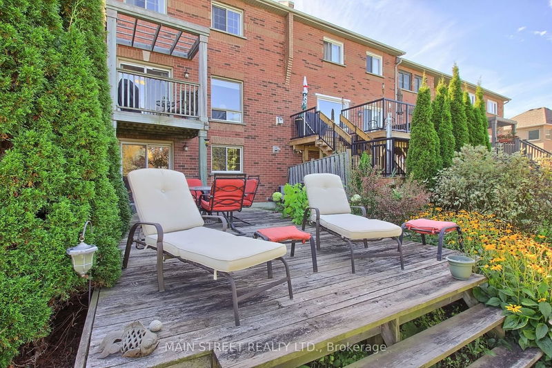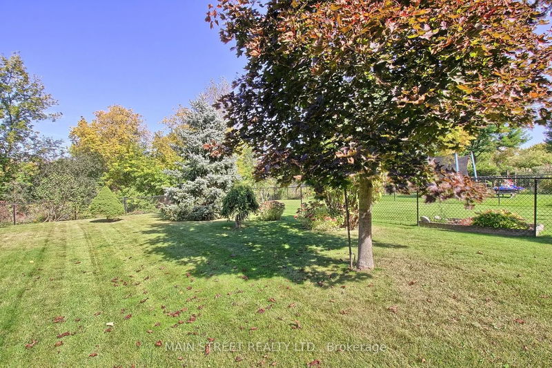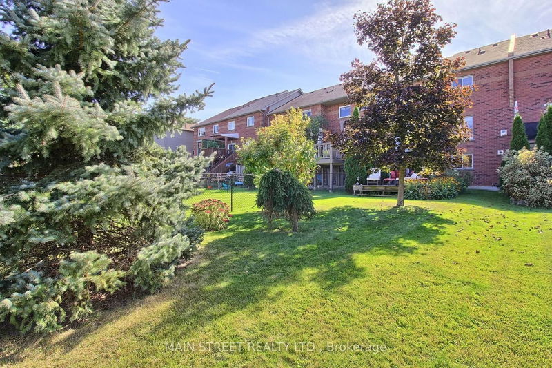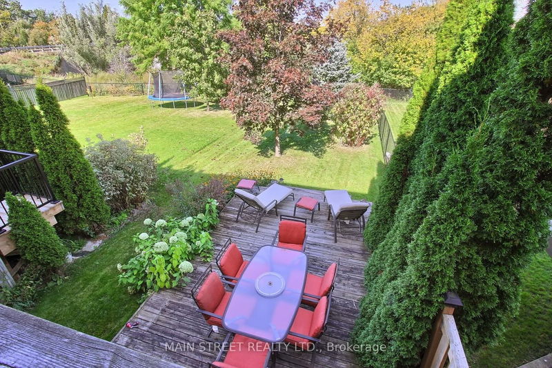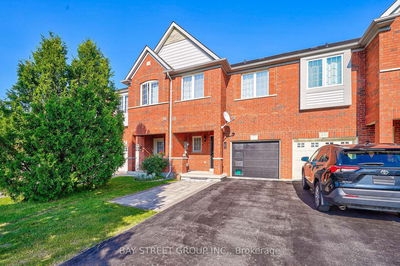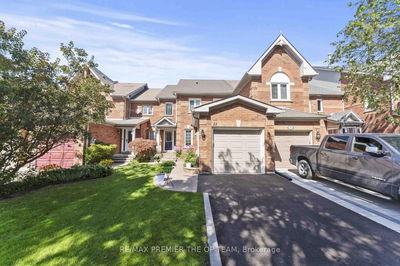Fantastic Starter Home in Central Aurora! Features Sought After "Massive" Lot Backing Onto Ravine Greenspace! Functional Layout w/ 3 Bedrooms & 3 Baths. Large Family Sized Eat-In Kitchen, Open Layout for Living/Dining Room Centered w/ Gas Fireplace & Walkout to 2nd Floor Deck. Oversized Primary Bedroom Overlooking Ravine Features Walk-in Closet & 4pc Ensuite, Finished Walkout Basement w/ Rec Room & Large Window Perfect for Additional Bedroom! Spacious Utility Storage Room, Separate Laundry Room w/ Access to Cold Cellar! Dream Backyard is Perfect for Entertaining, Kids & Dog Lovers! No Sidewalk Provides For 3 Car Parking! Close to Schools, Parks, Walking Trails, Transit, Shopping, Restaurants, Hwy 404 & More!
详情
- 上市时间: Thursday, September 28, 2023
- 3D看房: View Virtual Tour for 19 October Lane
- 城市: Aurora
- 社区: Aurora Grove
- 详细地址: 19 October Lane, Aurora, L4G 6Y1, Ontario, Canada
- 客厅: Hardwood Floor, Fireplace, O/Looks Ravine
- 厨房: Ceramic Floor, Ceramic Back Splash, Breakfast Area
- 挂盘公司: Main Street Realty Ltd. - Disclaimer: The information contained in this listing has not been verified by Main Street Realty Ltd. and should be verified by the buyer.


