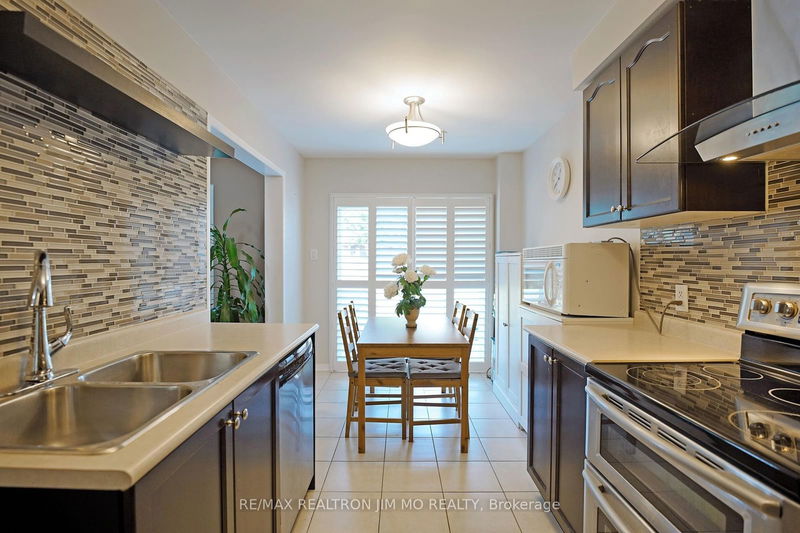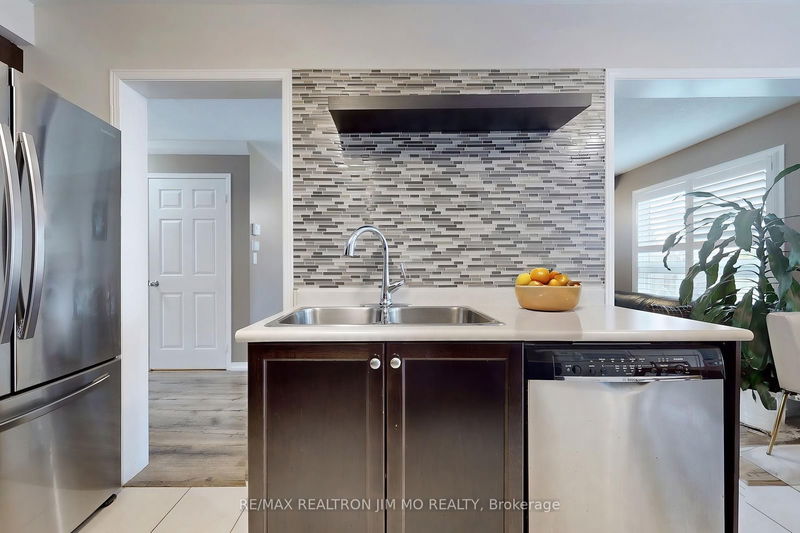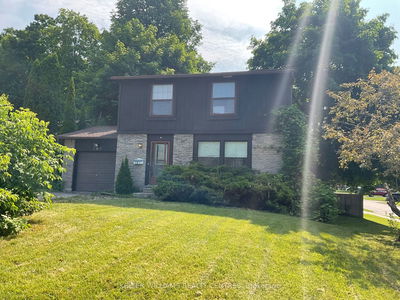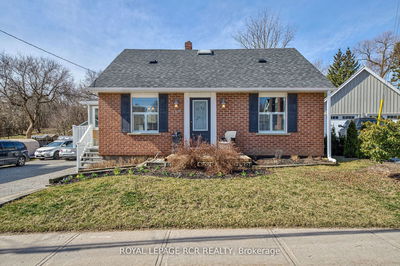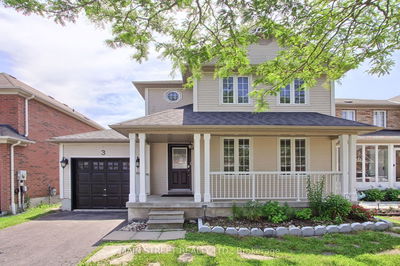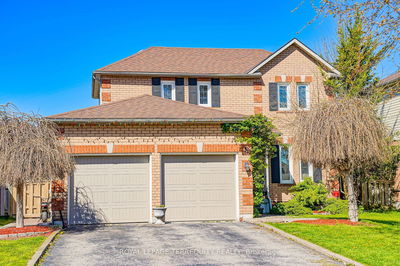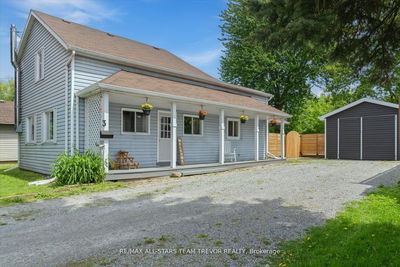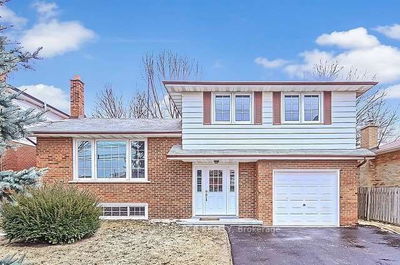Welcome To This Stunning Detached Home In The Highly Sought-After Grand Central Community. This Property Offers A Spacious Open-Concept Design, Featuring Stylish Laminate Flooring Throughout The Main And Second Levels.The Modern Kitchen Is A Chefs Delight, Boasting Sleek Stainless Steel Appliances, A Chic Backsplash, And Generous Counter Space. A Customized Marble Shelf For Your TV Mount Adds A Touch Of Sophistication To The Living Area, Complemented By Beautiful California Shutters And A Central Vacuum System (CVAC) For Added Convenience And Enhanced Indoor Air Quality.The Finished Basement Is A Versatile Retreat, Complete With An Additional Bedroom, A Full Washroom, And A Cold Room, Perfect For Guests Or A Personal Getaway. Step Outside To Discover Your Private Backyard Oasis, Featuring A Large Wooden Deck And Built-In Bench, Ideal For Outdoor Relaxation And Entertaining.Location Is Key. Enjoy Effortless Access To Major Highways, Minutes Away From The Go Station, Making Your Commute A Breeze. Additionally, You'll Be Close Schools, Expansive Parks, And A Variety Of Shopping And Dining Options. Everything You Need Is Just Moments Away, Combining Comfortability With Practicality. Don't Miss The Opportunity To Make This Dream Home Yours! *Please Note Virtually Staged Photos Are For Illustration Purposes Only*
详情
- 上市时间: Monday, September 16, 2024
- 3D看房: View Virtual Tour for 78 Orr Drive
- 城市: Bradford West Gwillimbury
- 社区: Bradford
- 详细地址: 78 Orr Drive, Bradford West Gwillimbury, L3Z 0L9, Ontario, Canada
- 厨房: Ceramic Floor, Stainless Steel Appl, Backsplash
- 客厅: Laminate, California Shutters
- 挂盘公司: Re/Max Realtron Jim Mo Realty - Disclaimer: The information contained in this listing has not been verified by Re/Max Realtron Jim Mo Realty and should be verified by the buyer.













