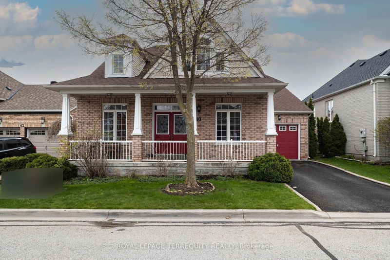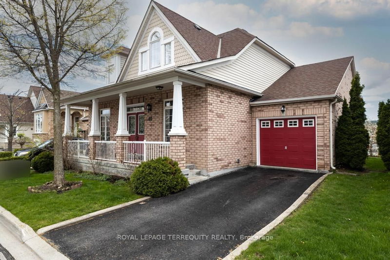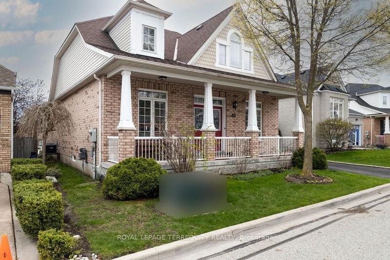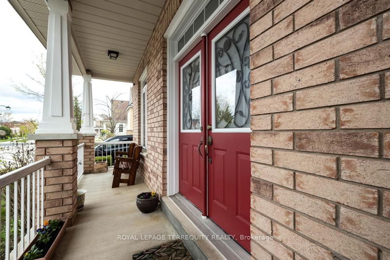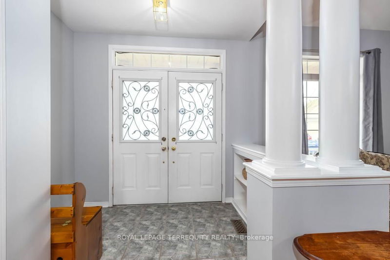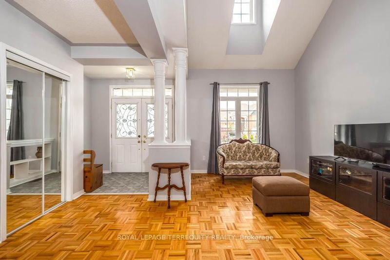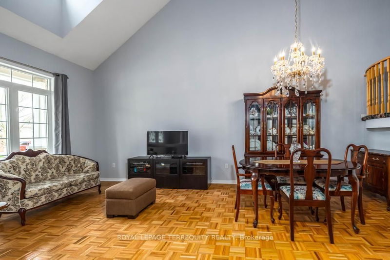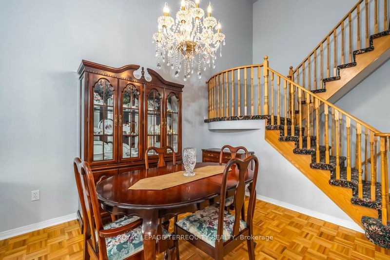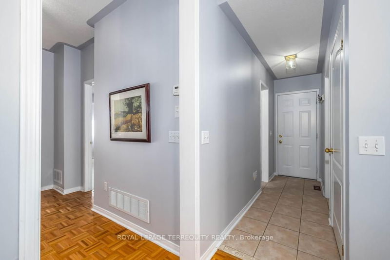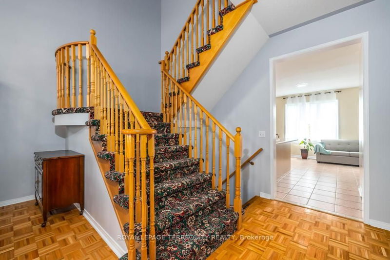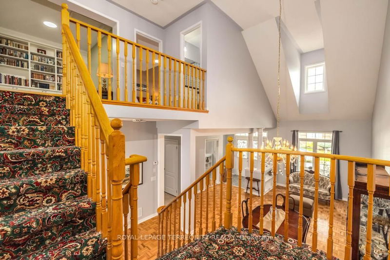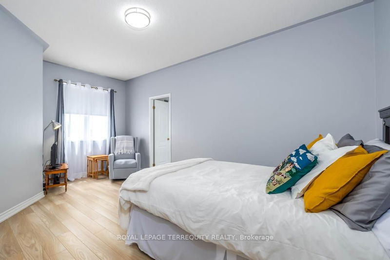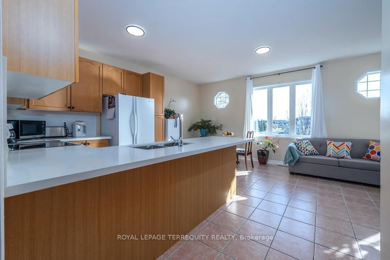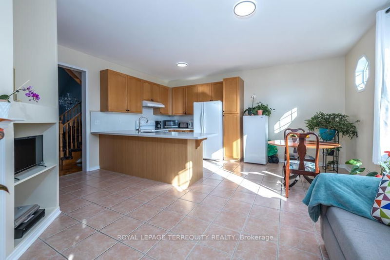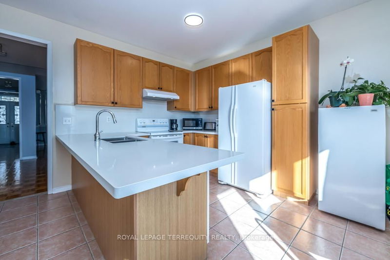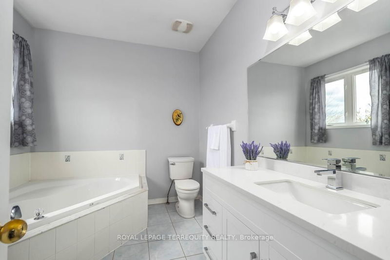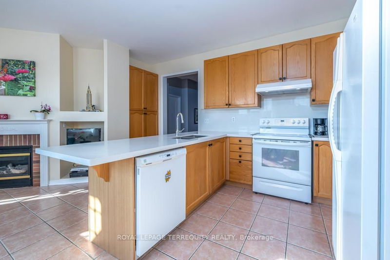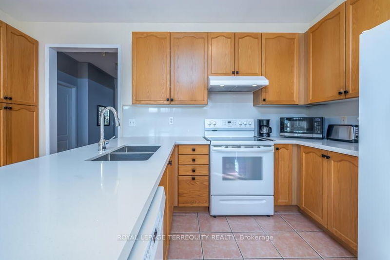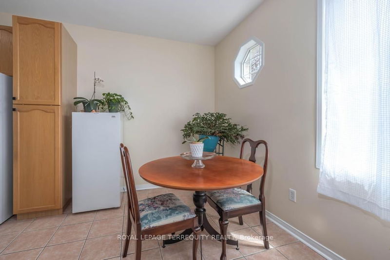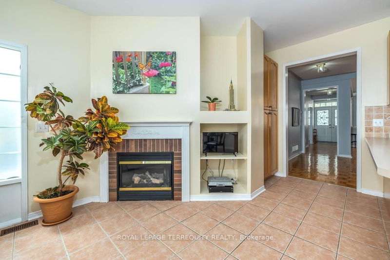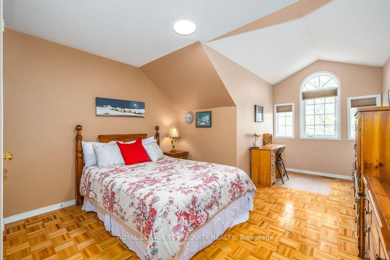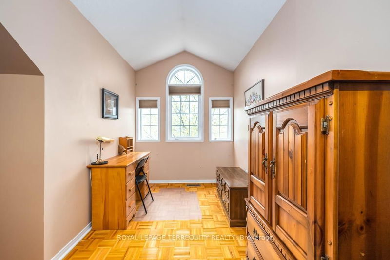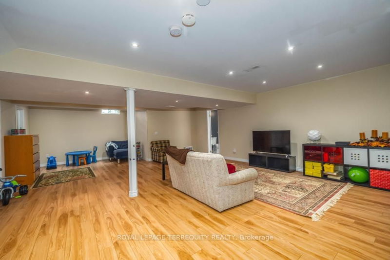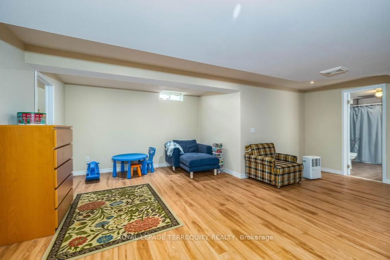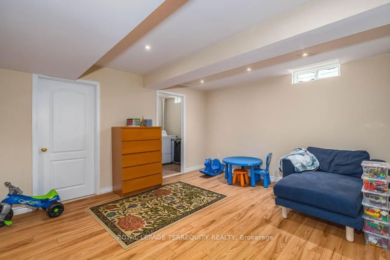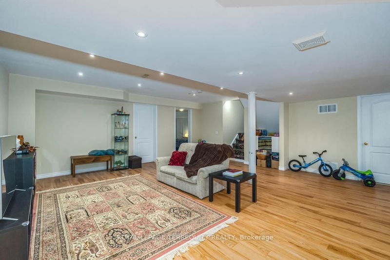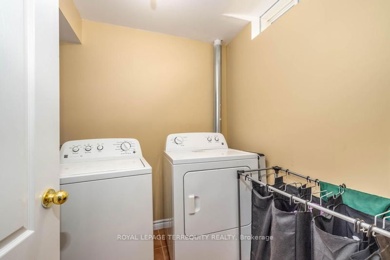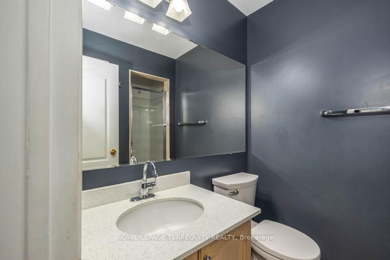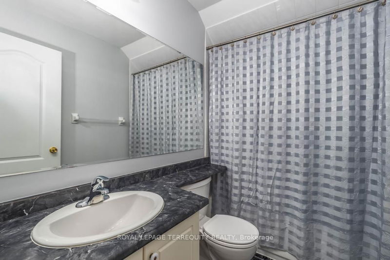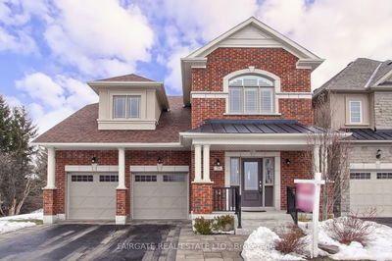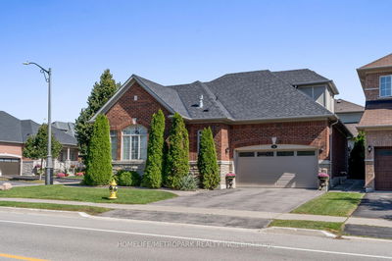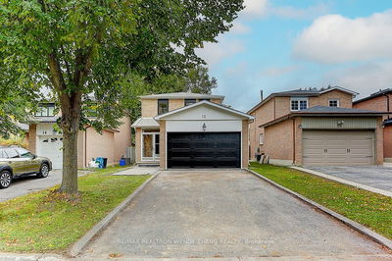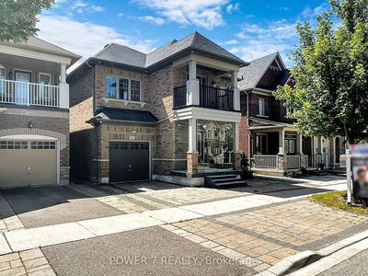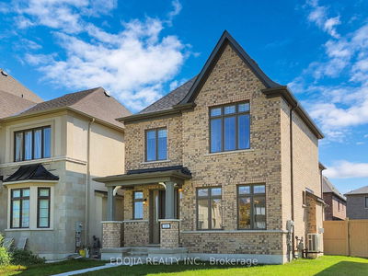Lovely 3+2 Bedroom Bungaloft W/Well Appointed Main Floor Primary Suite! This 2008sf Home With an additional 1437sf Finished Basement offers a Perfect Blend of Unique Design & Practical living. Main Floor Primary Suite is a Sanctuary of Comfort & Style W/Ensuite Bathroom Soaker Tub & Separate Shower. Main floor 2nd Bedroom W/3pc Bath Provides Convenience For Guests/Family. Spacious & Inviting Open Concept Living & Dining Rooms W/Vaulted Ceiling is Perfect for Entertaining. Family Kitchen W/Extended Quartz Countertop & Breakfast Bar & 2 Pantries. Great Room W/Cozy Fireplace & W/O to Deck & Garden. Main Floor Laundry Room W/Direct Access to Garage. The 2nd Floor Loft offers 3rd Spacious Bedroom W/4Pc Bath, Library W/B/I Bookshelves makes the Perfect Office. The Finished Basement offers Spacious Rec Room..Pot Lights.. Second Laundry Room... Two Spacious Bedrooms... Walk in Closet ... 4PC Bath W/ Linen Closet and Lots of Storage.
详情
- 上市时间: Tuesday, November 14, 2023
- 城市: Markham
- 社区: Berczy
- 交叉路口: Mccowan / 16th Ave
- 详细地址: 40 Manorwood Drive, Markham, L6C 2T5, Ontario, Canada
- 客厅: Open Concept, Combined W/Dining, Picture Window
- 厨房: Breakfast Bar, Pantry, Ceramic Floor
- 挂盘公司: Royal Lepage Terrequity Realty - Disclaimer: The information contained in this listing has not been verified by Royal Lepage Terrequity Realty and should be verified by the buyer.

