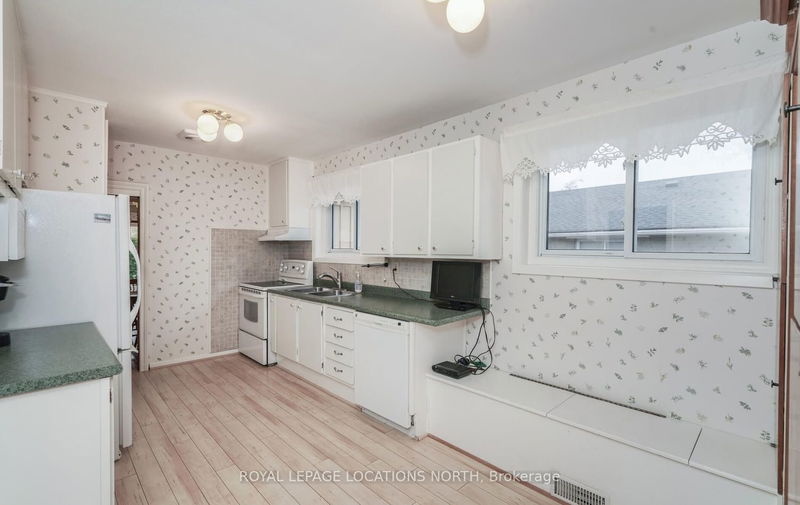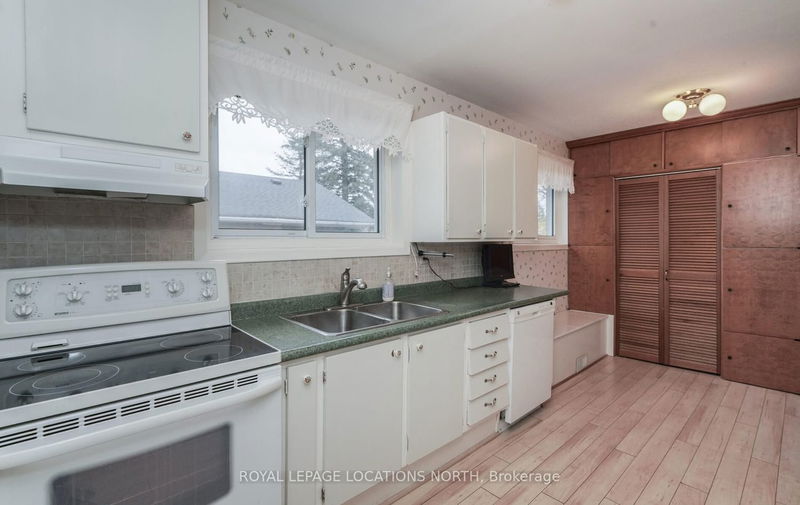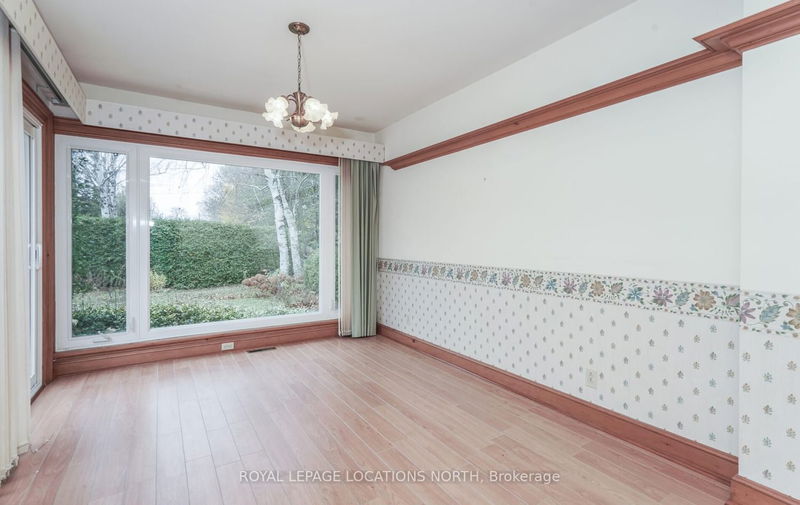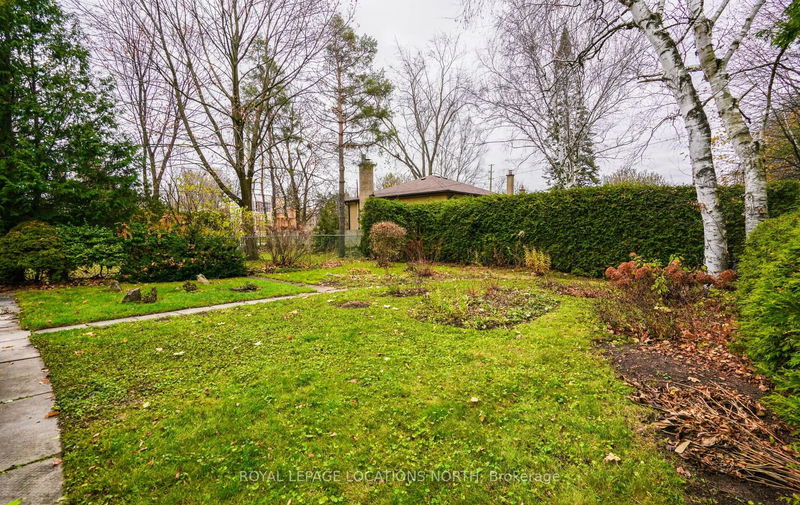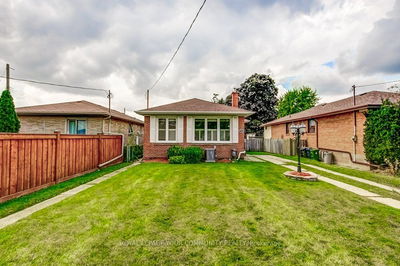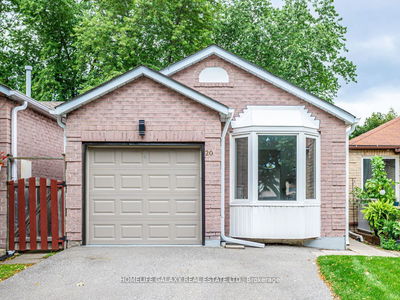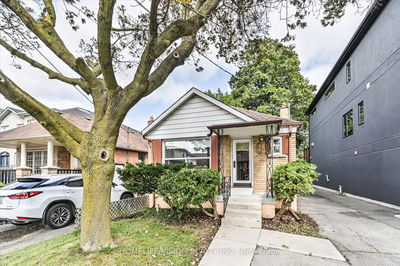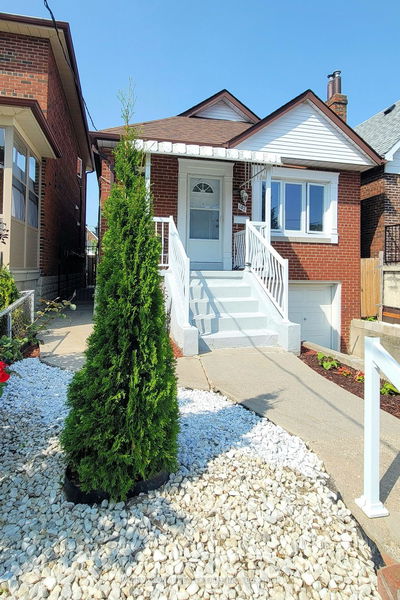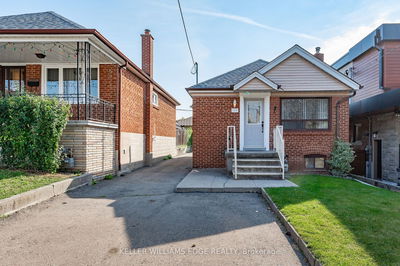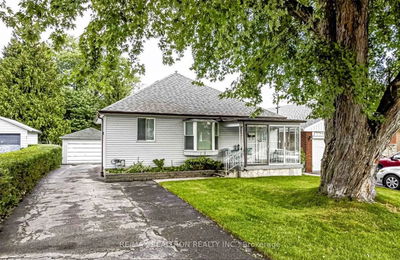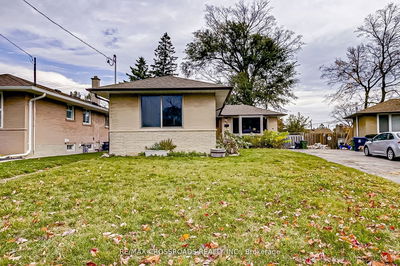Great opportunity to live in the heart of Aurora in the area of "Aurora Highlands" on a street less travelled. This well built bungalow sits on a premium 50 X 140' lot with mature trees, landscaping, gardens and private patio. Located within walking distance to schools parks, shopping and transit. The home offers hardwood flooring, eat-in kitchen, additional family room with large windows overlooking the back garden. The finished lower level is complete with recreation room, two bedrooms and a 3Pc bath. A large work shop 24' X 9' sits at the end of the driveway. This home has three entrances for the front, side and rear of the property.
详情
- 上市时间: Tuesday, November 14, 2023
- 3D看房: View Virtual Tour for 4 Corbett Crescent
- 城市: Aurora
- 社区: Aurora Highlands
- 交叉路口: Yonge St / Murray Dr
- 详细地址: 4 Corbett Crescent, Aurora, L4G 2G1, Ontario, Canada
- 客厅: Hardwood Floor, Large Window, B/I Shelves
- 厨房: Hardwood Floor, Eat-In Kitchen, Pantry
- 家庭房: Combined W/Family, W/O To Patio, Sliding Doors
- 挂盘公司: Royal Lepage Locations North - Disclaimer: The information contained in this listing has not been verified by Royal Lepage Locations North and should be verified by the buyer.






