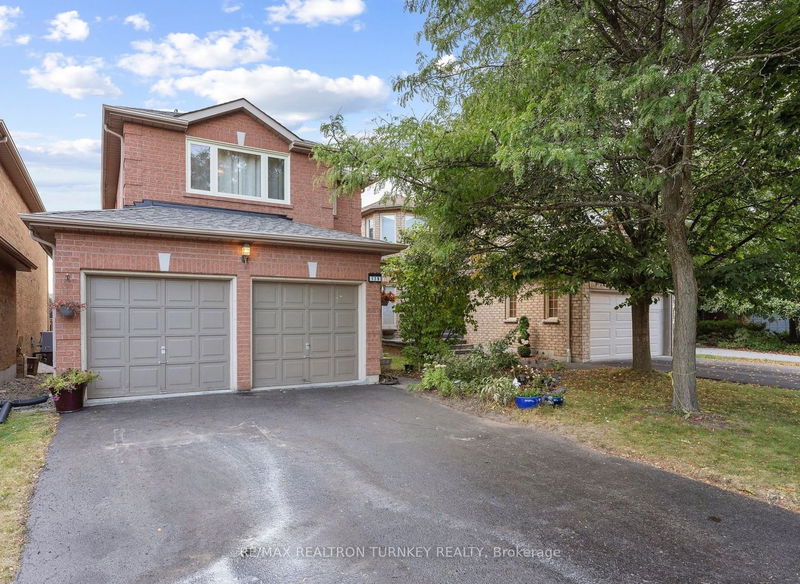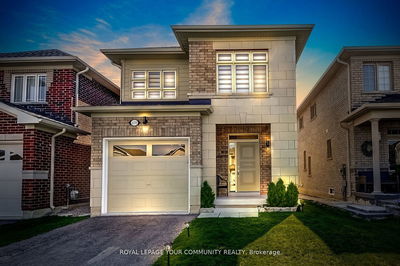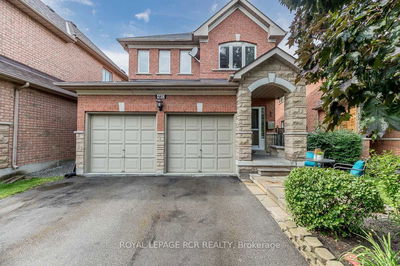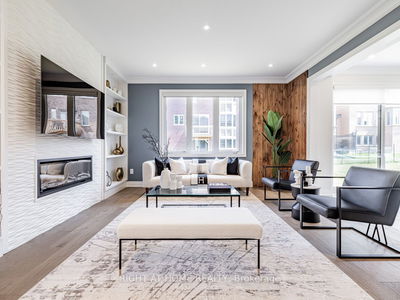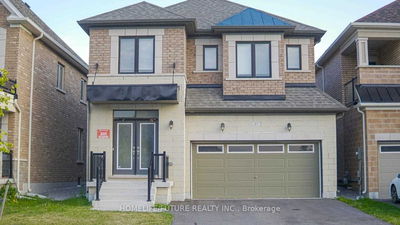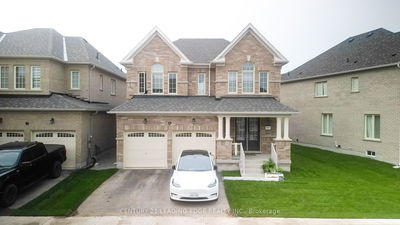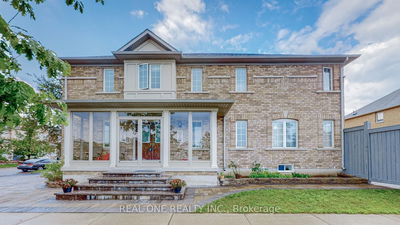Stunning 4 Bdrm + Den Family Home located In high Demand, Family Friendly Summerhill Estates! Renovated top to bottom this Bright Open Concept Layout is perfect for your family to enjoy! Engineered Hand Scraped Hardwood on Main & Lam in 2nd & Bsmt- No Carpet throughout! Freshly painted 2023! Huge Kitchen feat: Bkfst Area, Pantry, SS Appli and W/O To Newer Deck with tons of privacy! Cozy Liv Rm w. Gas Fireplace, Sep Din & Fam Room w. bright windows! Upper Level Feat: 4 Spacious Bdrms, HUGE Primary W. W/I Closet, 4pc Ensuite! 3 Secondary Bdrms share a fresh 4 Pc Bath! Bright O/C Fin Bsmt With Potential to add Separate Entrance! Feat: Den, Rec Room, Exercise area, Laundry & Storage Space! Landscaped Front & Rear Gardens. Double wide paved driveway & 2 Car Grg to house your vehicles!Nothing to do here but move in! Located steps to Public & Catholic Elementary Schools, Yonge St, Bathurst, Upper Canada Mall, Grocery, Restaurants, Viva, Transit & Mins to Historic Main Street, HWY 400&404!
详情
- 上市时间: Thursday, October 05, 2023
- 3D看房: View Virtual Tour for 179 Surgeoner Crescent
- 城市: Newmarket
- 社区: Summerhill Estates
- 交叉路口: Mulock Dr/Yonge St
- 详细地址: 179 Surgeoner Crescent, Newmarket, L3X 2L1, Ontario, Canada
- 厨房: Hardwood Floor, Stainless Steel Appl, Eat-In Kitchen
- 家庭房: Hardwood Floor, Bay Window, Gas Fireplace
- 客厅: Hardwood Floor, Large Window, Combined W/Dining
- 挂盘公司: Re/Max Realtron Turnkey Realty - Disclaimer: The information contained in this listing has not been verified by Re/Max Realtron Turnkey Realty and should be verified by the buyer.


