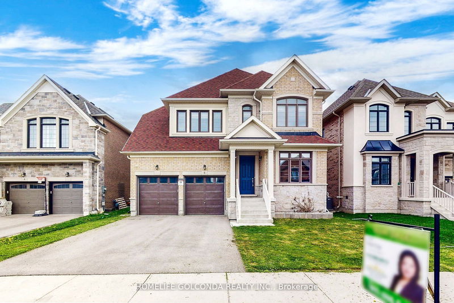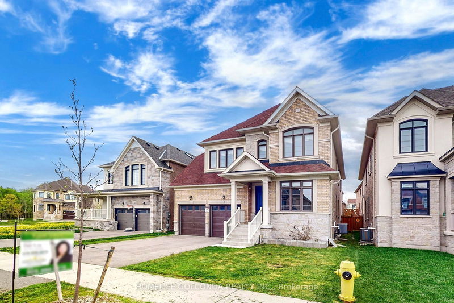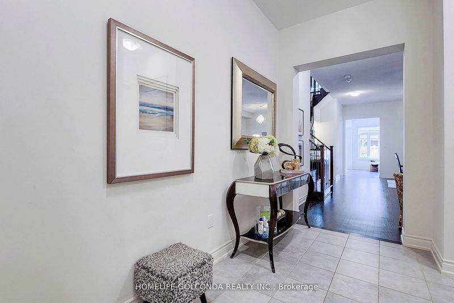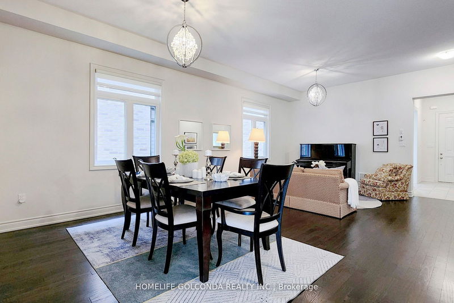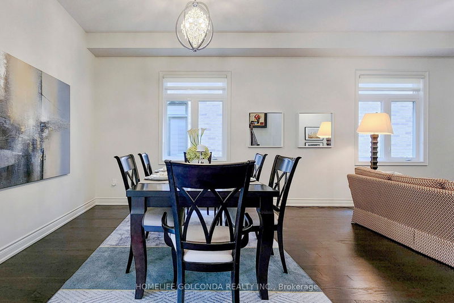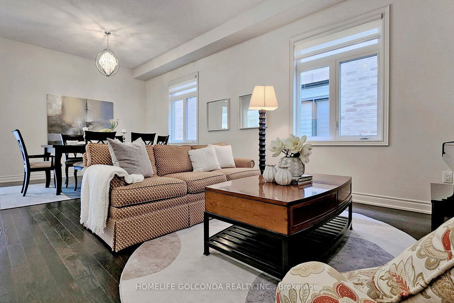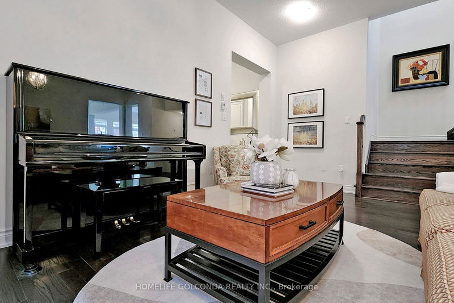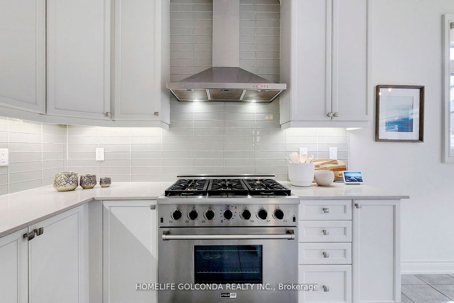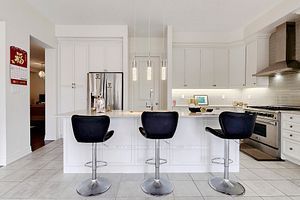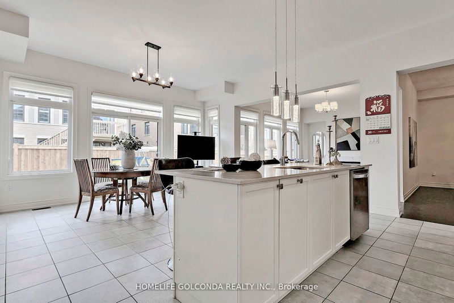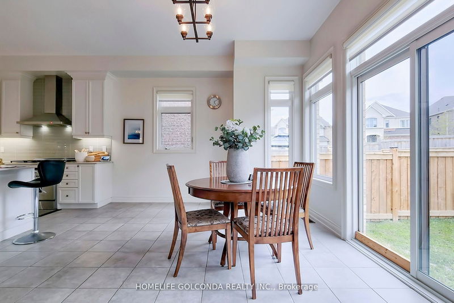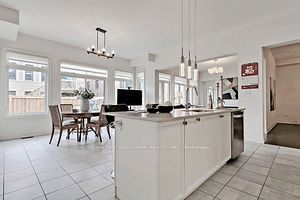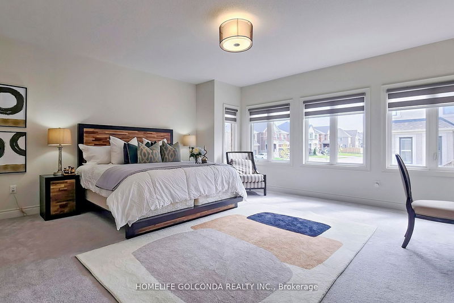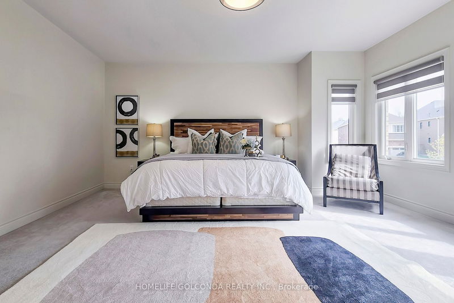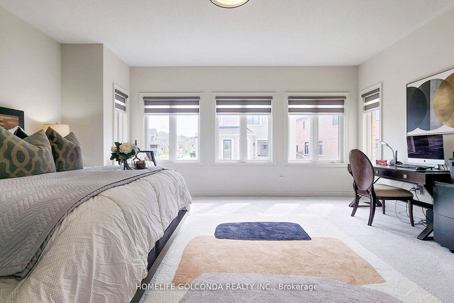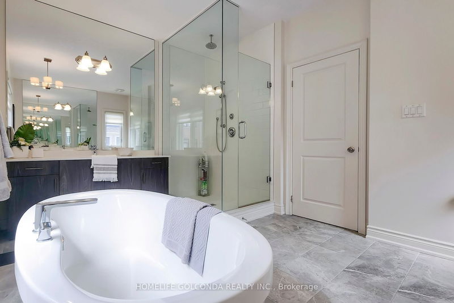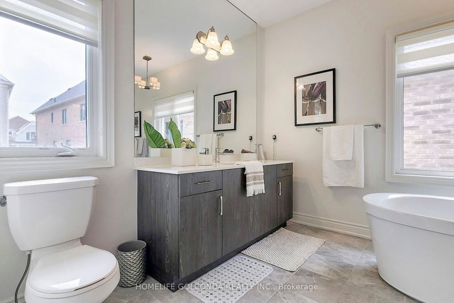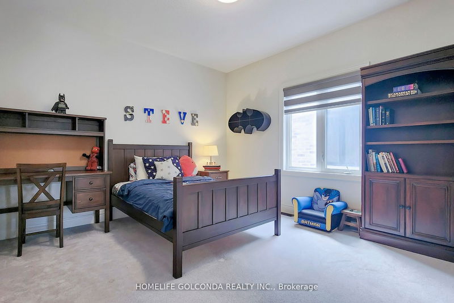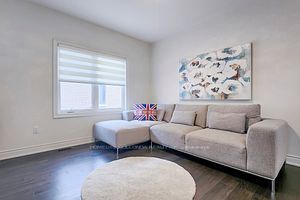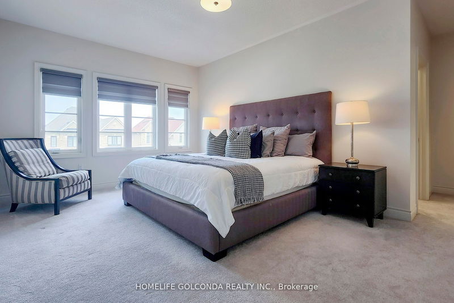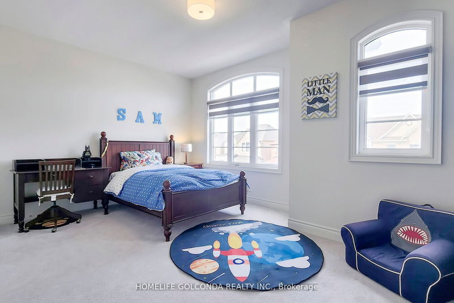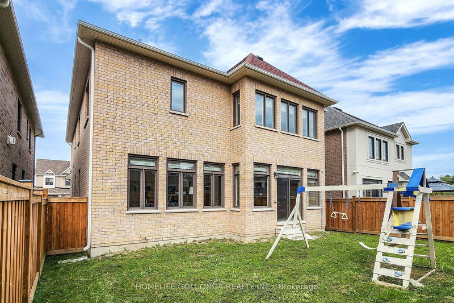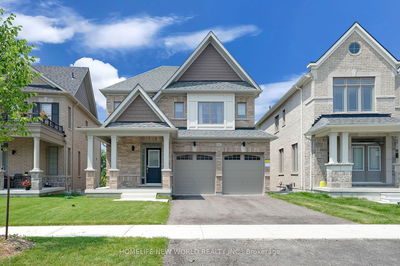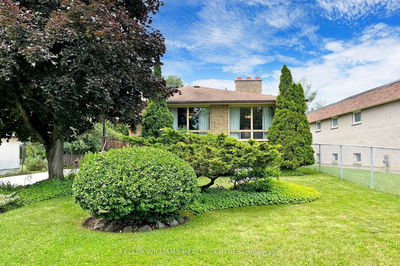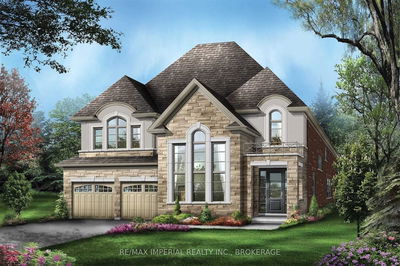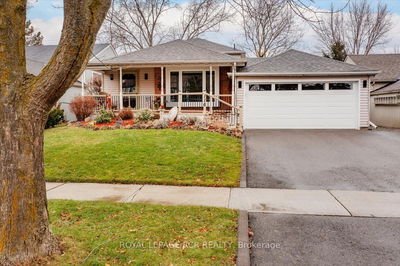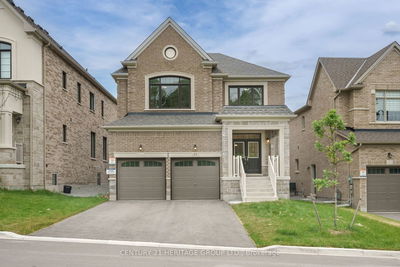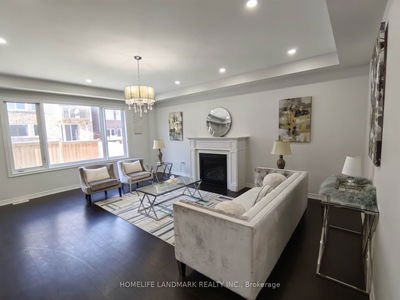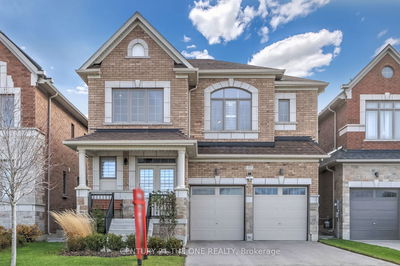**Large over 3500 Sqf, Luxury 4 Bedroom Plus Den W/ Loft, Built By Great Gulf Home. Nestled In Safe & Quiet New Subdivision,10' Ceilings On Main, 9' Ceilings On 2nd Flr. Hardwood & Polished Porcelain On Main.**Upgraded Kitchen W/ Extended Cabinets, Quartz Counters, Soft Closing Drawers*Oak Stairs W/ Iron Pickets*, Fireplace*, Huge Primary Bedroom With 5Pc Ensuite Bathroom With His/Hers W/I Closet. Separate Entrance To Bsmt. Steps To Parks, Close To Go Station, Costco, Upper Canada Mall, And All Amenities!
详情
- 上市时间: Thursday, July 13, 2023
- 3D看房: View Virtual Tour for 8 Beebalm Lane
- 城市: East Gwillimbury
- 社区: Holland Landing
- 交叉路口: Yonge & Holland Landing Rd
- 详细地址: 8 Beebalm Lane, East Gwillimbury, L9N 0T4, Ontario, Canada
- 客厅: Hardwood Floor, Combined W/Dining, Large Window
- 厨房: Porcelain Floor, Quartz Counter, W/O To Yard
- 家庭房: Hardwood Floor, Open Concept, Fireplace
- 挂盘公司: Homelife Golconda Realty Inc. - Disclaimer: The information contained in this listing has not been verified by Homelife Golconda Realty Inc. and should be verified by the buyer.

