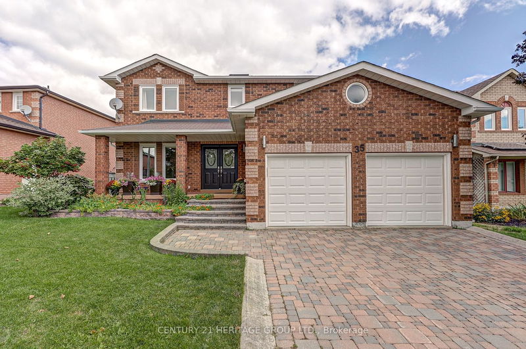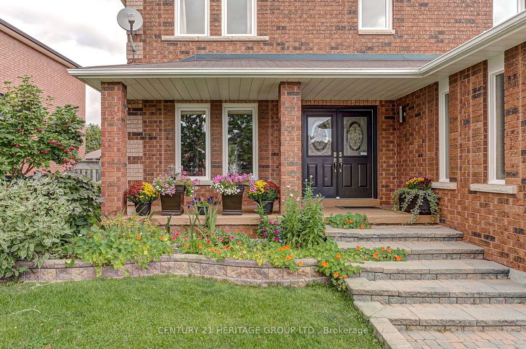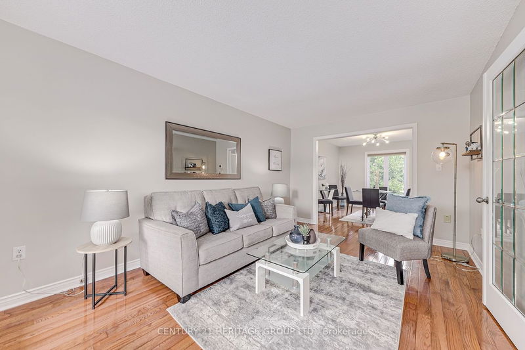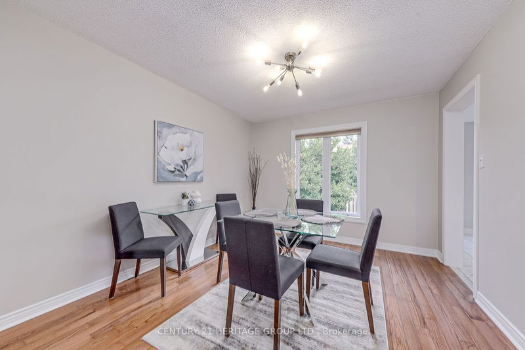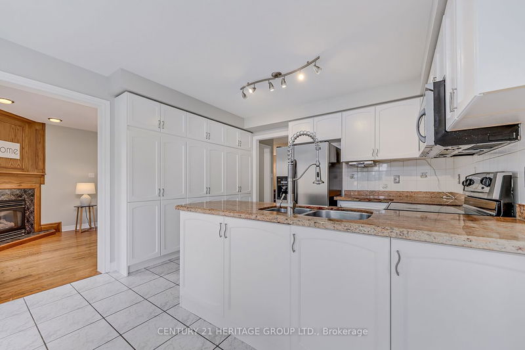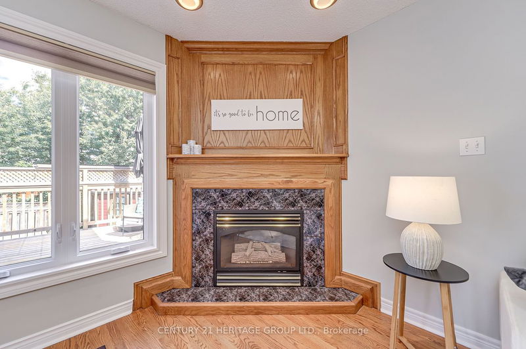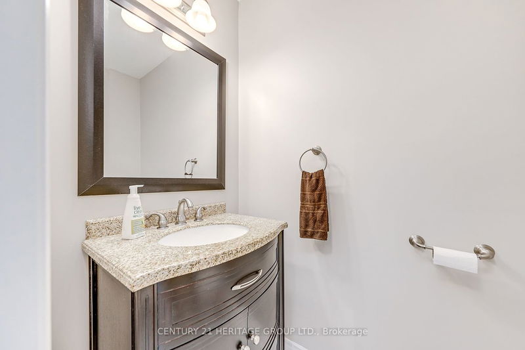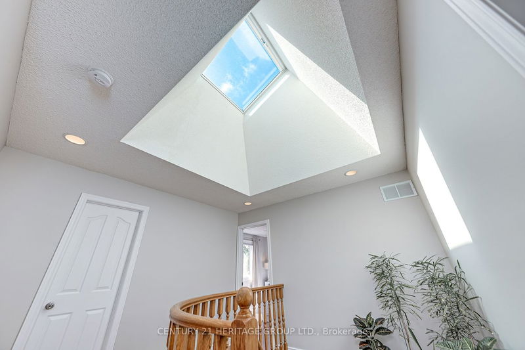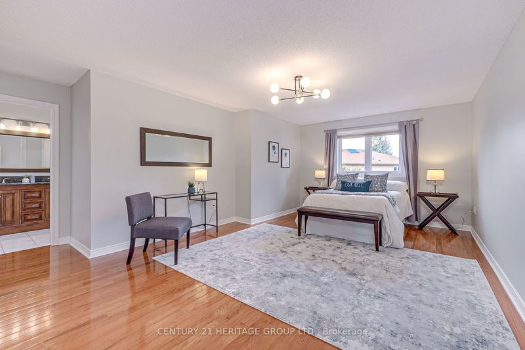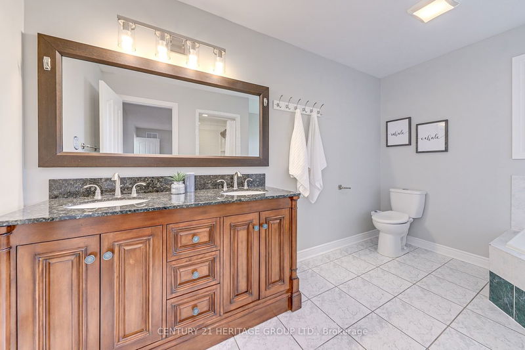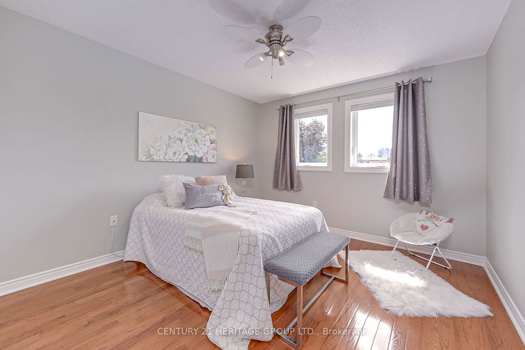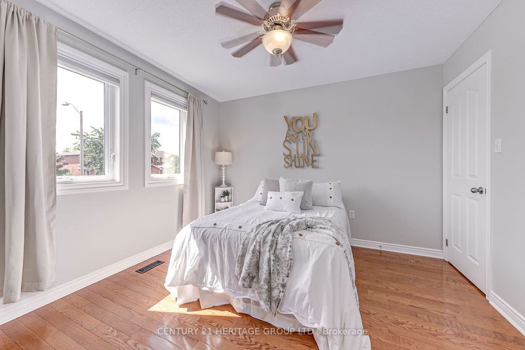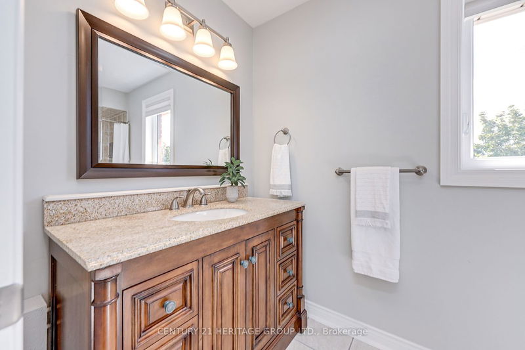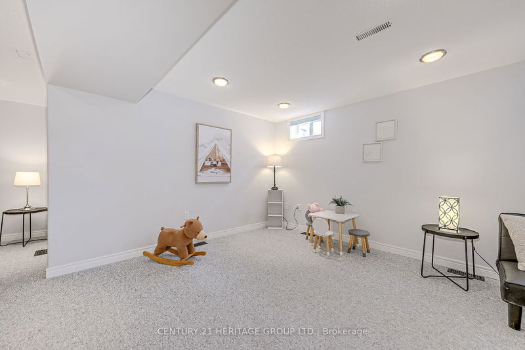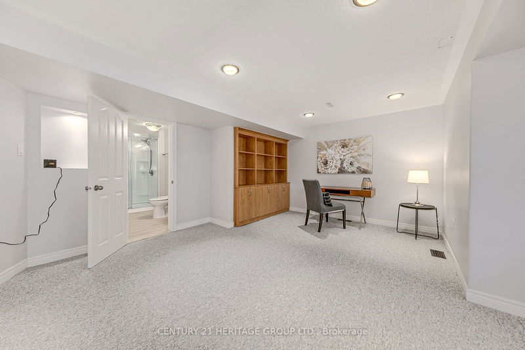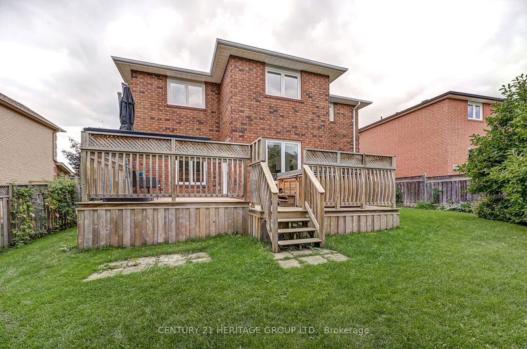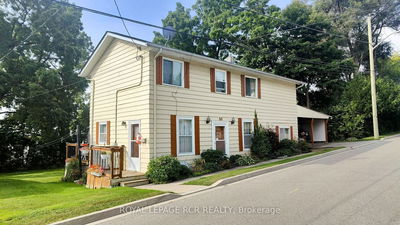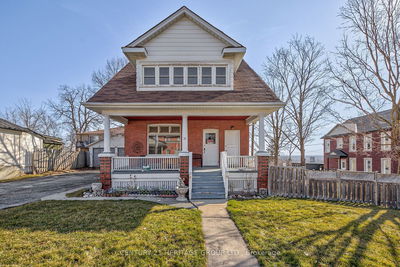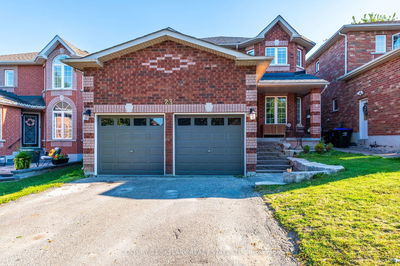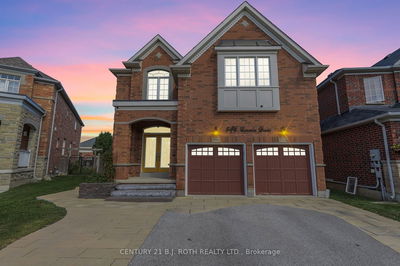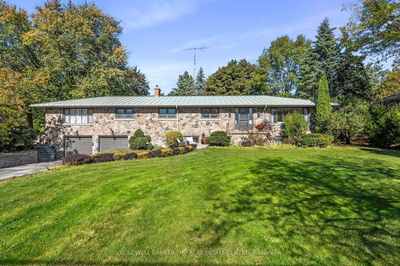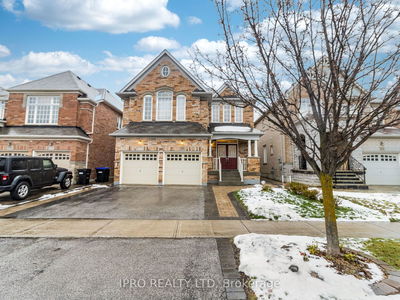Meticulously maintained 4 bedroom home located on a family friendly street. Excellent curb appeal including beautiful gardens & an interlock walkway leading to the inviting covered front porch. Enjoy cooking in the kitchen which features stainless steel appliances, granite countertops & plenty of cabinets including a large pantry. The bright breakfast area is surrounded by windows & has French doors that walk out to the back deck. Formal living & dining rooms are perfect for entertaining. Relax in the main floor family room in front of the cozy gas fireplace. The generous primary bedroom has a W/I closet, a large window and a luxurious five piece ensuite with a corner soaker tub and separate shower. 3 additional bedrooms & a 4 piece bathroom complete the upper level. Large windows adorn this bright home. The finished basement has an office space with built-in cabinetry, a large rec room with a gas fireplace and a three piece bathroom.
详情
- 上市时间: Friday, September 15, 2023
- 3D看房: View Virtual Tour for 35 Depeuter Crescent
- 城市: Bradford West Gwillimbury
- 社区: Bradford
- 交叉路口: Line 8 & Northgate Dr.
- 详细地址: 35 Depeuter Crescent, Bradford West Gwillimbury, L3Z 3A3, Ontario, Canada
- 厨房: Stainless Steel Appl, Granite Counter, Pantry
- 客厅: French Doors, Large Window, Hardwood Floor
- 家庭房: Fireplace, Pot Lights, Hardwood Floor
- 挂盘公司: Century 21 Heritage Group Ltd. - Disclaimer: The information contained in this listing has not been verified by Century 21 Heritage Group Ltd. and should be verified by the buyer.

