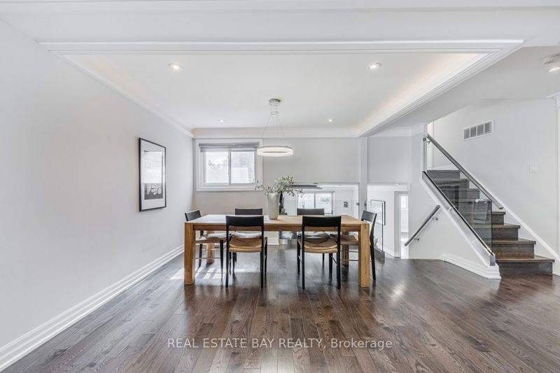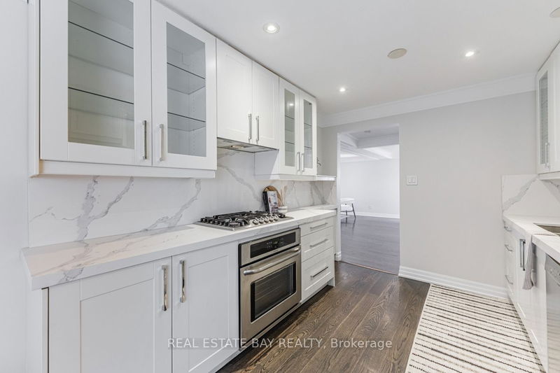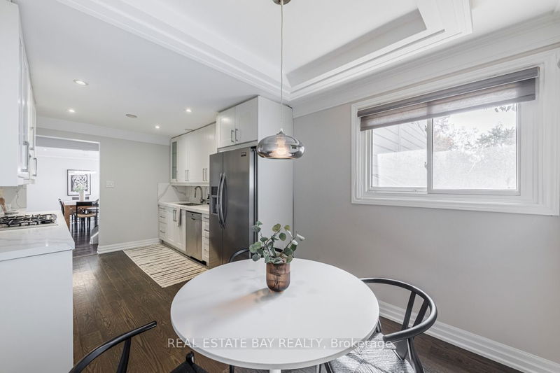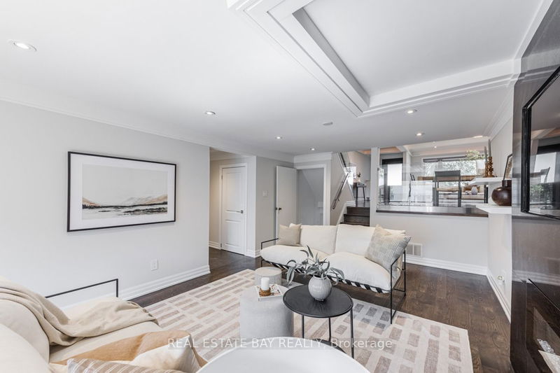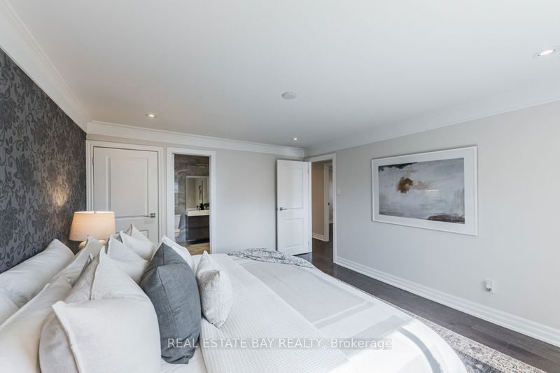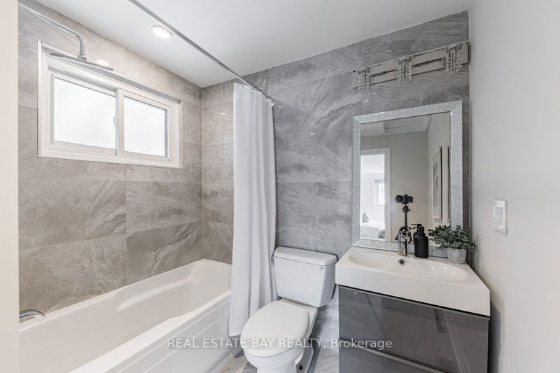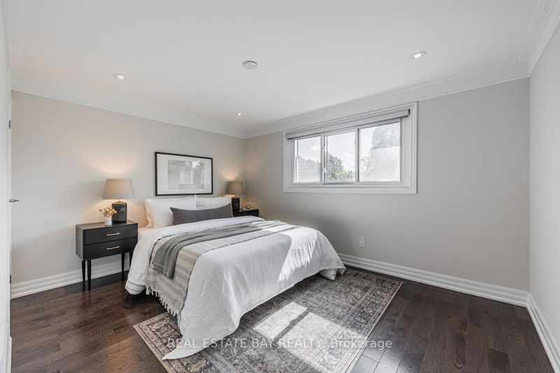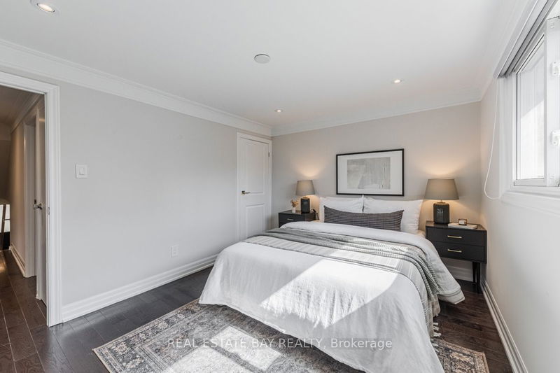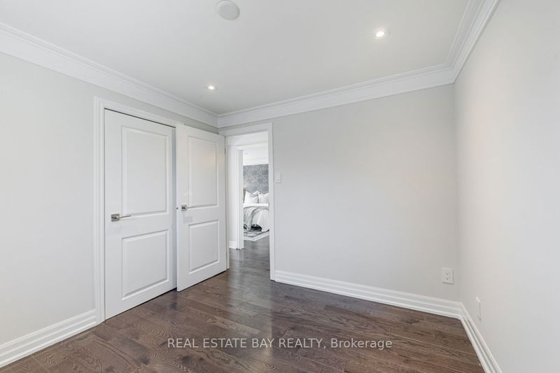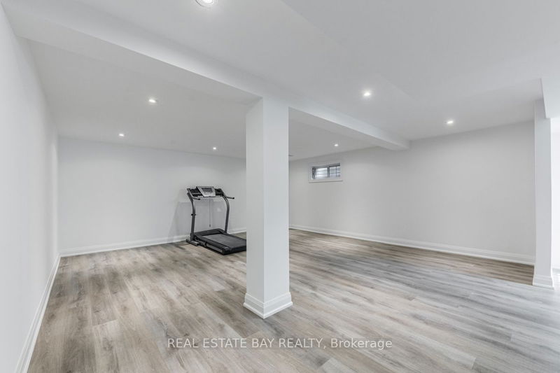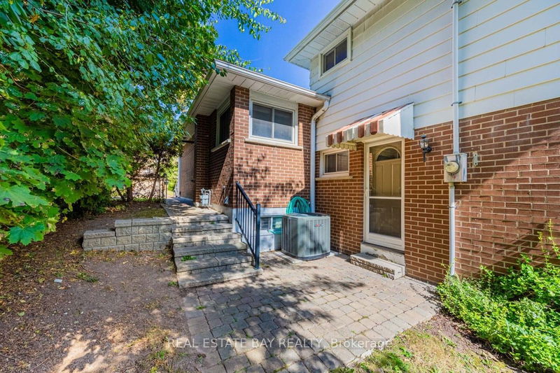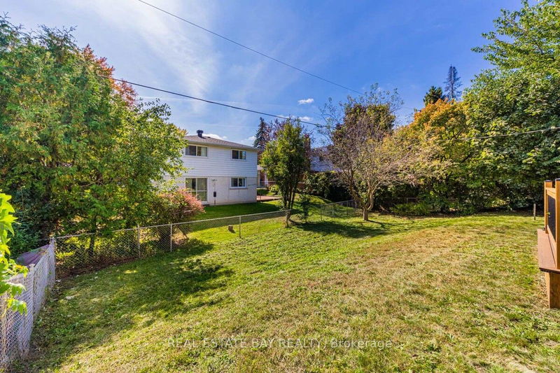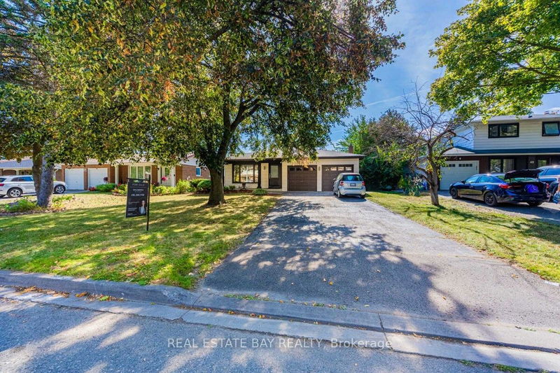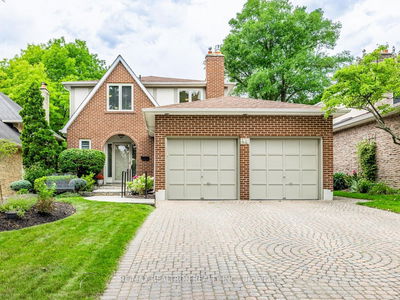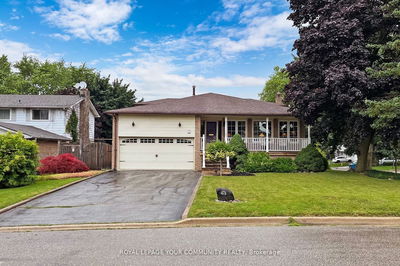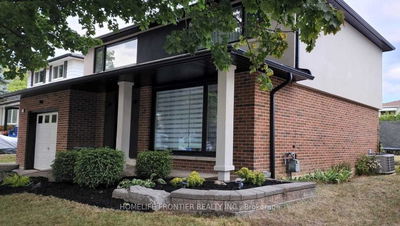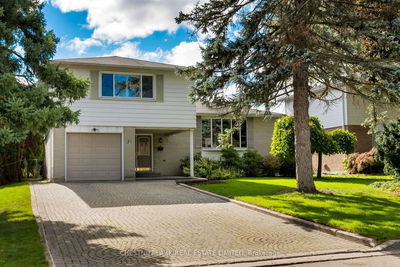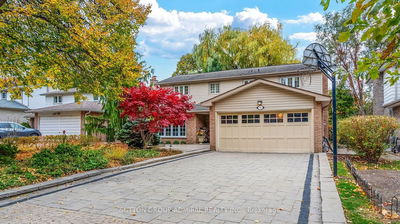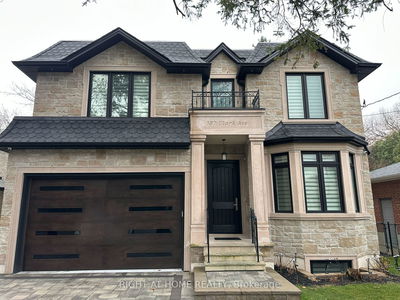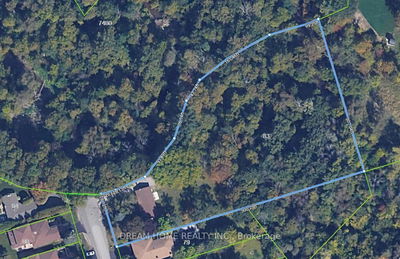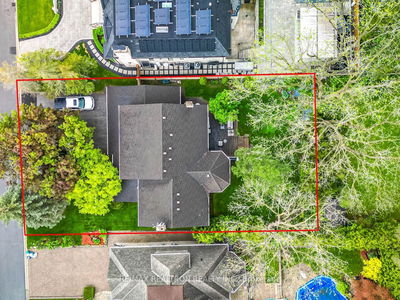Gorgeously remodeled 4-bedroom home located in the esteemed Royal Orchard neighbourhood nestled on a generous 60 x 120 ft lot. Highlighting an expansive backyard, a striking limestone exterior facade, and a solid oak front door. The main level showcases a luminous and inviting open-concept layout. A contemporary kitchen with stainless steel appliances, ample cabinetry, and a charming breakfast area. Exceptional details throughout featuring gleaming hardwood floors, elegant crown molding, coffered ceilings, and modern glass railings. Step out from the family room onto the backyard. The finished basement offers added living space and boundless potential. Plus, the basement boasts a newer sump pump for added peace of mind.
详情
- 上市时间: Monday, October 02, 2023
- 3D看房: View Virtual Tour for 51 Royal Orchard Boulevard
- 城市: Markham
- 社区: Royal Orchard
- 交叉路口: Yonge & Royal Orchard
- 详细地址: 51 Royal Orchard Boulevard, Markham, L3T 3C7, Ontario, Canada
- 客厅: Pot Lights, Hardwood Floor, Coffered Ceiling
- 厨房: Stainless Steel Appl, Eat-In Kitchen, Stone Counter
- 家庭房: Hardwood Floor, Fireplace, Walk-Out
- 挂盘公司: Real Estate Bay Realty - Disclaimer: The information contained in this listing has not been verified by Real Estate Bay Realty and should be verified by the buyer.







