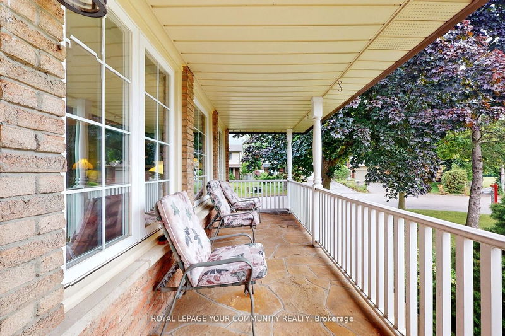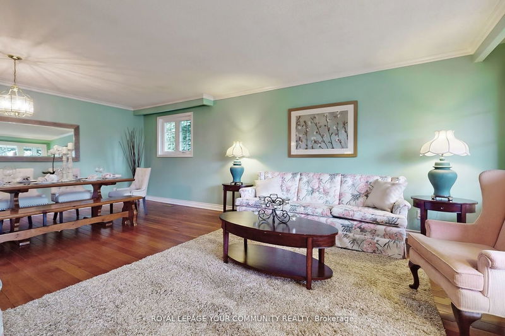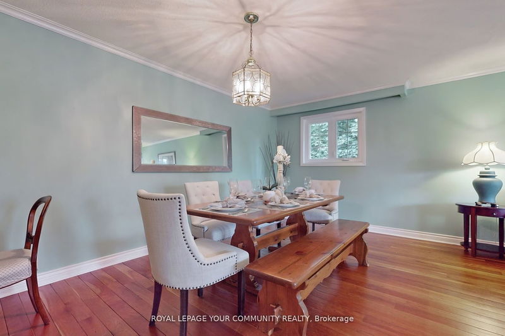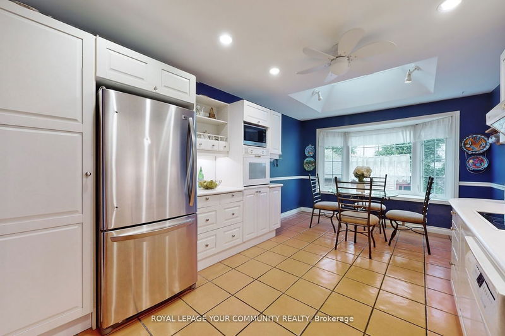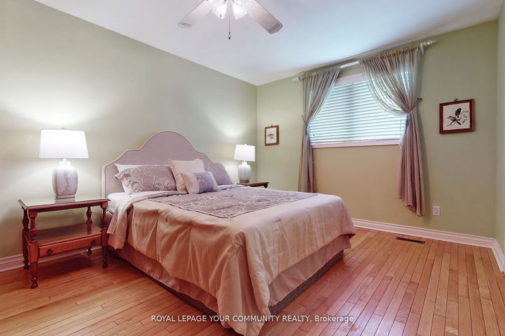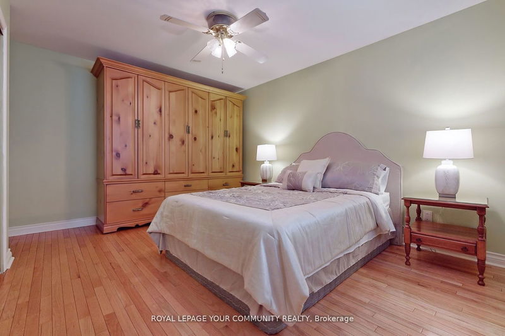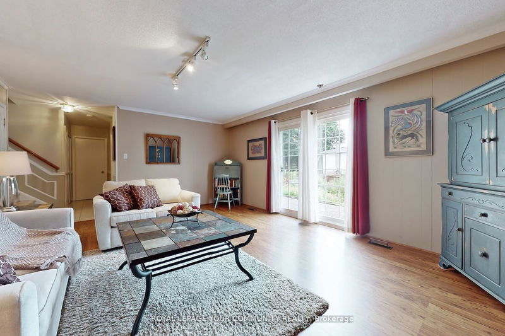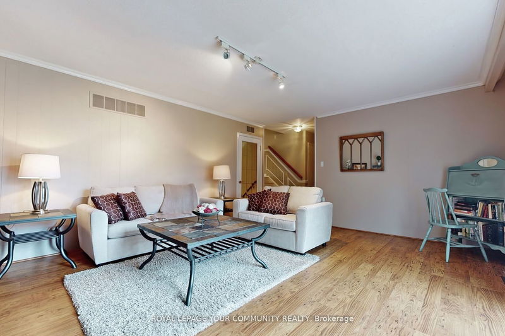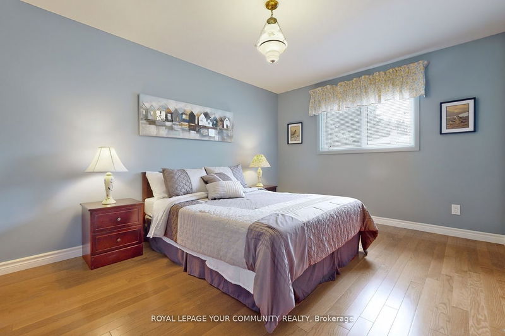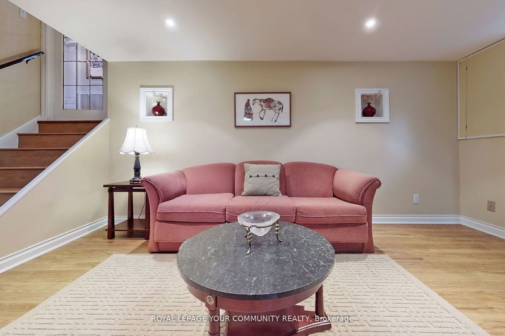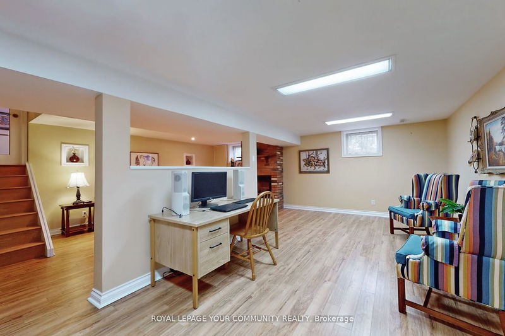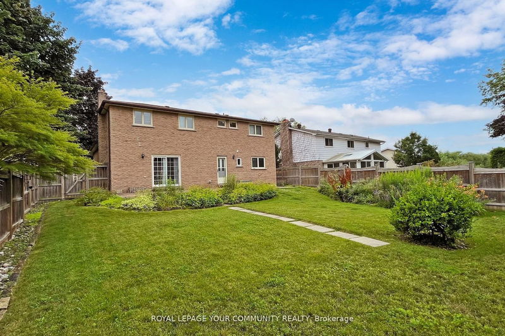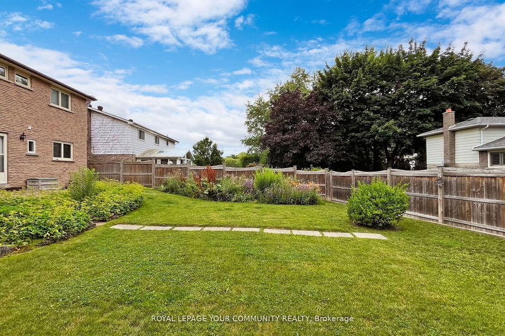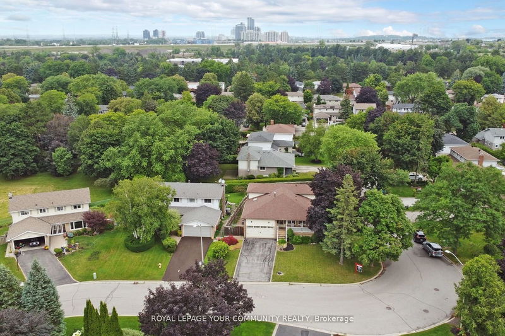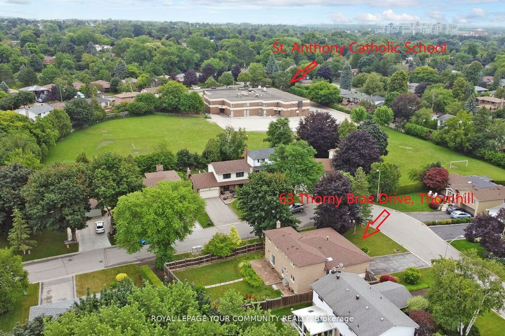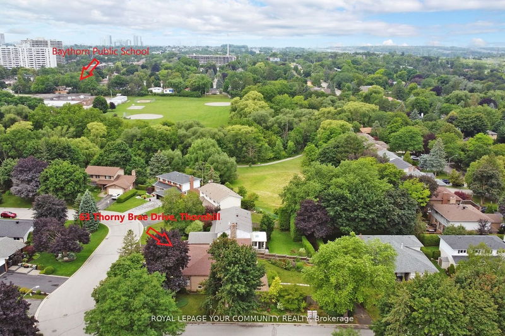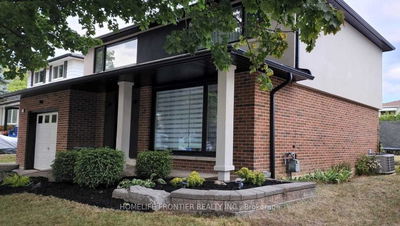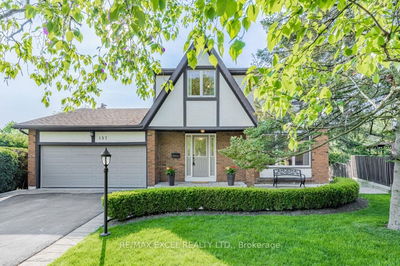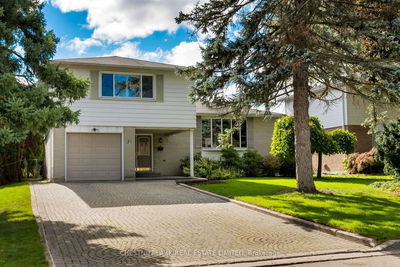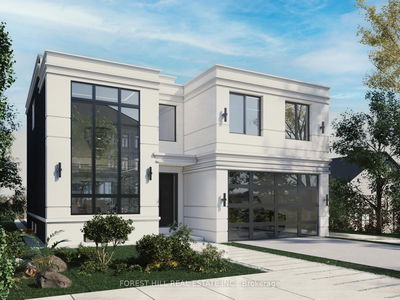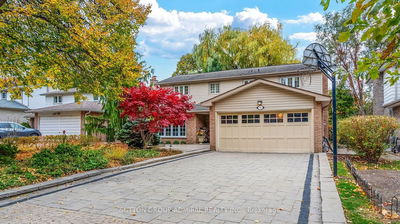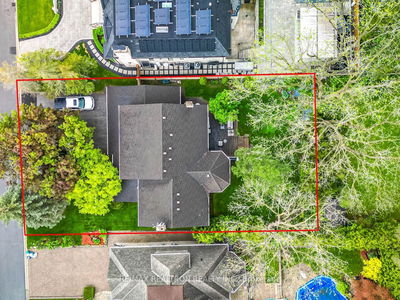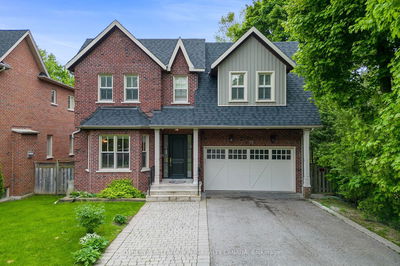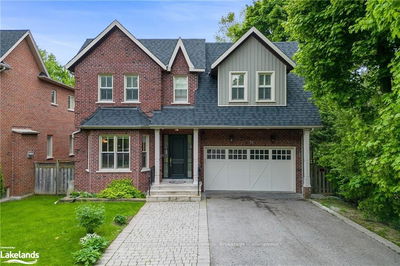Well Maintained, Spacious 4 Bedroom All Brick Backsplit Situated On A Massive Premium Corner Lot In The Coveted Royal Orchard Community. Offering Lovely Curb Appeal, Beautiful Landscaping, Double Car Garage & An Inviting Flagstone Verandah to Start Or Unwind Your Day. The Large Foyer Leads To An Open Concept Living & Dining Room Perfect Space For Holiday Gatherings Including A Bright Eat-In Kitchen, Huge Family Room With Gas Fireplace & Walk Out To Patio Or Head Down To The Recreation Room With 2nd Fireplace Ideal For Gaming, Movies Or Office Space. Ground Level Laundry Room Has Convenient Access to Private Fenced Backyard (Pool Sized!).4Th Bedroom Offers Rare 3 piece Ensuite -Great For Guests, In-Laws or Teens. Perfect Home For A Busy/Multigeneration Family. Lots Of Storage! Great Location! Steps To 3 Exceptional Area Schools, Walking Trails, Shopping, Transit & Future Subway Stop! Close To Hwy 407/404, Go Station, Golf Courses & Places Of Worship. Open House SUN 2-4PM!
详情
- 上市时间: Wednesday, July 26, 2023
- 3D看房: View Virtual Tour for 63 Thorny Brae Drive
- 城市: Markham
- 社区: Royal Orchard
- 交叉路口: Yonge/Kirk
- 详细地址: 63 Thorny Brae Drive, Markham, L3T 3G5, Ontario, Canada
- 客厅: Hardwood Floor, French Doors, O/Looks Dining
- 厨房: Ceramic Floor, Family Size Kitchen, Skylight
- 家庭房: Hardwood Floor, Gas Fireplace, W/O To Patio
- 挂盘公司: Royal Lepage Your Community Realty - Disclaimer: The information contained in this listing has not been verified by Royal Lepage Your Community Realty and should be verified by the buyer.





