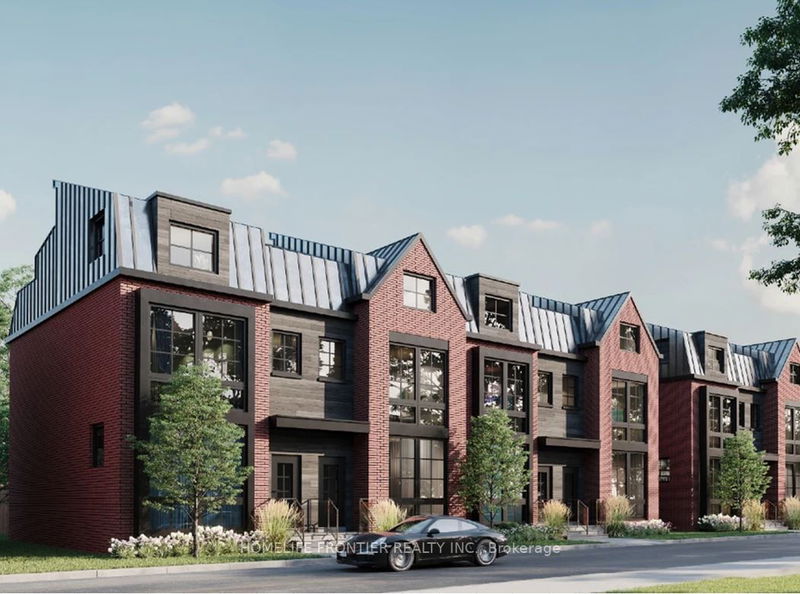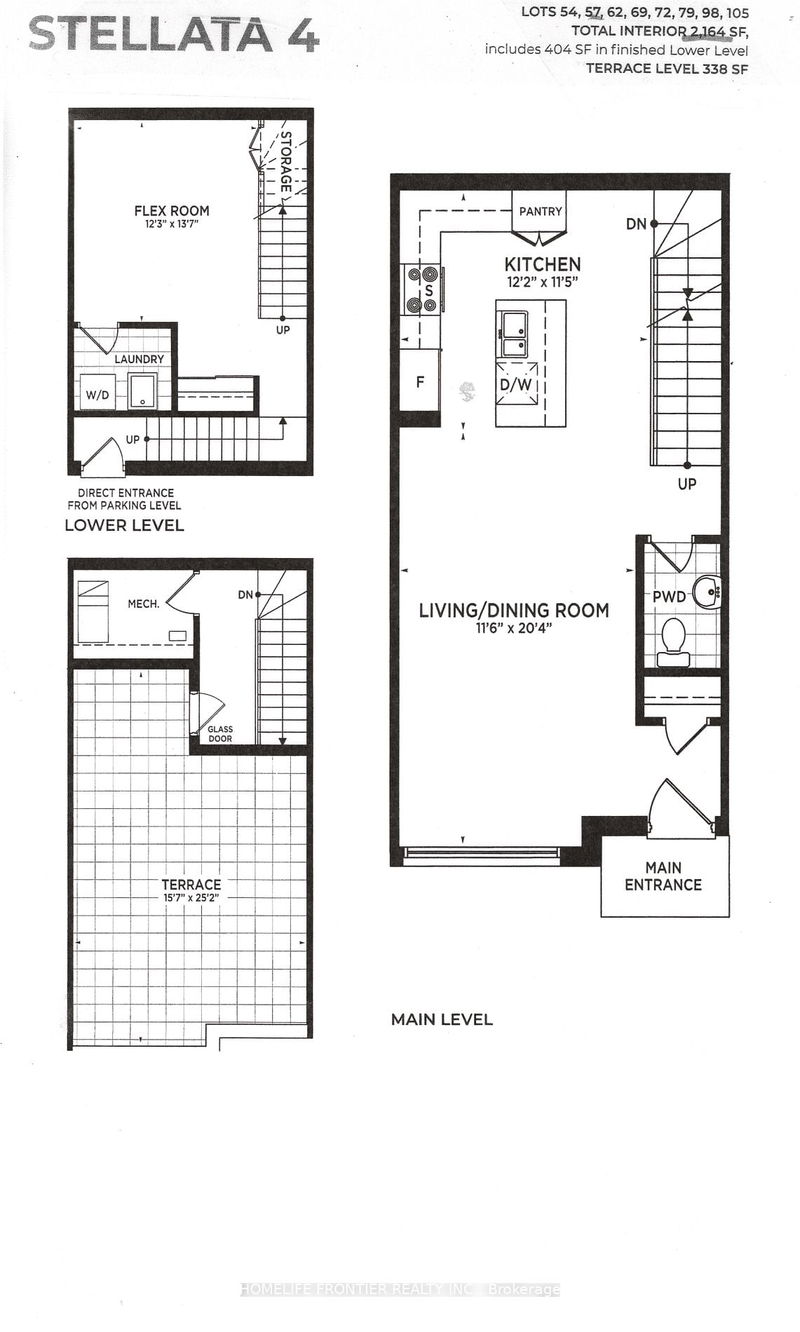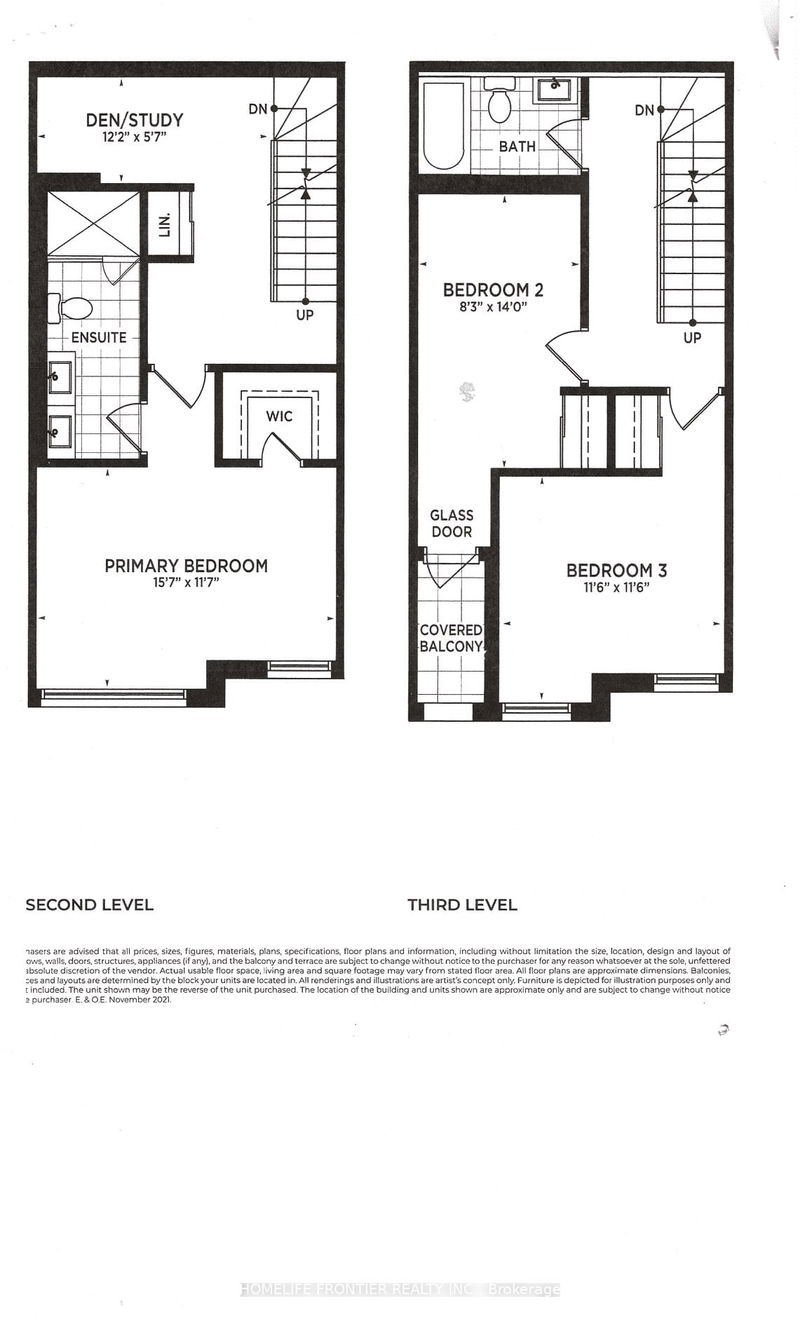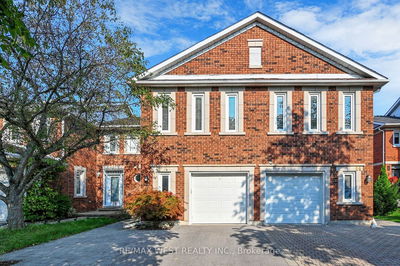Majestic Thornhill Townhouse ASSIGNMENT Sale! Open Concept Living: Spacious Living And Dining Areas Merge, Ideal For Relaxation And Entertainment. Gourmet Kitchen: Culinary Masterpiece With A Central Island, Extended Upper Cabinets, And Quartz Countertops - A Chef's Haven. Versatile Den: Home office, Study, Or Playroom - Endless Possibilities. Bedroom Bliss: Three Expansive Bedrooms, Primary Suite With Spa-inspired Ensuite With Frameless Glass Shower And Quartz Countertop. Contemporary Aesthetics: Chic Metal Railings And Pickets, Stained Wood Finish Stairs, And Smooth Ceilings Enhance The Allure. Outdoor Retreat: 338 Sq. Ft. Rooftop Terrace For Al Fresco Dining And Relaxation. Convenient Parking: 2-car Garage Accessible From The Finished Basement. Prime Location: Easy Commute-Close To Highway 401&407, GO Train, And TTC, A Commuter's Dream; Retail And Dining - Explore Promenade's Shops, Restaurants, And Cafes; Family-Friendly - Proximity to Rosedale Heights Public School.
详情
- 上市时间: Wednesday, September 27, 2023
- 城市: Vaughan
- 社区: Uplands
- 交叉路口: Bathurst St. & Centre St
- 详细地址: POTL 57-300 Atkinson Avenue, Vaughan, L4J 8A2, Ontario, Canada
- 客厅: Combined W/Dining, Open Concept, Laminate
- 厨房: Quartz Counter, Centre Island, Pantry
- 挂盘公司: Homelife Frontier Realty Inc. - Disclaimer: The information contained in this listing has not been verified by Homelife Frontier Realty Inc. and should be verified by the buyer.

















