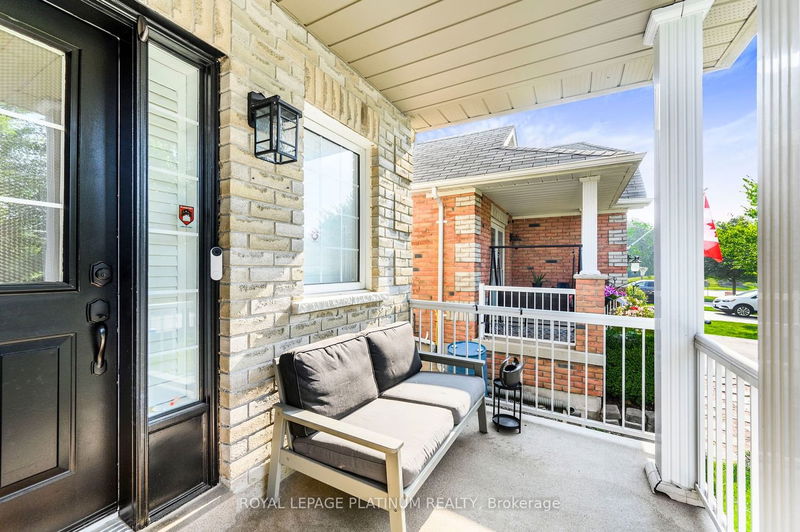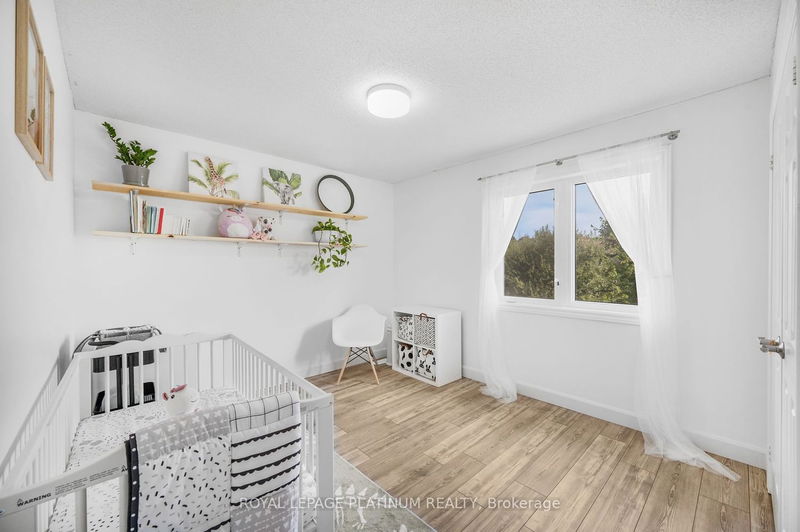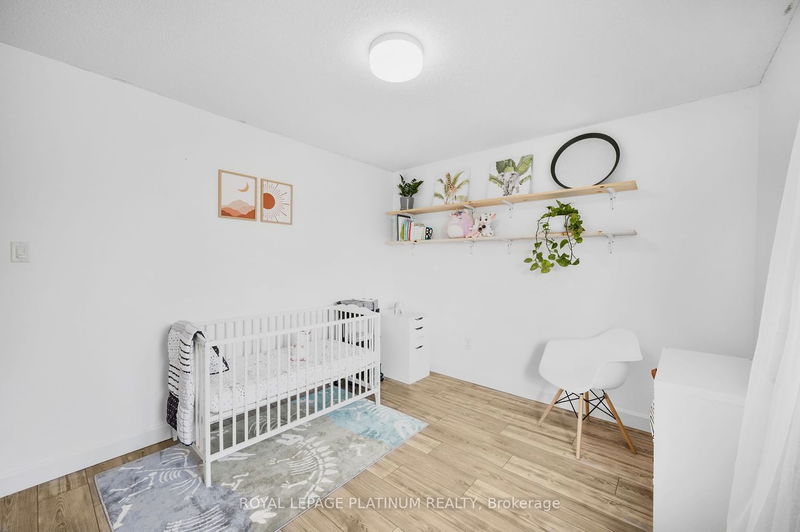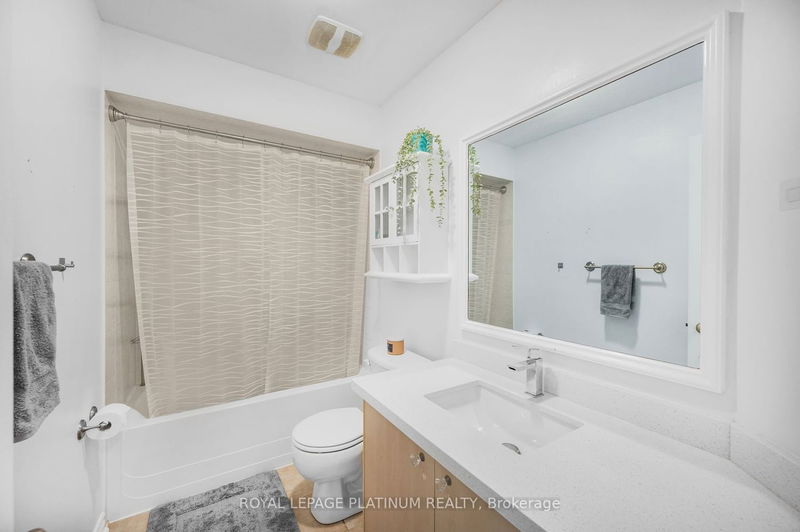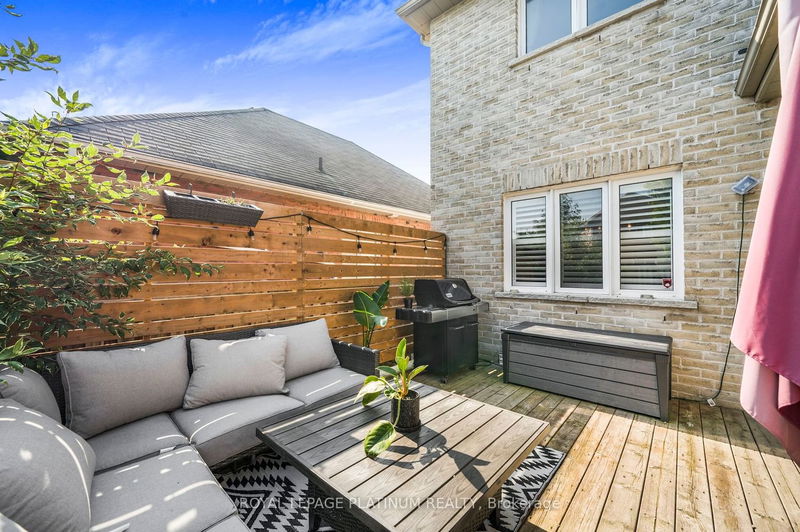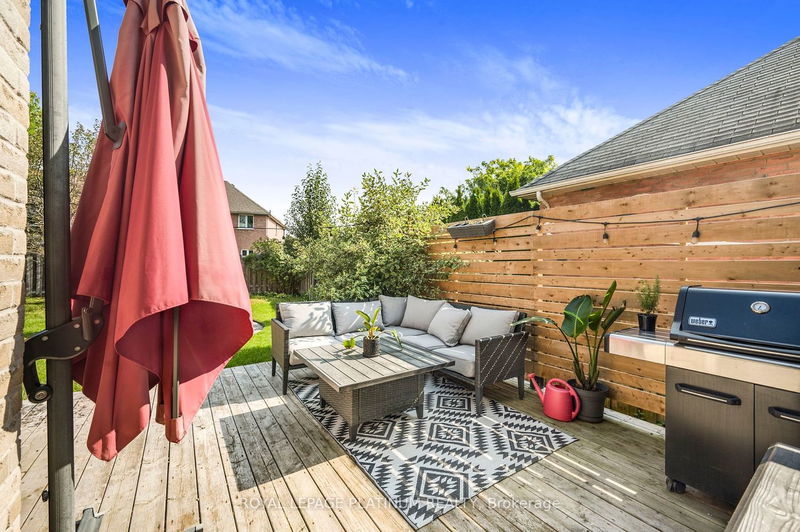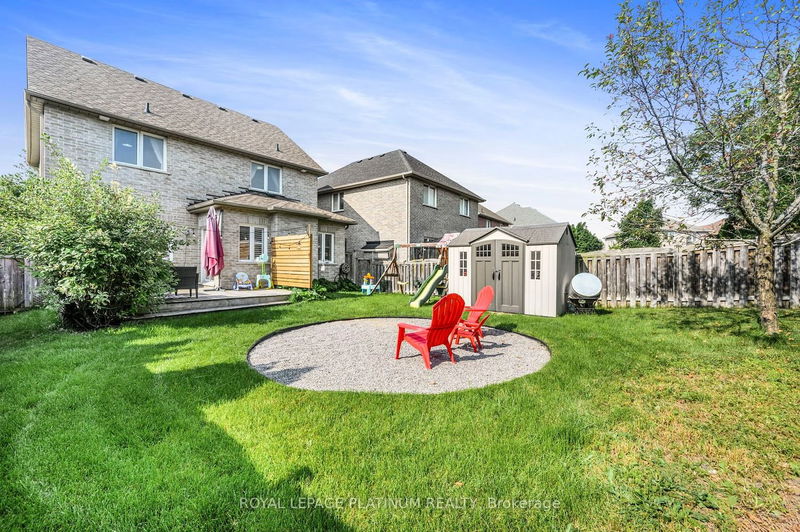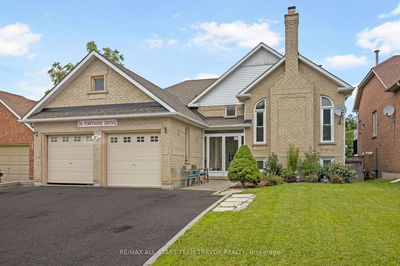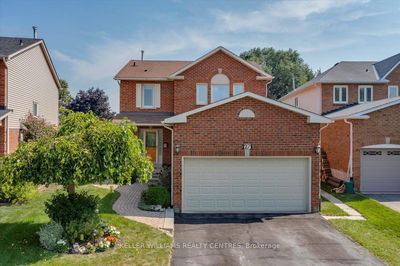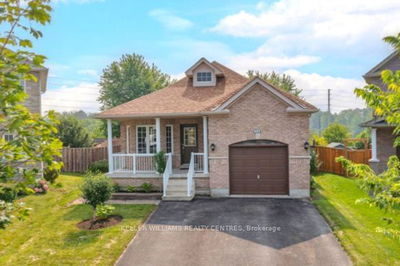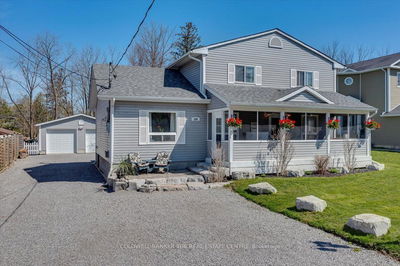Impressive living space, boasting an elegant all-brick exterior. This Home features three bedrooms and three bathrooms, enhanced by ceramic, and luxury Vinyl flooring throughout. Welcoming you is a covered front porch that leads into a generously sized foyer complete with both single and double closets, as well as convenient direct access to the garage. The open concept design seamlessly connects the kitchen and great room, forming an ideal setting for gatherings. Stainless steel appliances, quartz countertops, a gas fireplace, and charming California shutters adorn the space, while a walkout to the deck adds to its allure. The separate dining room, with a convenient pass-through, offers a sophisticated space for formal meals. The bedrooms are spacious, each featuring ample closet space and large windows that fill the rooms with natural light. An added bonus is the rec room in the basement. Steps away from stores and parks.
详情
- 上市时间: Thursday, August 17, 2023
- 3D看房: View Virtual Tour for 7 Saltzburg Crescent
- 城市: Georgina
- 社区: Keswick North
- Major Intersection: Woodbine Ave & Arlington Dr
- 详细地址: 7 Saltzburg Crescent, Georgina, L4P 4H3, Ontario, Canada
- 厨房: Ceramic Floor, Granite Counter, Backsplash
- 挂盘公司: Royal Lepage Platinum Realty - Disclaimer: The information contained in this listing has not been verified by Royal Lepage Platinum Realty and should be verified by the buyer.




