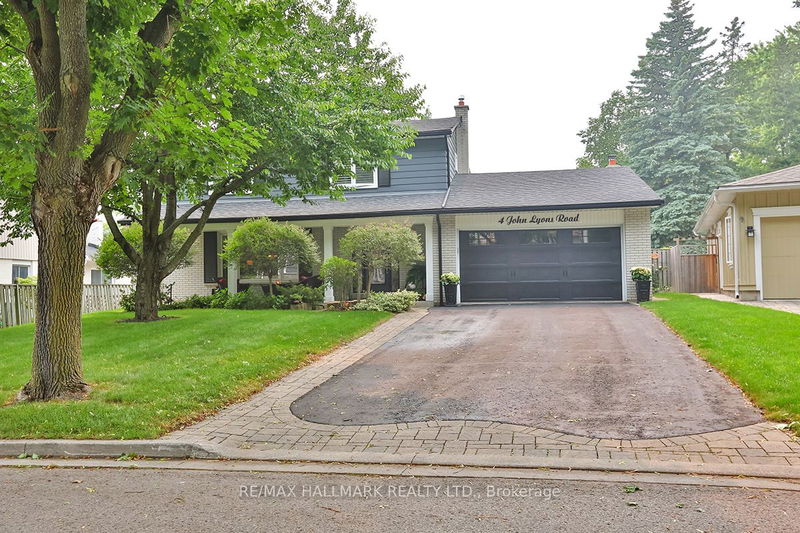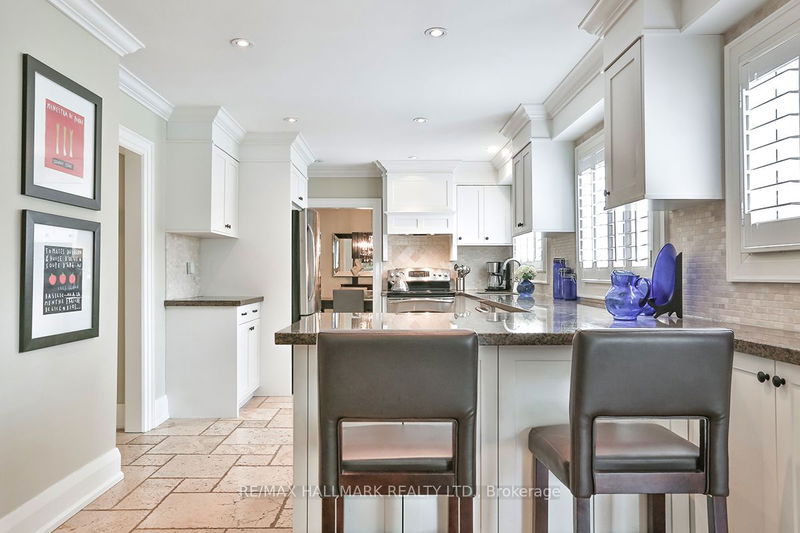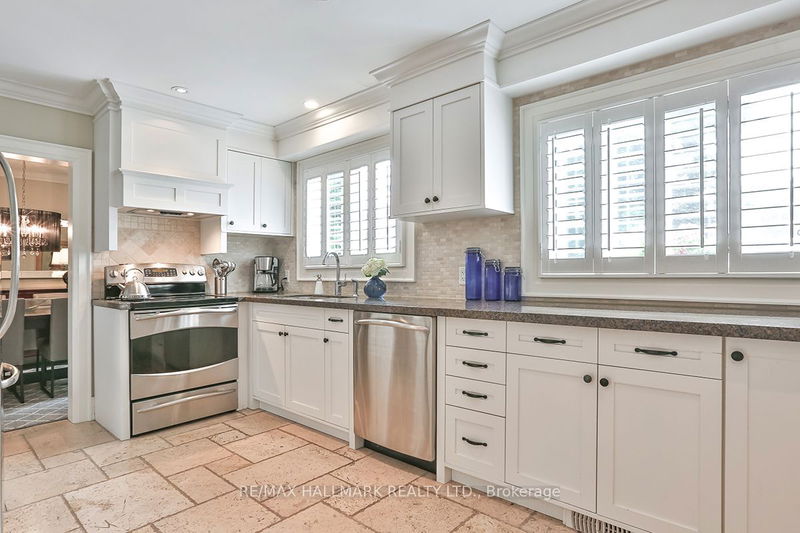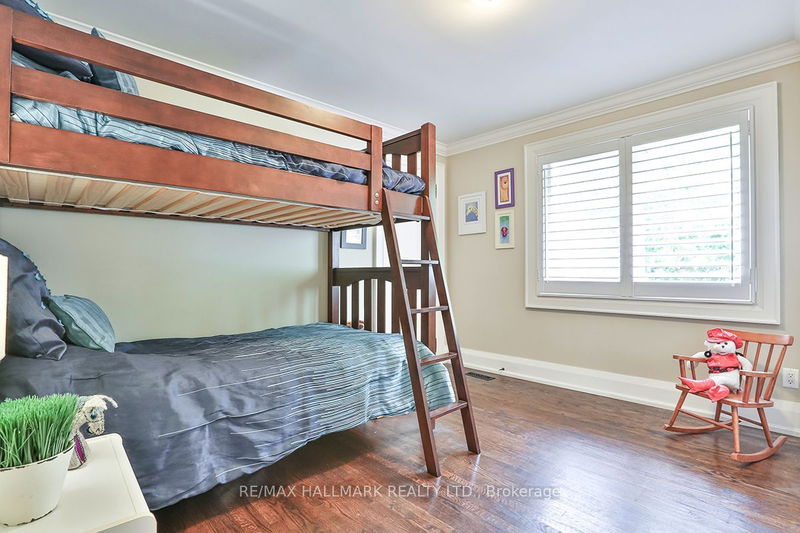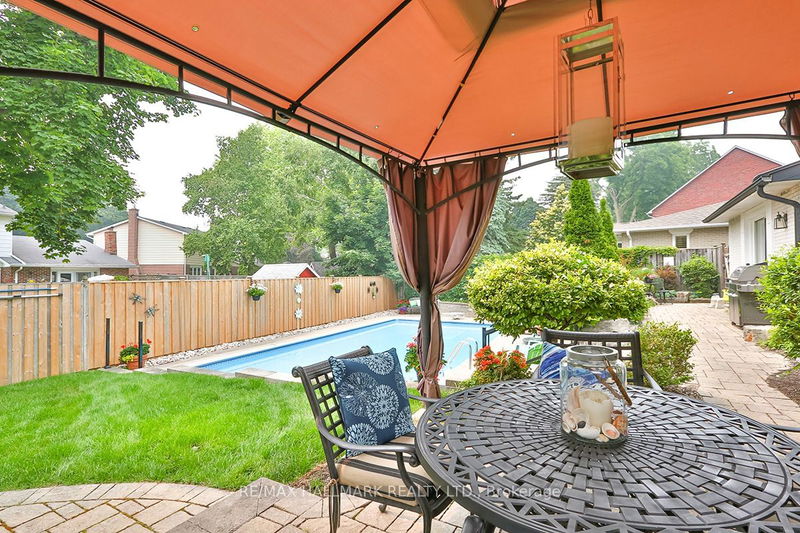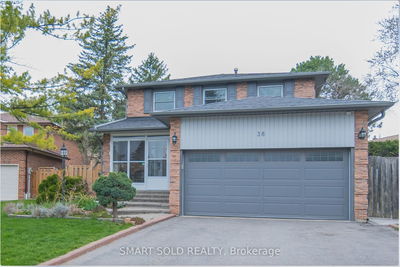Offers Anytime on this Exquisite Home on Quiet hidden "Court" (No thoroughfare traffic) 4+1 Bed, 3 Bath. 55 FT Frontage widens to 77 FT at the back! (6,910 ft Lot) this stunning residence has undergone a meticulous renovation, exuding tasteful & thoughtful upgrades throughout! Spacious Kitchen W/Granite, S.S Appl. Breakfast Bar & open to Family Rm. Forget uninspired new builds this house is all about Character! Open Concept Living Room W/ impressive Coffered Ceilings & open to Dining room - Ideal For Entertaining. Chestnut Hardword Flrs on 2 levels ,Gas Fireplace in Family Rm W/ Beamed Ceiling & W/Out To 2 Tiered Backyard RESORT... Delight in the refreshing oasis of your own SALT water P.O.O.L. Reno'd 2nd Floor Bath - 5 pc W double sink in Bathroom W/ Marble, Travertine Floors. Finished lower W/ Great room, Laminate, STORAGE galore, 4 pc bath W./Tub & Large Laundry Rm. Endless Opportunity... Maximize the area over the garage ! Top Schools: William Armstrong & St. Pats.
详情
- 上市时间: Wednesday, June 28, 2023
- 3D看房: View Virtual Tour for 4 John Lyons Road
- 城市: Markham
- 社区: Sherwood-Amberglen
- 交叉路口: Wootten Way, South Of Hwy 7
- 详细地址: 4 John Lyons Road, Markham, L3P 3H4, Ontario, Canada
- 客厅: Hardwood Floor, Coffered Ceiling, Pot Lights
- 厨房: Renovated, Stainless Steel Appl, Granite Counter
- 家庭房: Hardwood Floor, Gas Fireplace, W/O To Pool
- 挂盘公司: Re/Max Hallmark Realty Ltd. - Disclaimer: The information contained in this listing has not been verified by Re/Max Hallmark Realty Ltd. and should be verified by the buyer.

