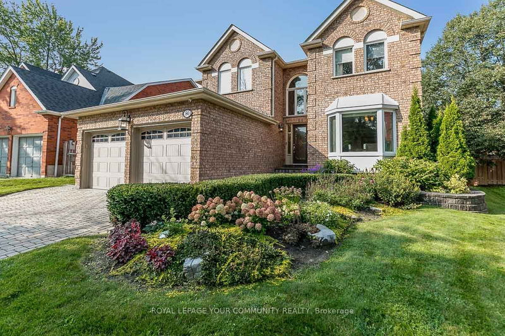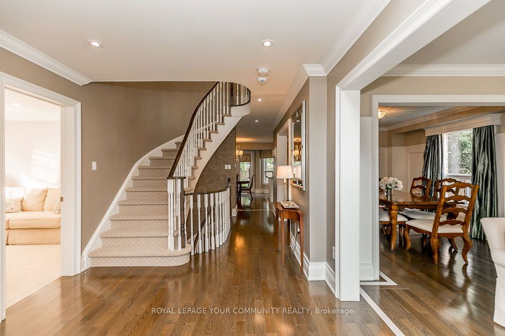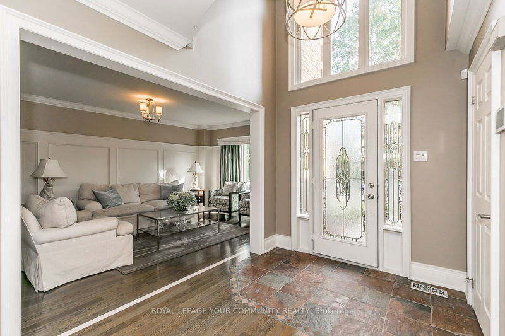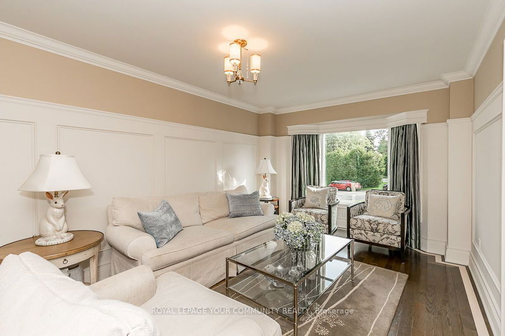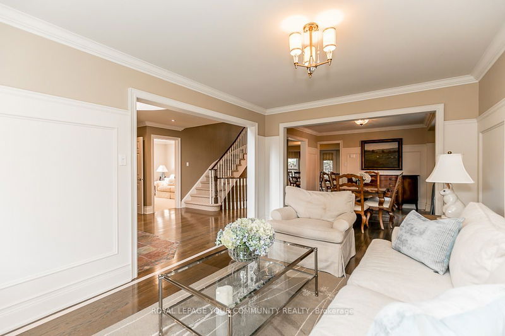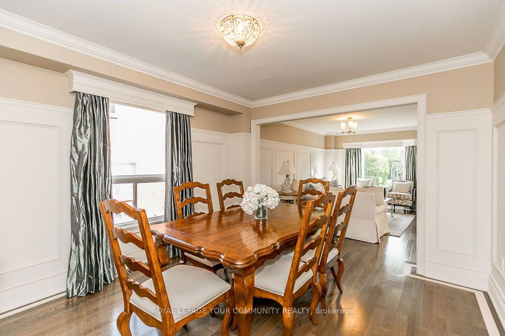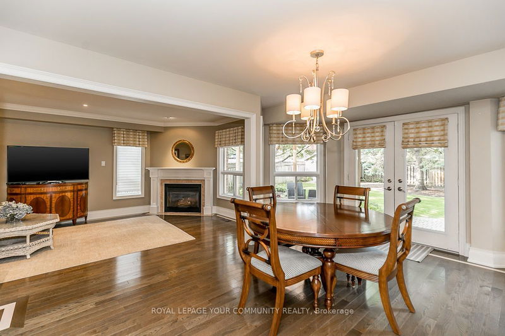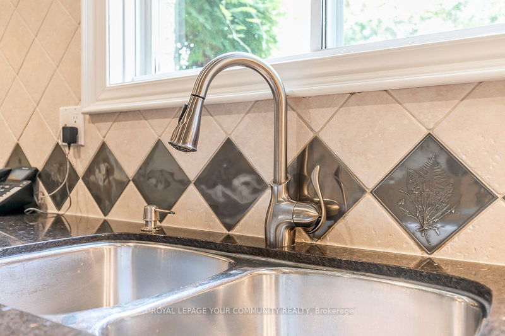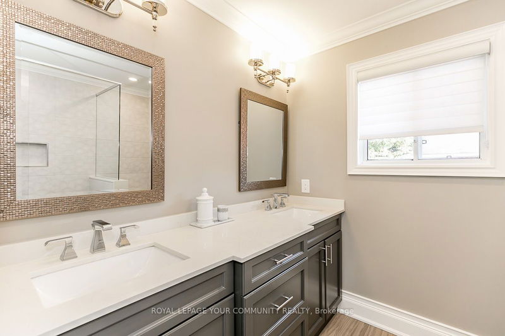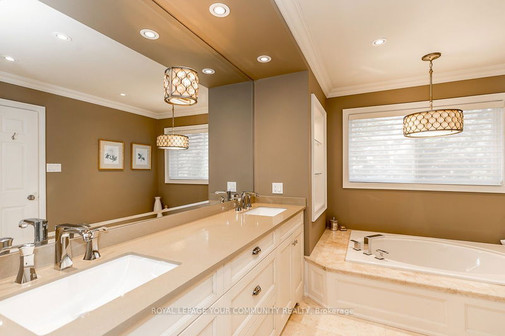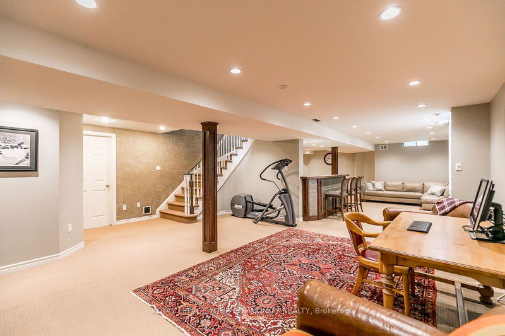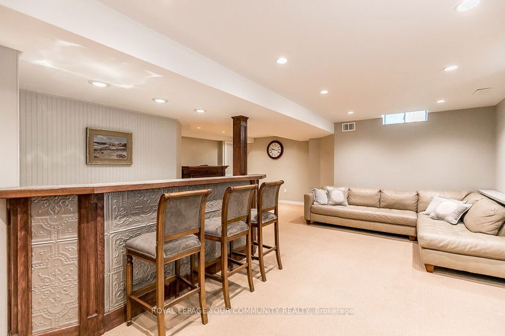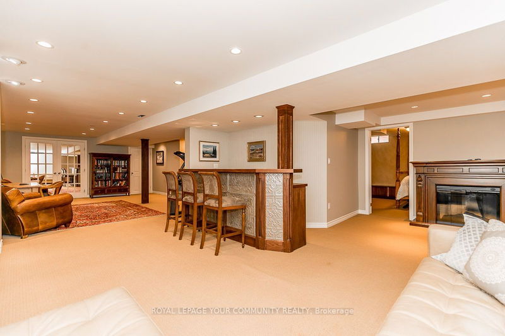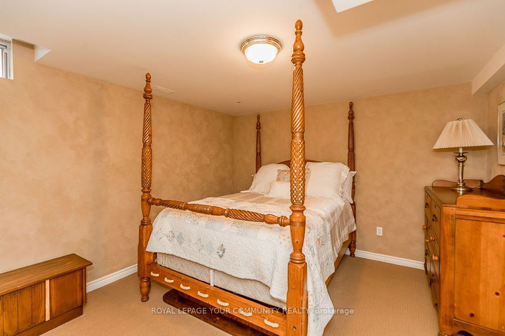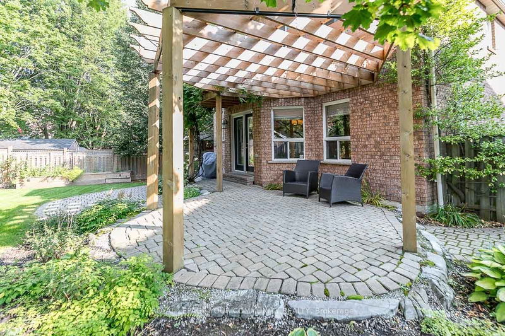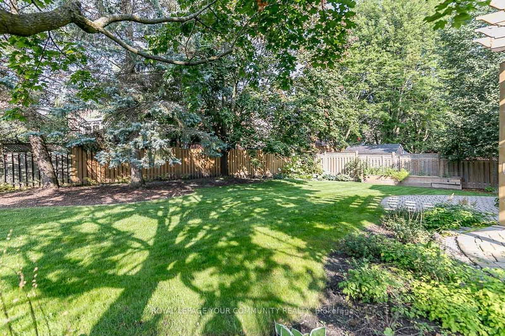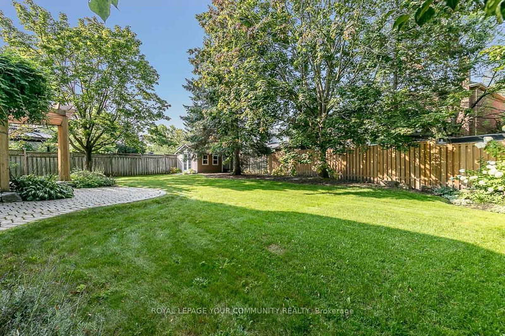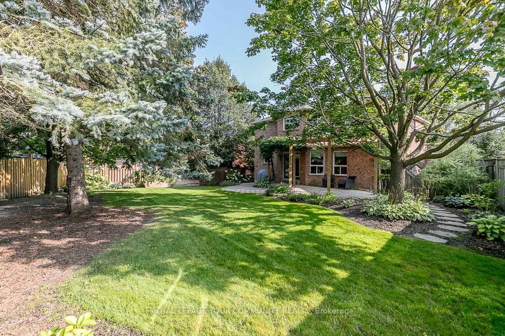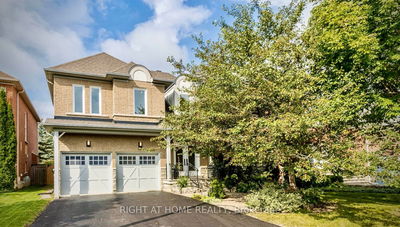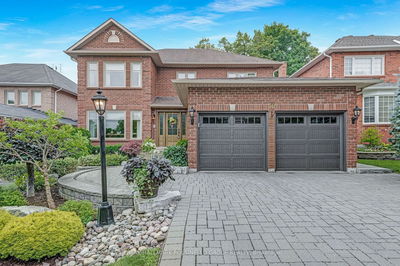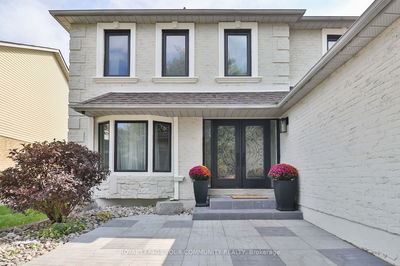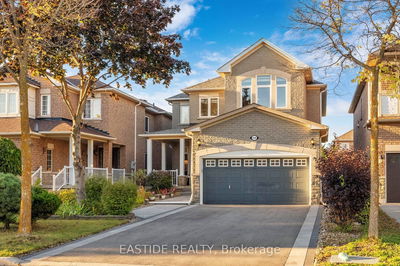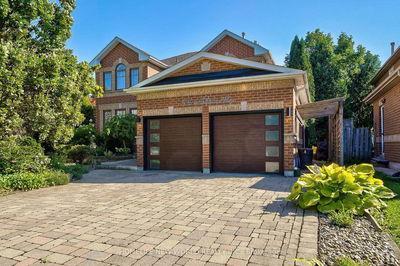You will love the design of this large family home. Set on a tranquil tree-lined SW Aurora Street. It offers a blend of sophistication and functionality. The grand 16' entrance sets the tone for elegance throughout. Inside, the open concept living space boasts lovely finishes, connecting the living, dining, and kitchen areas. A main floor office adds convenience, and updated bathrooms provide modern comfort. The highlight is the large, luxurious private master suite. Outdoors, the pie-shaped lot features a fenced and treed private backyard, perfect for gatherings. The finished basement offers versatility with a recreational room, wet bar, and extra bedroom. Top-of-the-line appliances grace the kitchen. Experience modern living in this beautiful home with its many features and spacious design, all in a great neighborhood. Don't miss the chance to make this your dream home.
详情
- 上市时间: Tuesday, September 05, 2023
- 3D看房: View Virtual Tour for 80 Spence Drive
- 城市: Aurora
- 社区: Aurora Highlands
- 交叉路口: Bathurst / Mcclellan
- 详细地址: 80 Spence Drive, Aurora, L4G 6M6, Ontario, Canada
- 客厅: Hardwood Floor, Crown Moulding, Wainscoting
- 厨房: Hardwood Floor, Granite Counter, Pot Lights
- 家庭房: Hardwood Floor, Pot Lights, Crown Moulding
- 挂盘公司: Royal Lepage Your Community Realty - Disclaimer: The information contained in this listing has not been verified by Royal Lepage Your Community Realty and should be verified by the buyer.

