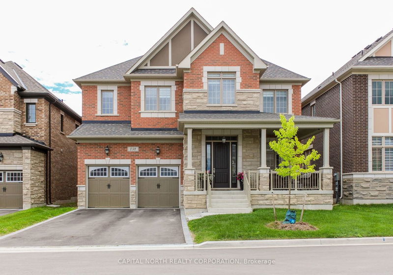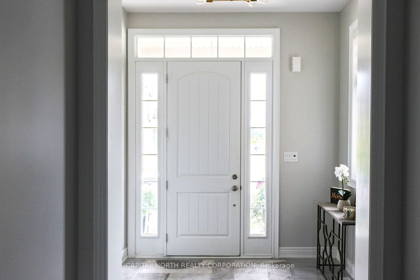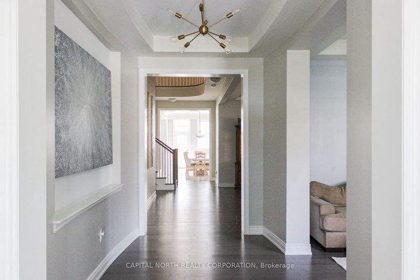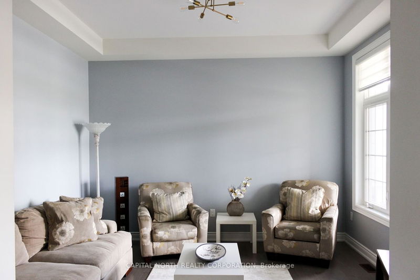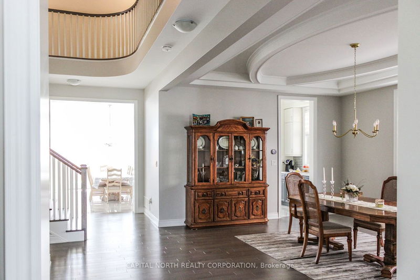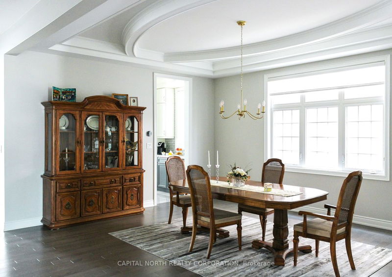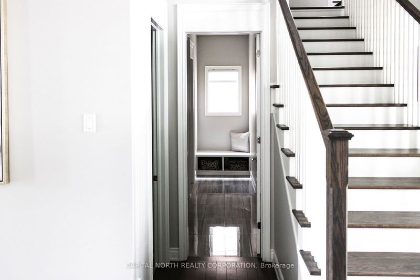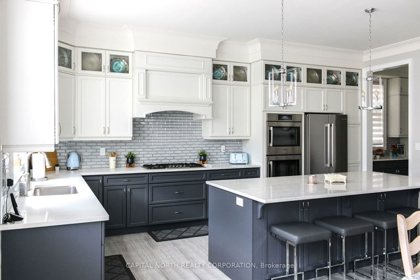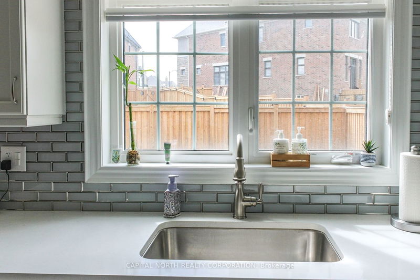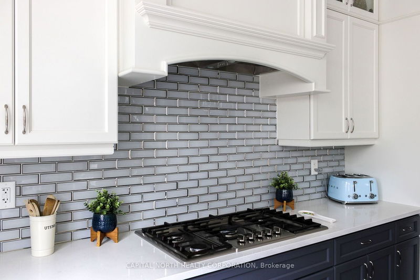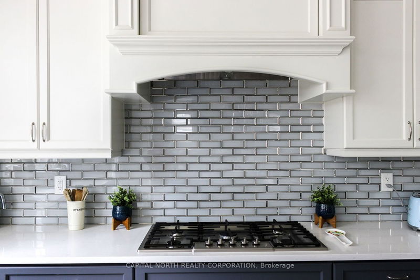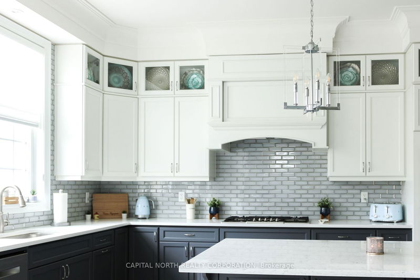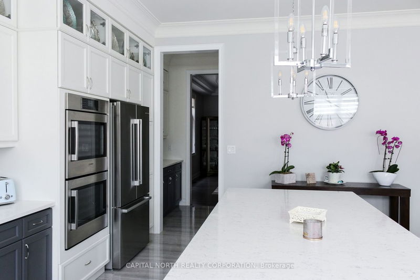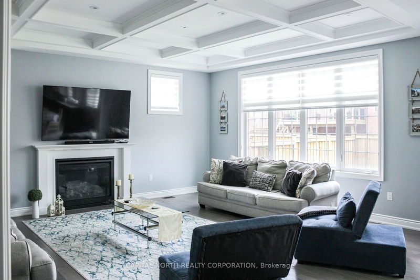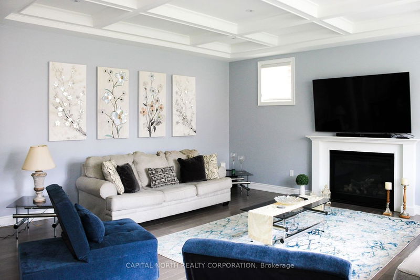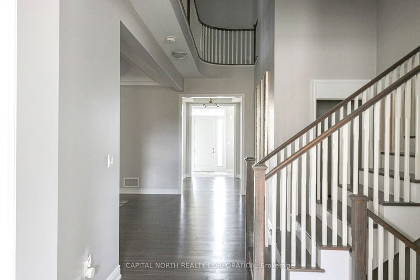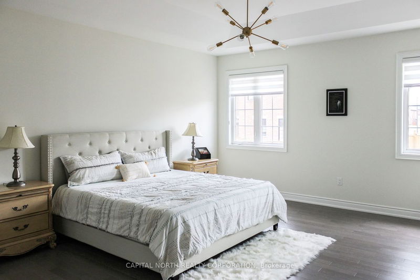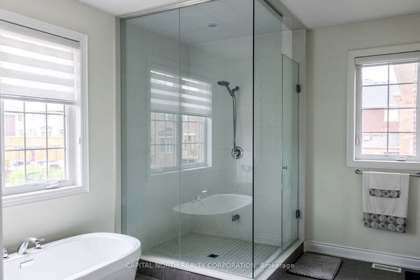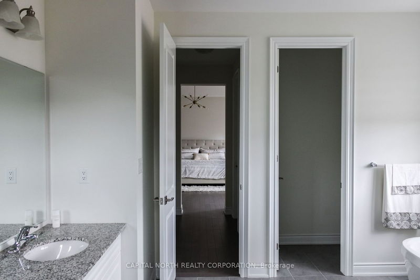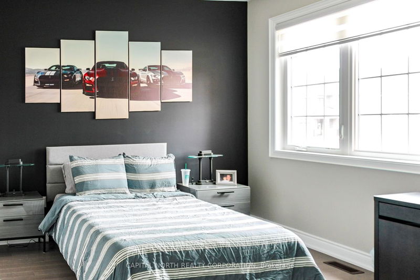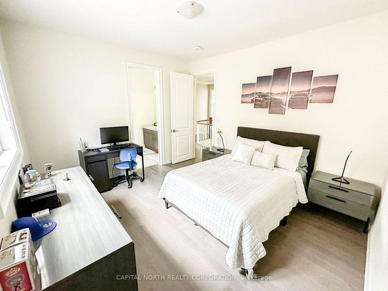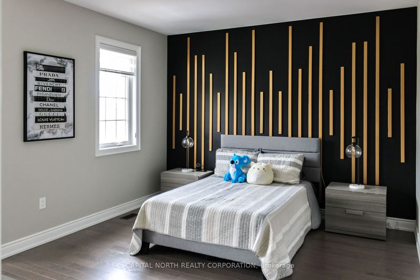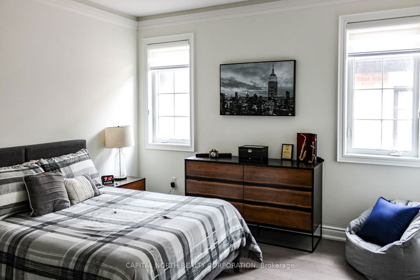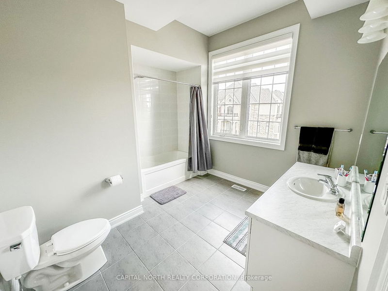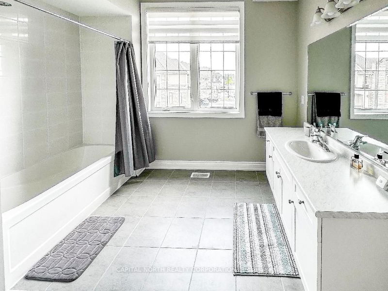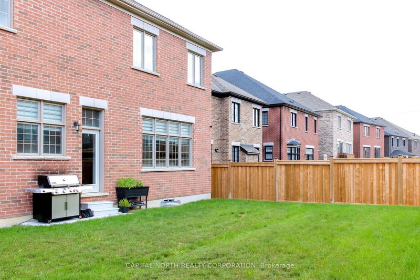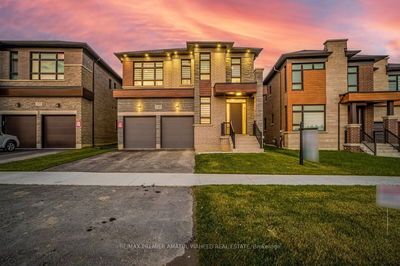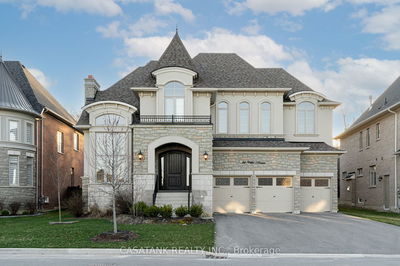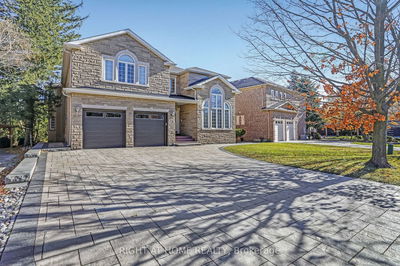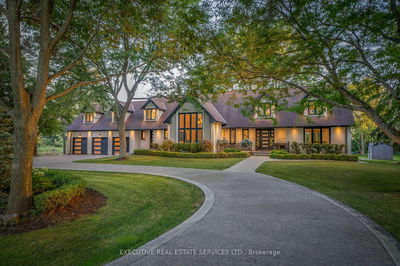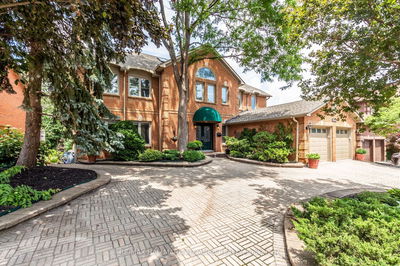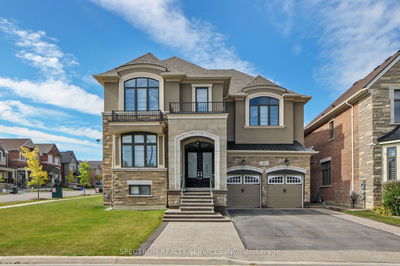Meticulously Maintained 4800+ Sqft Home Nestled In Kleinburg Summit. This Home Offers a Breathtaking Open to Above Foyer and Open Concept Design. A Custom Dream Kitchen, Accentuated by Beautiful Crown Moulding with LED Over Mount Lighting, B/I Double Wall Ovens and B/I Cook Top Range. A Large Servery + Walk In Pantry Offers Add'l Space In Conjunction To The Kitchen. Other Features Include; Waffle Ceilings, Custom Crown Moulding, Pot Lights, Engineered Hardwood Flooring and Porcelain Tile Thru-out. With 10 Ft Ceilings and Large Windows Thru-out There Is No Shortage of Natural Lighting. The Unfinished Basement Has The Potential to Add 2,000+sqft of Living Space - a Total of Over 7,000 Sqft!! A Must See To Be Appreciated!
详情
- 上市时间: Tuesday, August 22, 2023
- 城市: Vaughan
- 社区: Kleinburg
- 交叉路口: Kipling Ave / Teston Rd
- 详细地址: 138 Chorus Crescent, Vaughan, L0J 1C0, Ontario, Canada
- 厨房: Modern Kitchen, Family Size Kitchen, Centre Island
- 家庭房: Gas Fireplace, Open Concept
- 挂盘公司: Capital North Realty Corporation - Disclaimer: The information contained in this listing has not been verified by Capital North Realty Corporation and should be verified by the buyer.

