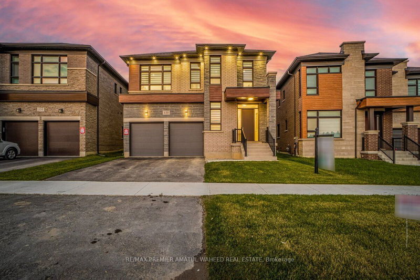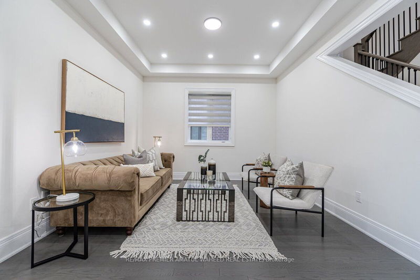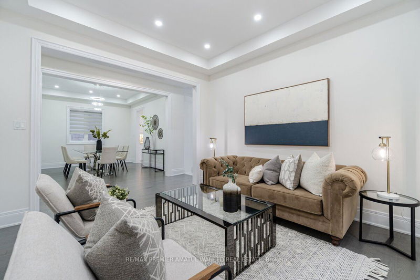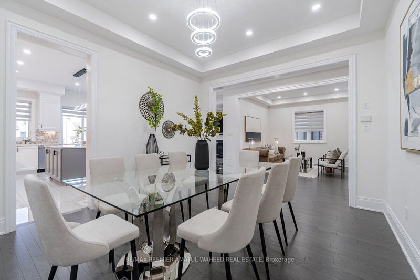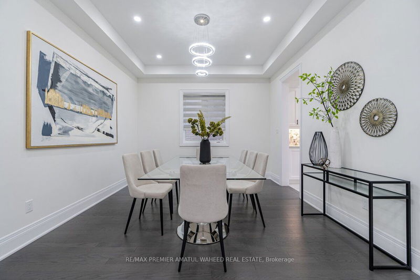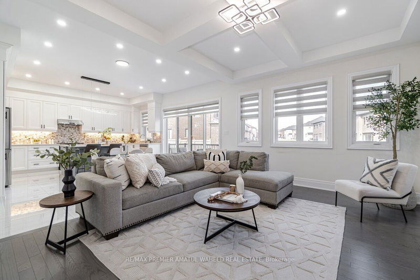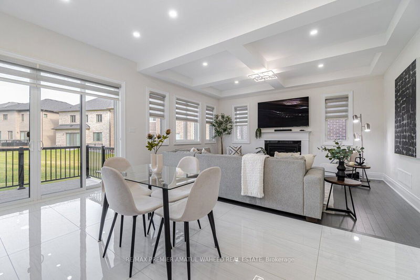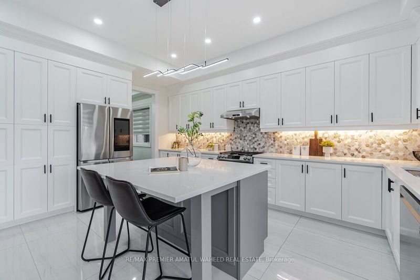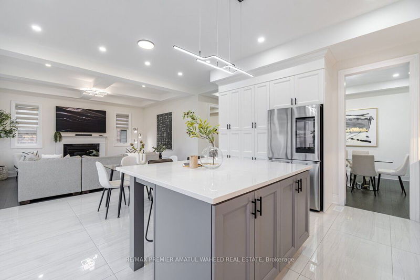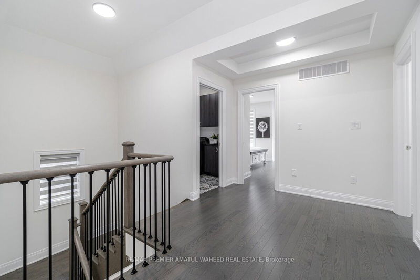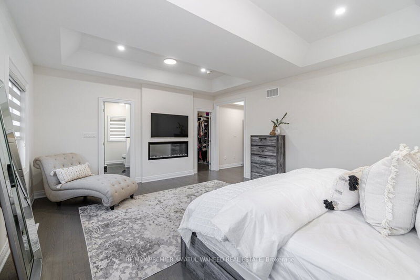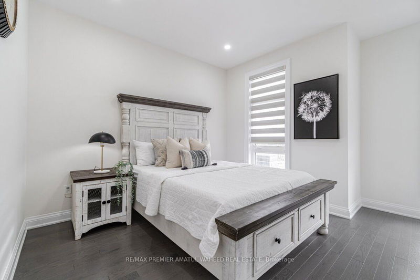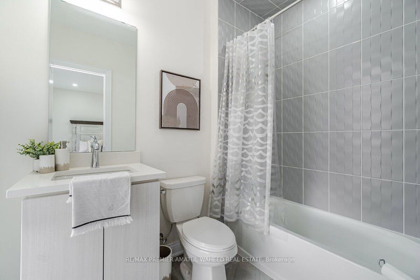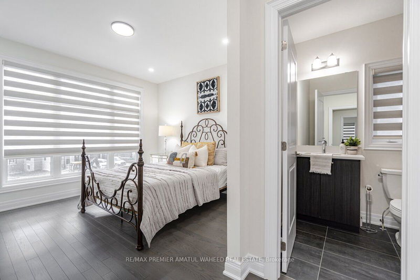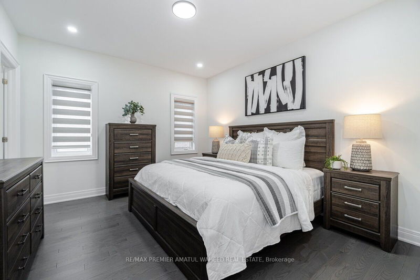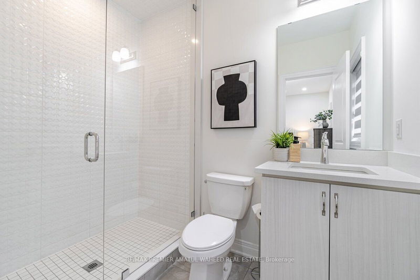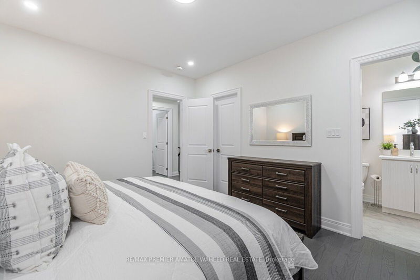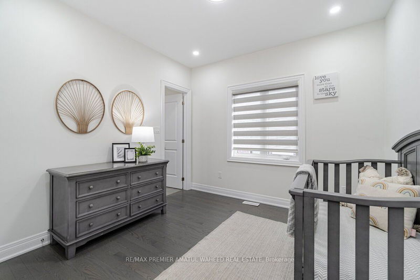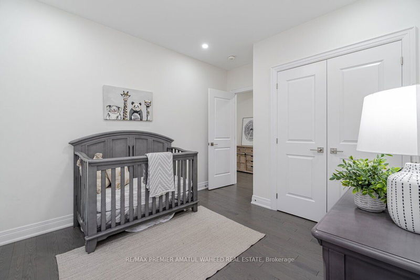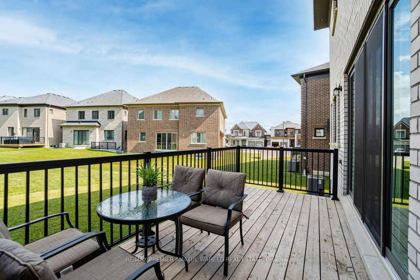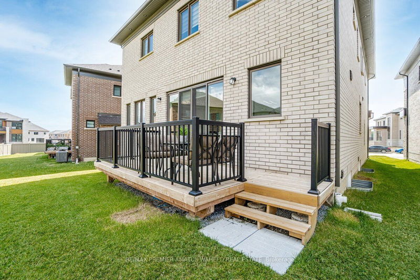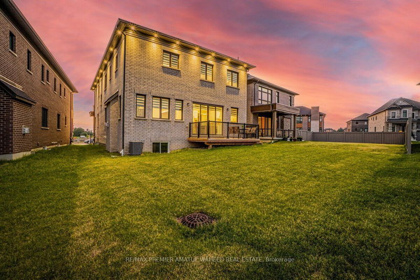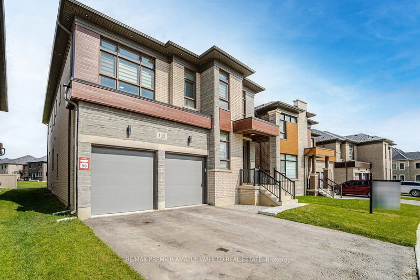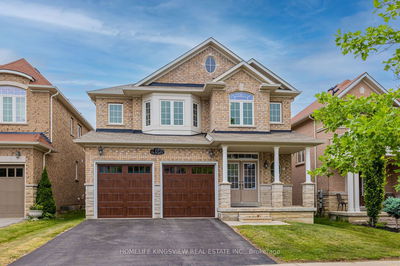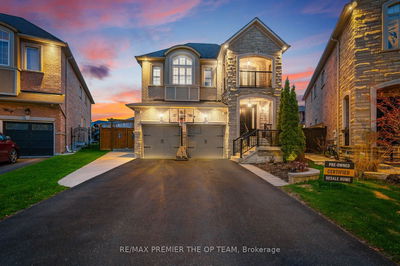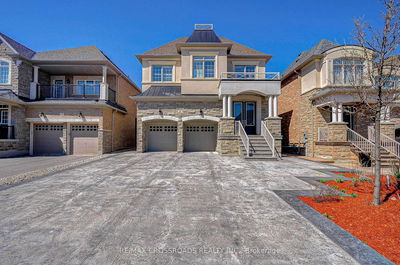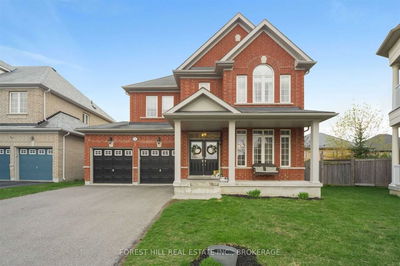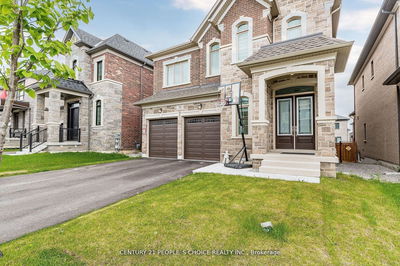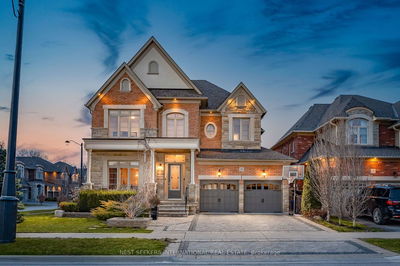WOW Truly A Show Stopper Modern Full Upgraded Luxury Kingbird Model 42" By Lindvest Homes Features Approx 3700 Sq ft Extra Wide Lot From Back 51 Feet Contemporary Beautiful Elevation With 5 Bedrooms, Sun-filled Family Friendly Floor Plan, Hardwood Floors Throughout,10 Feet Ceiling Main, 9Ft 2nd & Basement, Pot Lights, Upgraded ELF, Modern Kitchen With Quartz, Valence Lights, Backsplash, High-End S/S Appliances, Iron Pickets,Luxury Master Bedroom With Fireplace & 6 Pc Ensuite, Spacious Five Bedrooms Each With Own Washroom & Walk-in Closet, Modern Roller Blinds All Over, Unobstructed Backyard, Large Lookout Basement Windows, Exterior Pot Lights, Ideally Located In High Demand Area Between Vellore Village & Kleinburg, Near Hwy 400, Smart Hospital, Wonderland, Vaughan Mills & TTC Subway, See Virtual Tour For More Photos
详情
- 上市时间: Thursday, June 15, 2023
- 3D看房: View Virtual Tour for 135 Ballantyne Boulevard E
- 城市: Vaughan
- 社区: Vellore Village
- 交叉路口: Pine Valley & Major Mackenzie
- 详细地址: 135 Ballantyne Boulevard E, Vaughan, L4L 1A6, Ontario, Canada
- 客厅: Hardwood Floor
- 家庭房: Hardwood Floor, Gas Fireplace, Open Concept
- 厨房: Porcelain Floor, Stainless Steel Appl, Pot Lights
- 挂盘公司: Re/Max Premier Amatul Waheed Real Estate - Disclaimer: The information contained in this listing has not been verified by Re/Max Premier Amatul Waheed Real Estate and should be verified by the buyer.

