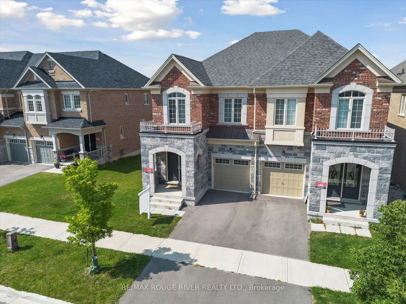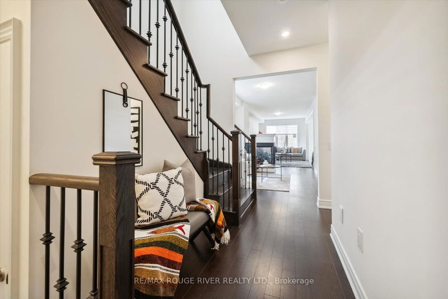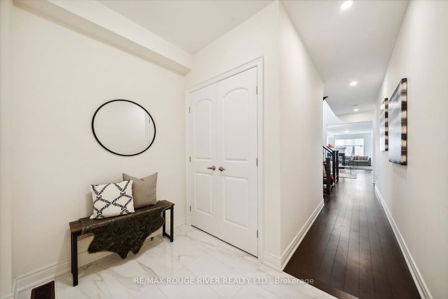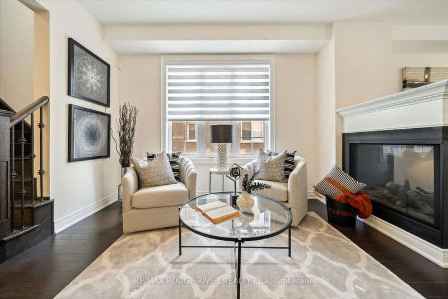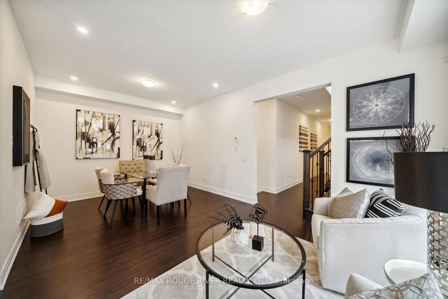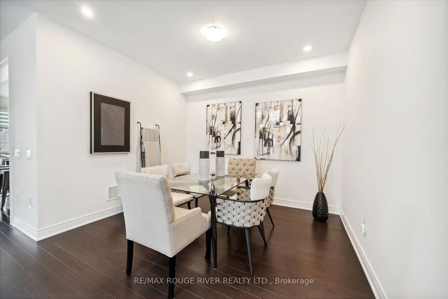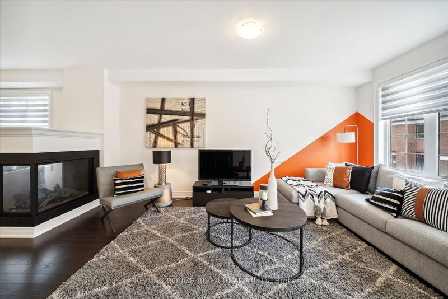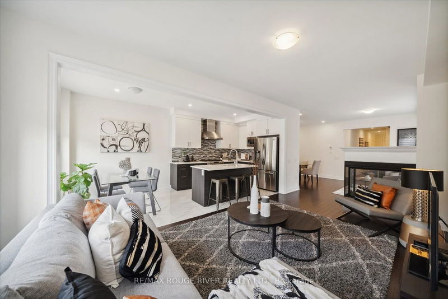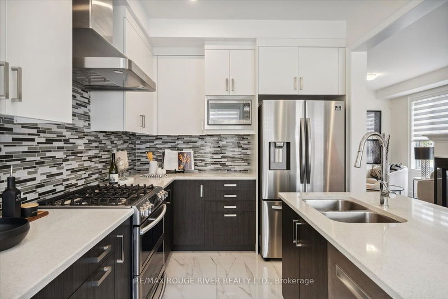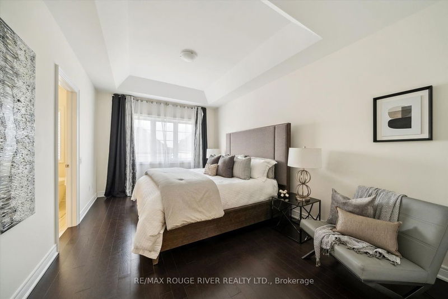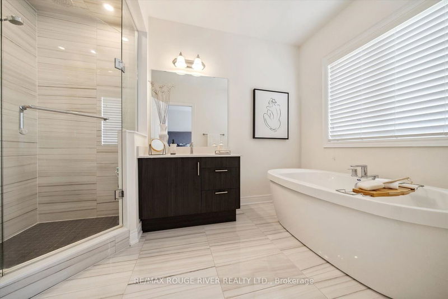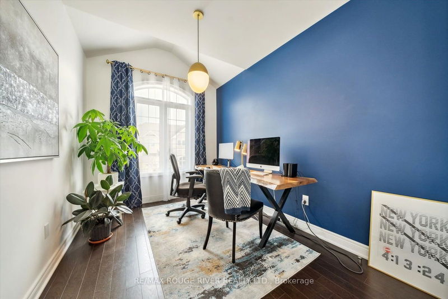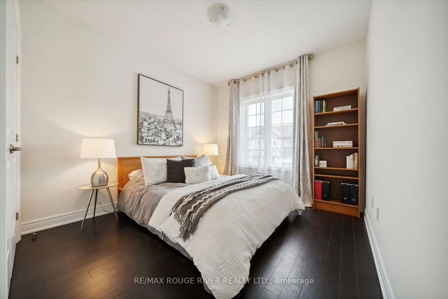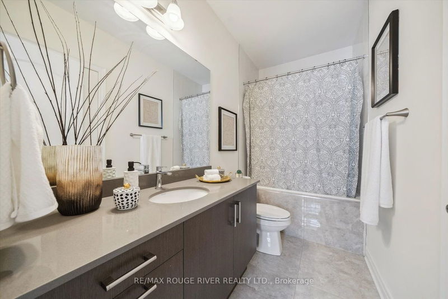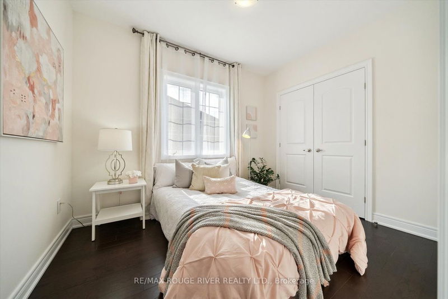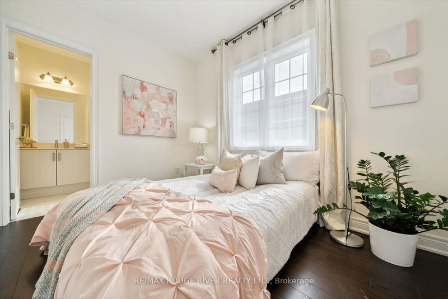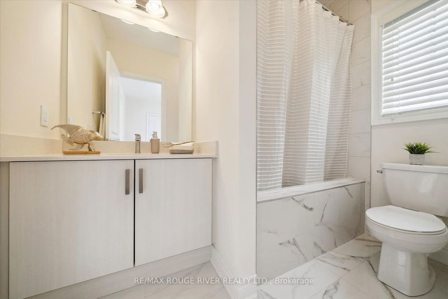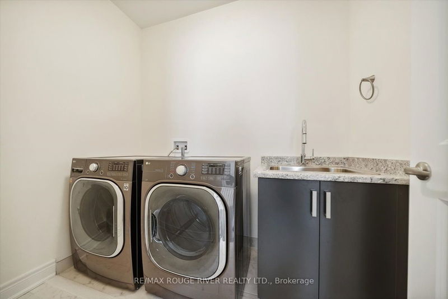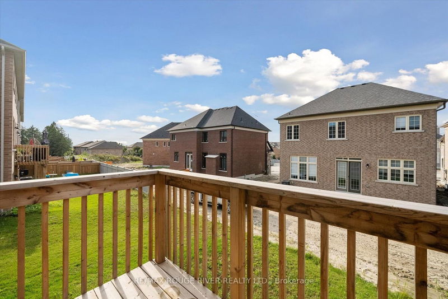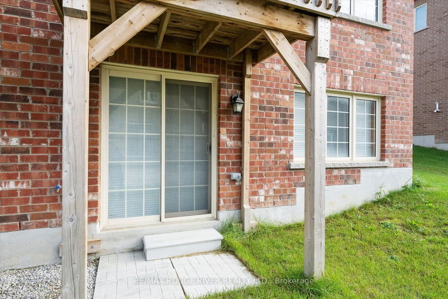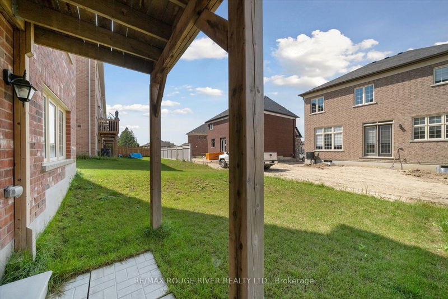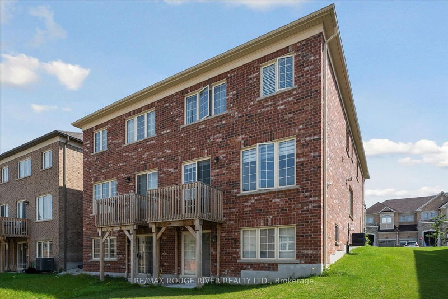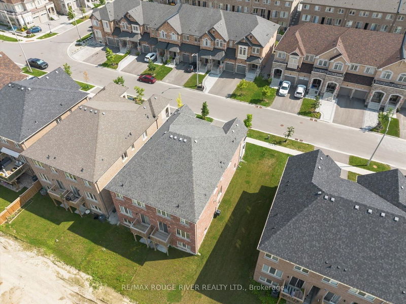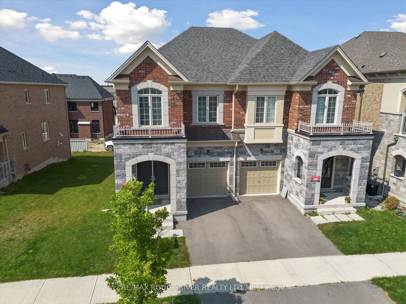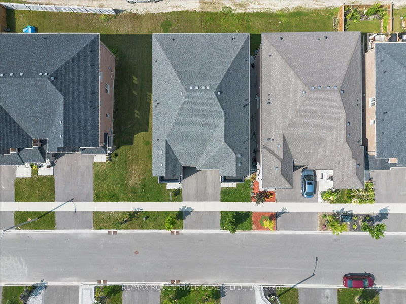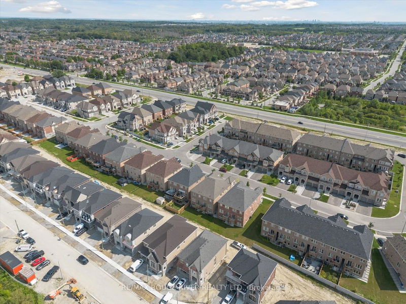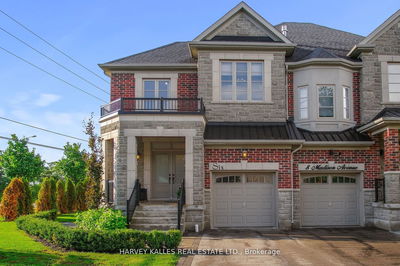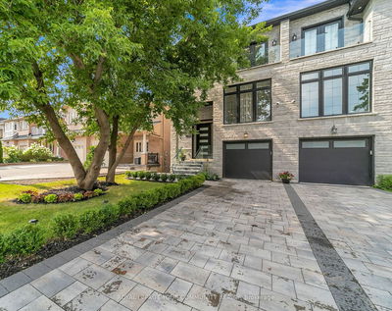Absolutely gorgeous 4 bedroom, 4 bathroom home located on a premium, extra-wide lot with walk-out basement and over 2200 sf of luxurious living space! Just 3 years old, this bright and spacious semi-detached home is flooded with natural light and loaded with beautiful upgrades. Enjoy an open-concept floorplan with hardwood flooring throughout and soaring 9ft ceilings on both levels. Modern kitchen with quality stainless steel appliances, quartz counters and centre island open to the spacious family room with three-sided gas fireplace. Entertain with ease in the large dining room and adjacent living area. Solid oak staircase with iron pickets to the incredible second floor with vaulted ceilings, 4 beautiful bedrooms, 3 spa-like ensuites and laundry room. Gorgeous primary bedroom with 4 pc ensuite, w/i closet tray ceiling! The bright and spacious walk-out basement offers tremendous potential with 3pc rough-in and w/o to fabulous wide lot! Excellent new area surrounded by executive homes!
详情
- 上市时间: Tuesday, August 22, 2023
- 3D看房: View Virtual Tour for 56 Drizzel Crescent
- 城市: Richmond Hill
- 社区: Oak Ridges
- 交叉路口: King/Bathurst
- 详细地址: 56 Drizzel Crescent, Richmond Hill, L4E 1G8, Ontario, Canada
- 客厅: Hardwood Floor, Gas Fireplace, Open Concept
- 厨房: Quartz Counter, Stainless Steel Appl, Centre Island
- 家庭房: Hardwood Floor, Gas Fireplace, Open Concept
- 挂盘公司: Re/Max Rouge River Realty Ltd. - Disclaimer: The information contained in this listing has not been verified by Re/Max Rouge River Realty Ltd. and should be verified by the buyer.



