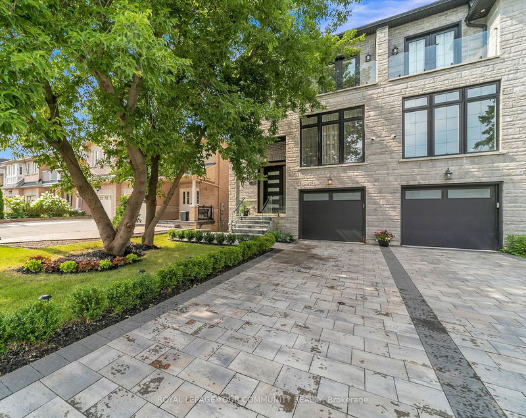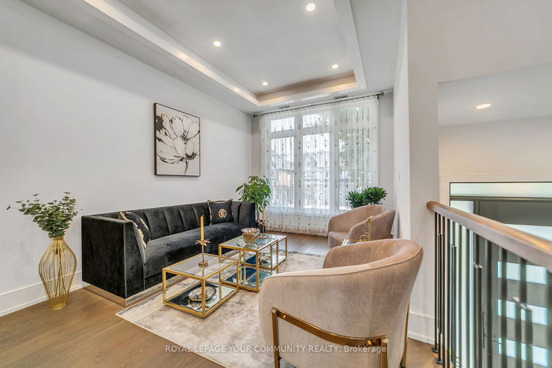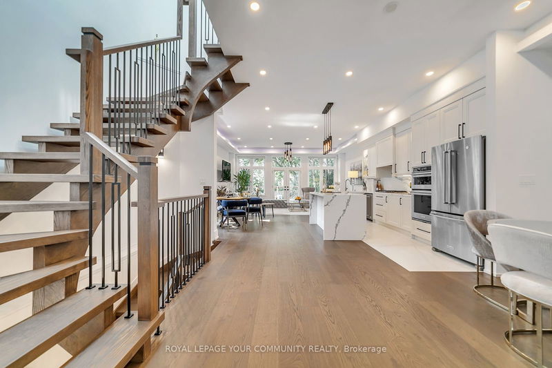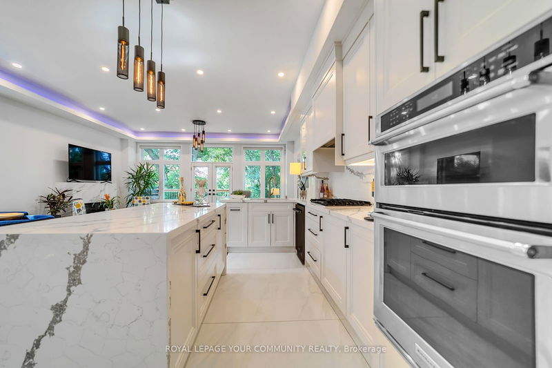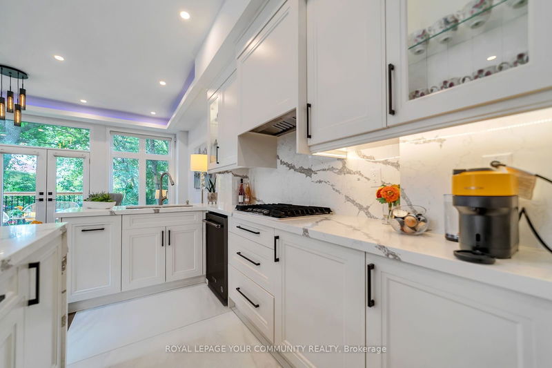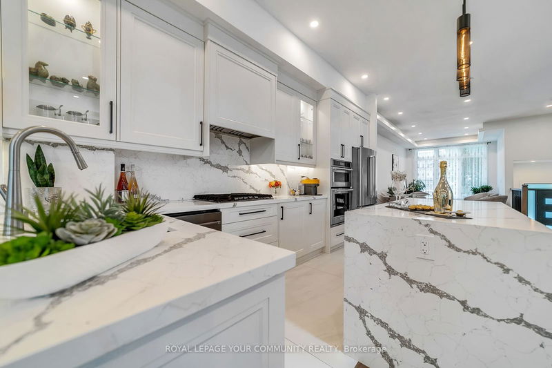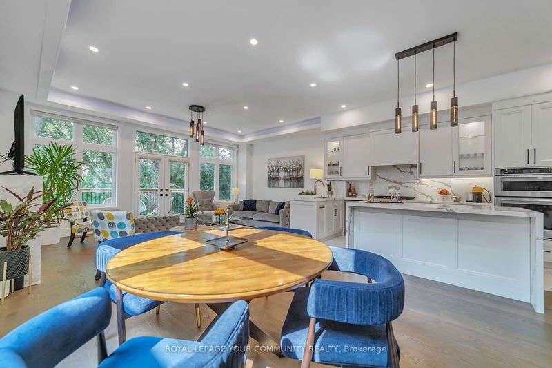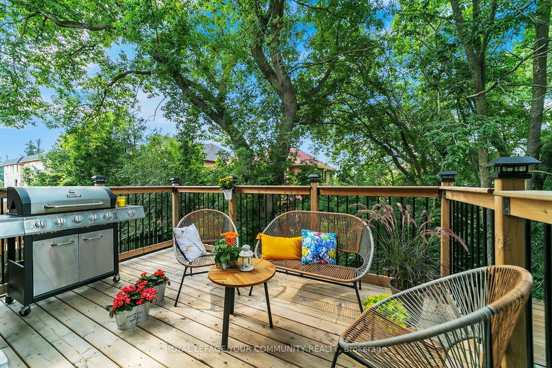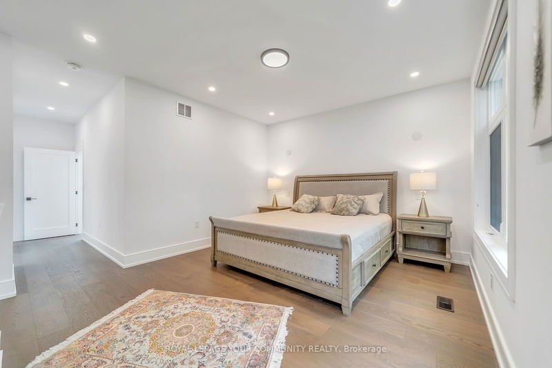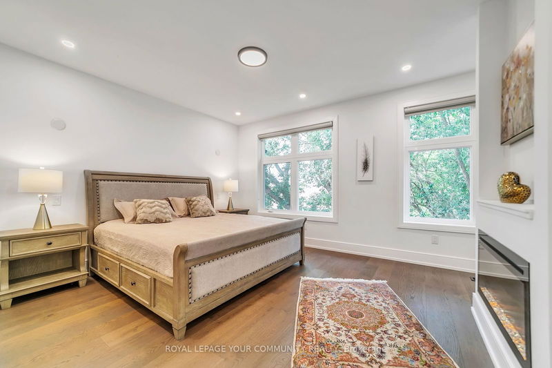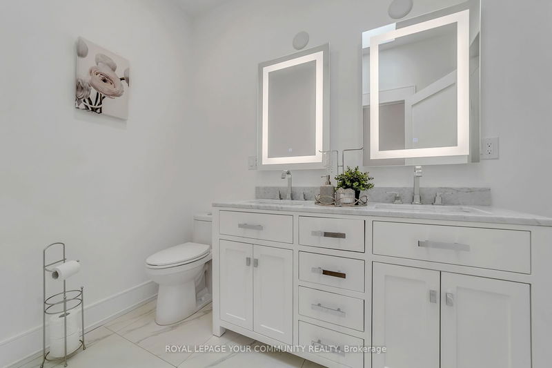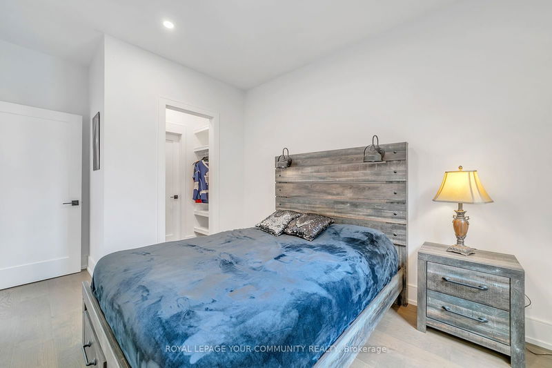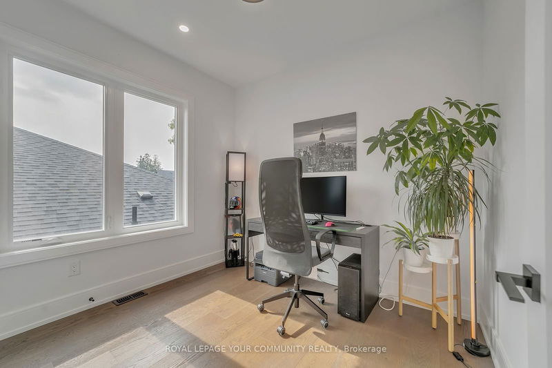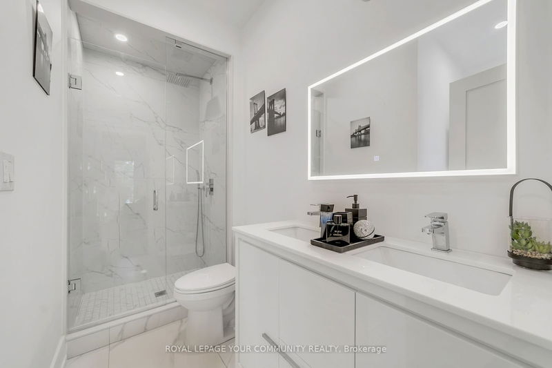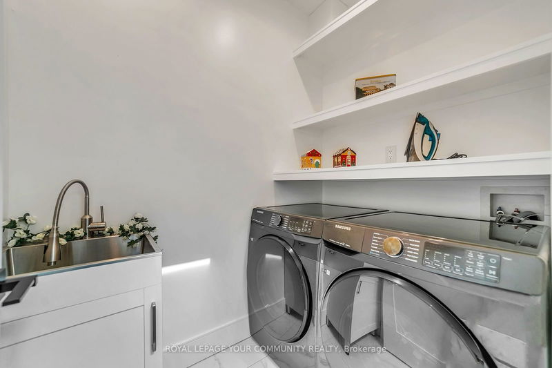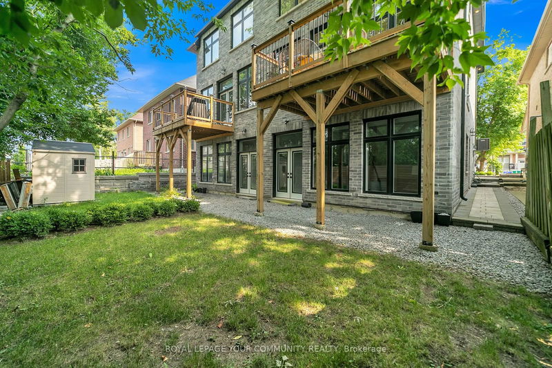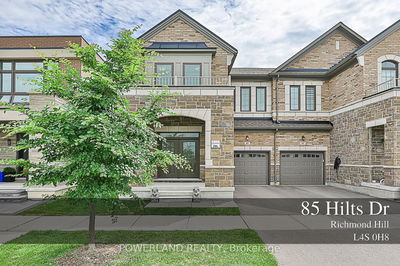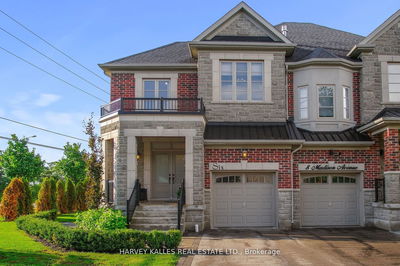Stunning Custom-Built 4 Bedroom & 4 Bathroom Semi-Detached With 2 Bedroom Finished Walk-Out & Separate Side-Door Entrance Basement. Smart Layout With High-End Materials & No Wasted Space. Foyer 11 ft Ceiling, Main Floor & Basement 10 ft Ceiling. High Quality Hardwood, Picture Windows, No Backyard Neighbour, Direct Access To The Large Deck (14 x 8 ft), High-End KitchenAid S/S Appliances, Centre Island, Quartz Countertop, 2 Separate Laundry (2nd Floor & Bsmt), Central Vacuum, 3 Fireplaces, 2 Skylights, Tankless Owned Hwt, Hidden Ceiling Lighting On Main Floor, Open Riser Staircase, Security System With 4 Cameras, Interlocking Stone Driveway And Walkway, No Sidewalk, 2 Parking Space On Driveway. Close To High Rank All Grade Schools. Facilities Within 20 Minutes Walk (3 Playground, 8 Basketball Courts, 3 Sports Fields, 3 Sports Courts, 2 Trails).
详情
- 上市时间: Monday, September 09, 2024
- 3D看房: View Virtual Tour for 36 Portage Avenue
- 城市: Richmond Hill
- 社区: Oak Ridges
- 交叉路口: Bathurst/King Rd
- 客厅: Hardwood Floor, Combined W/Dining, O/Looks Frontyard
- 厨房: Stainless Steel Appl, Centre Island, Quartz Counter
- 家庭房: O/Looks Backyard, Gas Fireplace, Picture Window
- 家庭房: W/O To Garden, Side Door
- 挂盘公司: Royal Lepage Your Community Realty - Disclaimer: The information contained in this listing has not been verified by Royal Lepage Your Community Realty and should be verified by the buyer.

