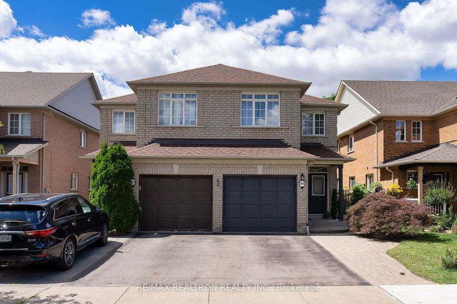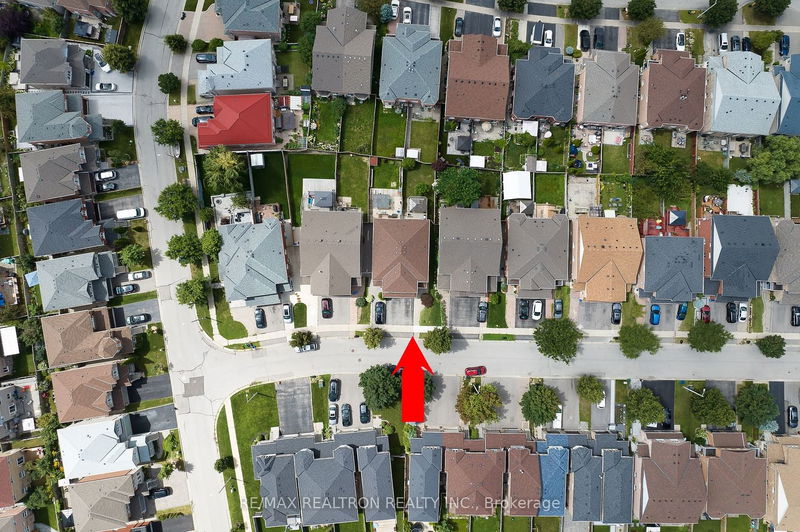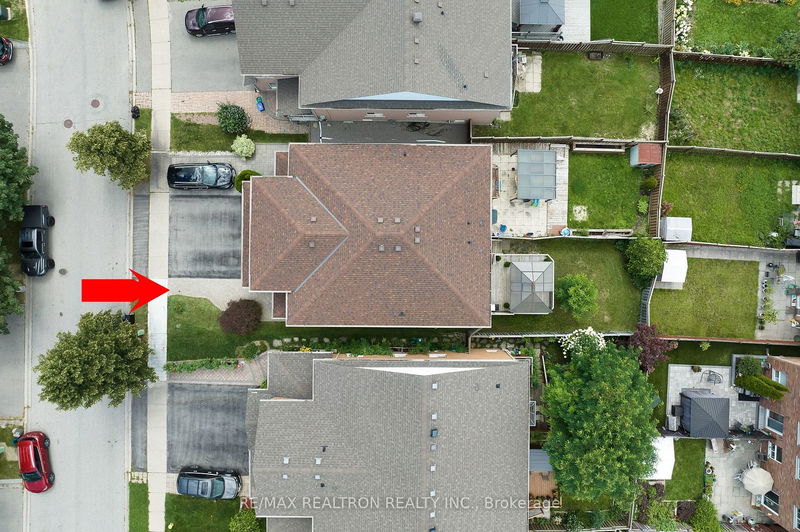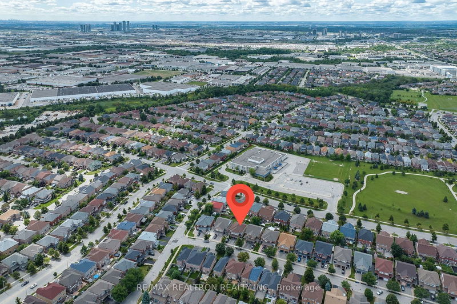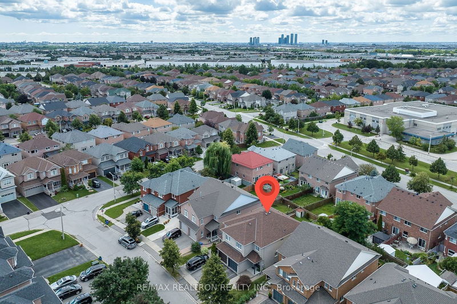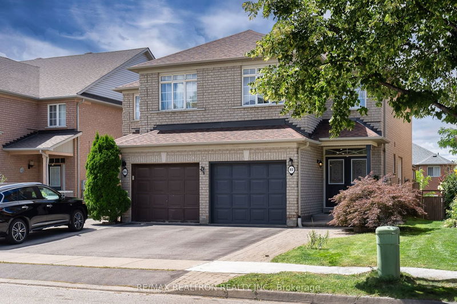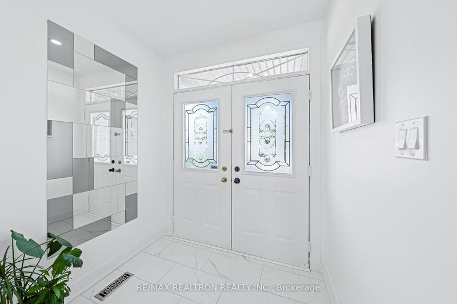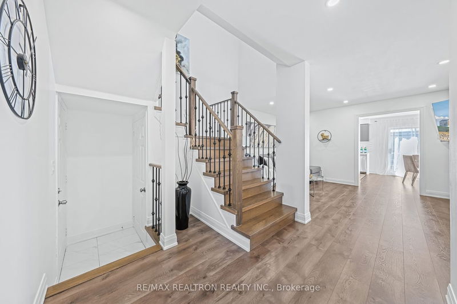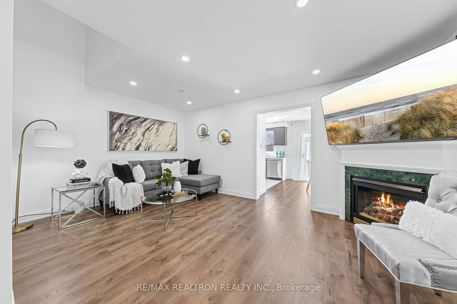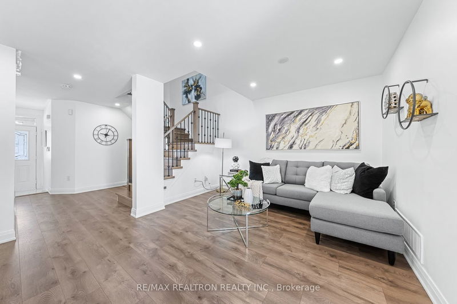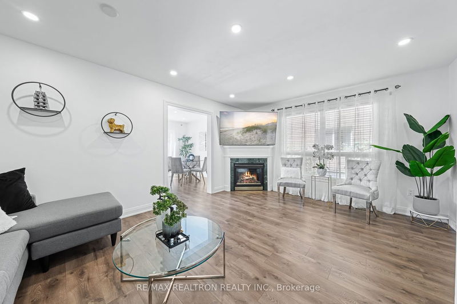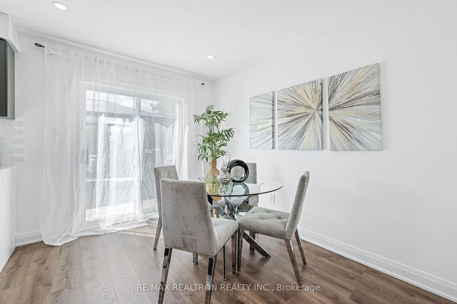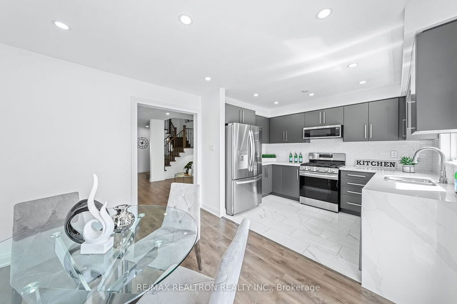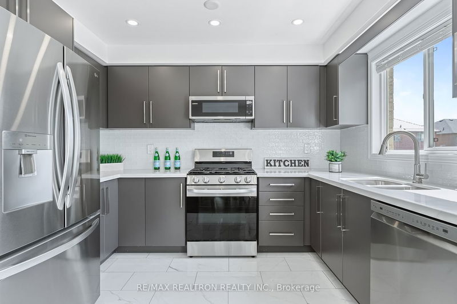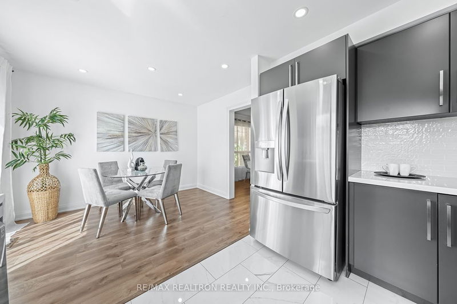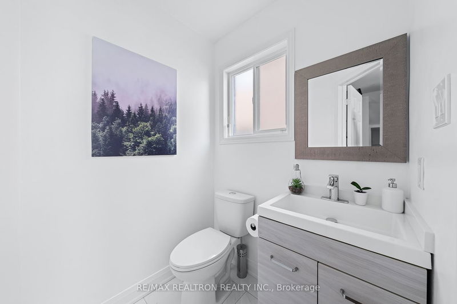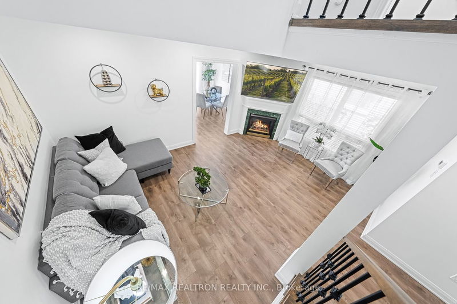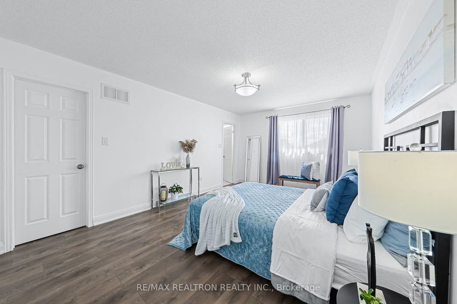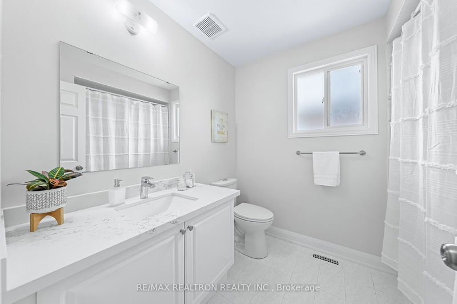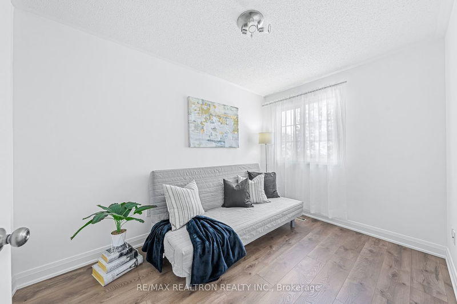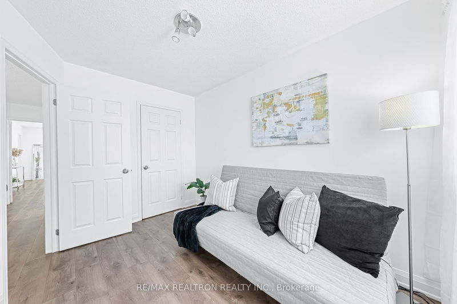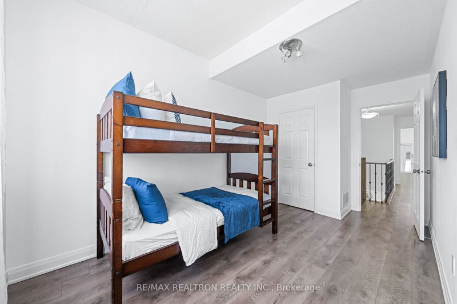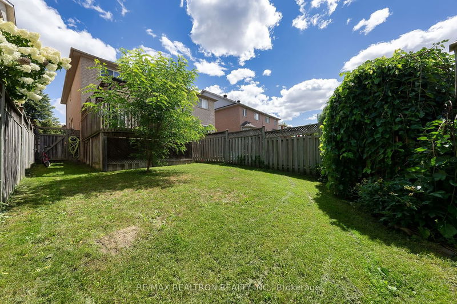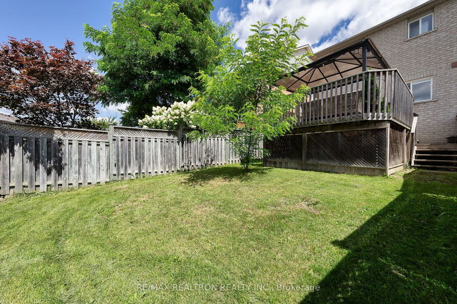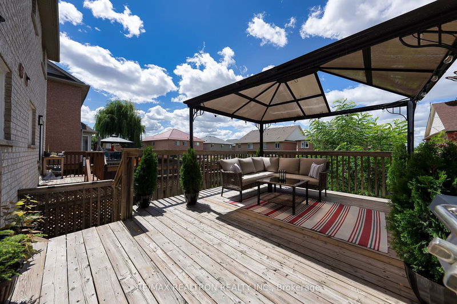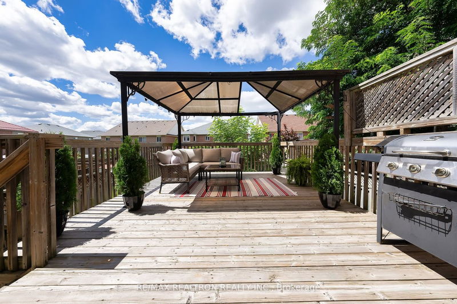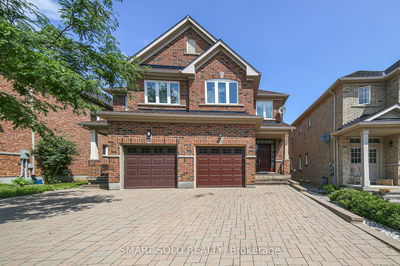Expertly-Appointed, Beautiful, Fully Renovated & Upgraded, Bright, Modern Semi-Detached Dream Situated in The Heart of The Prestigious Dufferin Hill Community, Walk Distance To Top Ranked School. No Stone Left Unturned. Open Concept Layout W/Fireplace.Smooth Ceiling. Potlights, New Light Fixtures & Laminate Floor Thru-out. Oak Staircase W/Metal Pickets. Stylish Eat-In Kitchen W/Quartz Countertop, New SS Appliances & Walk Out To Large Deck w/Gazebo & a Fantastic Backyard. Direct Access to Garage.Large Primary BR W/4Pcs Ensuite, W/I Closet.Spacious Bedrooms w/Large Closets & Windows. Close to Parks, Playgrounds, Public Transit, Community Centre, Plazas, Restaurants, Grocery Stores, Major Highways.
详情
- 上市时间: Sunday, August 13, 2023
- 3D看房: View Virtual Tour for 82 Harmony Road
- 城市: Vaughan
- 社区: Patterson
- 详细地址: 82 Harmony Road, Vaughan, L4K 5G4, Ontario, Canada
- 客厅: Combined W/Dining, Fireplace, Pot Lights
- 厨房: Stainless Steel Appl, Quartz Counter, Backsplash
- 挂盘公司: Re/Max Realtron Realty Inc. - Disclaimer: The information contained in this listing has not been verified by Re/Max Realtron Realty Inc. and should be verified by the buyer.

