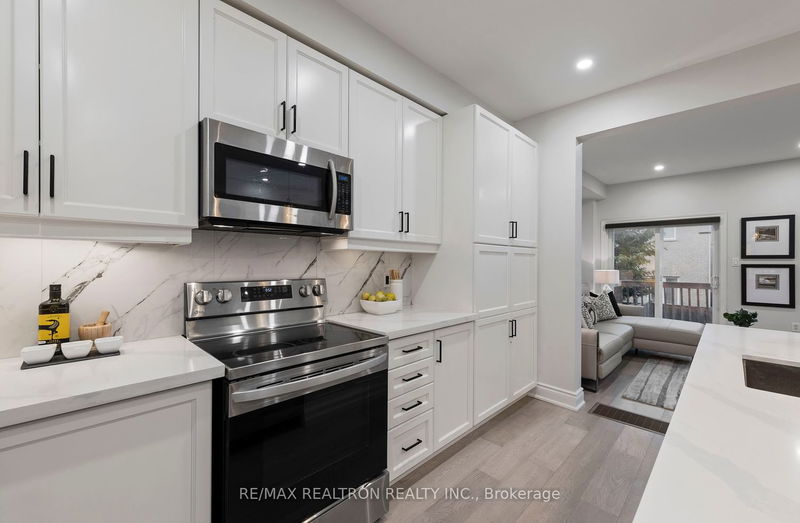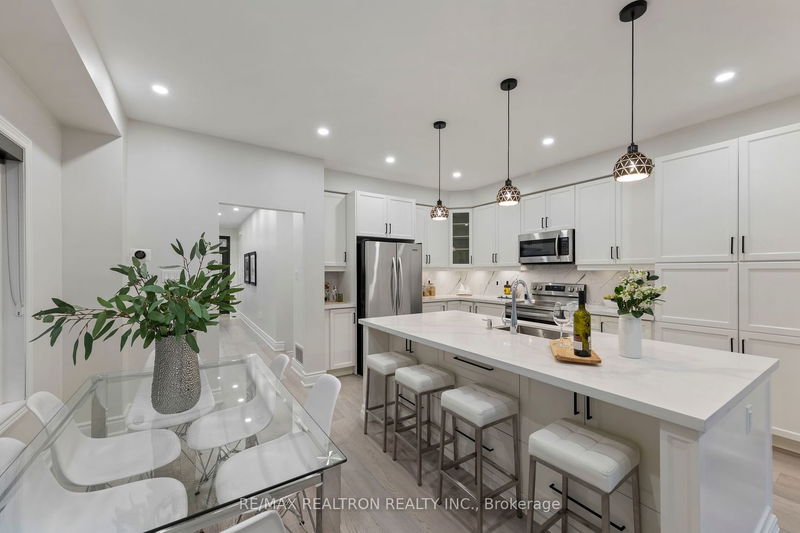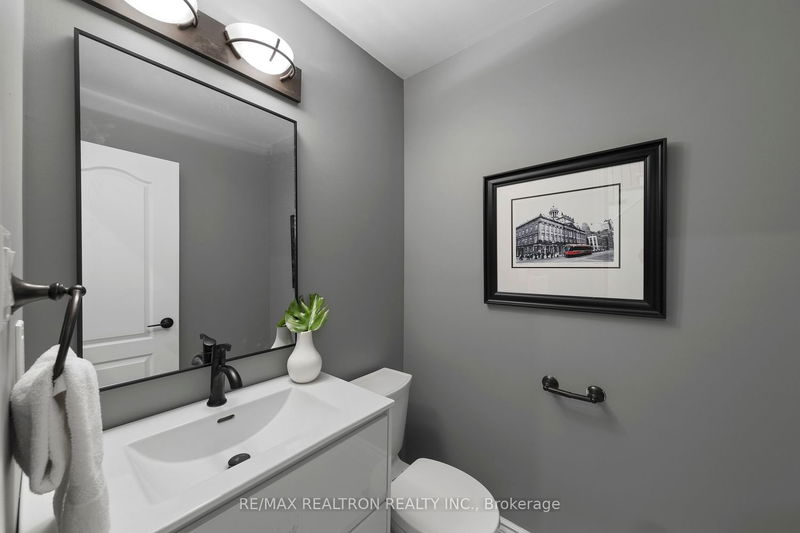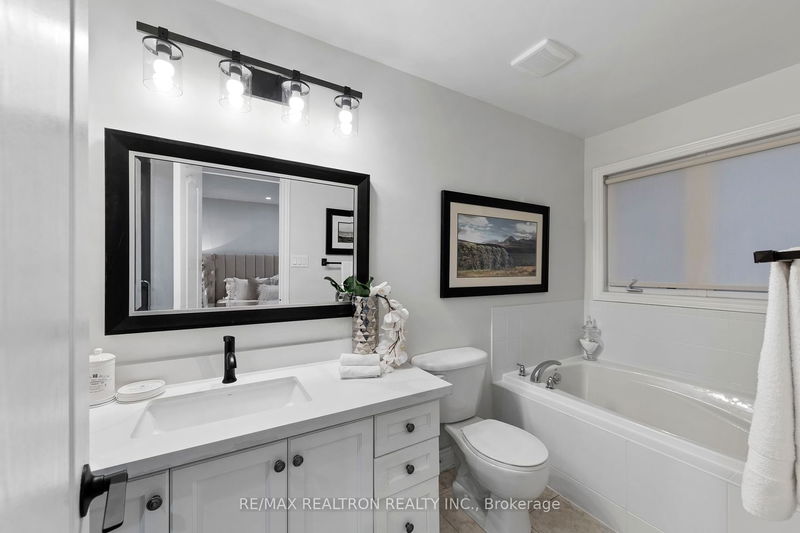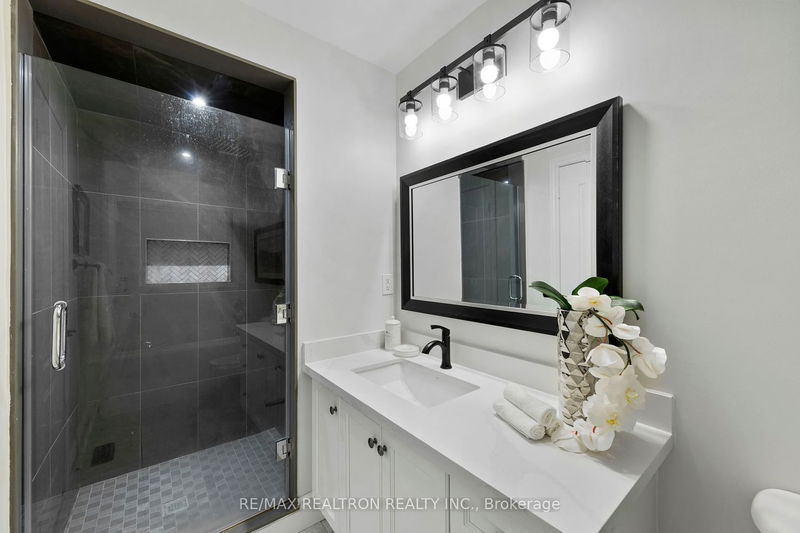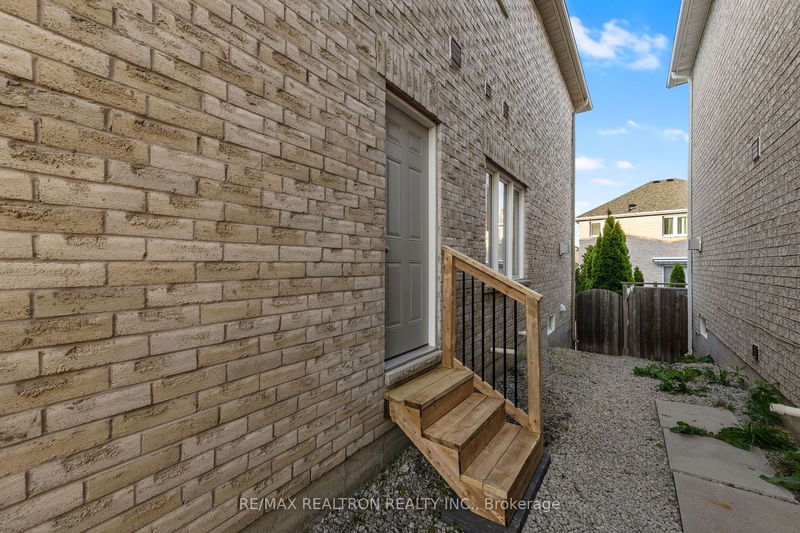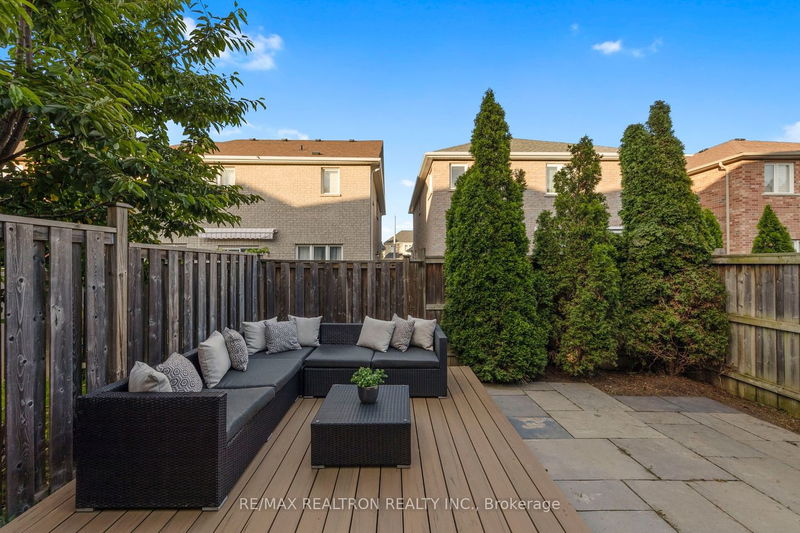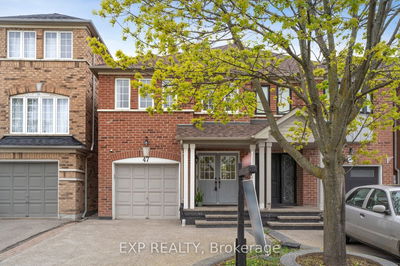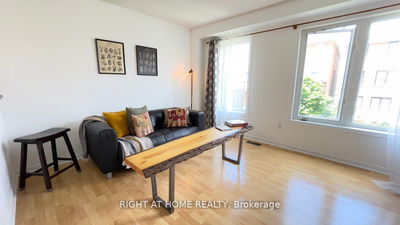S-E-P-A-R-A-T-E--E-N-T-R-A-N-C-E basement w/t kitchen, Rec Rm & 3 Pc Washroom!!! Stunning 3 Bedrooms Features Upgraded Eat-In Kitchen W/T Large Island And Pantry! Hardwood Floors On Main Floor 2nd Floor! Open Concept Family Room W/T Fireplace. Primary Bedroom Features A Walk-In Closet W/T Custom & 4Pc Spa Ensuite. 2nd Floor Laundry. Access To Garage.
详情
- 上市时间: Friday, June 23, 2023
- 3D看房: View Virtual Tour for 49 Spring Arbour Road
- 城市: Vaughan
- 社区: Patterson
- 详细地址: 49 Spring Arbour Road, Vaughan, L4J 0C3, Ontario, Canada
- 家庭房: Hardwood Floor, Fireplace, W/O To Deck
- 厨房: Stainless Steel Appl, Centre Island, Pantry
- 挂盘公司: Re/Max Realtron Realty Inc. - Disclaimer: The information contained in this listing has not been verified by Re/Max Realtron Realty Inc. and should be verified by the buyer.





