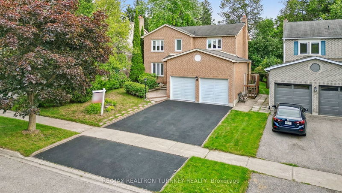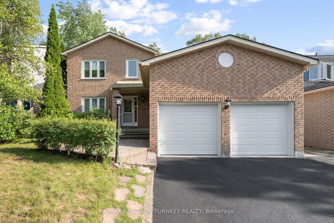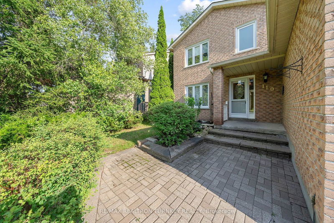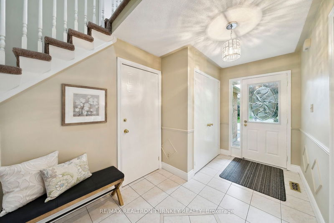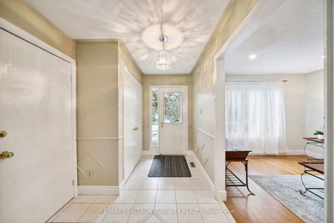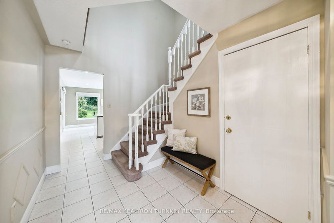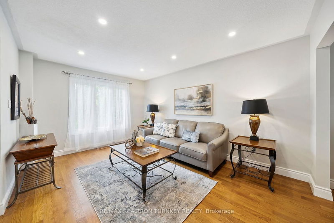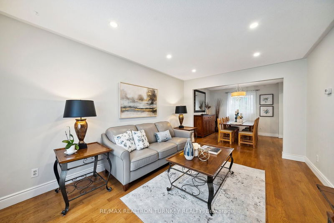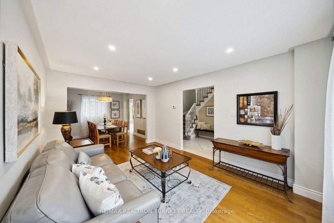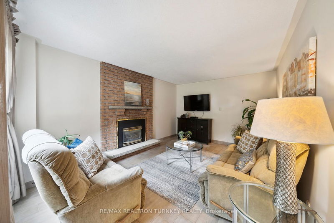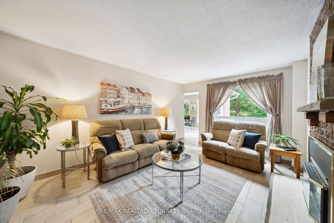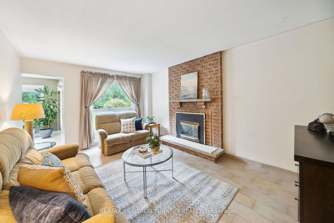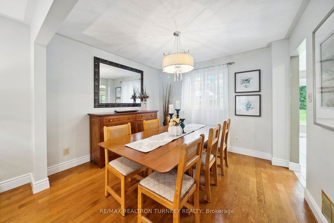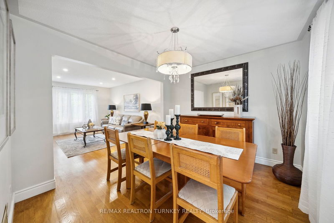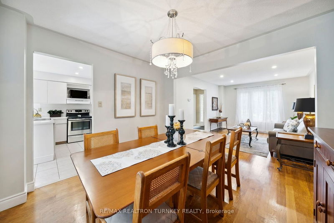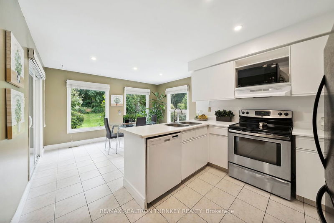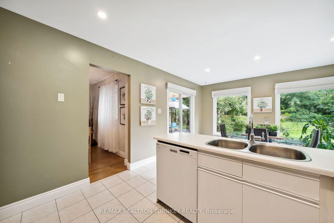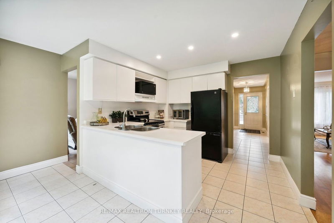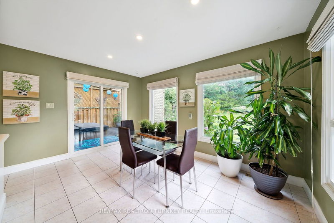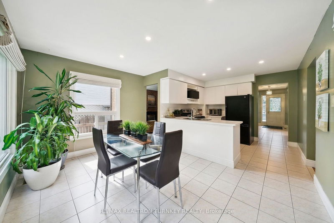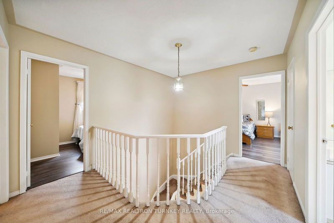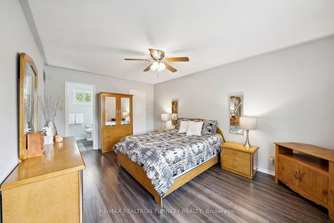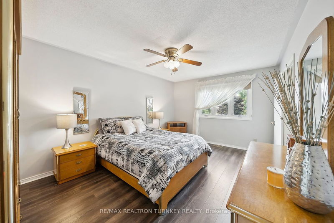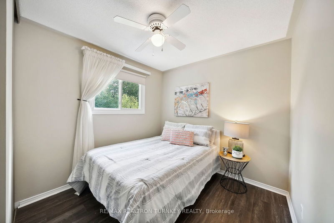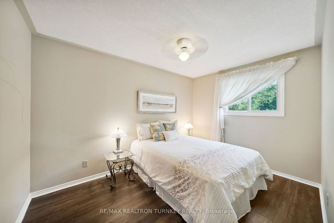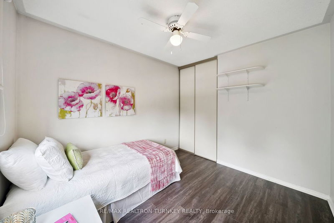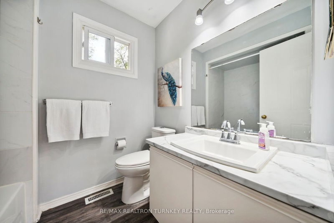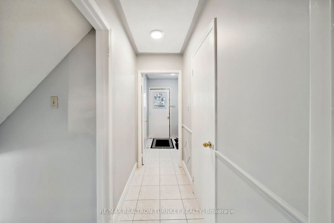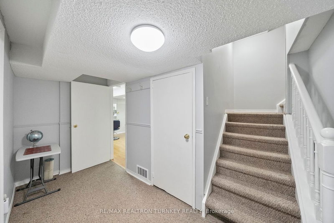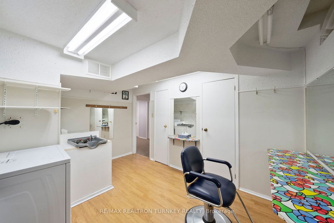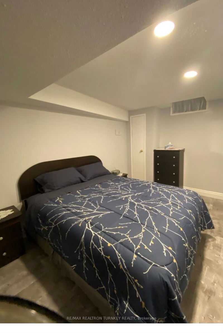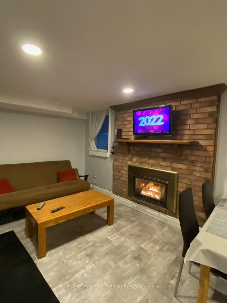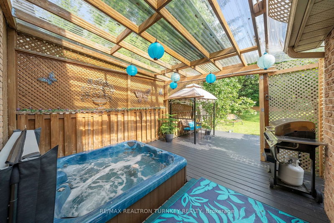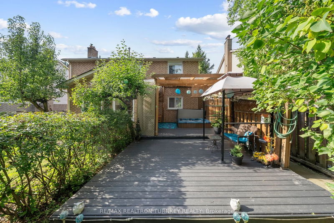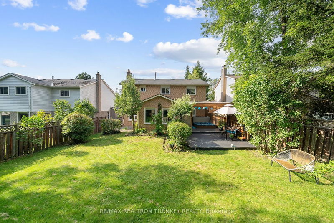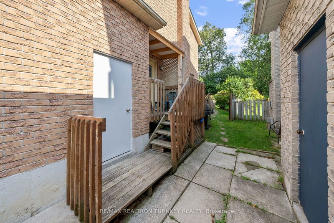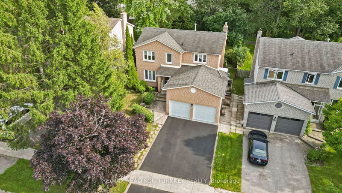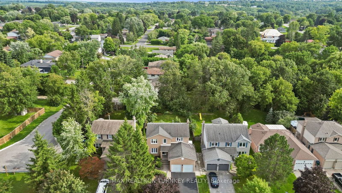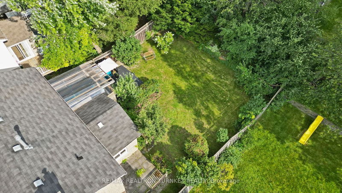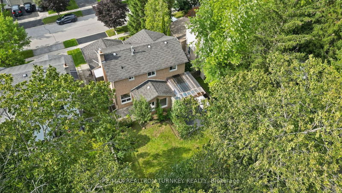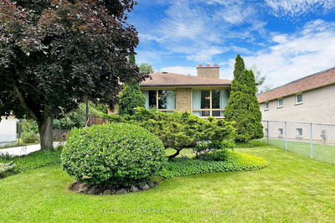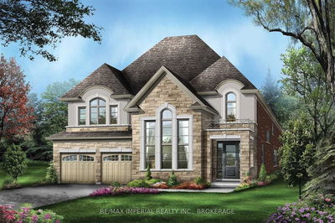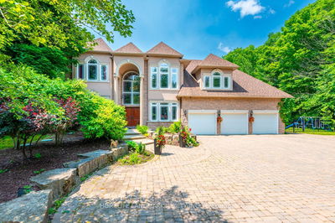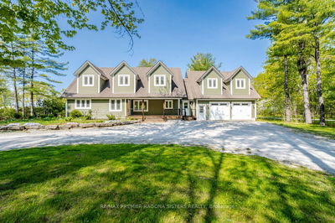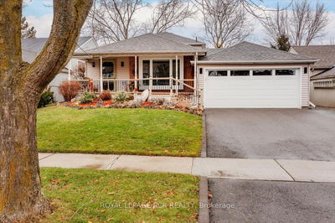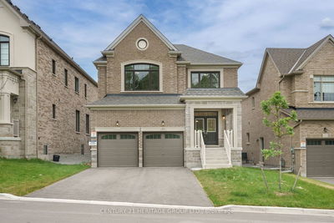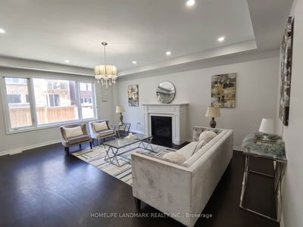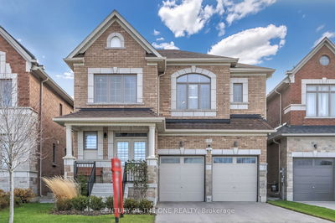Desirable Family Neighbourhood close to Schools, Parks, Transit, Go Station and Shopping! All Brick 4 Bedrm Home with Separate Entrance to 1-bdrm IN-LAW Suite! Situated on a Private, Mature & Fully Fenced 50 x 130 ft Lot. Perfect for the growing family features spacious Liv/Din Rms w/Hardwood Floors and Large Windows, Bright Kitchen with Breakfast area and Walk-Out to Private Deck with Hot Tub, Mn Flr Family Rm w/cozy Gas Fireplace, Primary Bedroom with 4-pc Ens & W/I Closet, 3 More Bedrooms w/ Laminate Floors. Basement features a Self-Contained & Modern In Law Suite w/Sep Entrance featuring 1 Bdrm w/closet, Living rm w/Gas Fireplace , Kitchenette and 3-pc Bathroom, PLUS Room w/2Pc Bath perfect for Office/Hair Dresser w/Sink! $$ Spent on Updates: Furnace '15, Windows '15, Central Vac '14, Insul Garage Drs '16, and more. Pride of ownership!
详情
- 上市时间: Thursday, August 10, 2023
- 3D看房: View Virtual Tour for 110 Colony Trail Boulevard
- 城市: East Gwillimbury
- 社区: Holland Landing
- 交叉路口: Yonge St / Mount Albert Rd
- 详细地址: 110 Colony Trail Boulevard, East Gwillimbury, L9N 1E4, Ontario, Canada
- 厨房: Ceramic Floor, Family Size Kitchen, Open Concept
- 客厅: Hardwood Floor, Large Window, Combined W/Dining
- 家庭房: Ceramic Floor, Gas Fireplace, O/Looks Backyard
- 客厅: Vinyl Floor, Open Concept, Gas Fireplace
- 厨房: Vinyl Floor, Combined W/Living
- 挂盘公司: Re/Max Realtron Turnkey Realty - Disclaimer: The information contained in this listing has not been verified by Re/Max Realtron Turnkey Realty and should be verified by the buyer.

