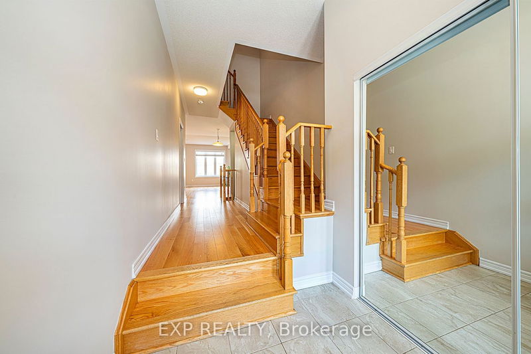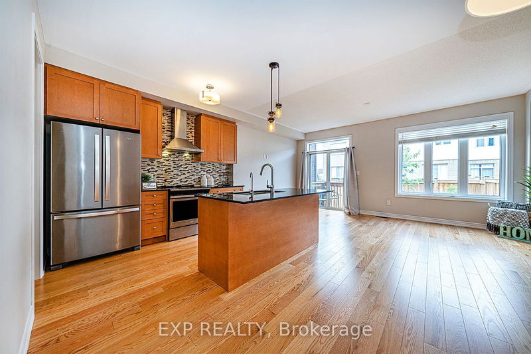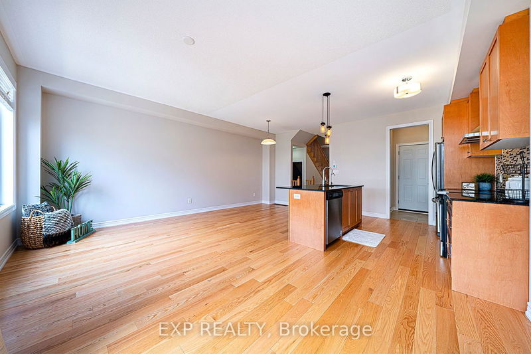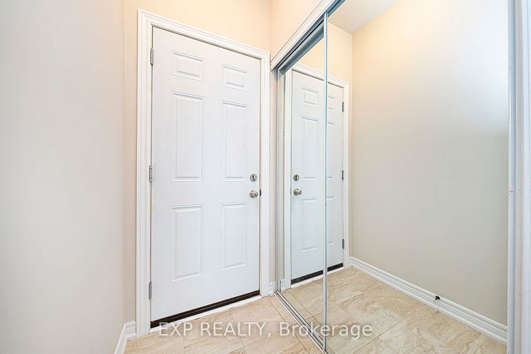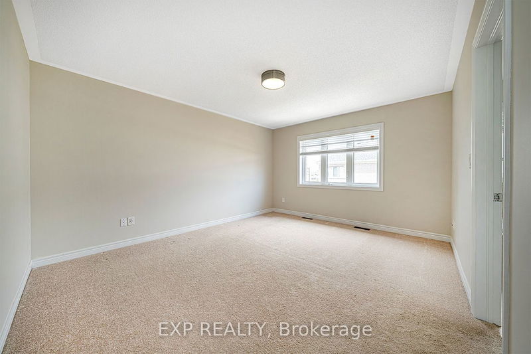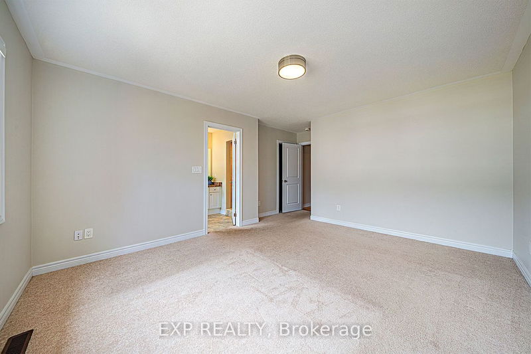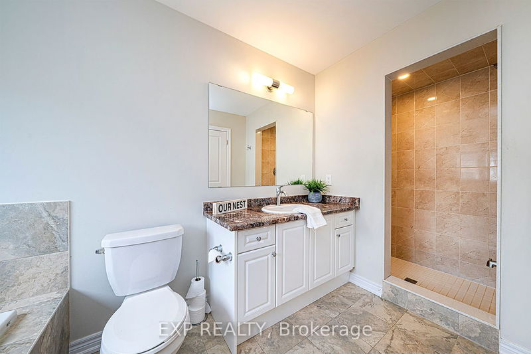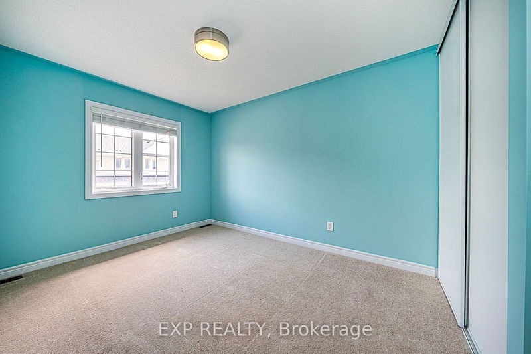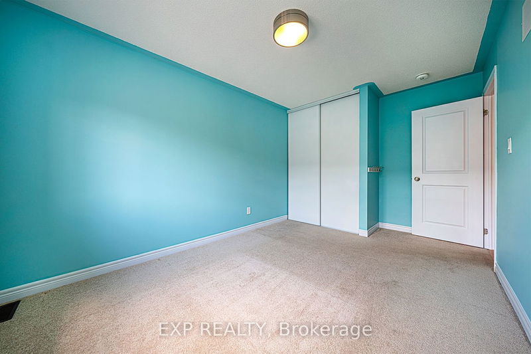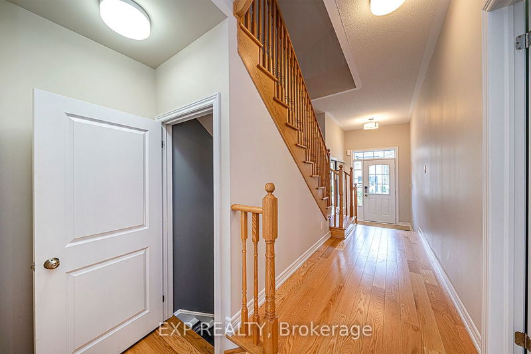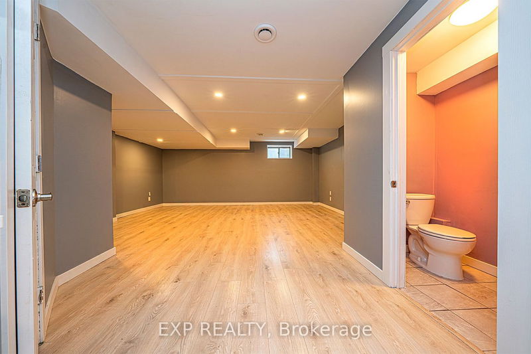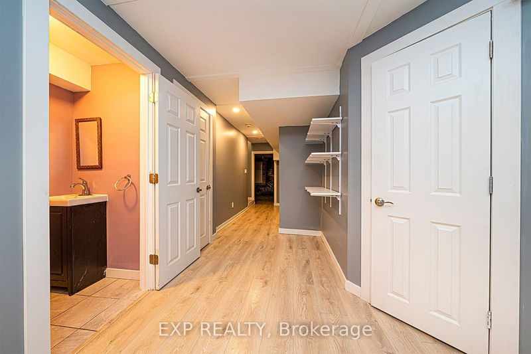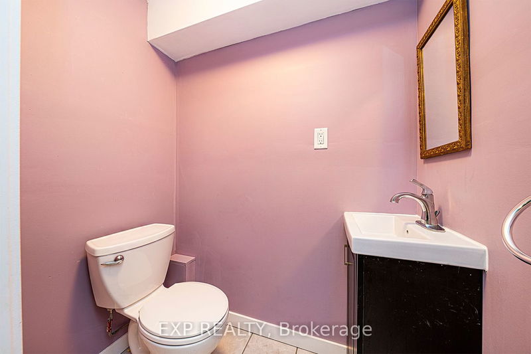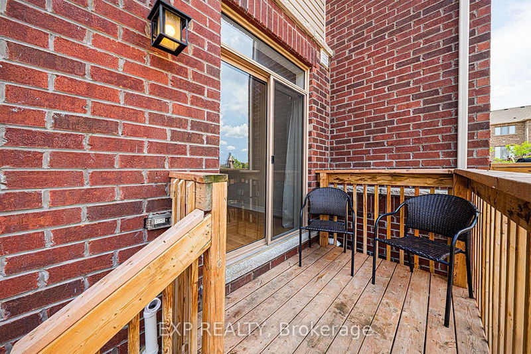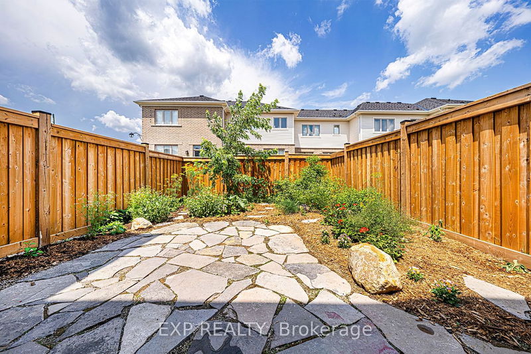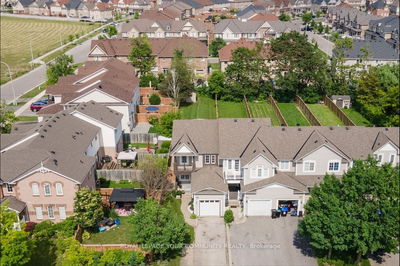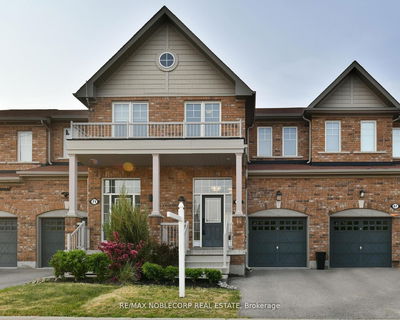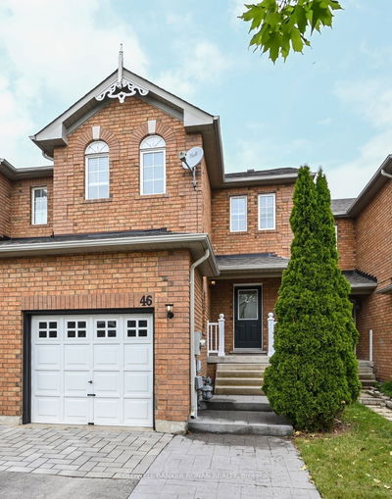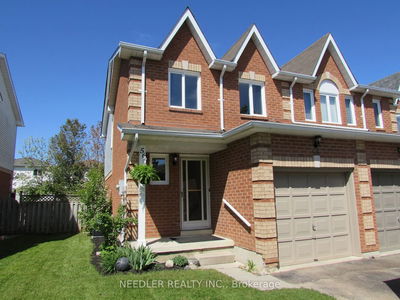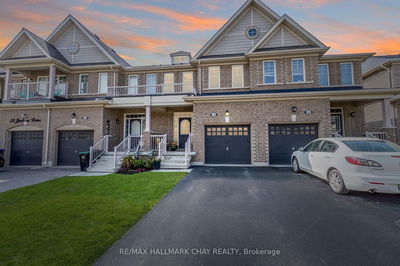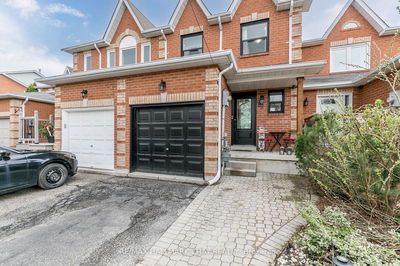3-Years New, Turnkey And Fully-Finished! This 3 Bed, 4 Bath Townhome Offers 1540Sqft Of Functional Living Space Plus Finished Basement. The Bright, Open-Concept Main Floor Has Been Freshly Painted And Features Hardwood Throughout, Upgraded Kitchen W/Granite Counters, Stainless Steel Appliances, Island W/Breakfast Bar, And Upgraded Extra-Large Sink. Entertain With Ease In The Dining Room And Great Room W/Walk-Out To Fully-Fenced & Landscaped Yard. Bonus Mudroom & Pantry W/Direct Access To The Garage! Enjoy The Large Primary Bedroom W/Walk-In Closet And Ensuite W/Soaker Tub. Convenient Upper Level Laundry Room W/Linen Closet For Extra Storage. Finished Basement W/Laminate And Pot Lights Offers The Extra Space You Need For Kids And Guests, W/Large Rec Room And Powder Room, Plus Plenty Of Storage. Wonderful Family Neighbourhood In The Growing Community Of Tottenham - Close To Parks, Rec Centre, Shops & School. Just Move In!
详情
- 上市时间: Thursday, July 13, 2023
- 3D看房: View Virtual Tour for 48 Clifford Crescent
- 城市: New Tecumseth
- 社区: Tottenham
- 详细地址: 48 Clifford Crescent, New Tecumseth, L0G 1W0, Ontario, Canada
- 厨房: Hardwood Floor, Stainless Steel Appl, Granite Counter
- 客厅: Hardwood Floor, Window, W/O To Deck
- 挂盘公司: Exp Realty - Disclaimer: The information contained in this listing has not been verified by Exp Realty and should be verified by the buyer.






