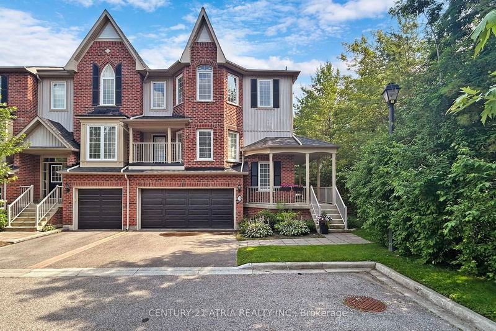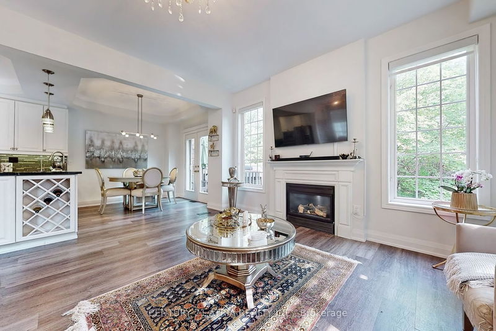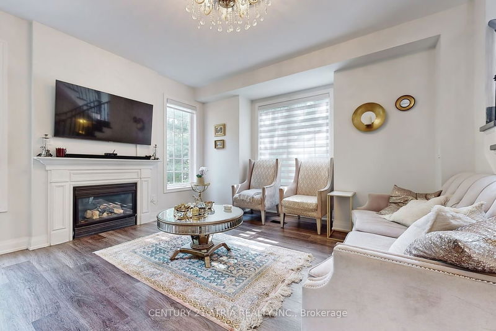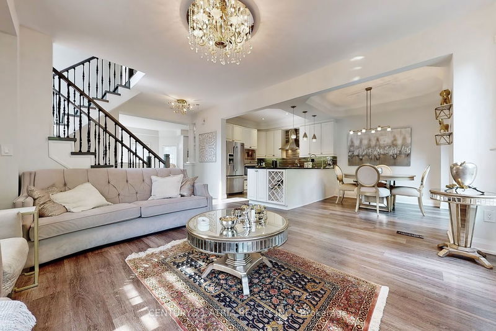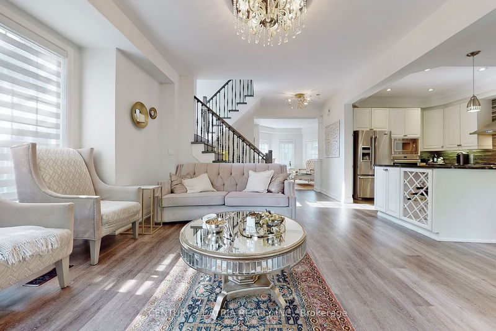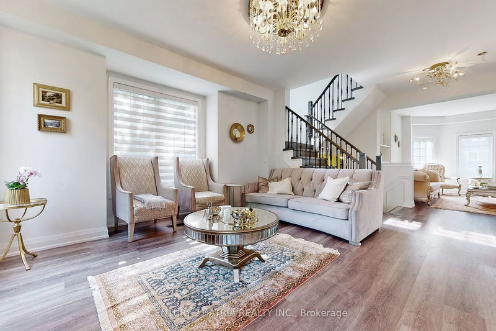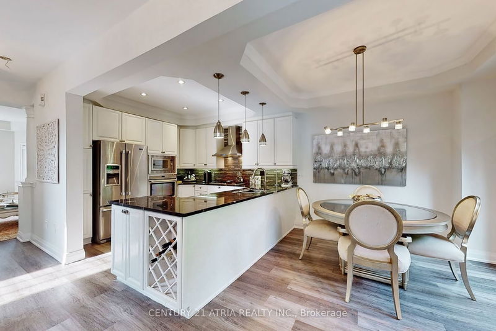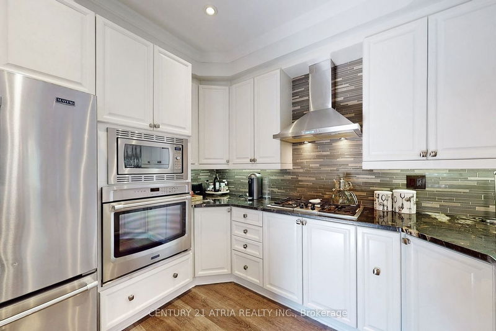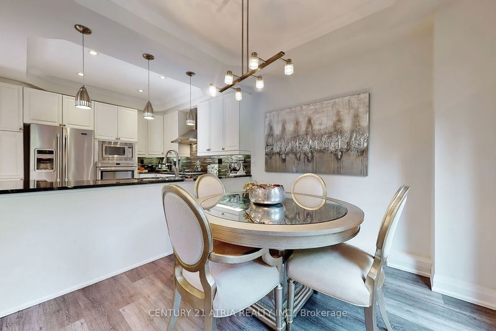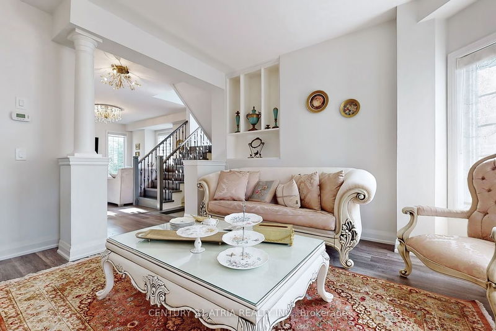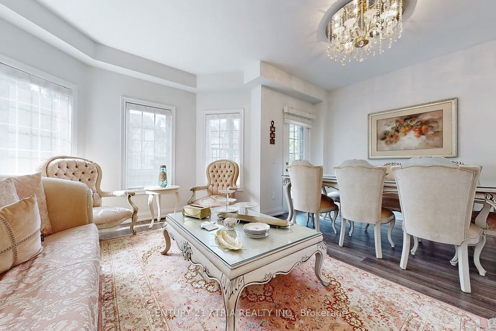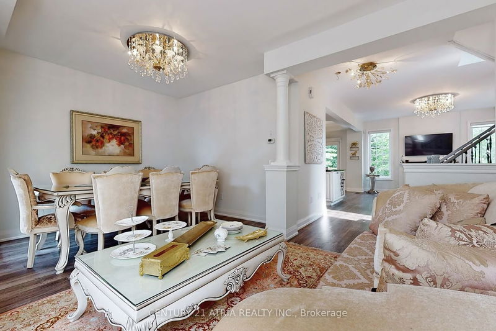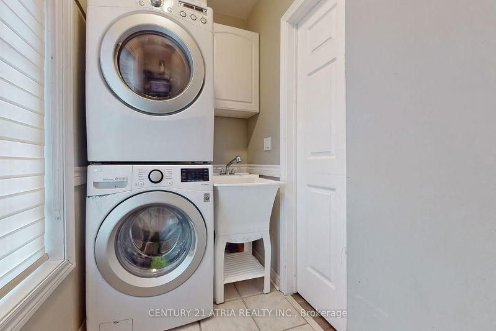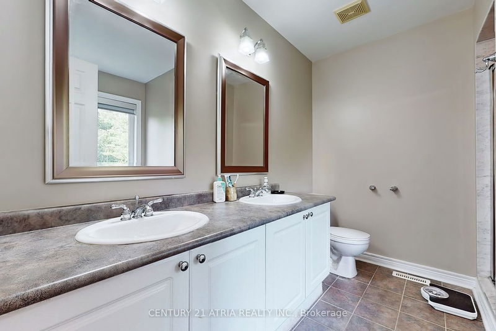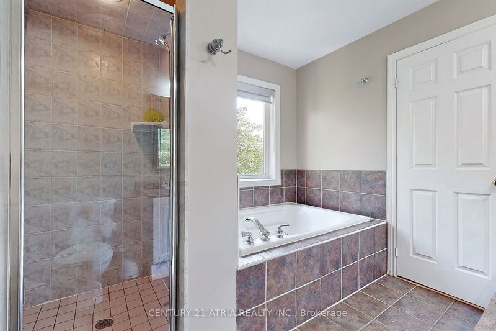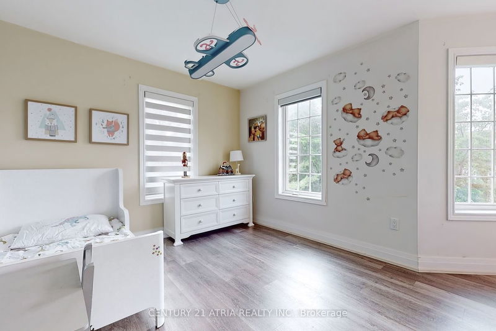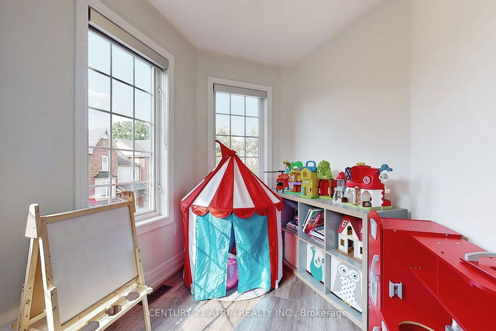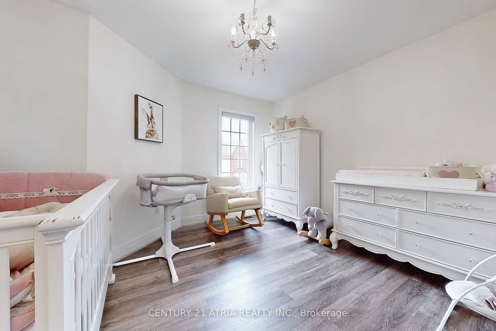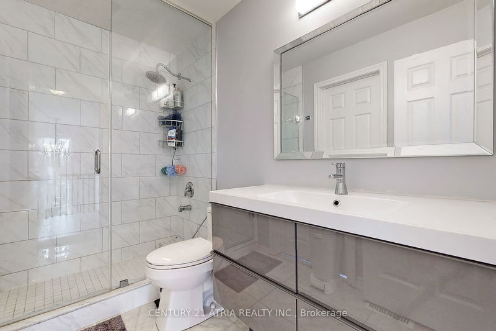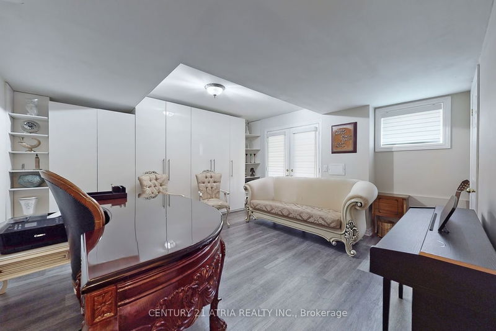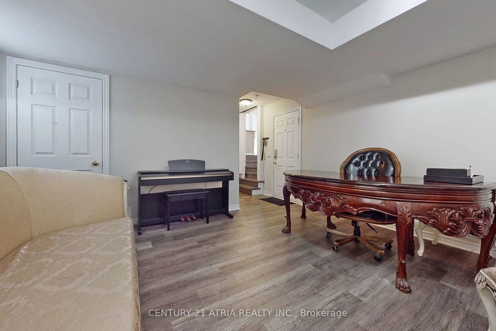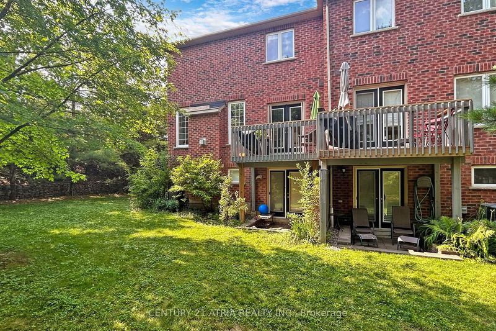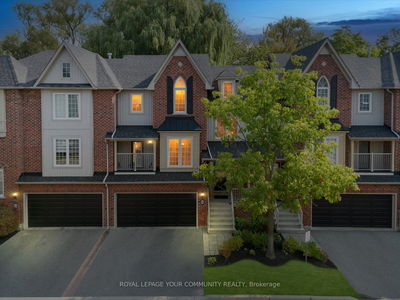Luxurious Executive TownHome End Unit With Double Car Garage in Sought After Neighborhood. A Must View Serene And Private Treed Property. South Facing Backyard. Walk-out Finished Basement. Very Bright and Practical Layout, 9 Ft. Ceilings On Main Floor, Large Windows with Electric Blind, Beautifully Renovated, New Flooring and Stair case, Bathrooms With Glass Shower. Kitchen includes Stainless Steel Fridge, Gas Stove(Cooktop), Ss.Chimney Hood, Built-in Microwave and Oven, Dishwasher. Direct Entry From Garage. New Garage Door. Monthly Fee Includes Grass Cutting, Snow Removal, Exterior Maintenance (Roofs, Doors And Windows Etc.) Fantastic Value. Back to Ravine and End Of Cul De Sac, with No Traffic. Steps To Yonge St., Transit, Shopping, Park and Trail.
详情
- 上市时间: Friday, July 28, 2023
- 3D看房: View Virtual Tour for 34-100 Elgin Mills Road W
- 城市: Richmond Hill
- 社区: Westbrook
- 交叉路口: Yonge And Elgin Mills
- 详细地址: 34-100 Elgin Mills Road W, Richmond Hill, L4C 0R8, Ontario, Canada
- 客厅: Renovated, Combined W/Dining, W/O To Balcony
- 厨房: Open Concept, Granite Counter, Coffered Ceiling
- 家庭房: Renovated, Gas Fireplace, Open Concept
- 挂盘公司: Century 21 Atria Realty Inc. - Disclaimer: The information contained in this listing has not been verified by Century 21 Atria Realty Inc. and should be verified by the buyer.

