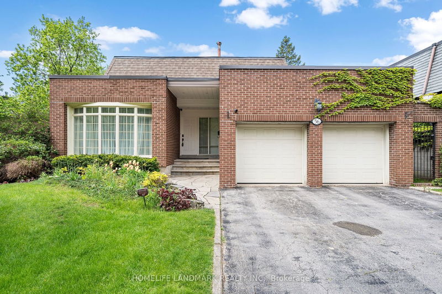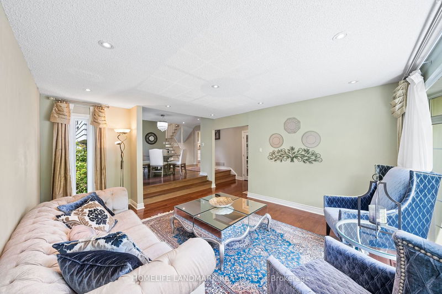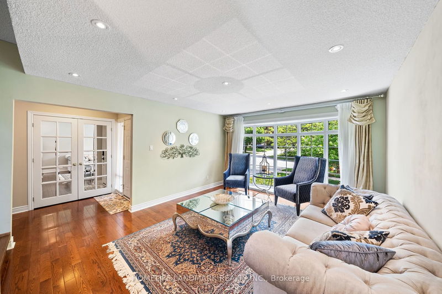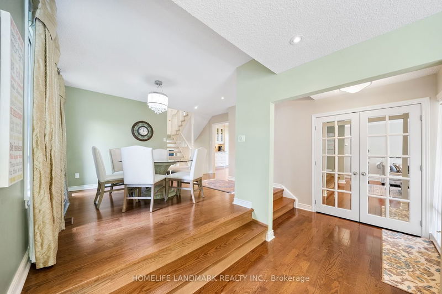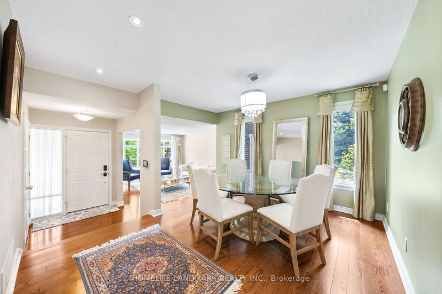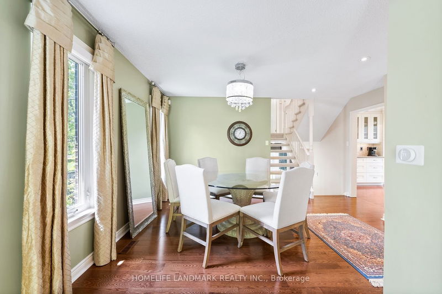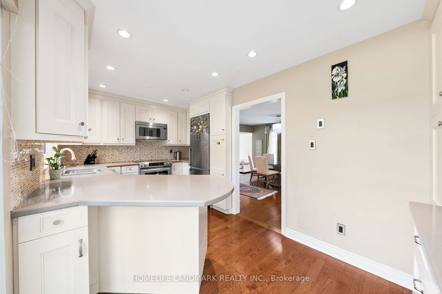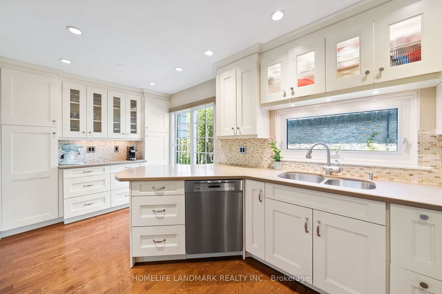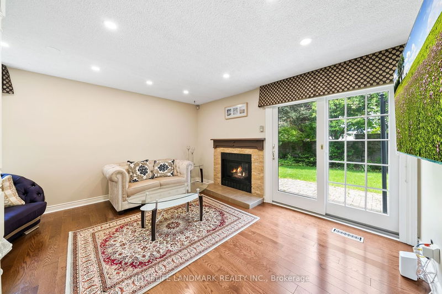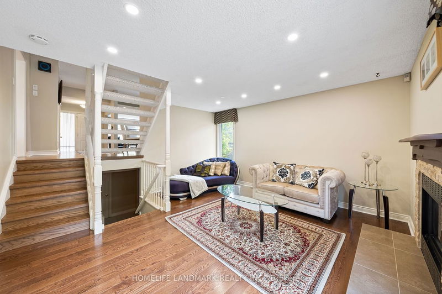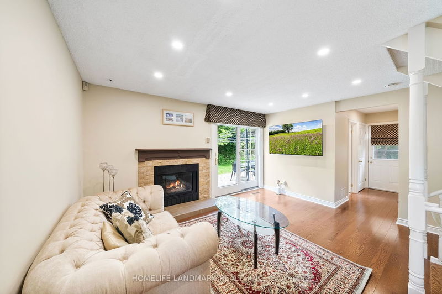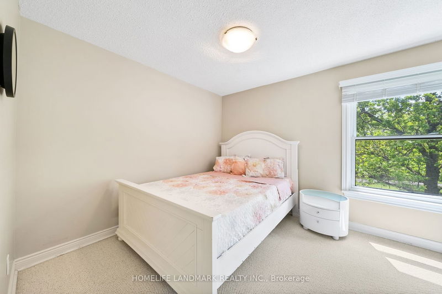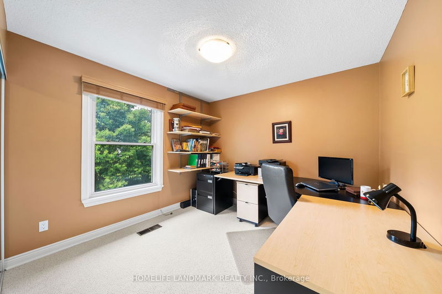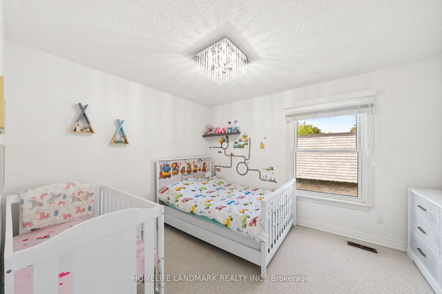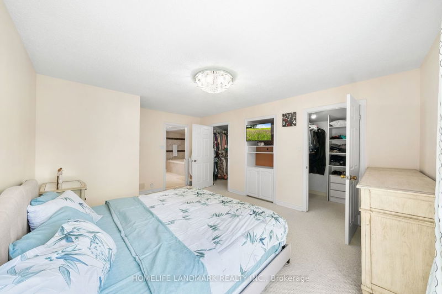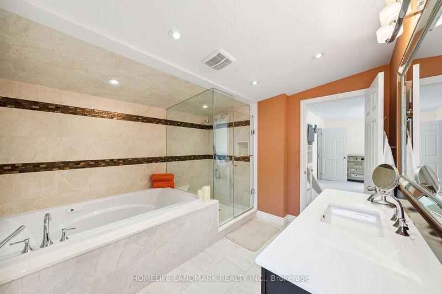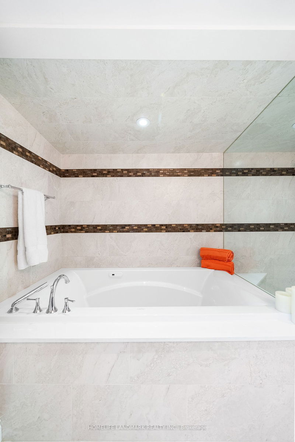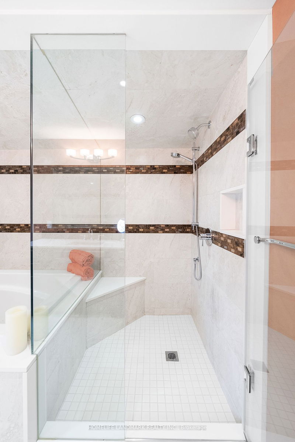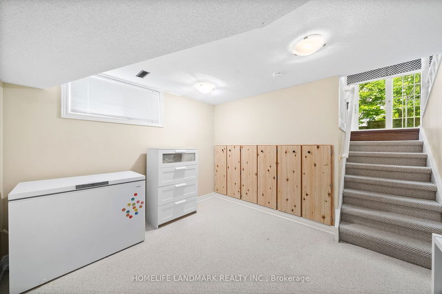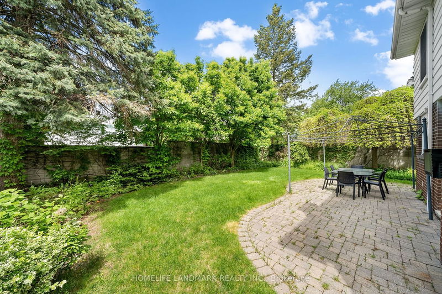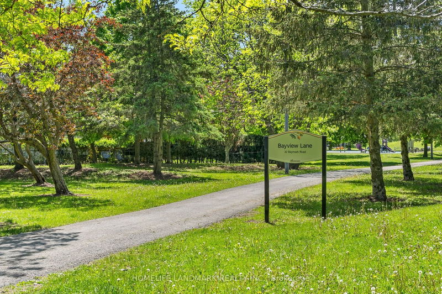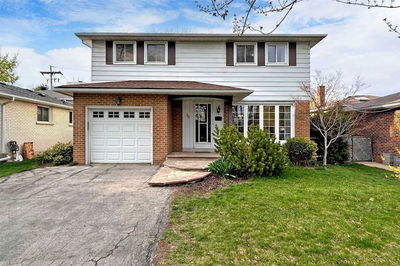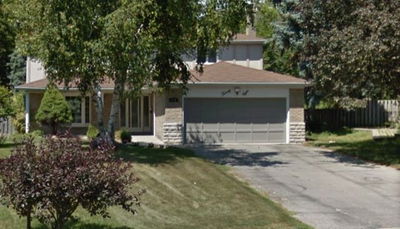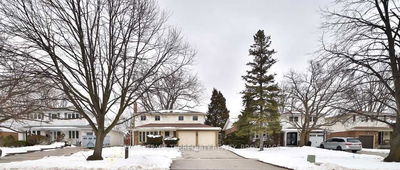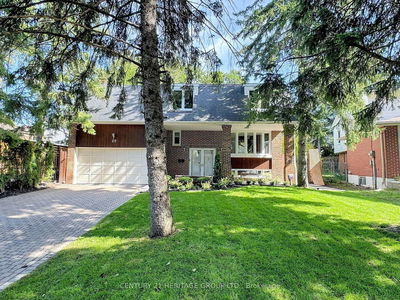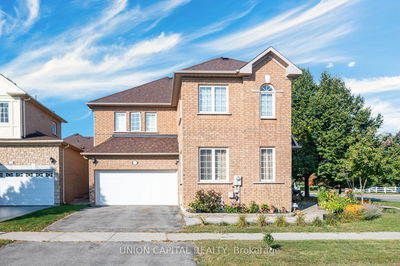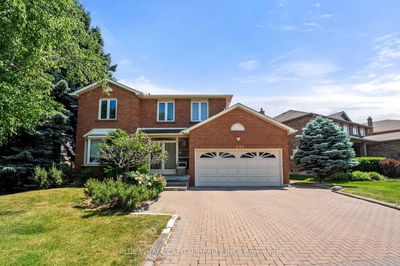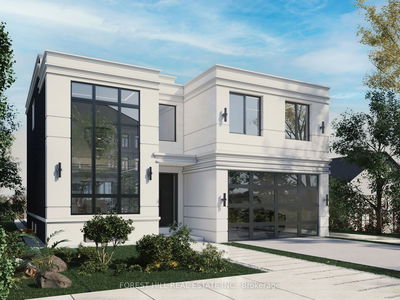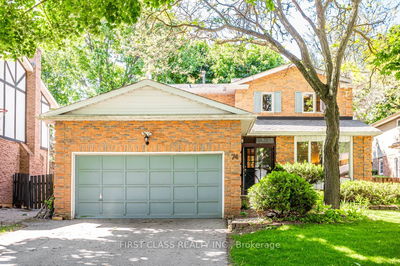Stunning Renovated **2 Car Garage** Home on a Prestigious Address **Next to a Park Surrounded by Mature Trees With Lots of Large Windows from Every Room**. This Sun-Filled Home has Tons of Large Picture Windows with Gorgeous Views (Some opens into the adjacent Park). One of the Larger Homes in the Royal Orchard Community. Fully Upgraded with Hardwood Floor Throughout the Main Floor, 5 Pc Ensuite in Primary Br with a Frameless Glass Shower, His and Her Closets in Primary Br, French Doors, Pot Lights, White Kitchen With Modern Backsplashes and S/S Appliances, Quartz Countertops and much more. Large Family Room with Gas Fireplace Walkout to a Huge and Walled (Fenced) Private Yard with picturesque views of the Park. Professionally Landscaped With Multi-Zone In-Ground Sprinkler System. Truly a Showstopper; not to be missed. Open House Sat& Sun (May 27 & 28) from 2pm to 4pm.
详情
- 上市时间: Thursday, May 25, 2023
- 3D看房: View Virtual Tour for 36 Baymark Road
- 城市: Markham
- 社区: Royal Orchard
- 交叉路口: Bayview Ave/ John St
- 详细地址: 36 Baymark Road, Markham, L3T 3X9, Ontario, Canada
- 客厅: Bow Window, Pot Lights, Hardwood Floor
- 厨房: W/O To Yard, Pot Lights, Hardwood Floor
- 家庭房: Gas Fireplace, W/O To Yard, Hardwood Floor
- 挂盘公司: Homelife Landmark Realty Inc. - Disclaimer: The information contained in this listing has not been verified by Homelife Landmark Realty Inc. and should be verified by the buyer.

