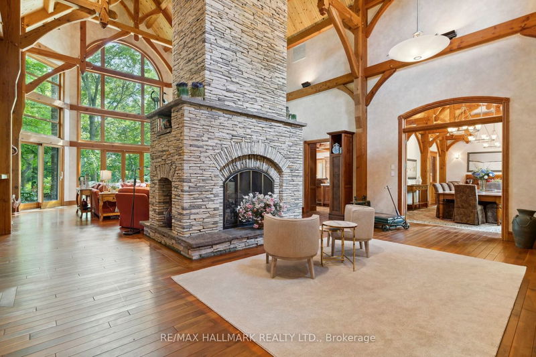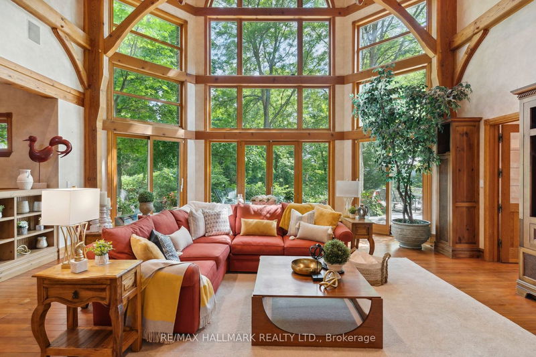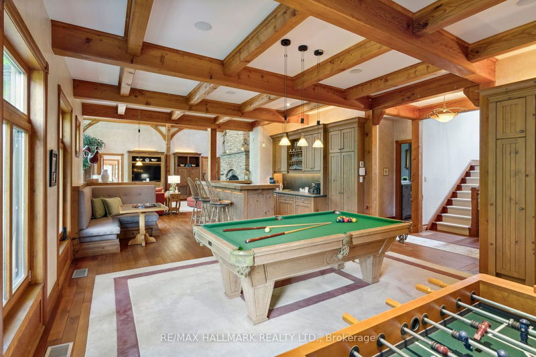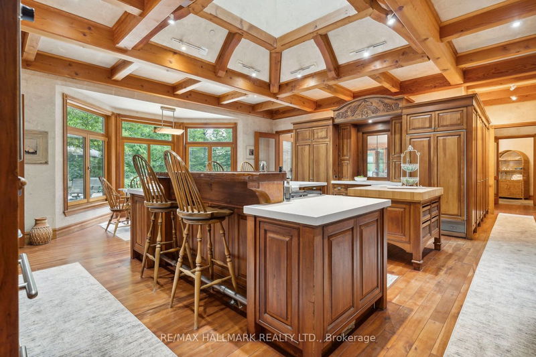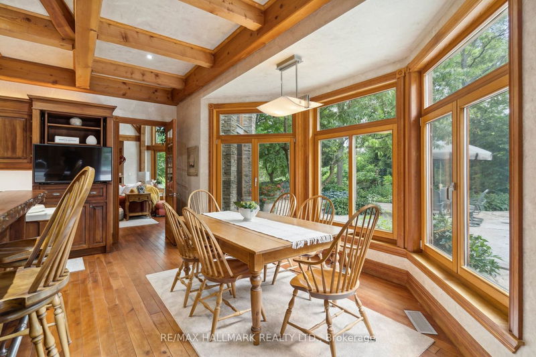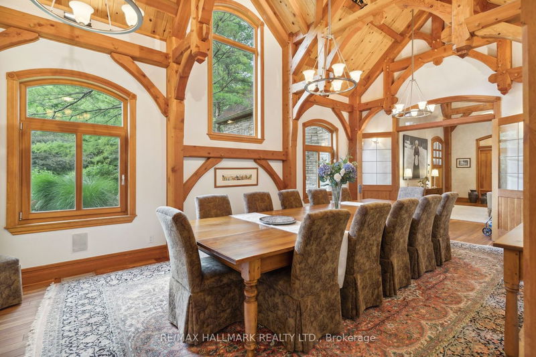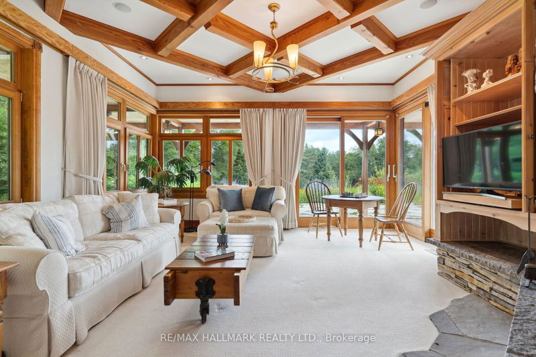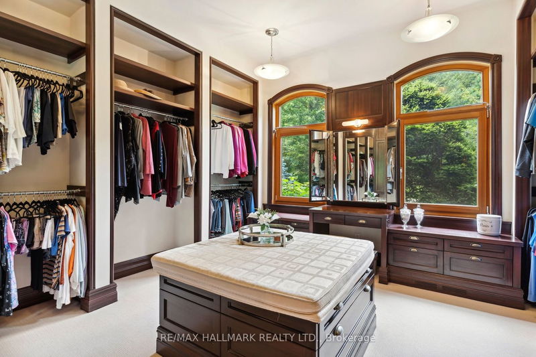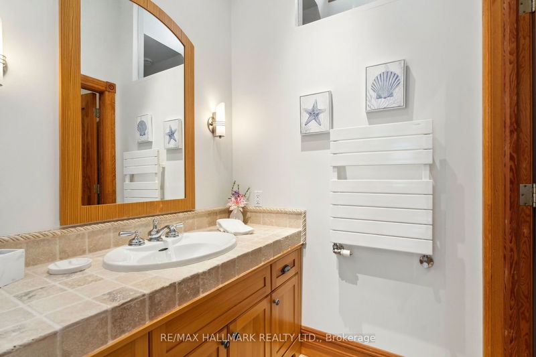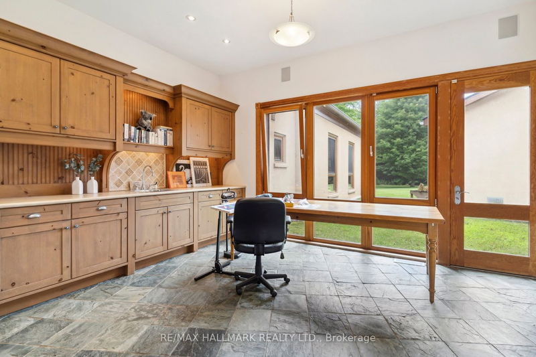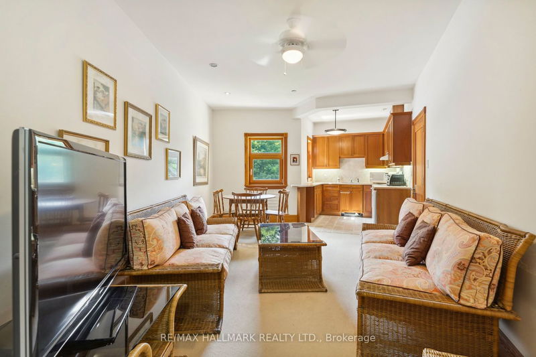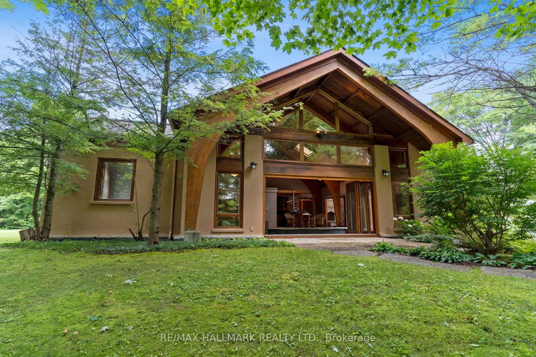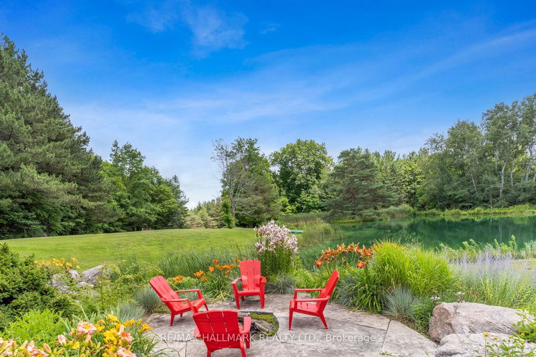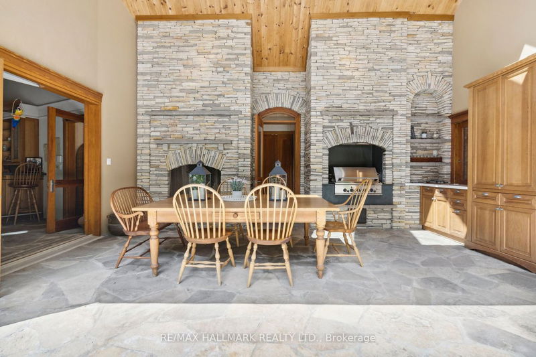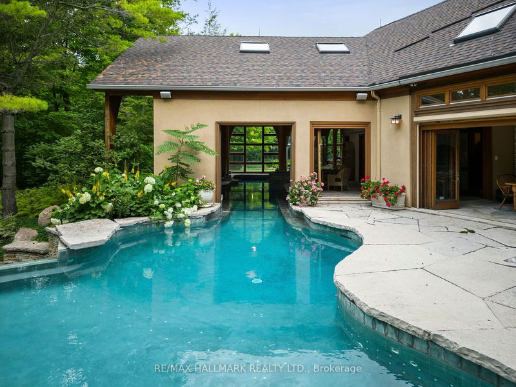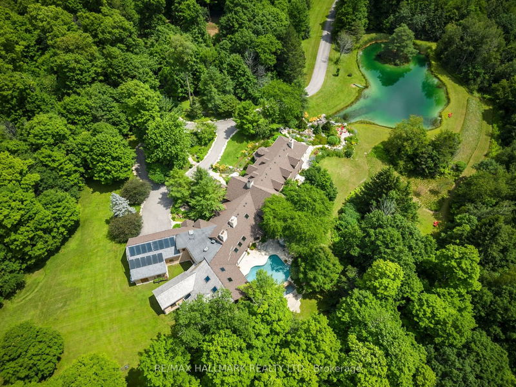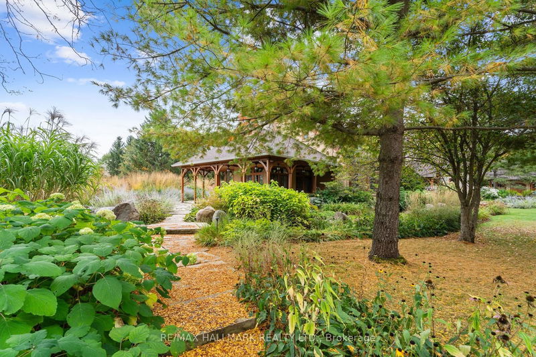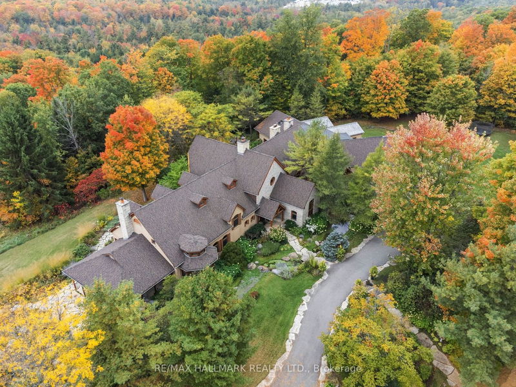Magnificent Architectural post and beam custom home on very private 56 Acres reminiscent of a Austrian or a Swiss residence with lush landscaping overlooking your private pond and siding onto the York Region forest with hiking trails galore. Fabulous family compound or retreat close to the city, quality luxurious finishings including an indoor/outdoor pool. Custom quality 10,000 Sf post and beam construction, soaring ceilings, Very large Primary Bedroom wing with its own living room, overlooking pond, 3 ensuites, custom cabinets in a closet room. Separate guest or in-law suite. Gourmet custom wood kitchen with new quartz counters and backsplash with all the accoutrements, built in appliances, 2 sinks, wall of pantries and pass through to Built in BBQ sunroom with indoor/ outdoor feeling overlooking pool and patio. Separate workout room overlooking pool and nature. Main floor games room, wine room in lower level. Must be seen to appreciate the privacy, quality, detail and beauty !
详情
- 上市时间: Monday, July 24, 2023
- 3D看房: View Virtual Tour for 16496 Ninth Line
- 城市: Whitchurch-Stouffville
- 社区: Rural Whitchurch-Stouffville
- Major Intersection: Vivian Rd & Ninth Line
- 详细地址: 16496 Ninth Line, Whitchurch-Stouffville, L4A 3N7, Ontario, Canada
- 厨房: Hardwood Floor, Centre Island, Breakfast Area
- 挂盘公司: Re/Max Hallmark Realty Ltd. - Disclaimer: The information contained in this listing has not been verified by Re/Max Hallmark Realty Ltd. and should be verified by the buyer.






