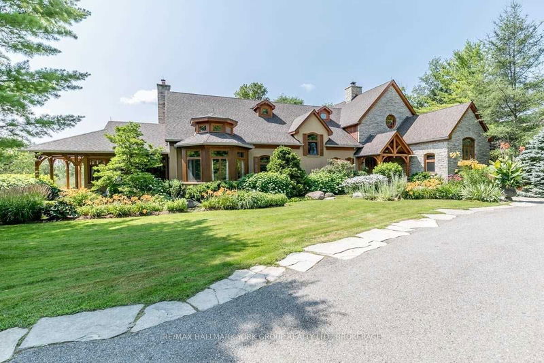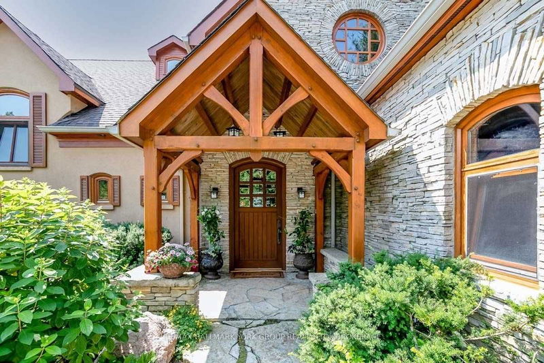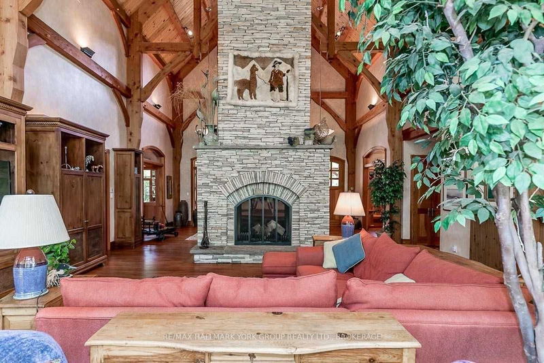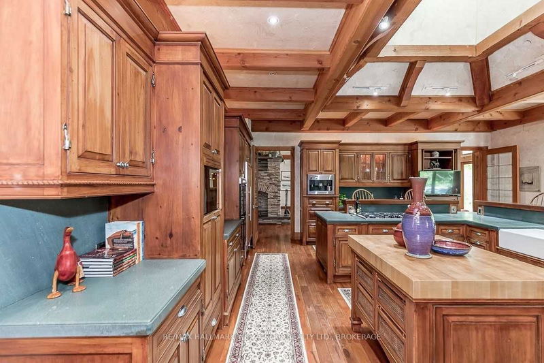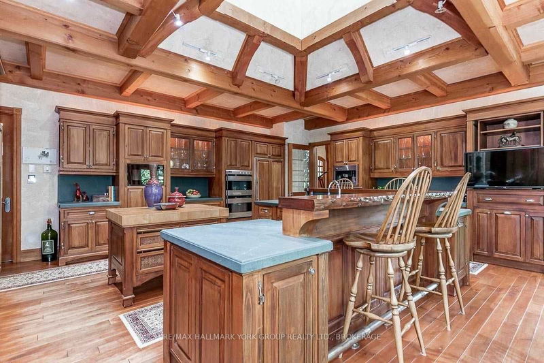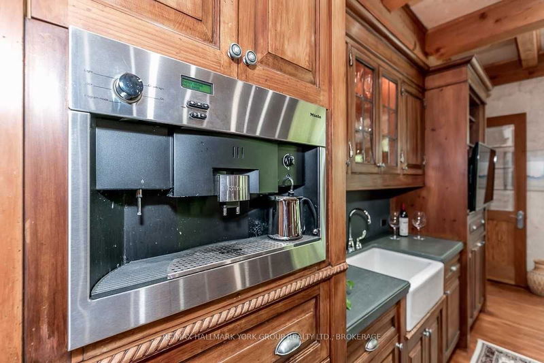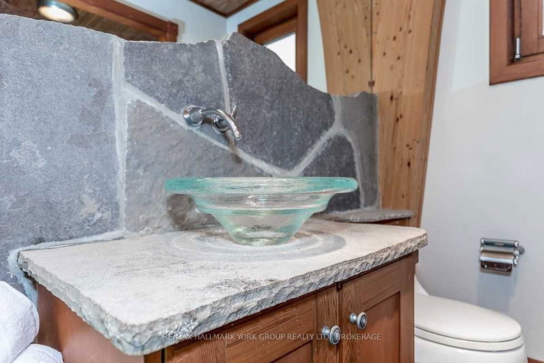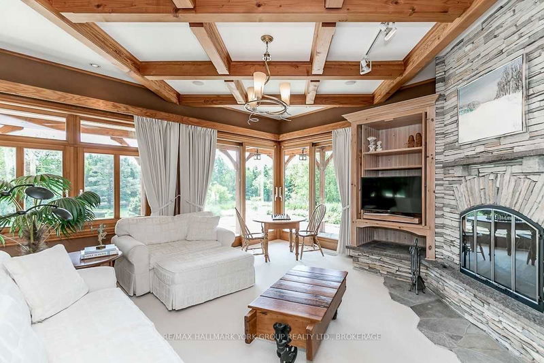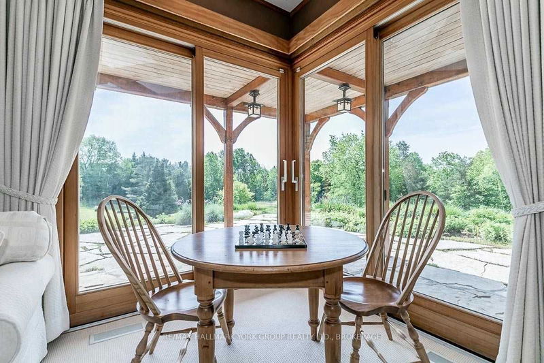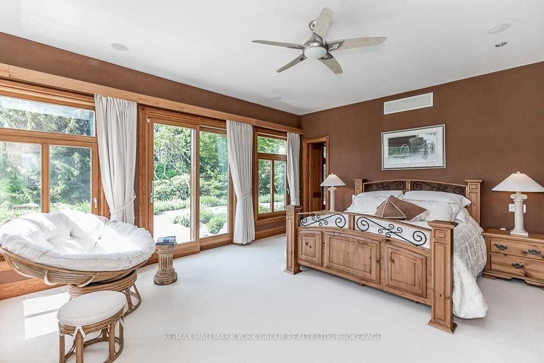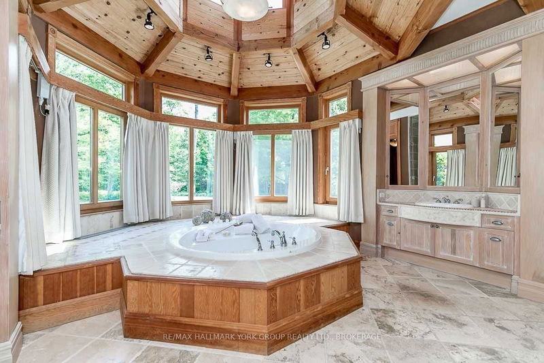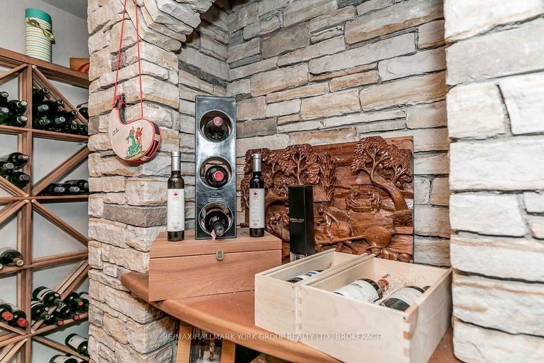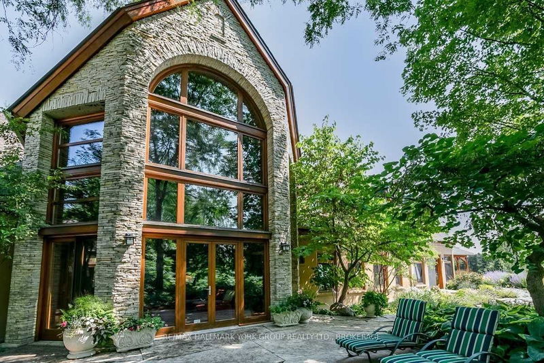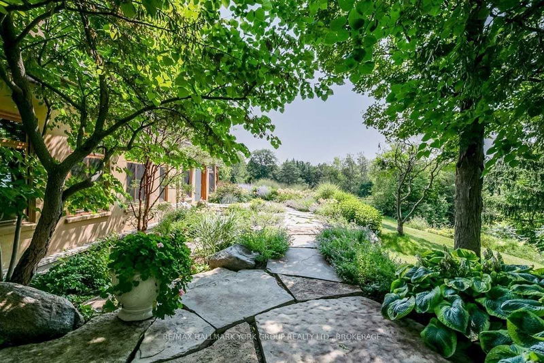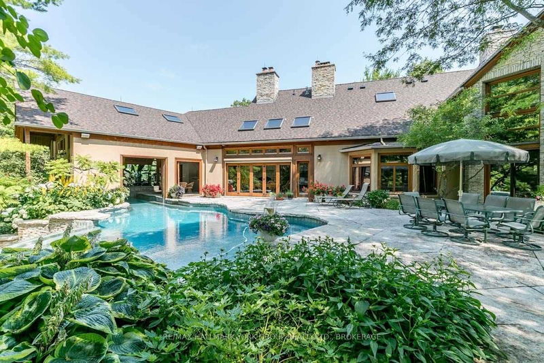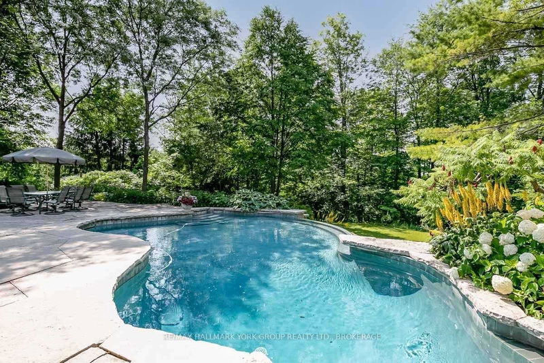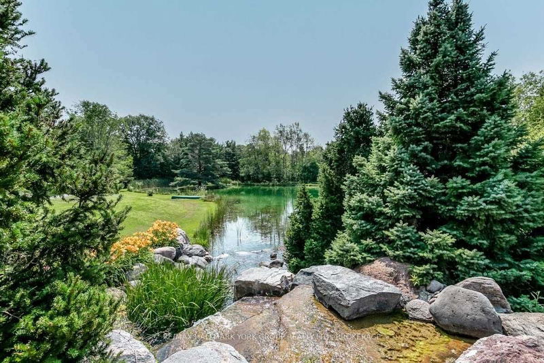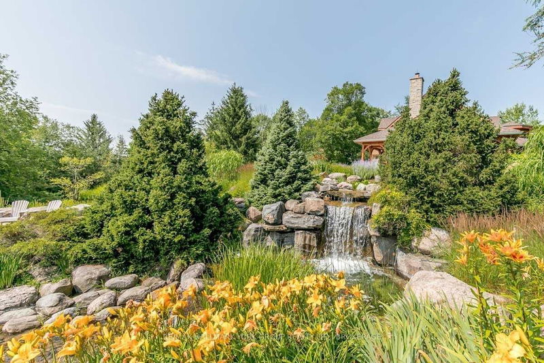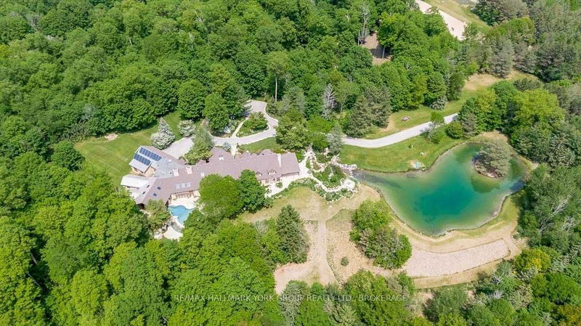Set On 55 Serene Acres With A Glorious Pond, Panoramic Views And Siding Onto The Regional Forest. Majestic Post & Beam Architecture, Impressive Exterior & Interior Stonework, Walls Of Glass, 20Ft & 40Ft Soaring Ceiling All Attest To The Quality Design & Master Craftsmanship That Make This Mansion A Home. Mostly Main Floor Living, Huge Great Room Designed For Entertaining. Sumptuous Primary Suite, Gourmet Kitchen, Floor To Ceiling Fireplaces. Gorgeous Hardwood Floors, Stone Terraces, Stunning Indoor/Outdoor Pool/Spa Retreat. Hiking & Riding Trails, Easy Access To Major Highways. Country Living At Its Finest For The Fortunate Few.
详情
- 上市时间: Tuesday, February 07, 2023
- 3D看房: View Virtual Tour for 16496 Ninth Line
- 城市: Whitchurch-Stouffville
- 社区: Rural Whitchurch-Stouffville
- Major Intersection: Ninth Line & Vivian Road
- 详细地址: 16496 Ninth Line, Whitchurch-Stouffville, L4A 3N7, Ontario, Canada
- 厨房: Hardwood Floor, Centre Island, Breakfast Area
- 挂盘公司: Re/Max Hallmark York Group Realty Ltd., Brokerage - Disclaimer: The information contained in this listing has not been verified by Re/Max Hallmark York Group Realty Ltd., Brokerage and should be verified by the buyer.

