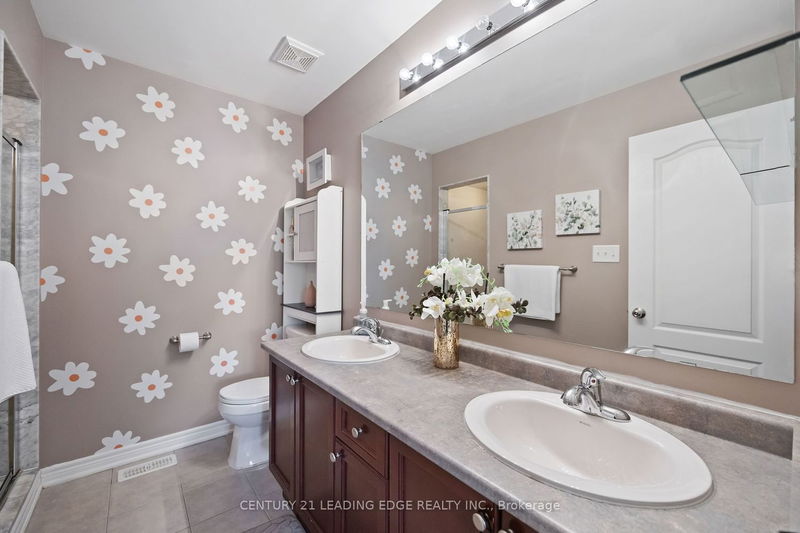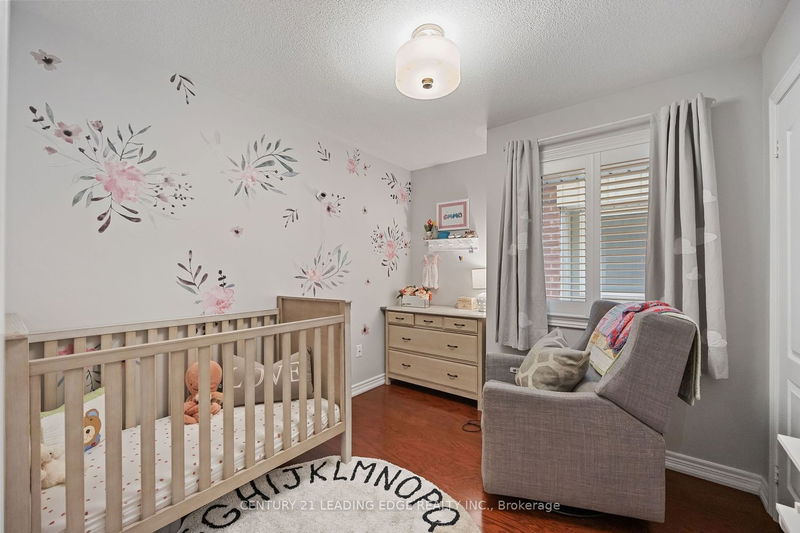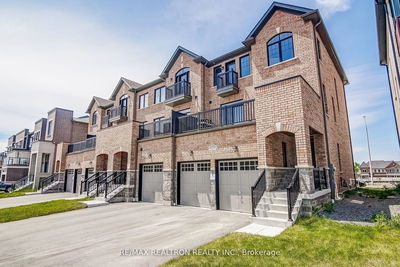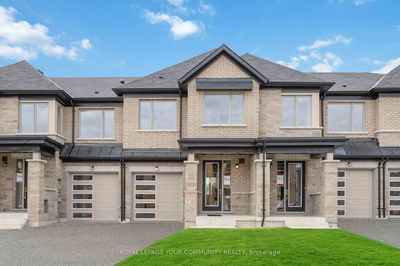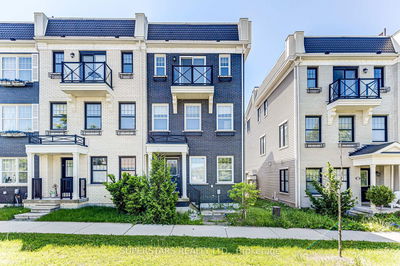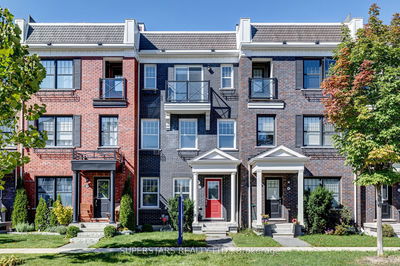This Stunning 3 Bedroom, 4 Bathroom Townhome Offers Over 2500 SF of Living Space & Great Curb Appeal, Tucked Away On A Tranquil, Child-Friendly Cul-De-Sac. Enjoy Sunsets From The Front Porch & Admire The Professionally Landscaped Front Yard. Inviting Entrance W/Soaring Ceilings In The Living/Dining Area, Luxury Vinyl Flooring, Family Sized Eat-In Kitchen Features S/S Appliances, Granite Counters & Large Island W/Breakfast Bar. W/O To Fully Fenced Yard W/ Stamped Concrete Patio & Large Trees For Added Privacy. Gorgeous Family Room Features A Valor Fireplace & Custom Built-Ins. Main Level Laundry. Professionally Finished Basement W/Play & Workout Area, Spacious Rec Room Features Kitchenette/Wet Bar, Bar Fridge, Exposed Brick Accent Wall, Vinyl Floors, Pot Lights, 4pc Bath & Great Storage Space. Laneway W/Direct Access From Garage To Backyard. This Home Is A True Gem & Located A Few Short Steps Across The Park, Close To Trails, Great Schools, Grocery, Shops, Restaurants & Much More!
详情
- 上市时间: Monday, July 24, 2023
- 3D看房: View Virtual Tour for 57 Crow's Nest Way
- 城市: Whitchurch-Stouffville
- 社区: Stouffville
- 交叉路口: Main St & Hwy 48
- 详细地址: 57 Crow's Nest Way, Whitchurch-Stouffville, L4A 0T1, Ontario, Canada
- 客厅: Vinyl Floor, Large Window, Combined W/Dining
- 厨房: Vinyl Floor, Stainless Steel Appl, Granite Counter
- 家庭房: Vinyl Floor, Fireplace, Pot Lights
- 挂盘公司: Century 21 Leading Edge Realty Inc. - Disclaimer: The information contained in this listing has not been verified by Century 21 Leading Edge Realty Inc. and should be verified by the buyer.




























