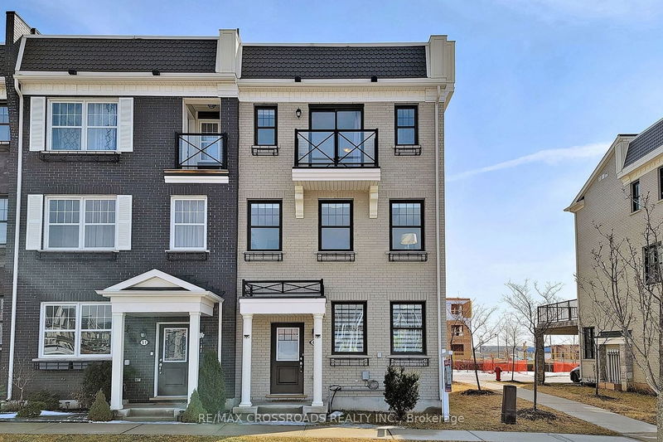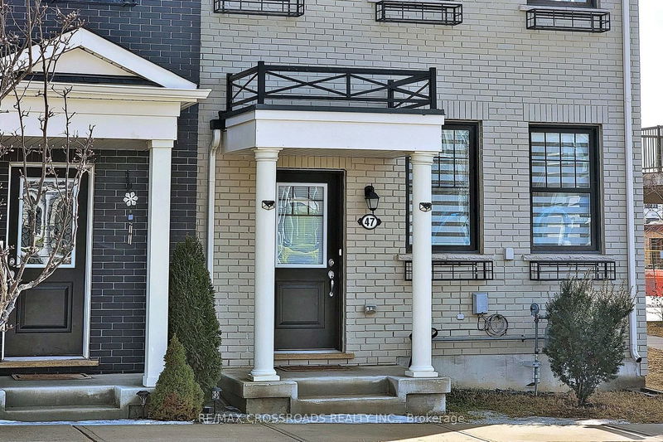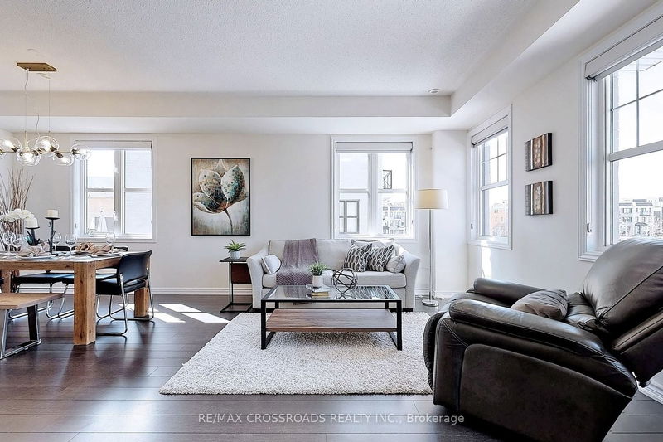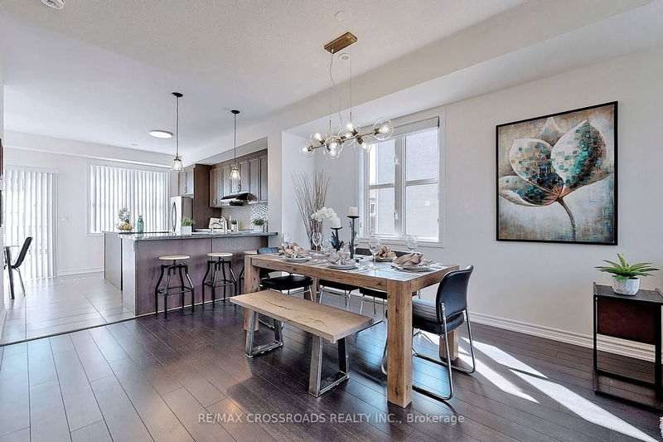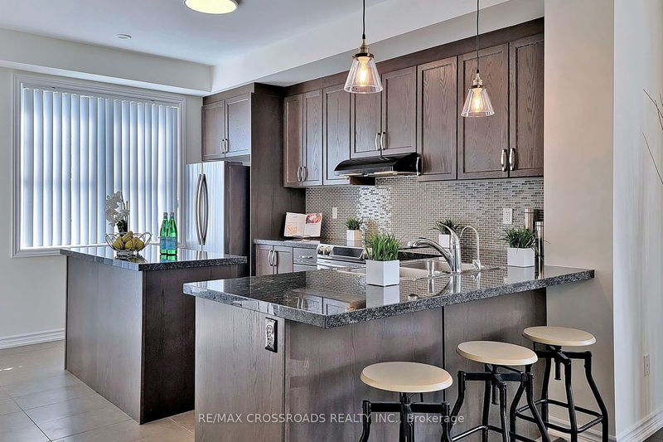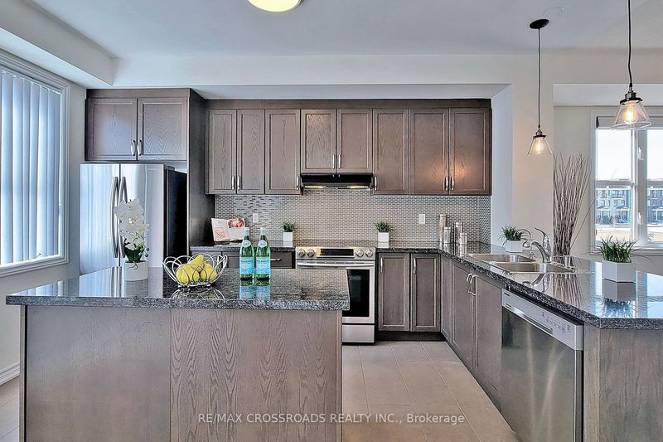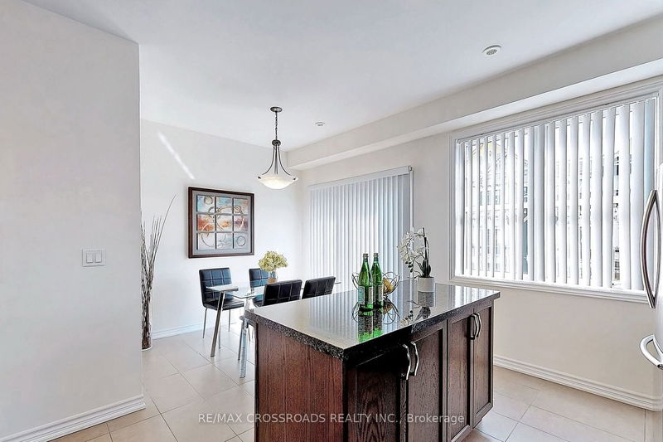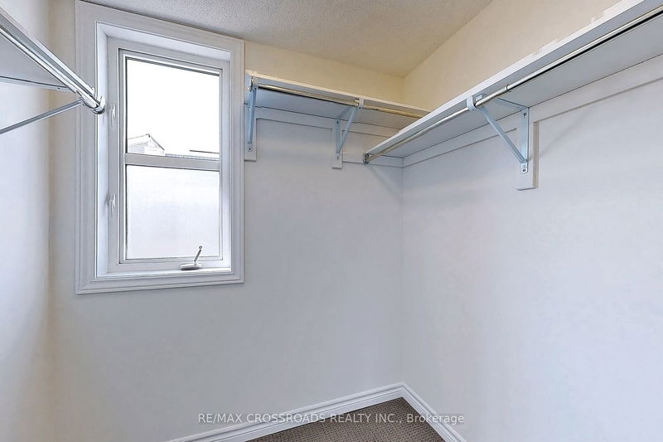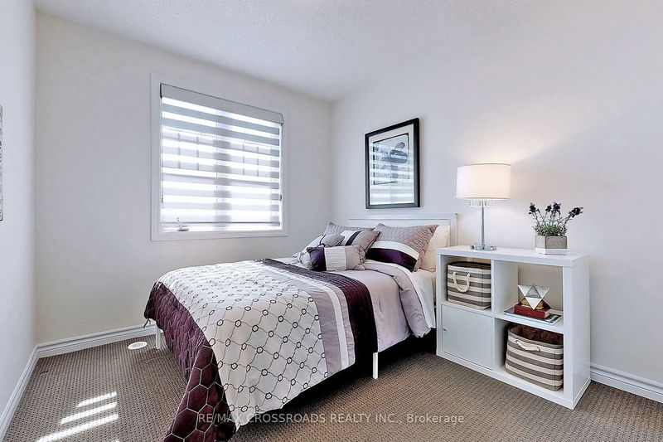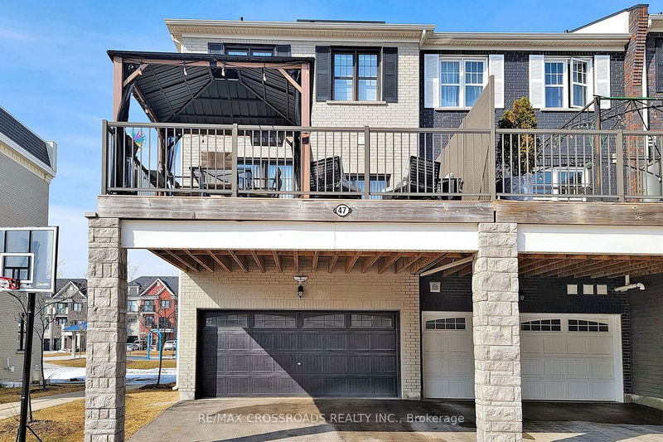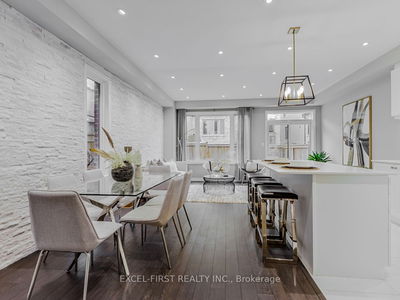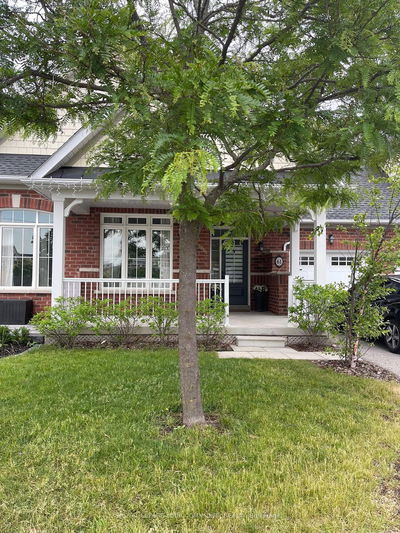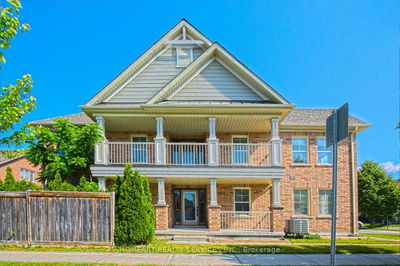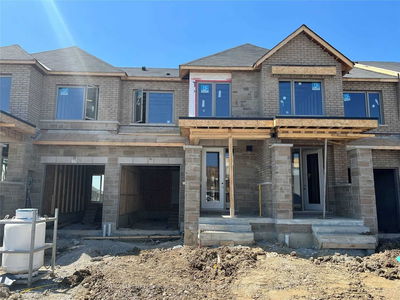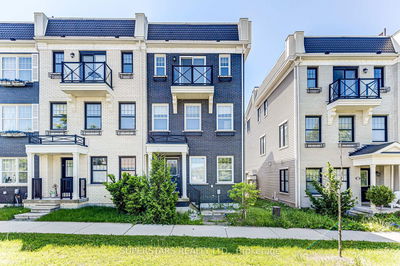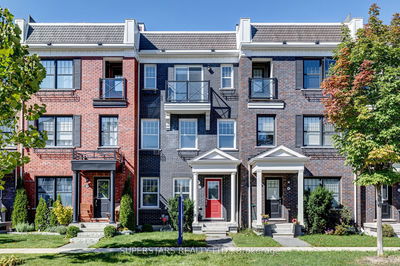Beautiful 3 Storey Townhouse In The High Demand Stouffville Area. Modern Open Concept Style End Unit, Facing Park, Large Balcony .(With Roof Top Terrance Appx. 1864 Sf. Ft. Double Garage with 2 Cars Driveway, Bright & Spacious, 9'Ft. Ceiling on Main Floor, Open Concept Large Living & Dining Area, Modern Kitchen With Centre Island & Breakfast Bar, Family size Breakfast Area, Walk-Out to Large Balcony, Prime Room With Ensuite, Office On Main Floor, Laundry Room Direct Access To Garage.
详情
- 上市时间: Saturday, July 08, 2023
- 3D看房: View Virtual Tour for 47 Ludwig Court
- 城市: Whitchurch-Stouffville
- 社区: Stouffville
- 详细地址: 47 Ludwig Court, Whitchurch-Stouffville, L4A 1Y6, Ontario, Canada
- 客厅: Laminate, Combined W/Dining, Large Window
- 厨房: Centre Island, Granite Counter, Backsplash
- 挂盘公司: Re/Max Crossroads Realty Inc. - Disclaimer: The information contained in this listing has not been verified by Re/Max Crossroads Realty Inc. and should be verified by the buyer.

