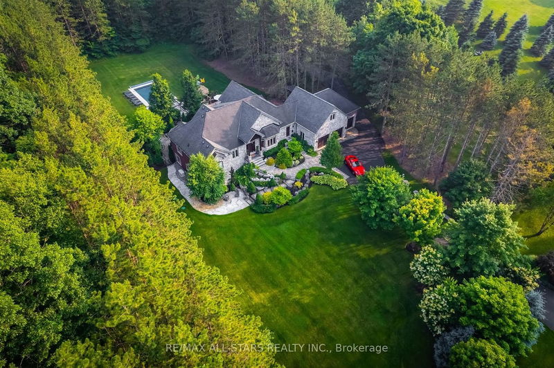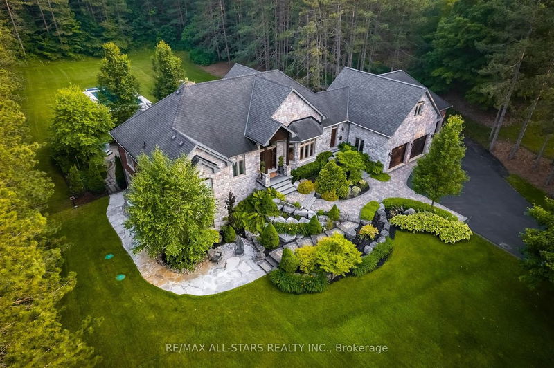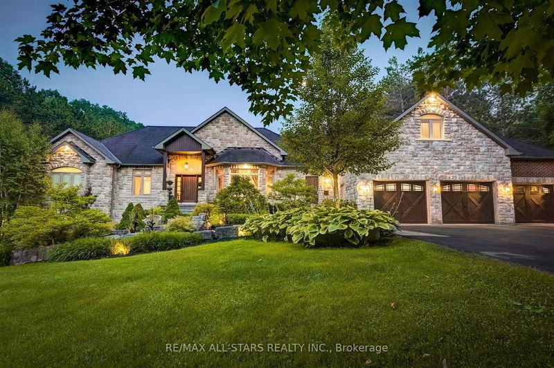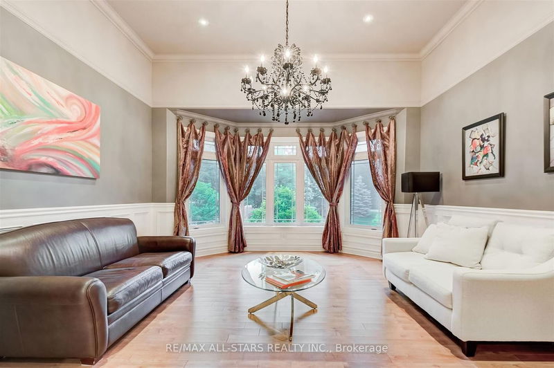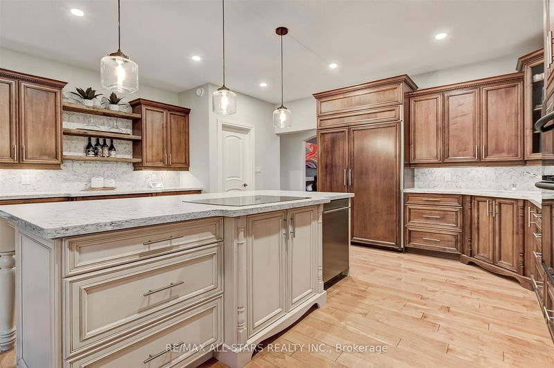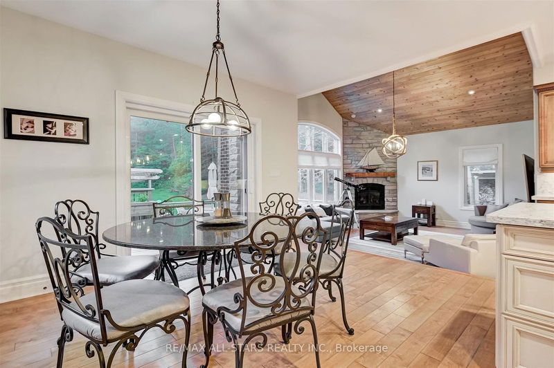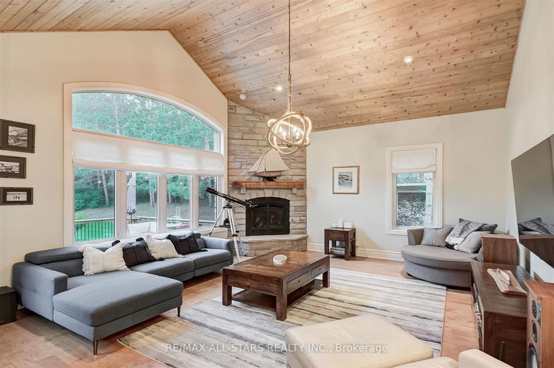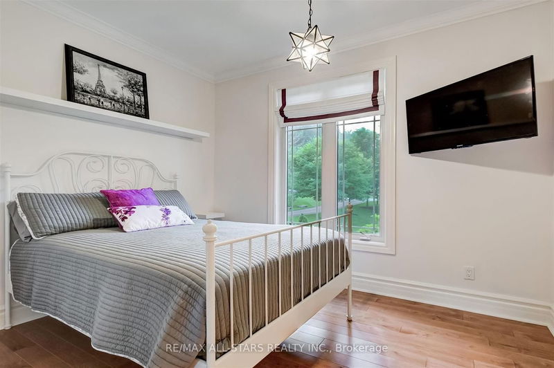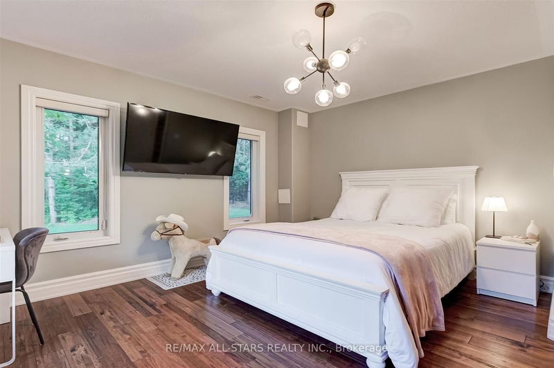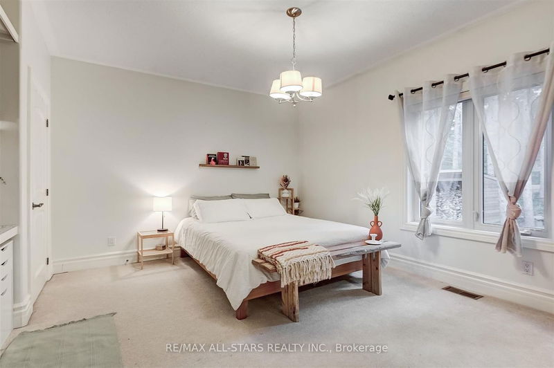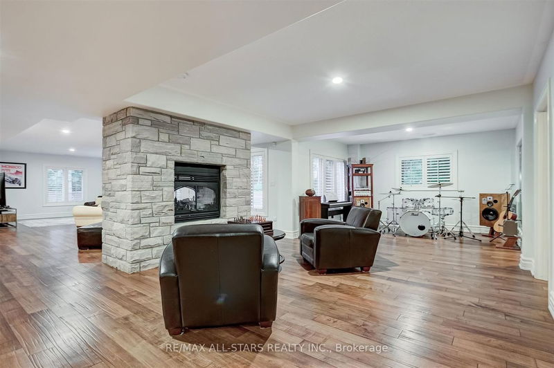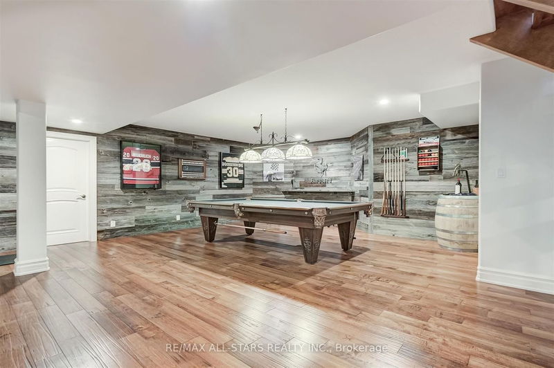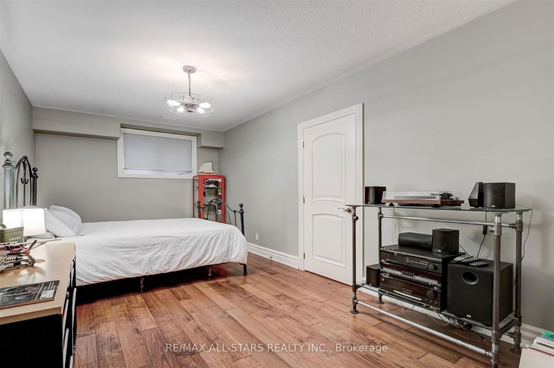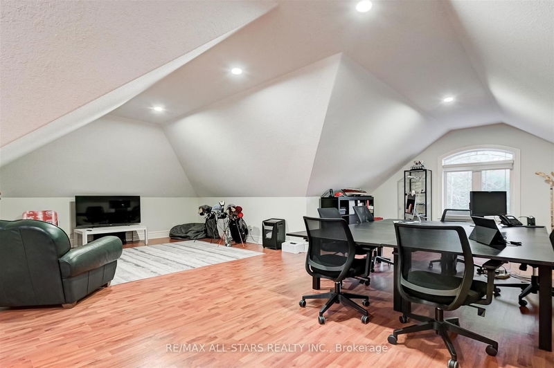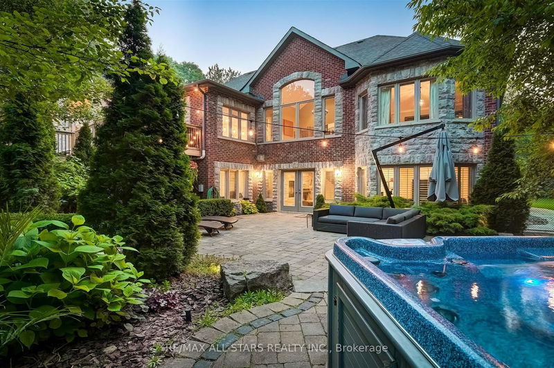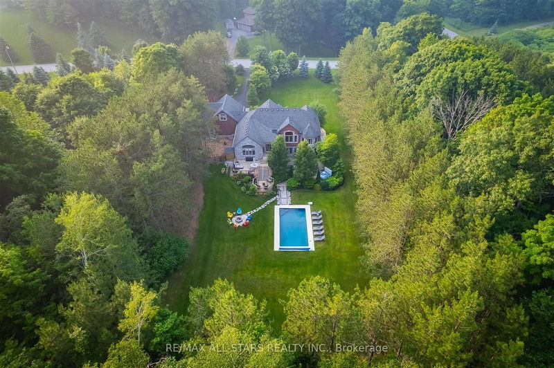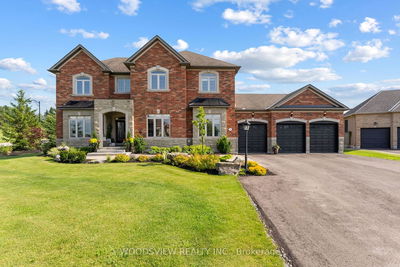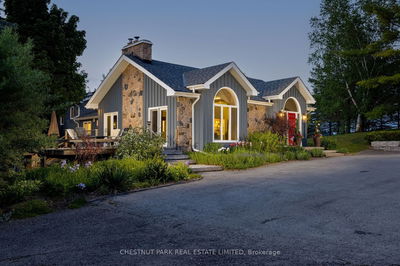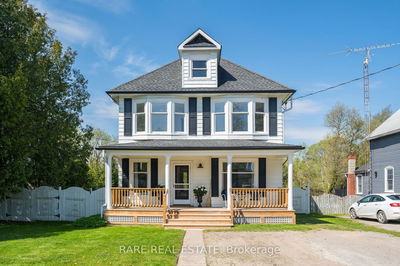Behold This Stunning Luxurious Custom-Built Oasis In Sought After Fox Fire Estates. 3.033 Acres With A Private Wooded Lot, And Prized Court Location This Home Boasts Over 5200 SQ FT Of Living Space Defined By Attention To Detail. Features Include Elegant Formal Living And Dining Rms With Custom Ceilings, Sunken Family Rm With Vaulted Ceiling And Stone Gas Fireplace, Modern Family Sized Kitchen With Centre Island, Breakfast Nook And Walk Out To A Large 2 Tiered Deck Overlooking The Custom Salt Water Pool And Spa Style Hot Tub. Multiple Ensuite Baths With The Primary Bedroom Having A Walk-Through Closet. Huge Loft Ideal For Office Or Theatre Rm. Ground Level Walk Out From Fully Finished Basement Featuring 2 Guest Bedrooms, Gym, Games Rm And Bar Area,Fireplace, Lounge And TV Space And A Full 4 PC Bath. The Grounds Are Meticulous With Its Gardens, Patio, Decks, And Walk Ways. See MLS Attachment For More Features And Inclusions. WELCOME HOME!
详情
- 上市时间: Tuesday, July 18, 2023
- 3D看房: View Virtual Tour for 1 Deer Run N/A
- 城市: Uxbridge
- 社区: Rural Uxbridge
- 交叉路口: Lakeridge/Foxfire
- 详细地址: 1 Deer Run N/A, Uxbridge, L9P 1R4, Ontario, Canada
- 厨房: Centre Island, Pantry, B/I Appliances
- 家庭房: Gas Fireplace, Cathedral Ceiling, Window Flr To Ceil
- 客厅: Cathedral Ceiling, Hardwood Floor, Pot Lights
- 挂盘公司: Re/Max All-Stars Realty Inc. - Disclaimer: The information contained in this listing has not been verified by Re/Max All-Stars Realty Inc. and should be verified by the buyer.

